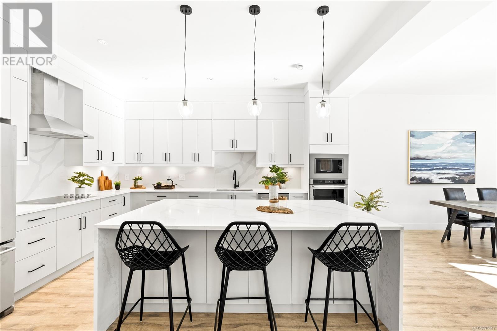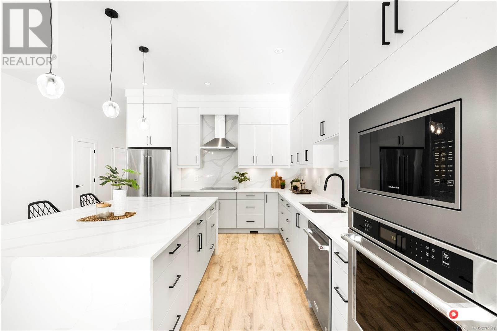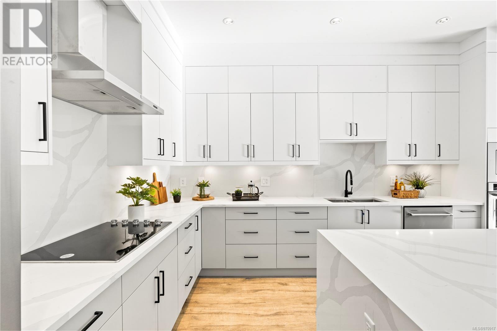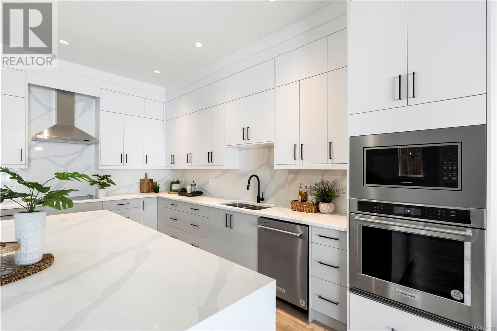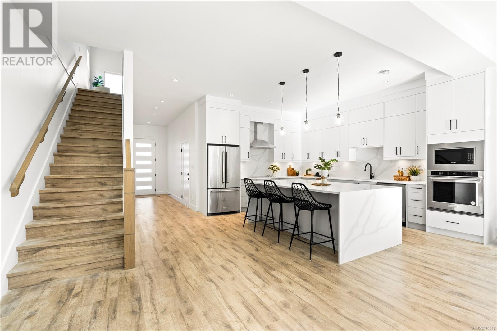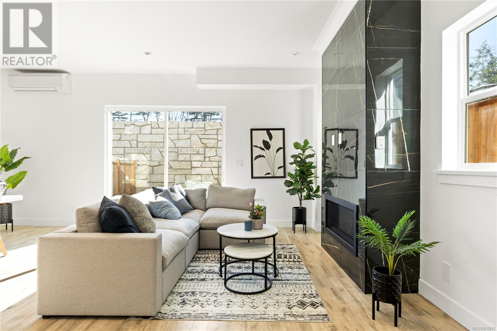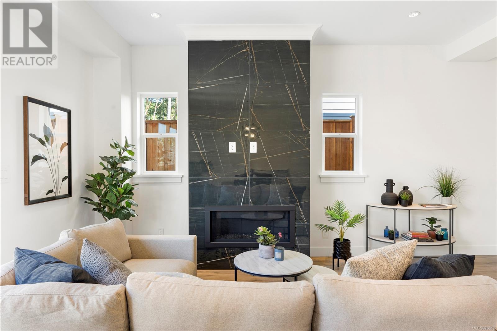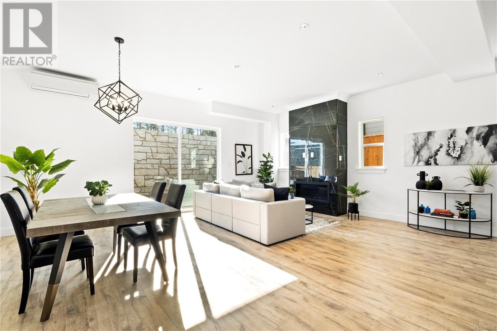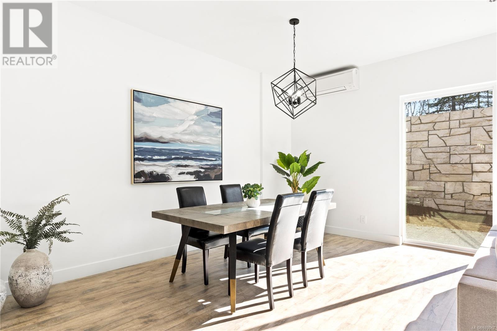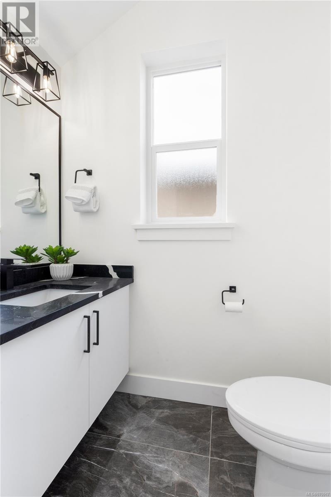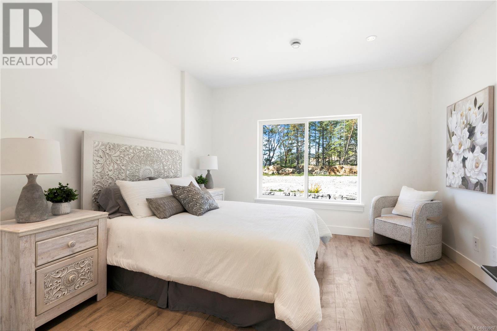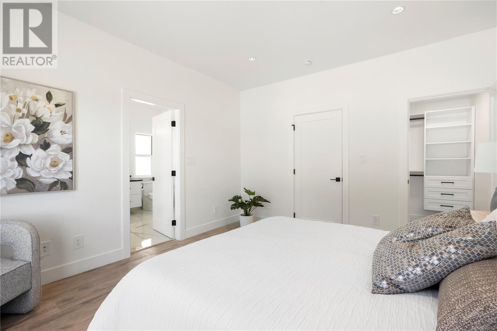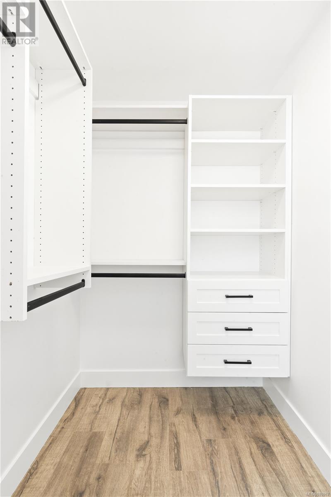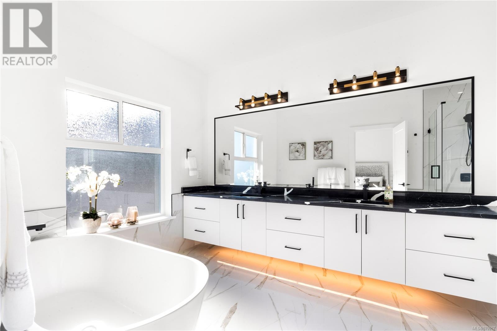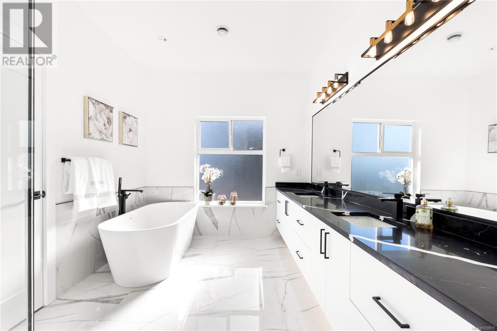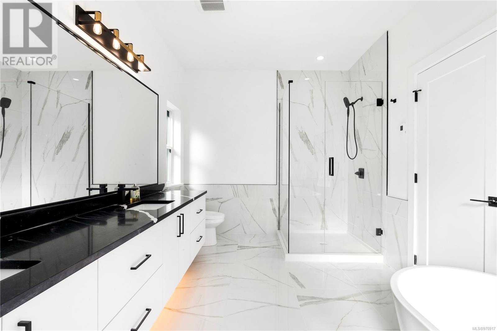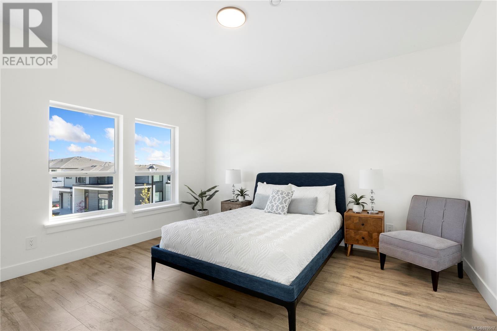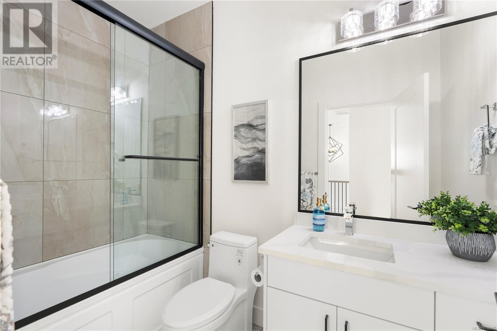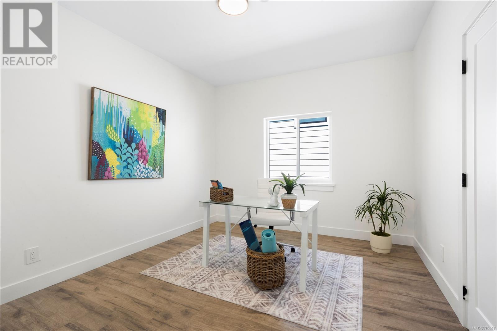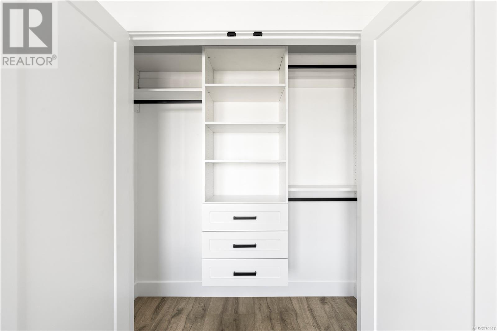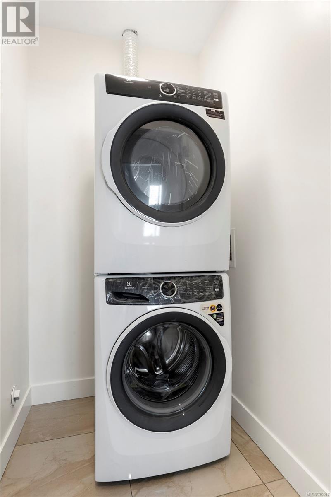Description
Welcome to modern living! This custom-built half duplex is located in the heart of Bear Mountain featuring 3 bedrooms and 2.5 bathrooms. With premium quality finishes, this home features a modern open concept design. The main floor welcomes a chef's dream kitchen, with a large island, sleek cabinetry, high end s/s appliances. Living space has a beautiful natural gas fireplace. Upstairs features three generously sized bedrooms with a luxurious ensuite bathroom with a soaker tub and walk in shower. Every detail has been meticulously crafted with high-end fittings and finishes, fenced yard, perfect for entertaining friends and family. Minutes drive away to Trans Canada Hwy, South Point Playground & Bikepark, Florence Lake, Costco, Save On Foods, Starbucks, Home Depot, restaurants and so much more! Call now to schedule a view! You do not want to miss out on this opportunity to make this home yours.
General Info
| MLS Listing ID: 970917 | Bedrooms: 3 | Bathrooms: 3 | Year Built: 2023 |
| Parking: N/A | Heating: Heat Pump | Lotsize: 2544 sqft | Air Conditioning : Fully air conditioned |
Amenities/Features
- Other
