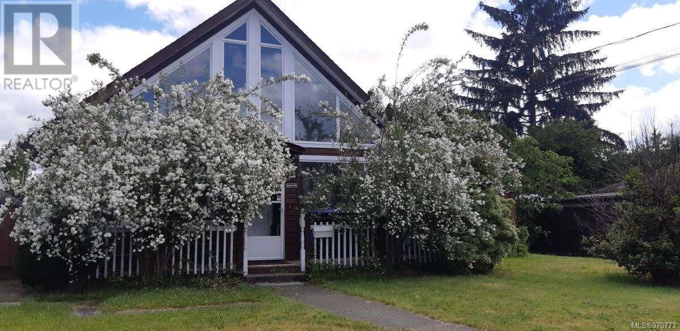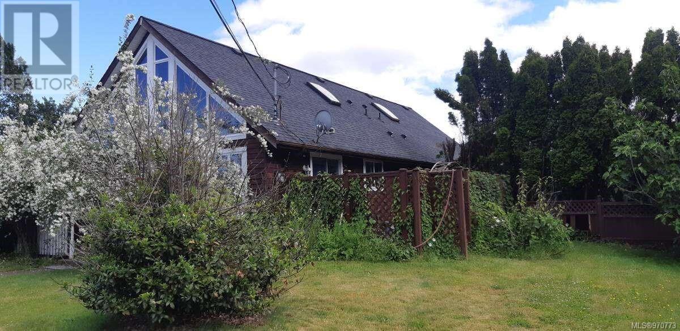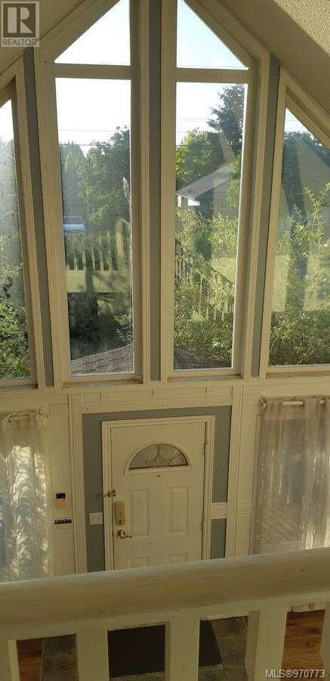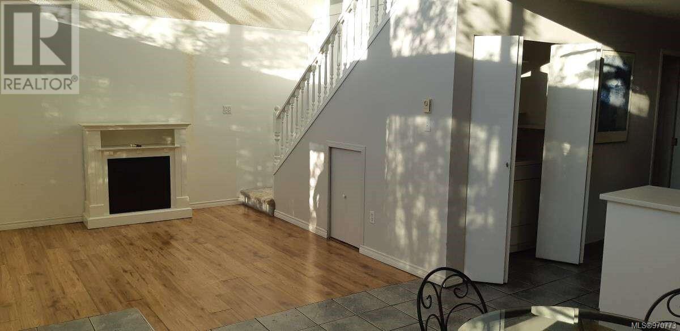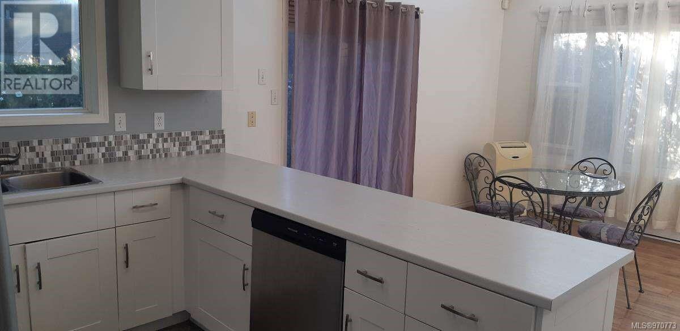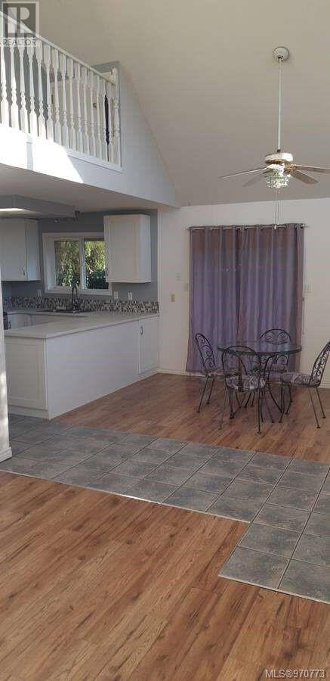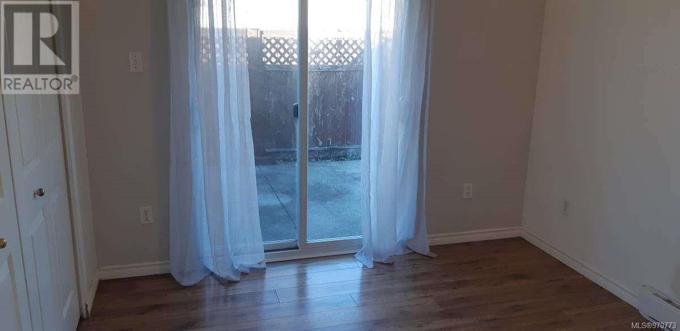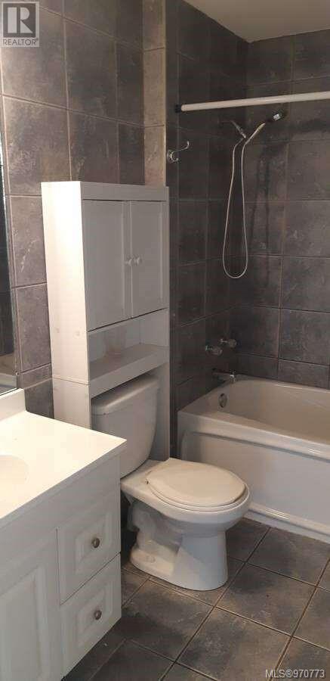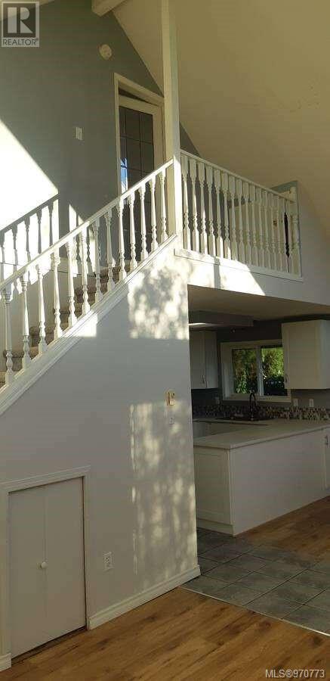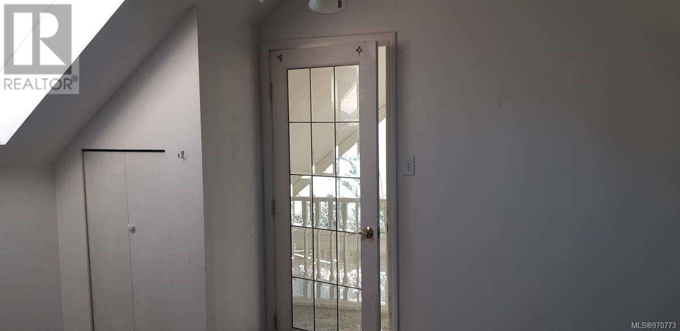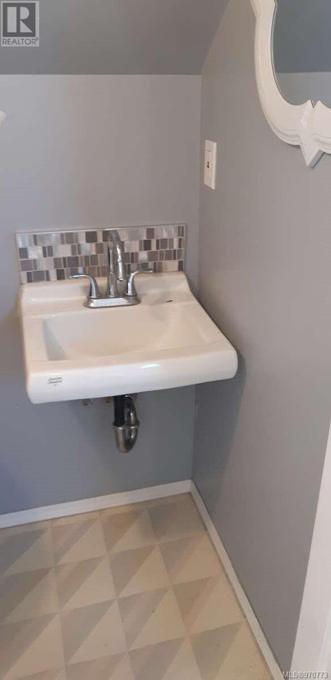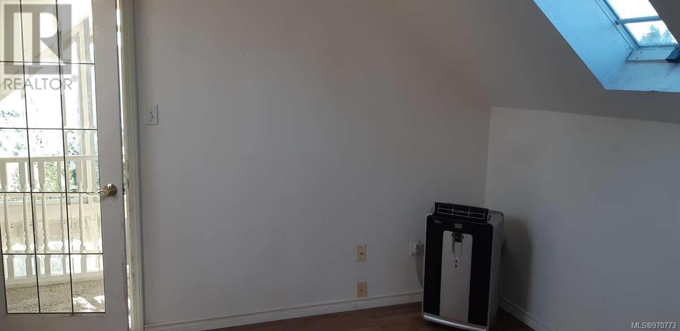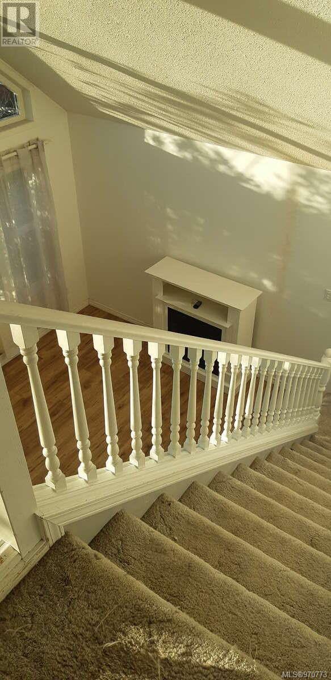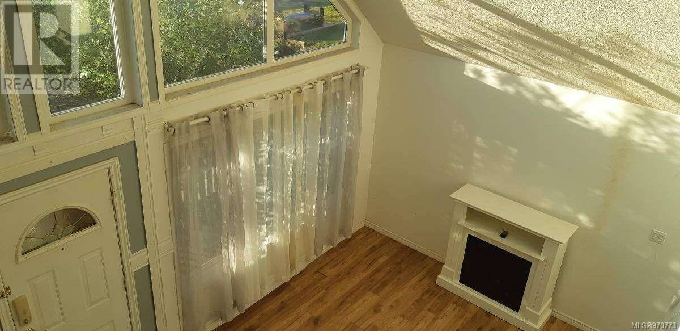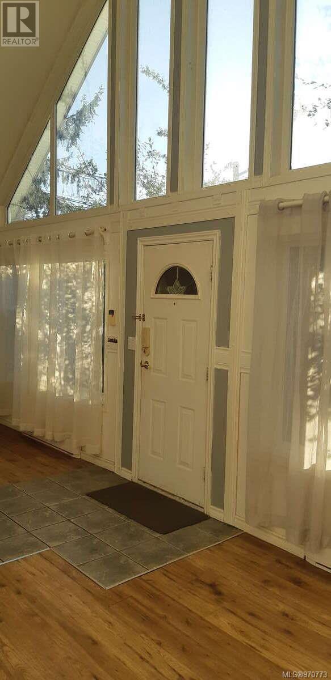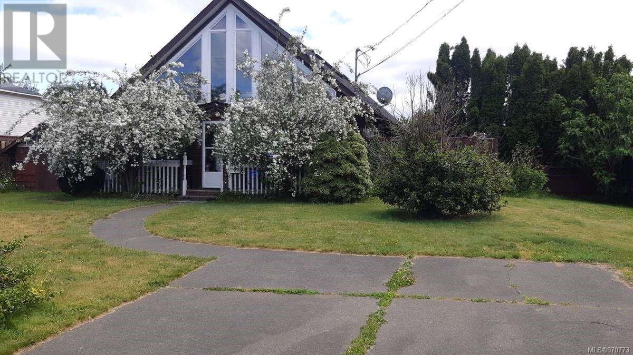Description
For more information please click the Brochure button below. Unique A-Frame front side of back to back duplex with large yard in central location. Stylish open layout with vaulted ceilings make this front side duplex feel spacious and bright. Lots of natural light flood in through the vaulted windows installed in 2017. Bright white kitchen installed in 2017 and electric hot water tank. Main level has an open kitchen, dining and livingroom layout with primary bedroom and 4pc bath. The primary bedroom has a patio door to a private fenced patio with gated access to front yard. Upstairs is a loft bedroom with 2 skylights and a 2pc bath. One skylight was replaced in 2017 to a roof access emergency exit. 2 air conditioning units included. There is a heated,insulated and lighted crawlspace for extra storage space. An older wood shed is included on the left side but plenty of room to add another shed on the right and room for more parking. All measurements are approximate.
General Info
| MLS Listing ID: 970773 | Bedrooms: 2 | Bathrooms: 2 | Year Built: 1991 |
| Parking: N/A | Heating: Baseboard heaters | Lotsize: 5227 sqft | Air Conditioning : See Remarks |
Amenities/Features
- Central location
- Level lot
- Private setting
- Other
- Rectangular
