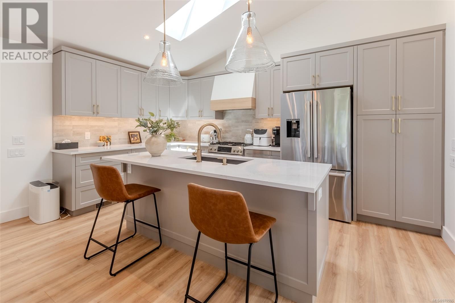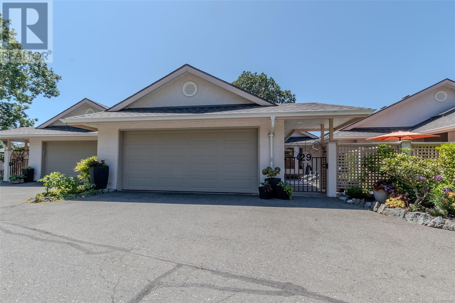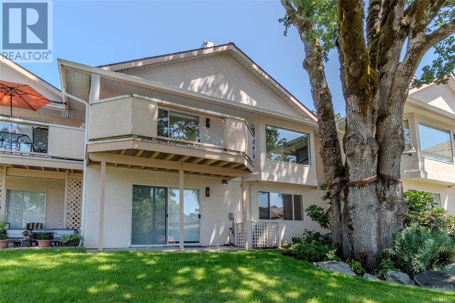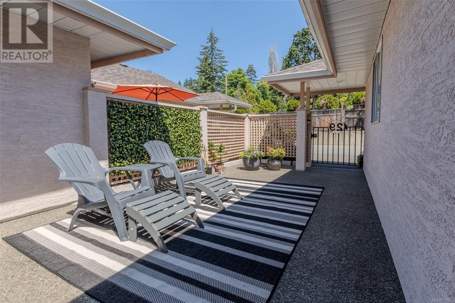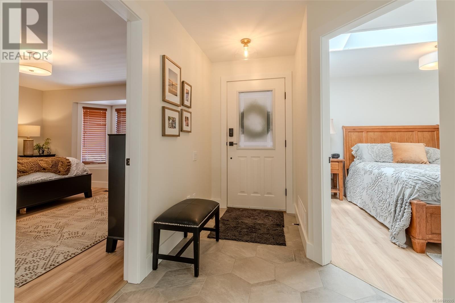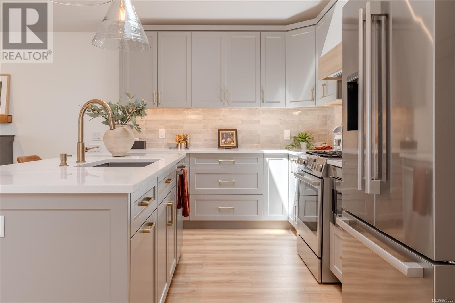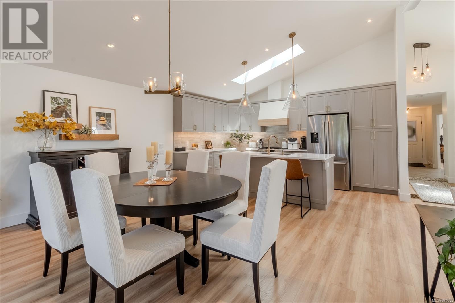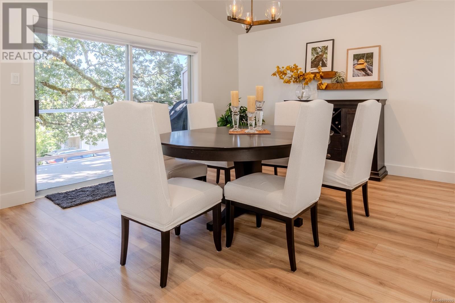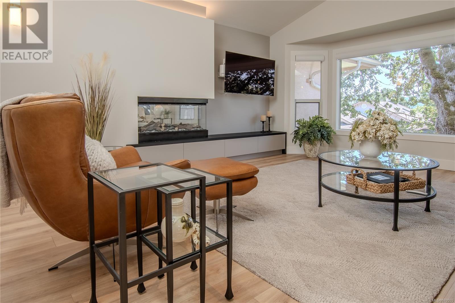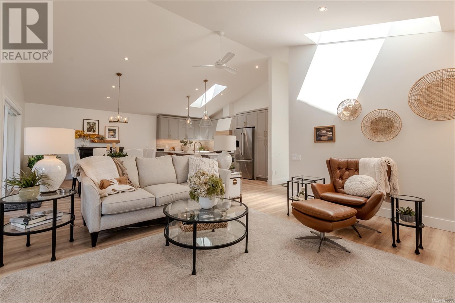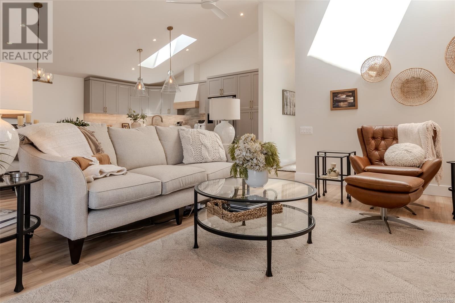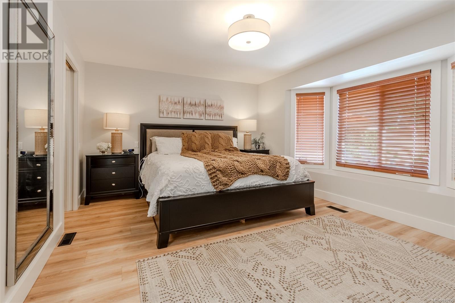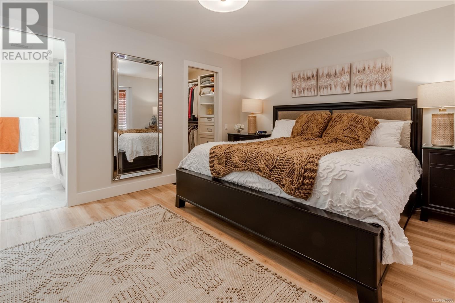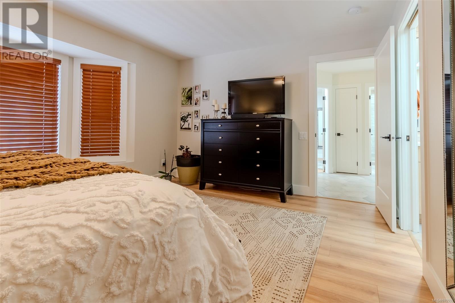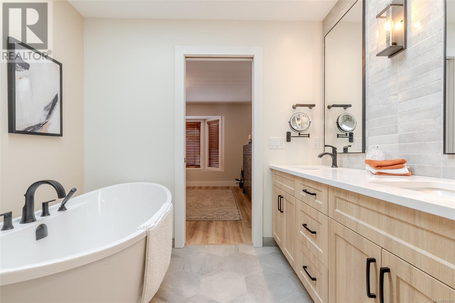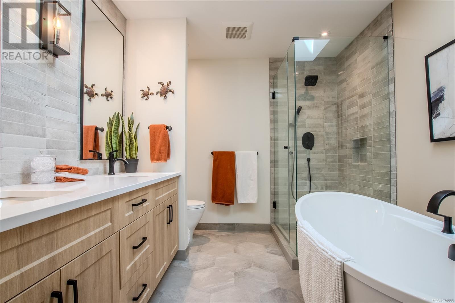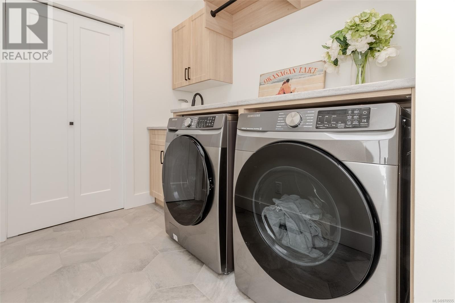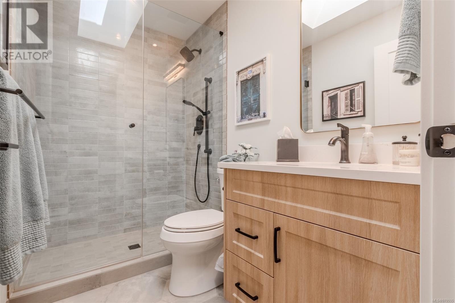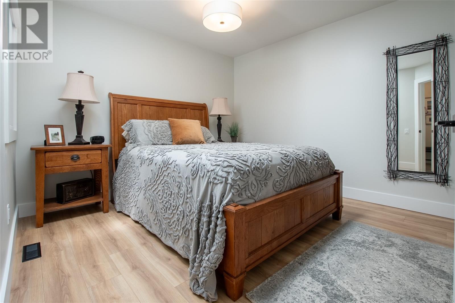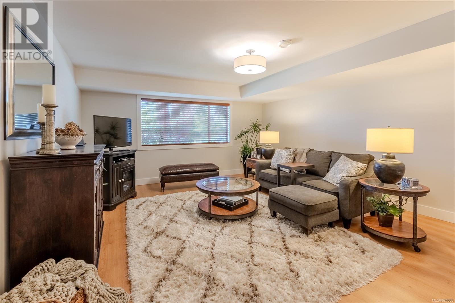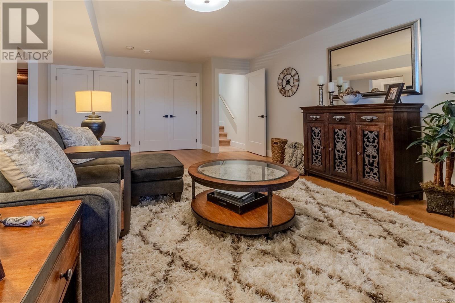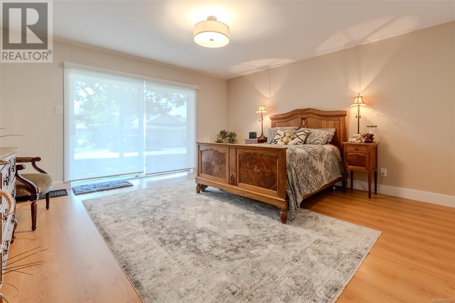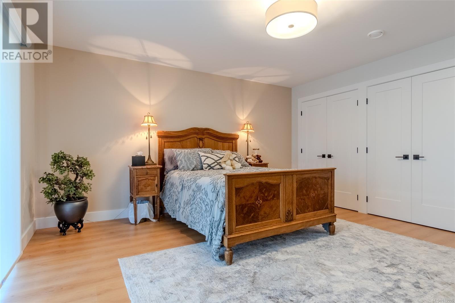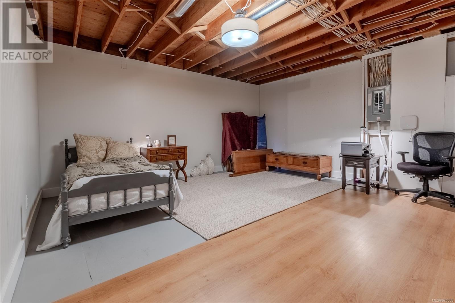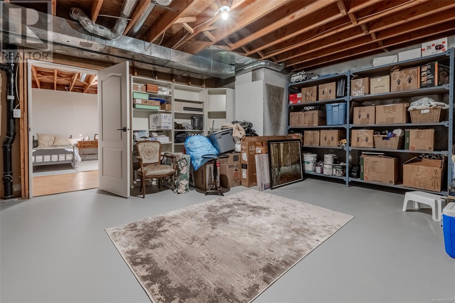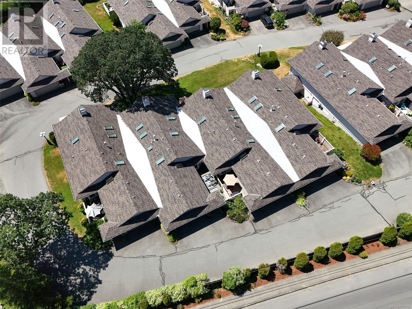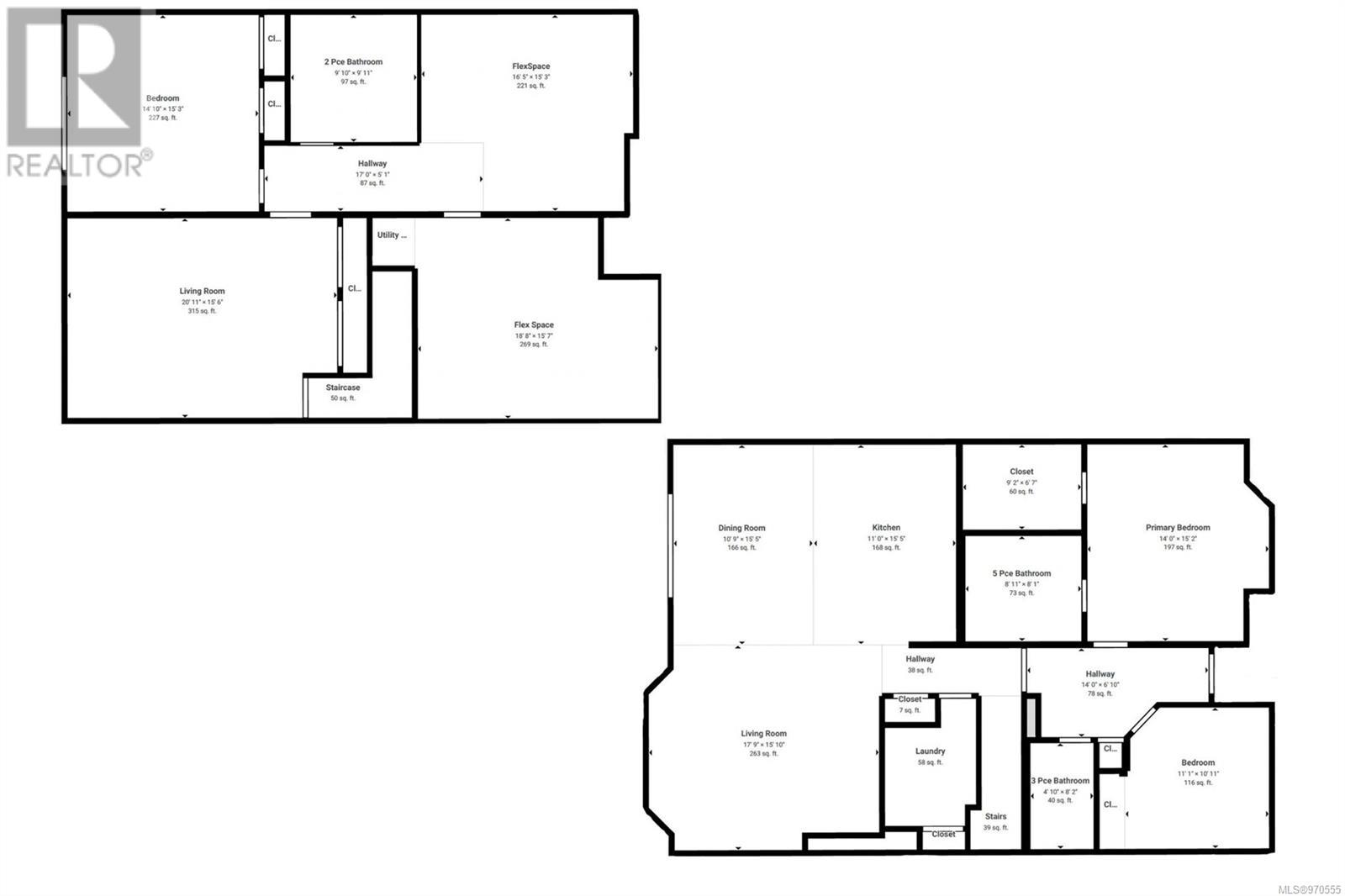Description
Stunning quality renovation, just move right in! Sought after location this beautiful row home is in Oakcrest, a 55+ community. Close to amenities yet set in a quiet peaceful community. Main floor living floor plan with a walkout lower level for guests. This home boasts a 3-bedroom, 3-bathroom, vaulted ceilings and an open-concept kitchen/ living/dining room layout. The kitchen greets you with lovely finishes, new cabinets, quartz countertops, and stainless-steel Bosch appliances. It offers plenty of custom touches, an eat-at-island and under-cabinet dimmable lighting. With it seamlessly flowing into the living room it is just waiting for your first dinner party! The soothing primary bedroom features large bay windows and a very spacious walk-in closet. The primary ensuite is filled with natural light from the skylight and offers a deep soaker tub to relax in, a walk-in tiled shower and a double vanity. A spacious guest bedroom is also on the main floor. In the lower-level walkout, you'll find a private media/living room space with an additional bedroom, perfect for visiting family and friends to have their own space. The home boasts modern upgrades throughout, including but not limited to a new high-efficiency furnace, central heat pump, new wiring, plumbing, newly replaced skylights, a central vacuum system, and new light fixtures. The laundry room is equipped with a Samsung washer and gas dryer, laundry sink, and plenty of storage. There are two areas for outdoor enjoyment: a private front courtyard and the partially covered back patio with magnificent trees. This home is close to restaurants, local shopping, the new hospital, a winery and hiking trails. It???s ideal for someone wanting it all but not wanting to do the work!
General Info
| MLS Listing ID: 970555 | Bedrooms: 3 | Bathrooms: 3 | Year Built: 1993 |
| Parking: Garage | Heating: Forced air, Heat Pump | Lotsize: 1474 sqft | Air Conditioning : Air Conditioned |
Amenities/Features
- Other
