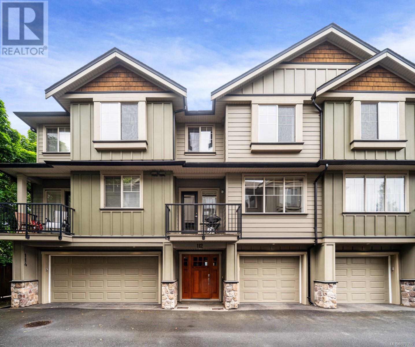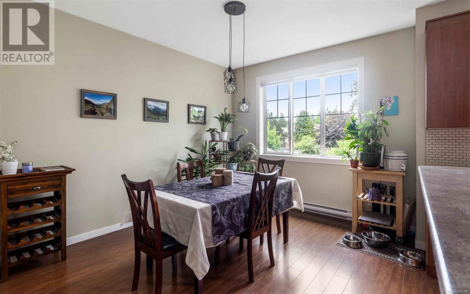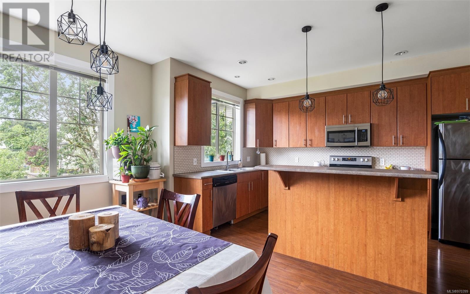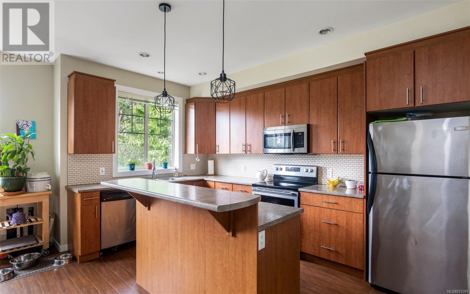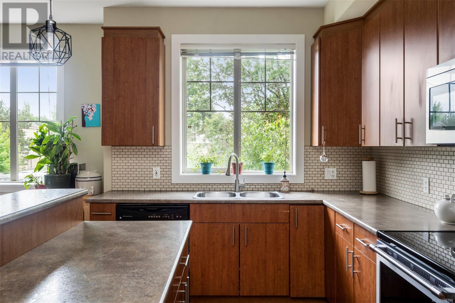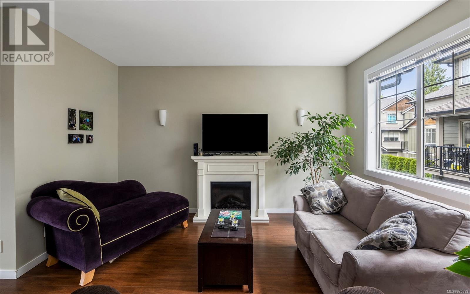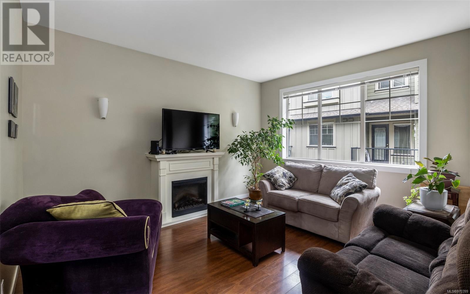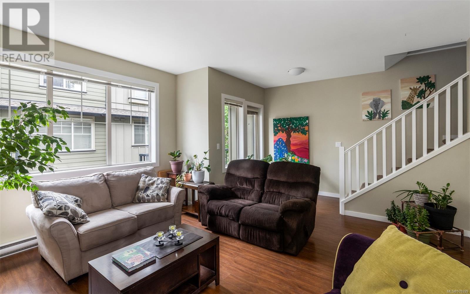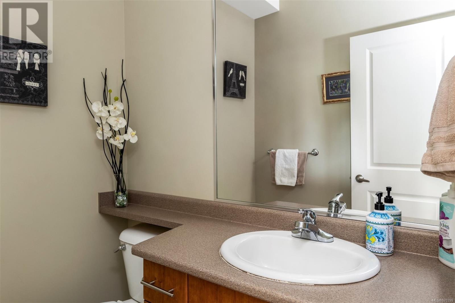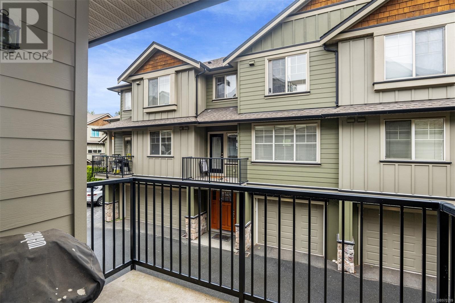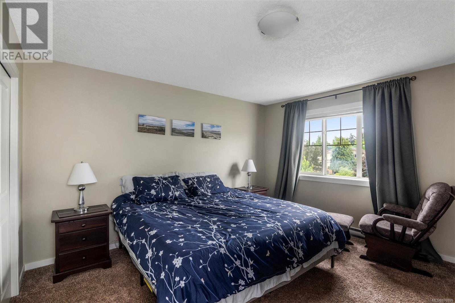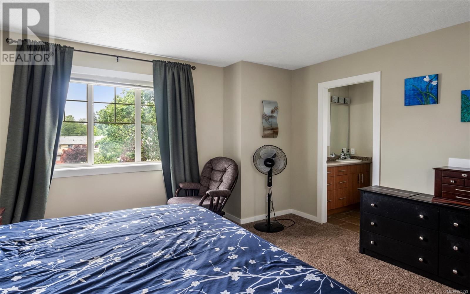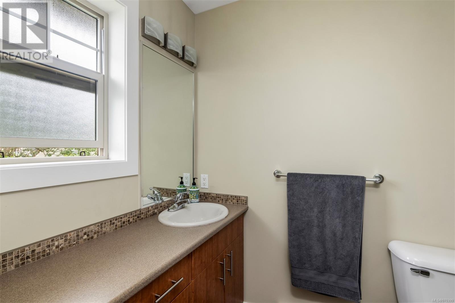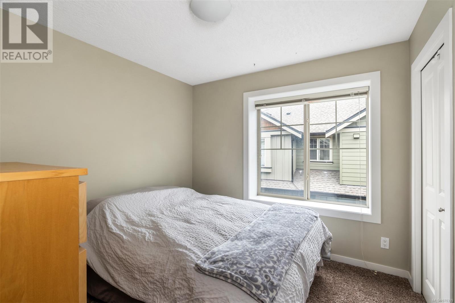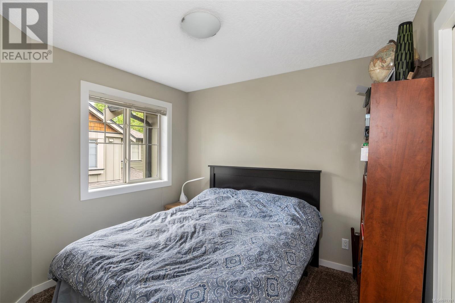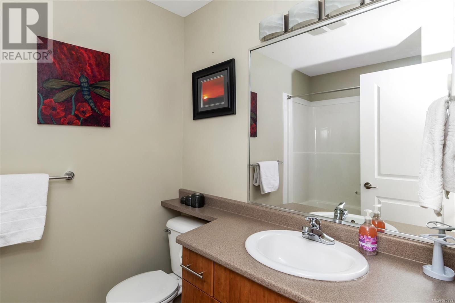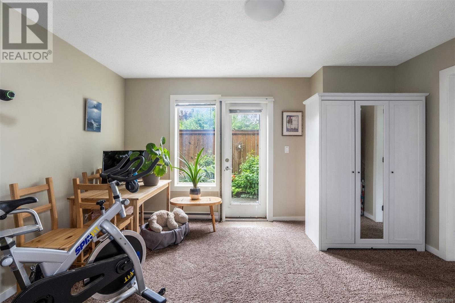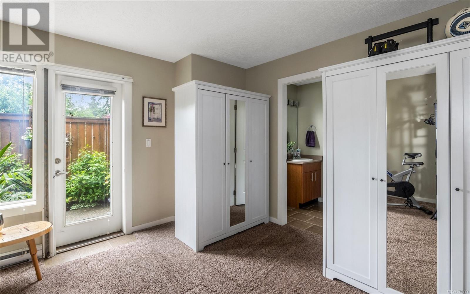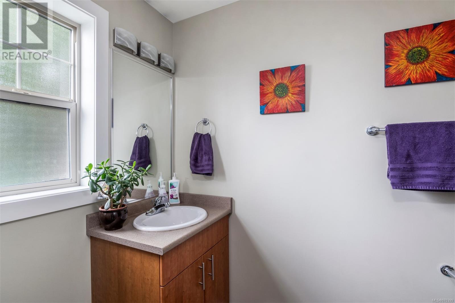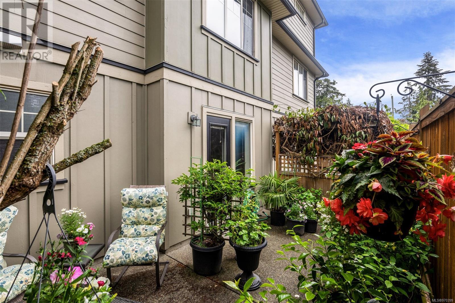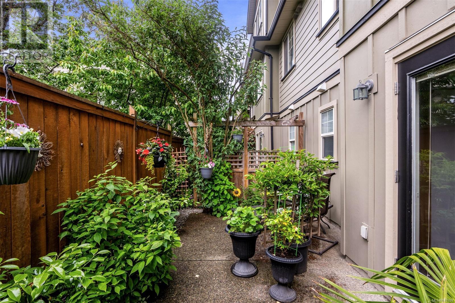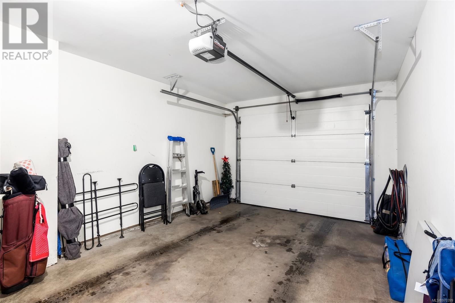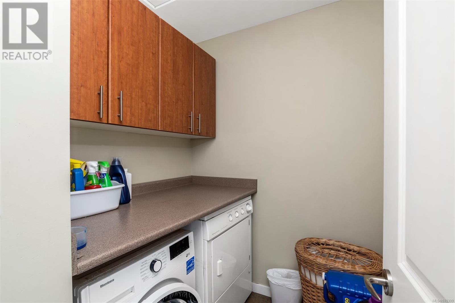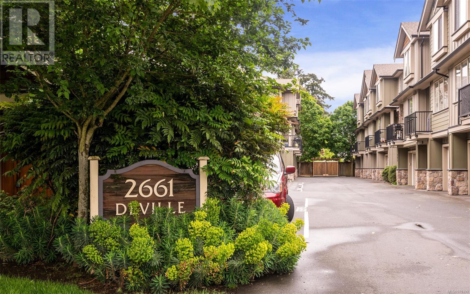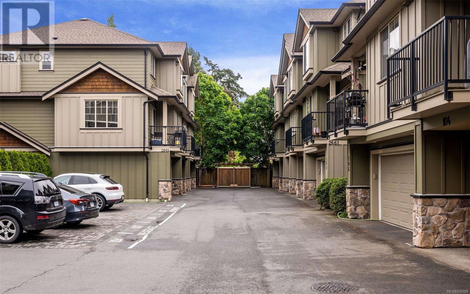Description
Welcome to the perfect family home! This expansive townhouse boasts over 1700 sqft of living space featuring 3 bedrooms, 4 bathrooms, and a flex room. The main floor showcases a spacious open concept kitchen with stainless steel appliances, a dining area, and a cozy living room that opens onto a balcony. Upstairs, the large sized primary bedroom includes an ensuite, accompanied by two additional bedrooms, a 4-piece bathroom, and a laundry room. The lower level offers a large flex room that could be used as 4th bedroom or family room, a 4-piece bathroom and a walk out patio where you can enjoy your morning coffee and summer BBQs. This townhome comes with a single-car garage and an additional designated parking stall right in front of the unit. Located in a quite area in the Westshore within minutes to all shopping, restaurants, trails and easy access to highways.
General Info
| MLS Listing ID: 970399 | Bedrooms: 3 | Bathrooms: 4 | Year Built: 2008 |
| Parking: N/A | Heating: Baseboard heaters | Lotsize: 2006 sqft | Air Conditioning : None |
Amenities/Features
- Central location
- Other
- Rectangular
