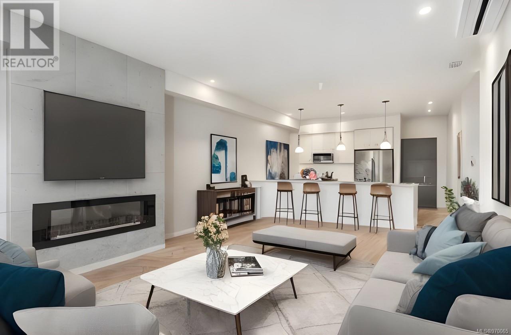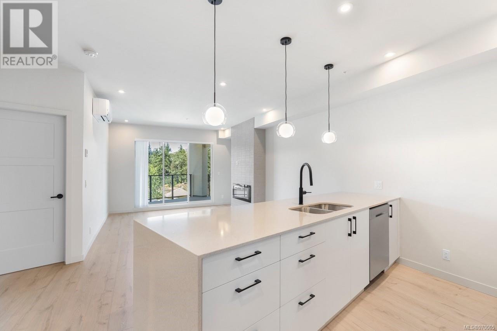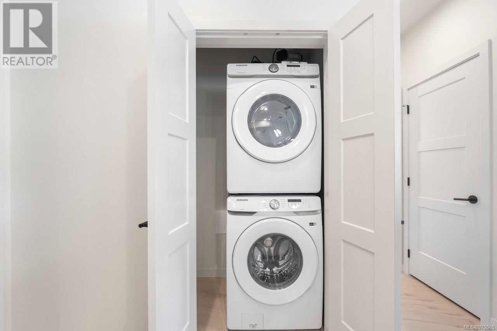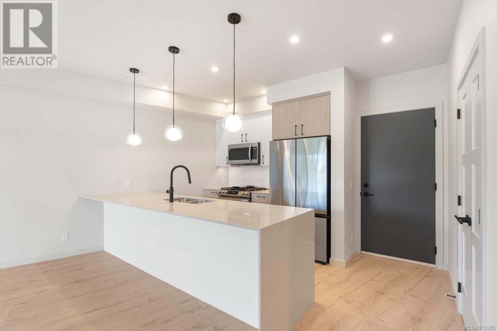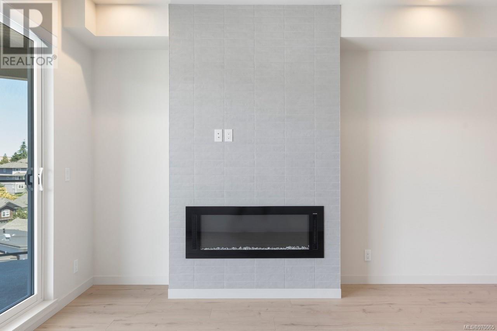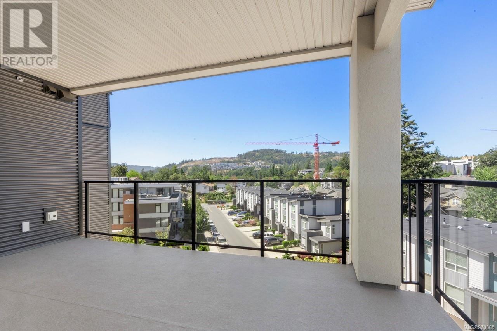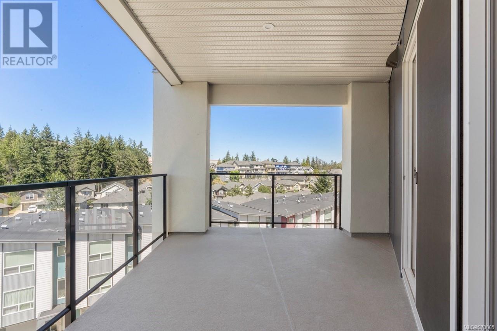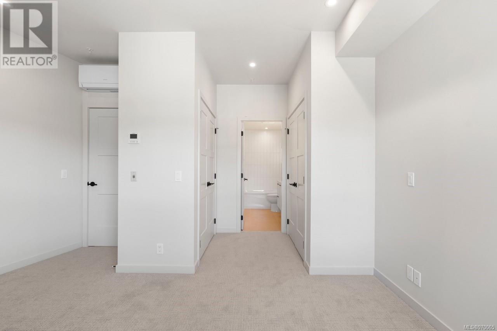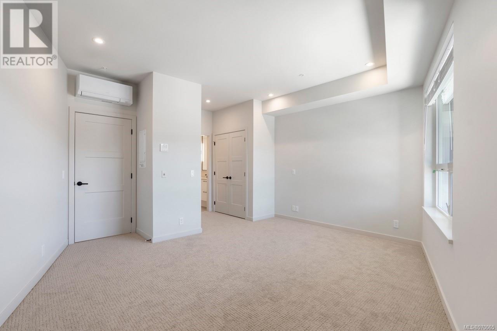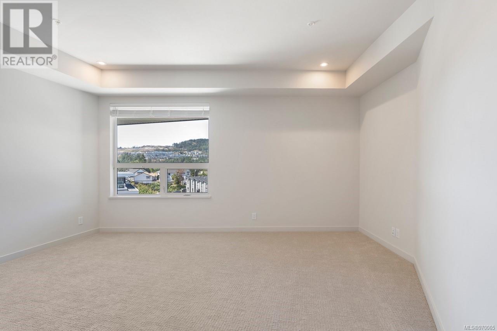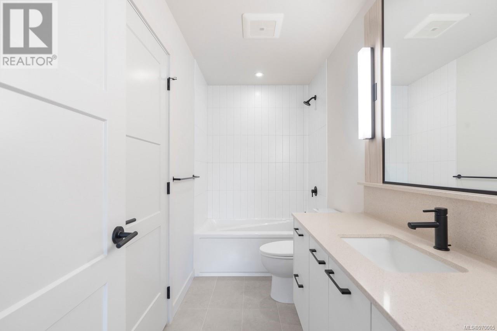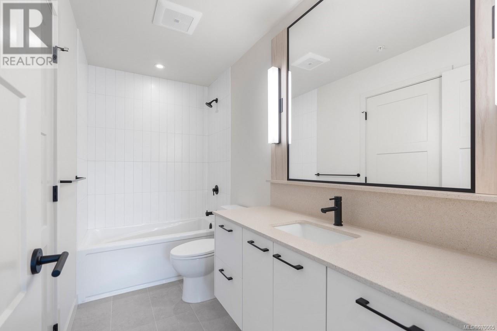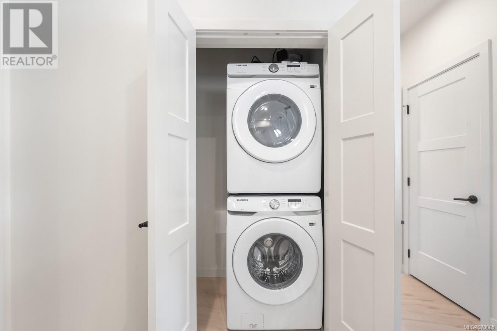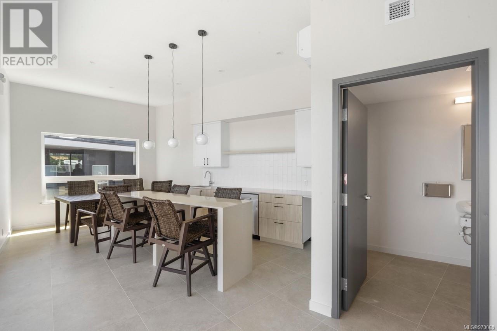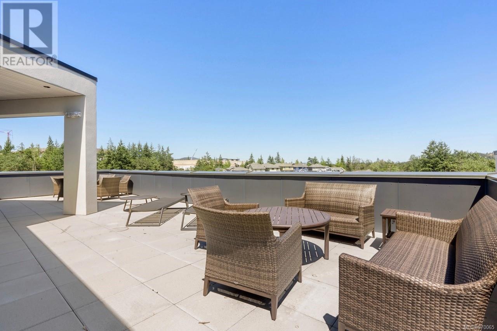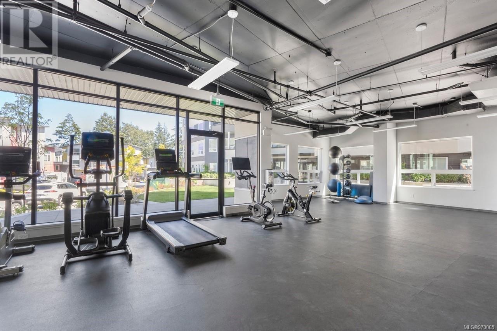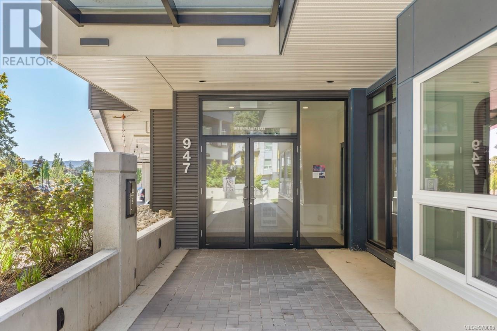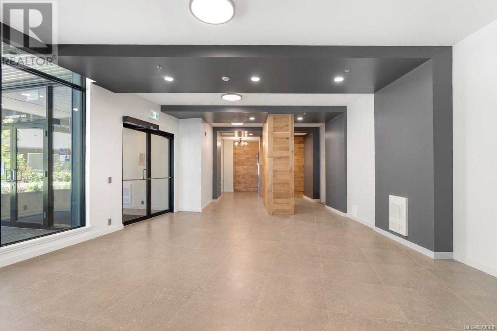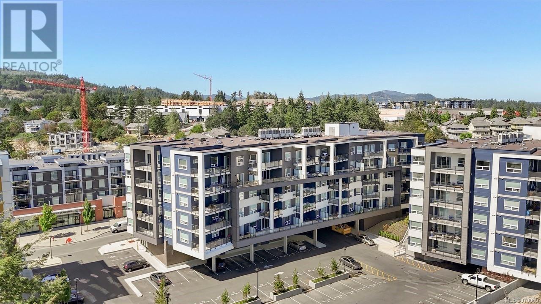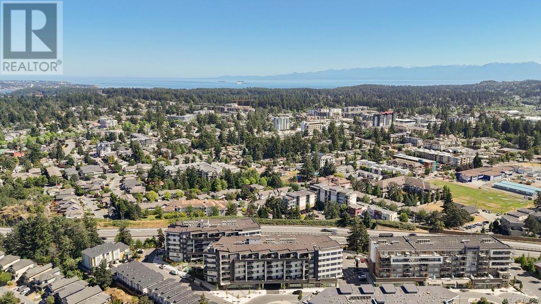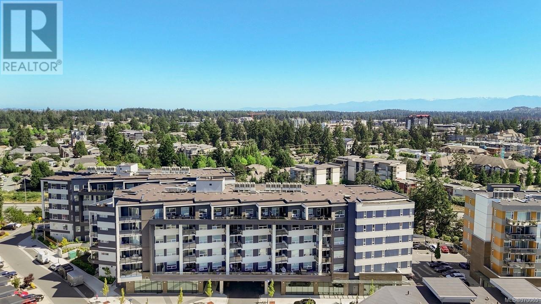Description
You'll LOVE one of THE LARGEST BRAND NEW one-bedroom floor plans in all of Langford at the luxurious Triple Crown Residences! Feels like you're a 2-bedroom condo based on the nearly 780 sq ft floor plan to enjoy with 9' high ceilings. MASSIVE bedroom, complete with DOUBLE CLOSETS and a bathroom entrance, creating an ENSUITE. PREMIUM FEATURES throughout, including quartz counters, stainless appliances, gas range and tiled backsplash. Enjoy AC through the HEAT PUMP when it's warm out. On chilly nights, turn on the contemporary- style fireplace. North facing with an INVITING 170 sq ft PATIO to take in MOUNTAIN VIEWS or BBQ using the GAS bib. Easy living with gym, party room and roof deck on site, restaurants, shopping and highway minutes away. 1 Parking + 1 Locker. Just move in!
General Info
| MLS Listing ID: 970065 | Bedrooms: 1 | Bathrooms: 1 | Year Built: 2024 |
| Parking: N/A | Heating: Baseboard heaters, Heat Pump | Lotsize: 776 sqft | Air Conditioning : Air Conditioned, Wall unit |
| Home Style: N/A | Finished Floor Area: N/A | Fireplaces: Fire alarm system, Sprinkler System-Fire | Basement: N/A |
Amenities/Features
- Central location
- Cul-de-sac
- Other
