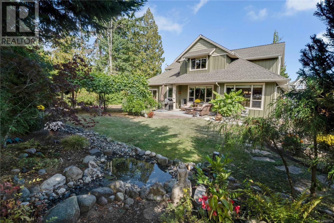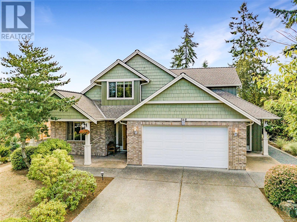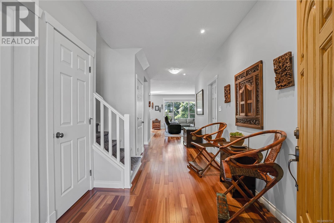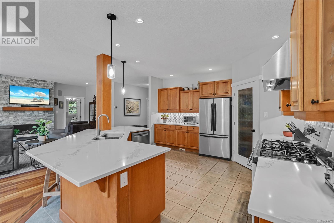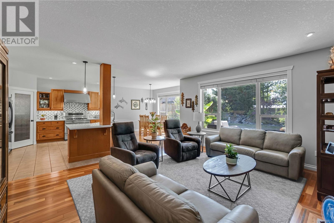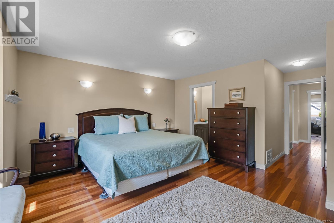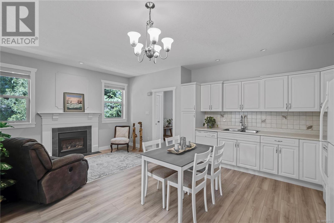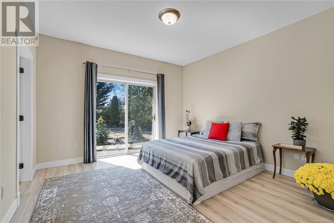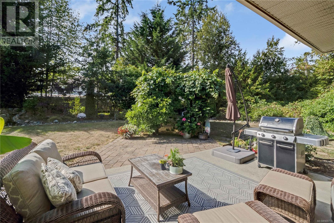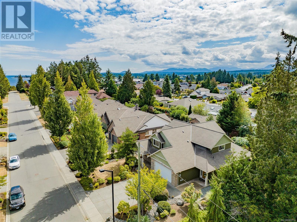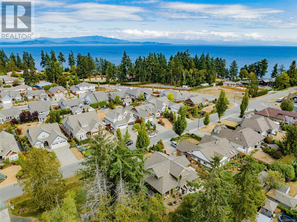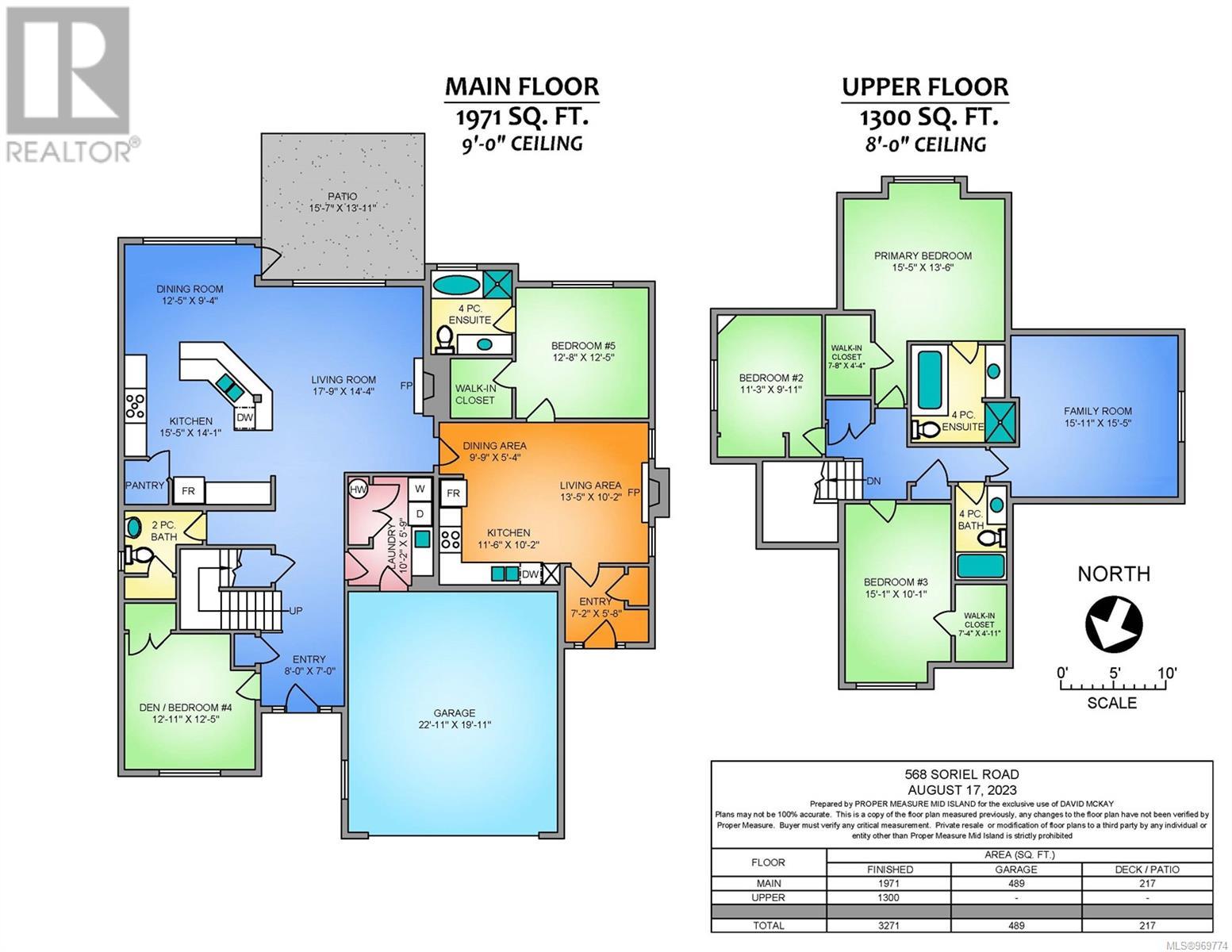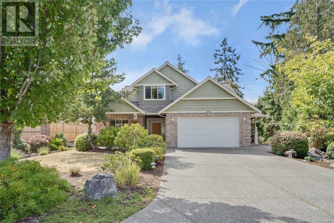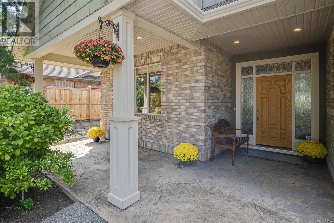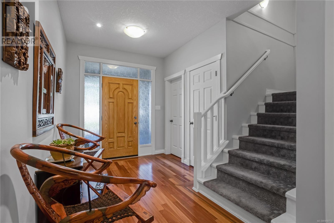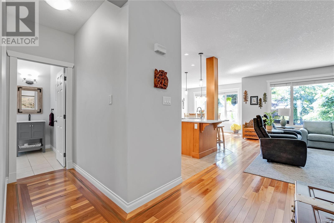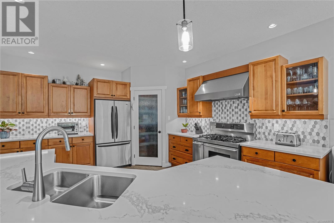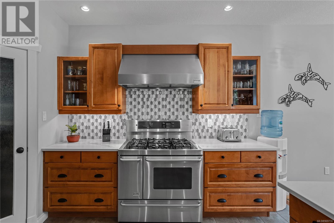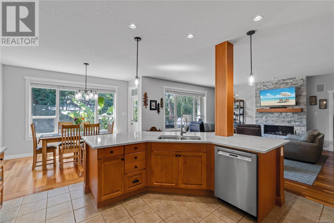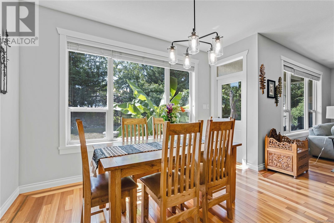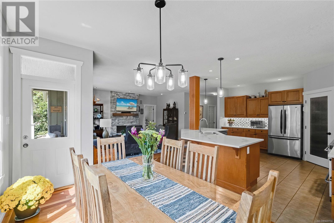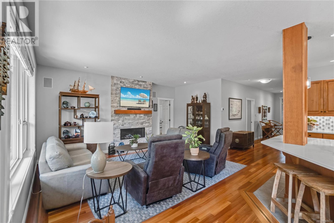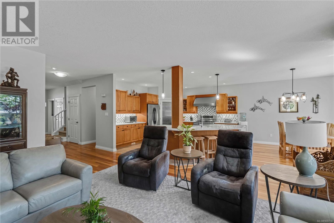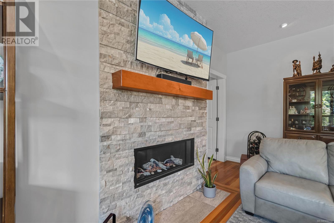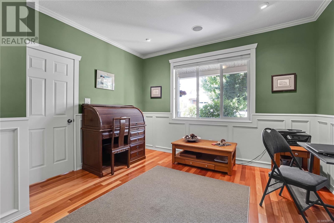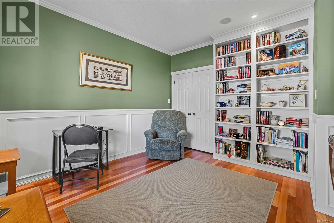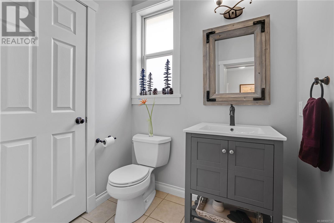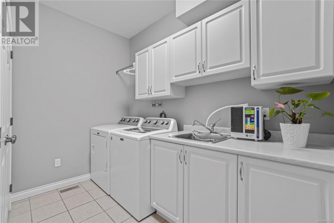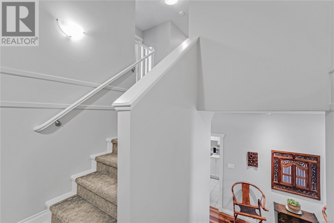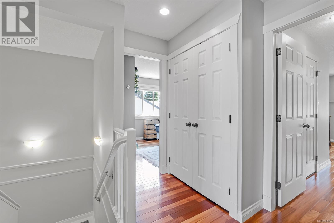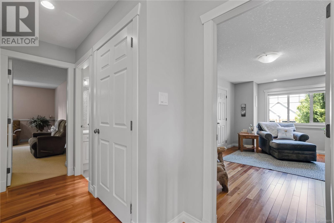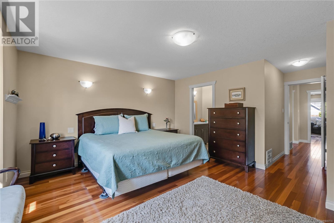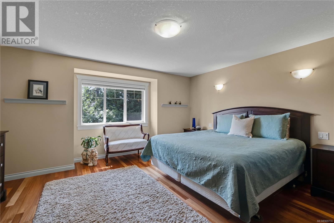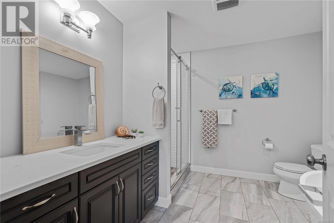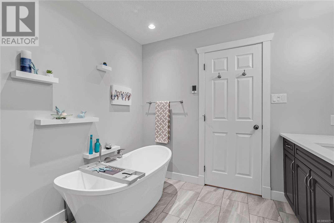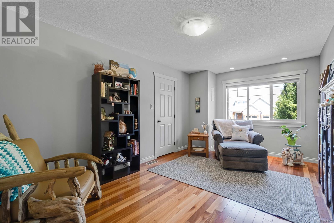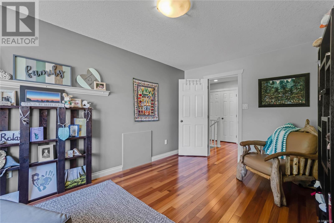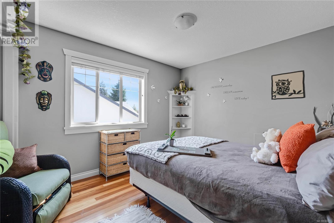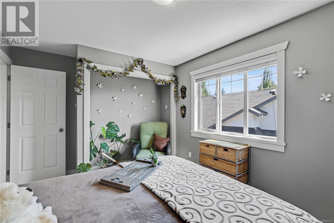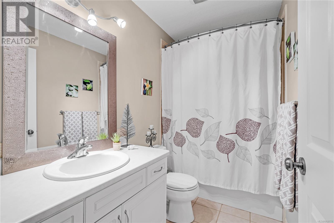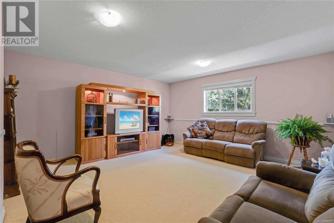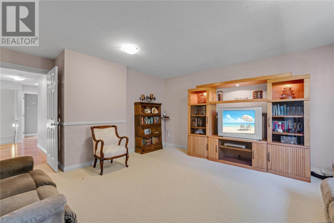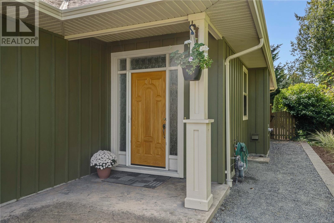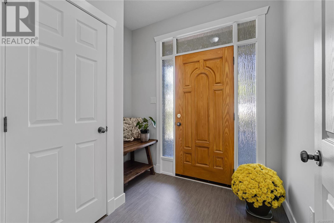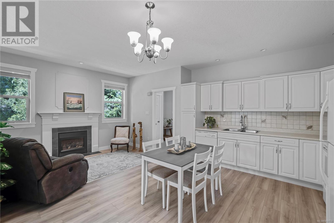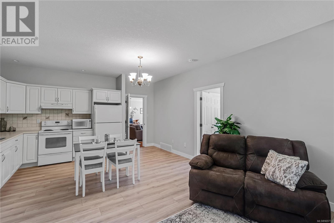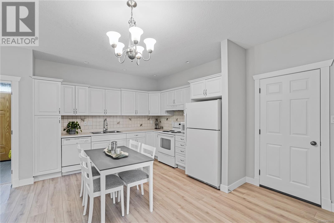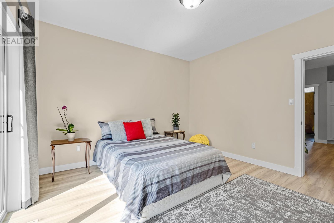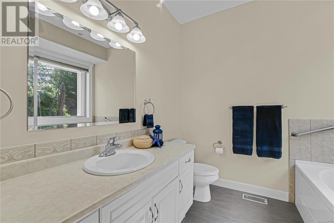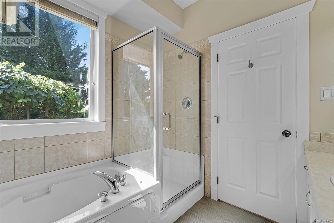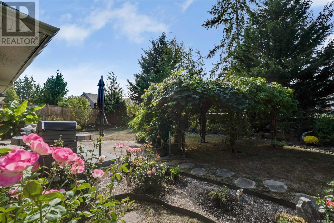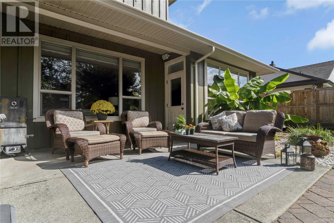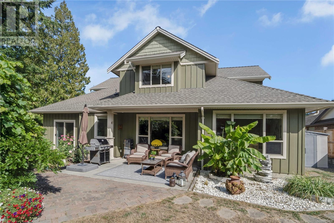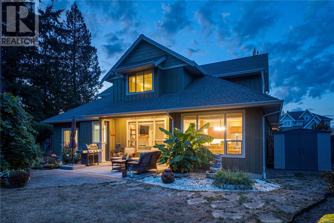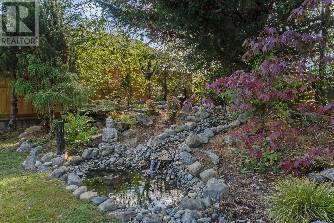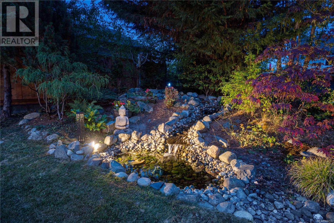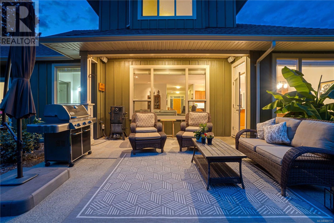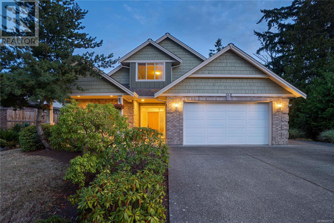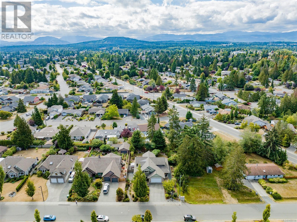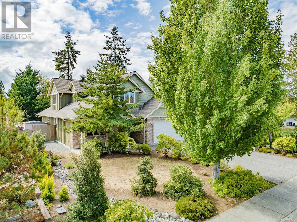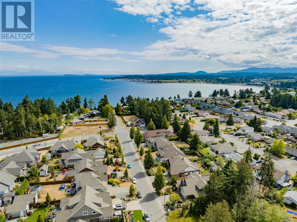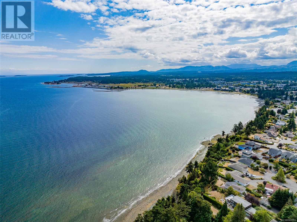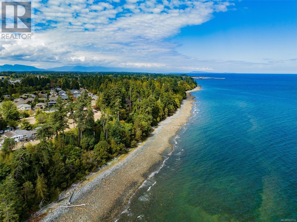Description
Introducing 568 Soriel Rd - a magnificent, custom-crafted 3,271 sq.ft residence boasting 4 bedrooms, 4 bathrooms, and a legal IN-LAW SUITE on the main level, all nestled on a generous and private 0.25-acre lot. Quality craftsmanship and meticulous attention to detail define this home. Throughout, Lyptus hardwood floors with copper-framed accents complement the airy open-concept design. A gourmet kitchen boasts quartz countertops and high-end stainless steel appliances, including a double oven gas range, perfect for culinary enthusiasts. The expansive living room features an updated and elegant gas fireplace with stone surround creating an inviting atmosphere. The main level also features a cozy den, perfect to use as a home office or additional accommodation. From the living room you can gain access to the in-law suite which has been refreshed with new floors, trim, and paint. The suite features a generous living/kitchen area, gas fireplace, full sized bedroom with walk in closet and 4 piece ensuite. The suite, being located on the main level, is perfect for multi-generational living and is extremely versatile. Offering front and back access, it can be easily converted into a self-contained unit as a mortgage helper. The upper level accommodates the entire family with two large bedrooms & 4 piece bathroom, alongside a vast primary bedroom featuring a walk-in closet and a stunning spa-like 4 piece ensuite with in-floor heating. Additionally, enjoy abundant entertainment options with a sizable family/media room. Outside, the sun-soaked south facing private backyard oasis features a peaceful water feature and grapevine-draped pergola. Loads of patio space provide a fantastic spot for entertaining. Conveniently located just a 5-minute stroll from beach access and close to all amenities. With tons of upgrades and updates over the past few years, this incredible home is a must see! Priced below assessed value!
General Info
| MLS Listing ID: 969774 | Bedrooms: 4 | Bathrooms: 4 | Year Built: 2005 |
| Parking: N/A | Heating: Forced air | Lotsize: 10890 sqft | Air Conditioning : Air Conditioned |
Amenities/Features
- Central location
- Level lot
- Southern exposure
- Other
- Rectangular
