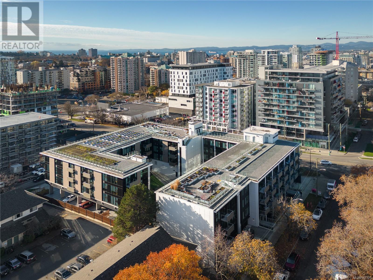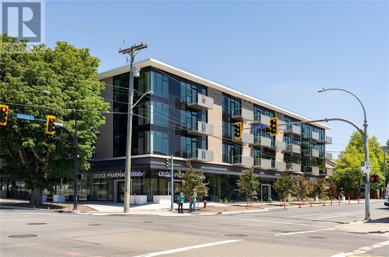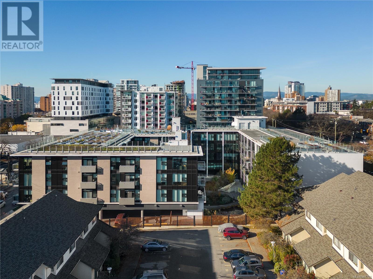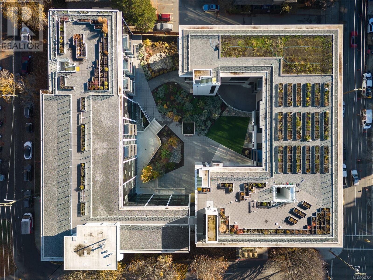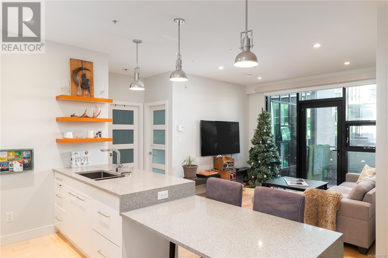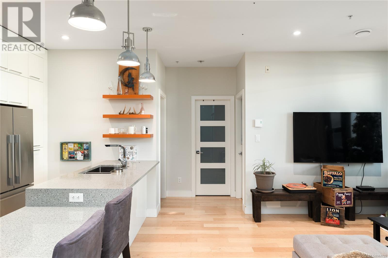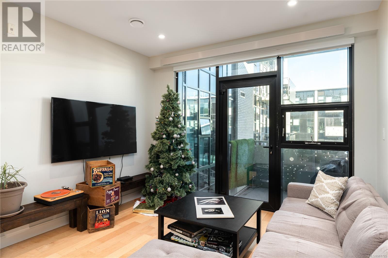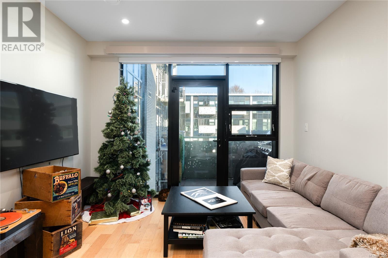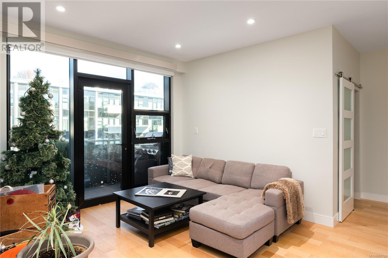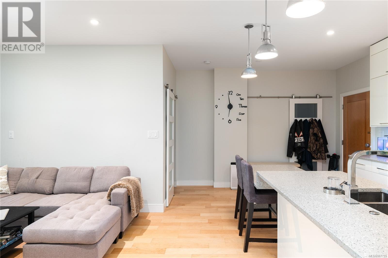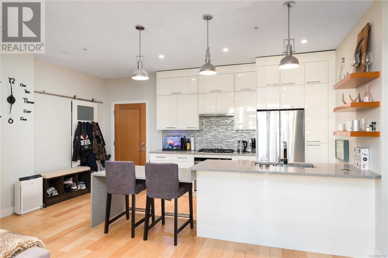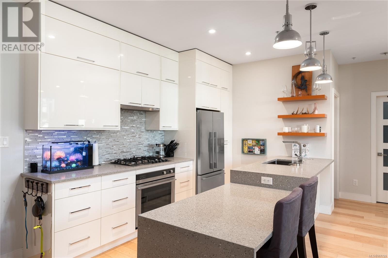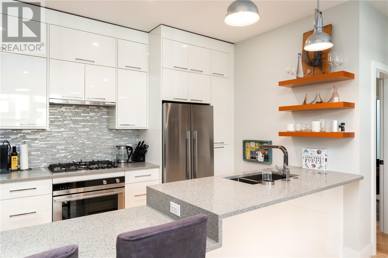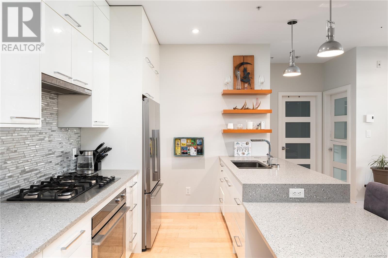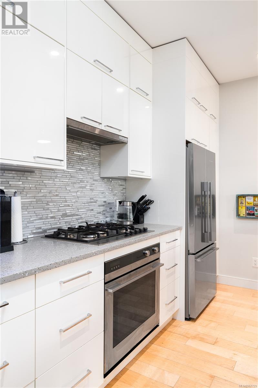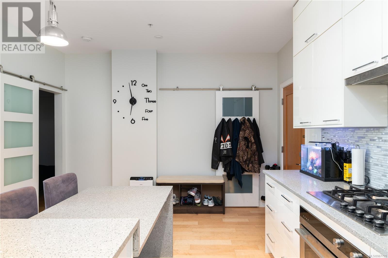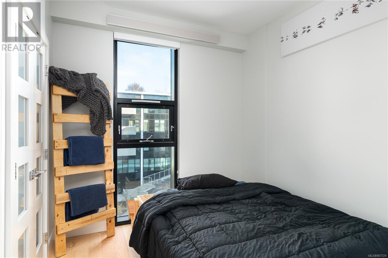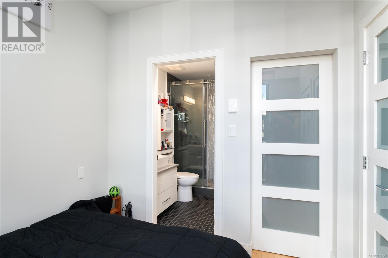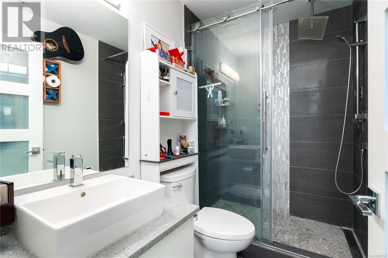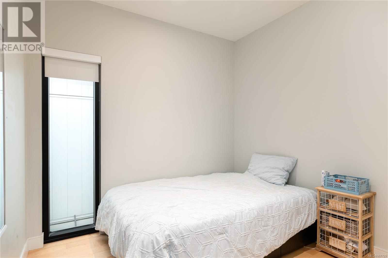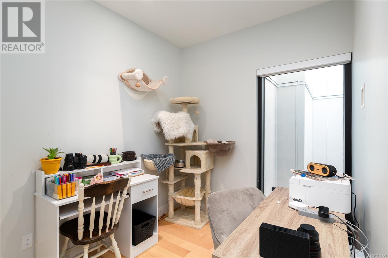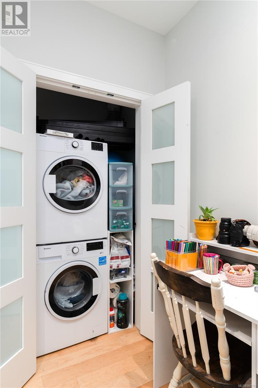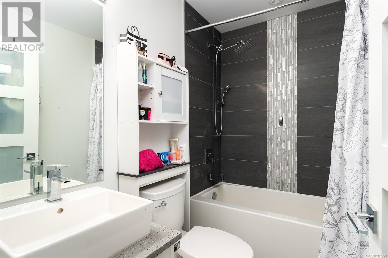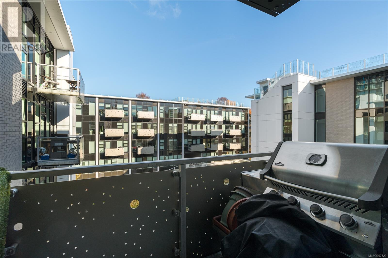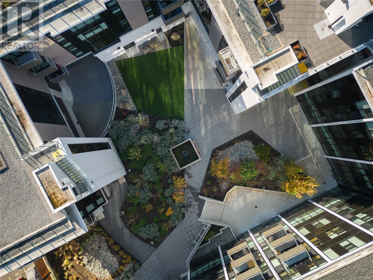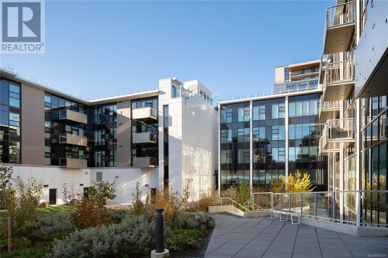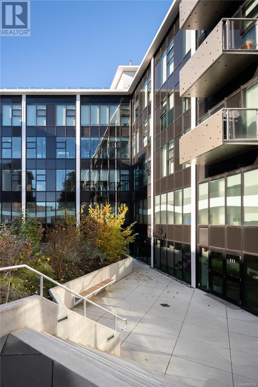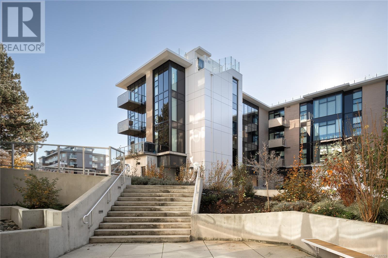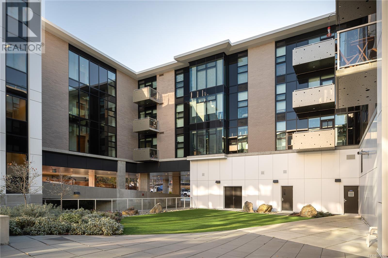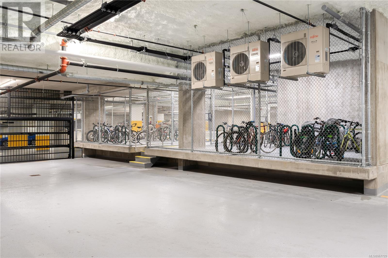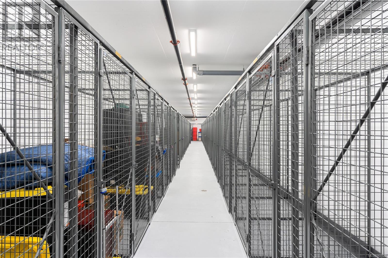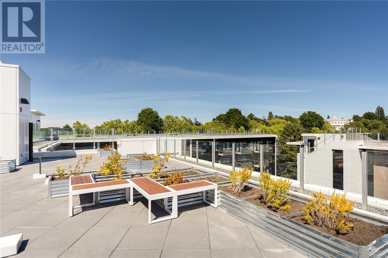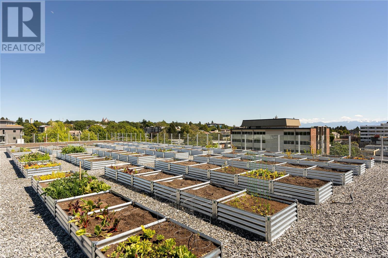Description
Enjoy the best in downtown living at The Wade, a modern, stylish, 2021 built steel and concrete development, located in a central downtown area. This well designed 3 Bed, 2 Bath unit faces the quiet interior courtyard and is flooded with natural light from floor to ceiling windows. As you enter, you???re met with an open concept main living space; the kitchen offers SS appliances, including a counter depth refrigerator, panelled dishwasher and a 5-burner gas stove, as well as wood cabinetry and premium gloss laminate doors. The living room is larger than many others in the building and having the option for a 3rd bedroom is unique for the downtown core. You???ll find wood floors throughout, a great balcony, and lots of storage with the WI entry closet. This unit comes with parking, a storage locker, and designated garden plot on the massive rooftop patio. It???s a beautiful building that must be seen.
General Info
| MLS Listing ID: 967729 | Bedrooms: 3 | Bathrooms: 2 | Year Built: 2021 |
| Parking: Underground | Heating: Baseboard heaters | Lotsize: 864 sqft | Air Conditioning : None |
Amenities/Features
- Irregular lot size
