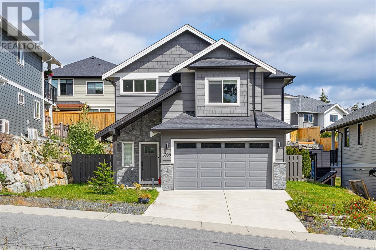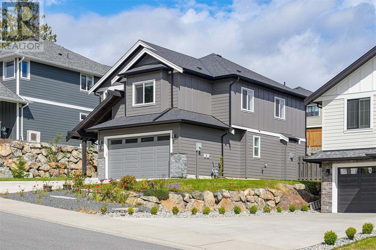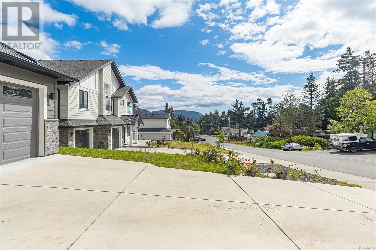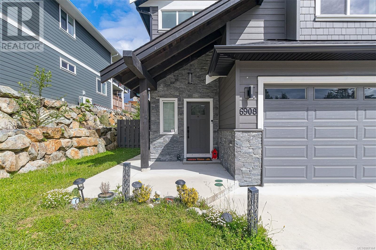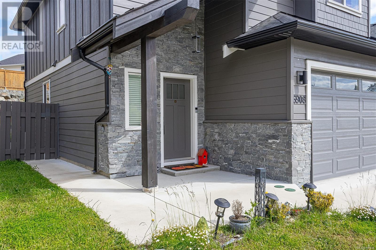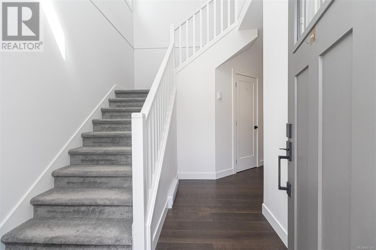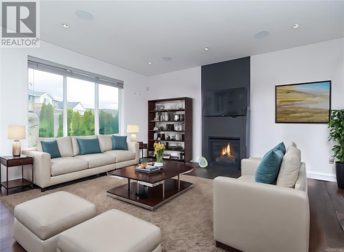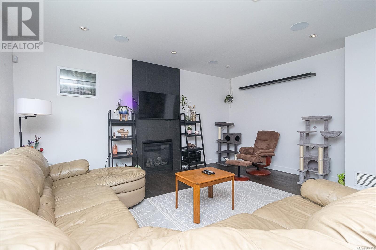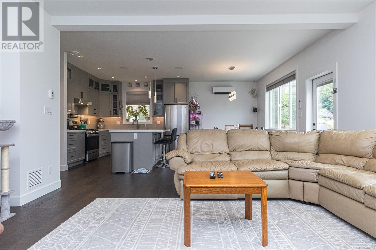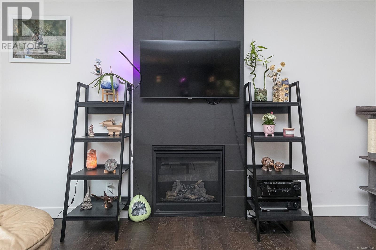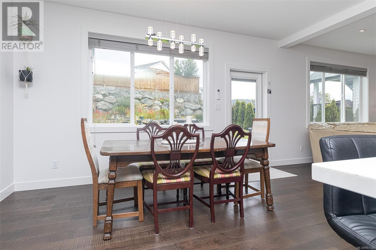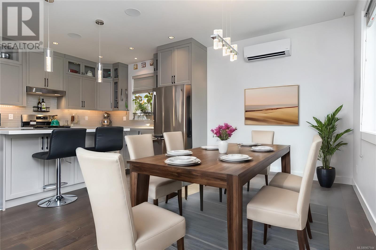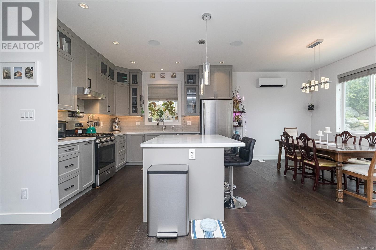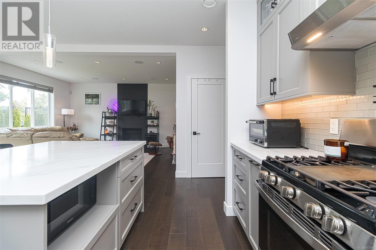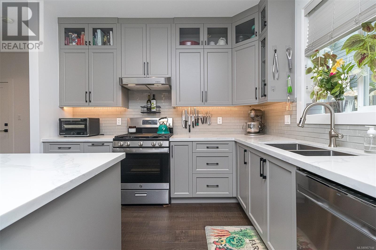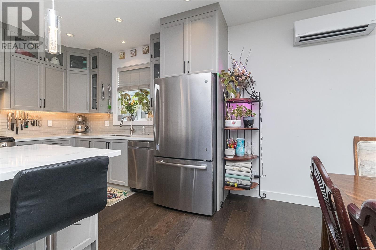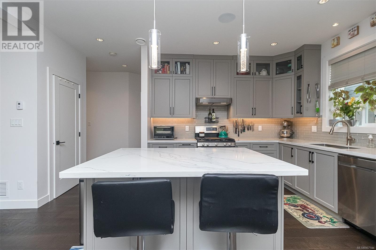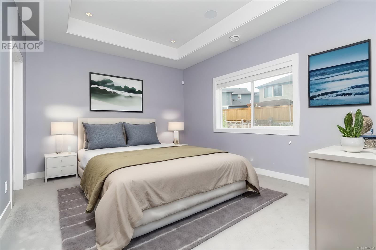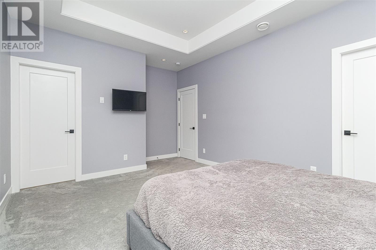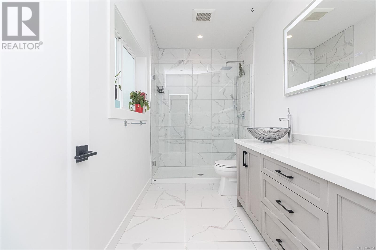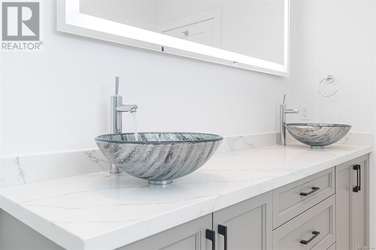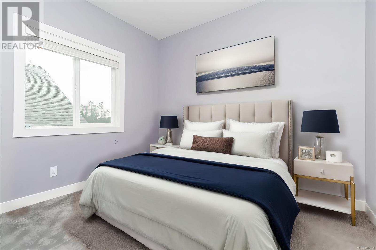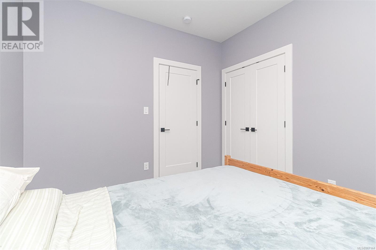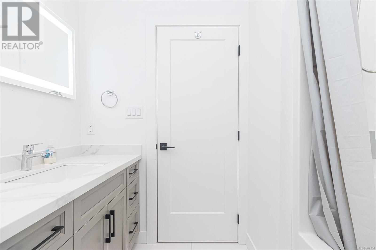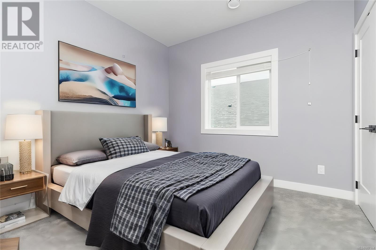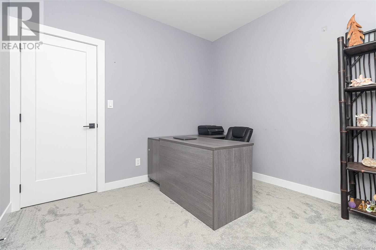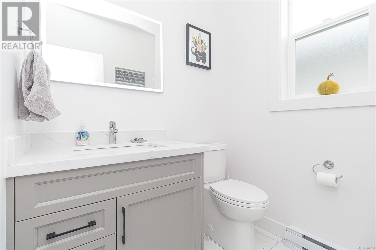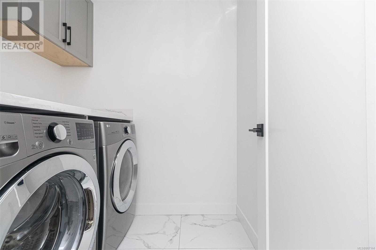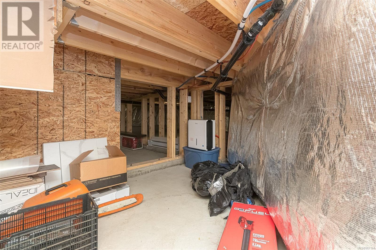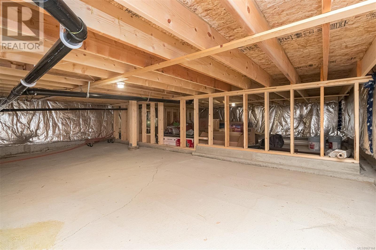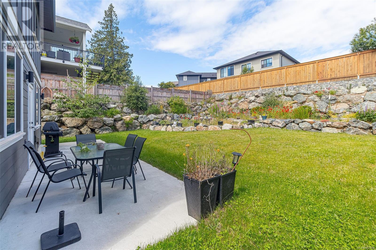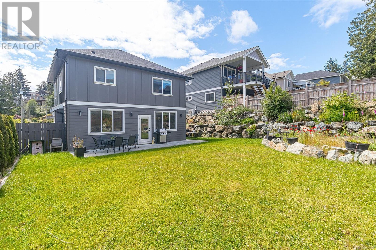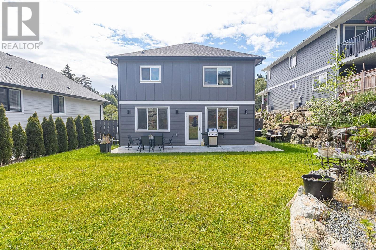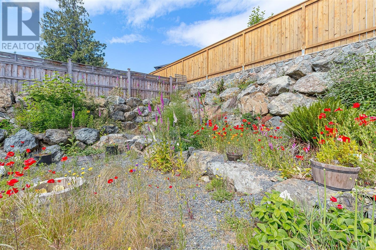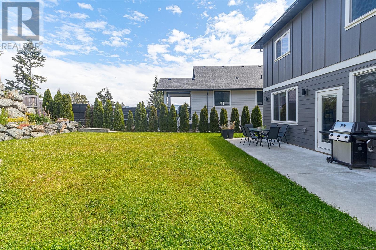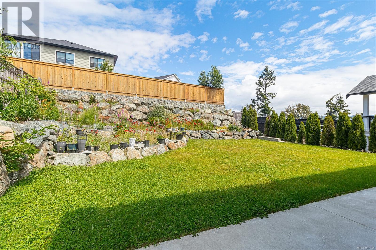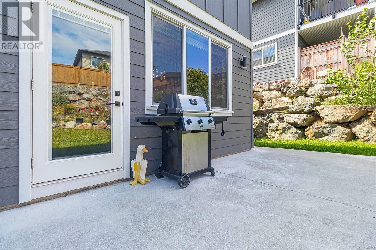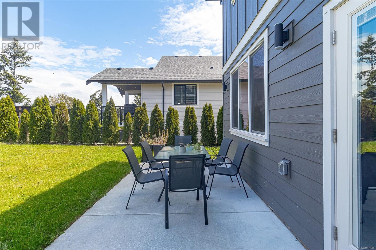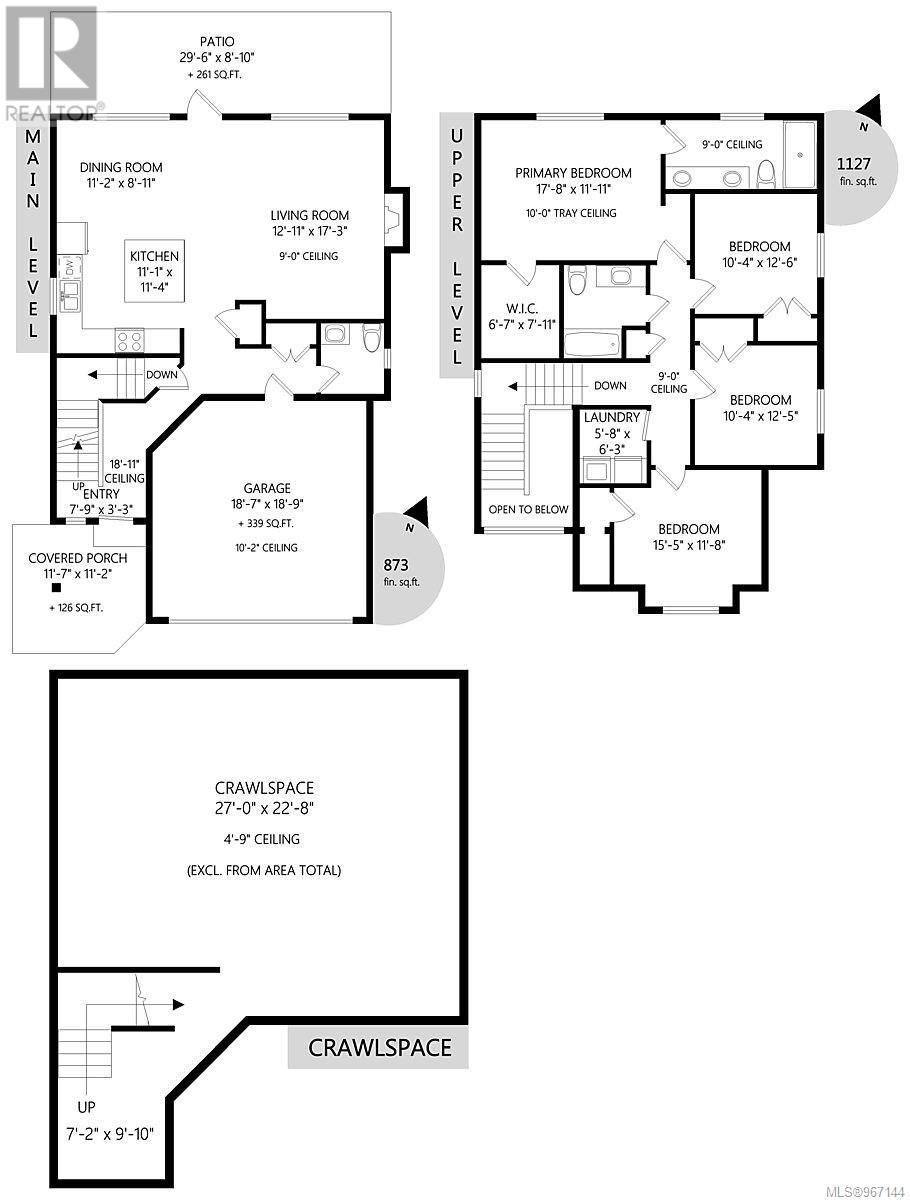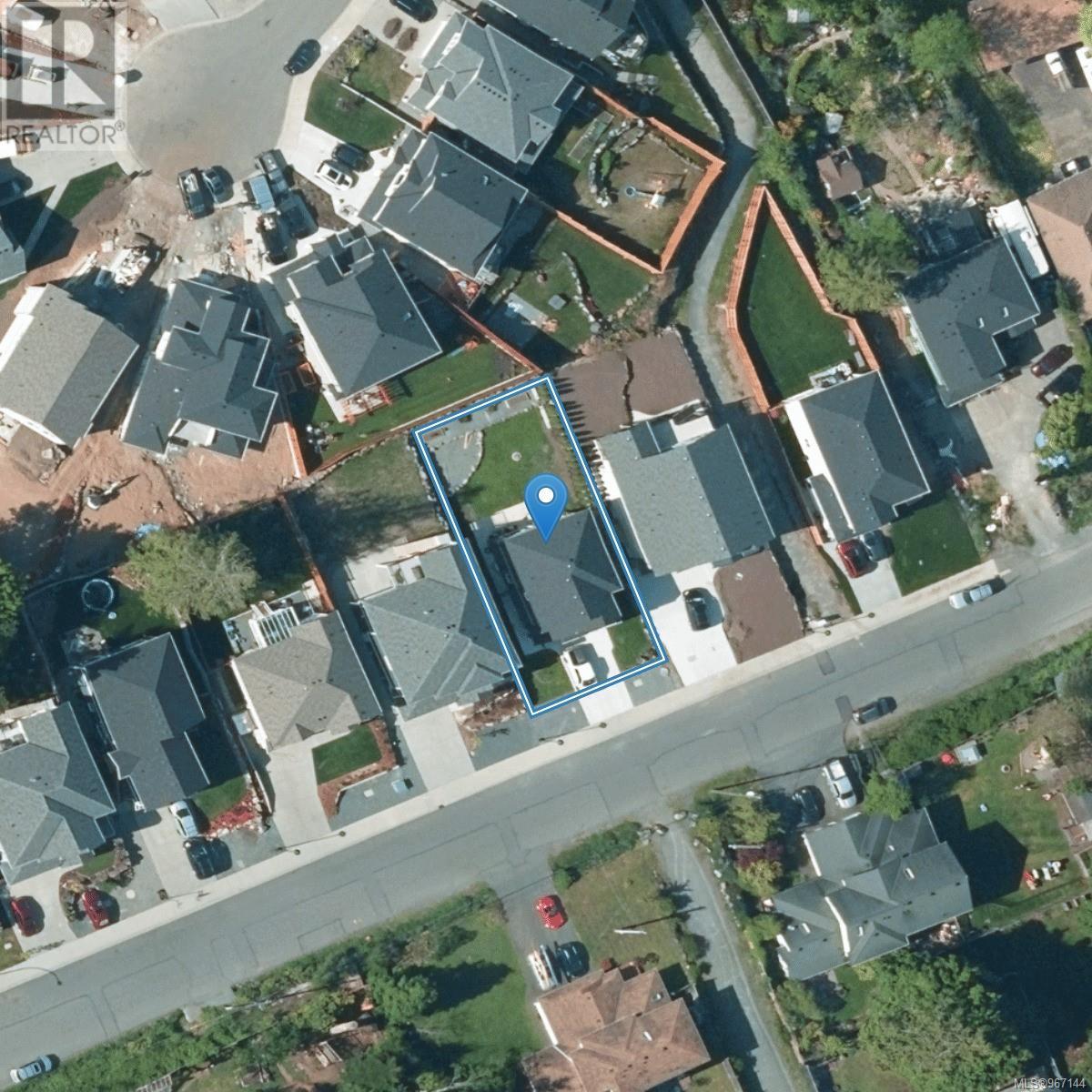Description
OPEN HOUSE SAT AUG 17TH 11-1! Upon entering this stunning 4-bedroom house, you are welcomed by a spacious 9-foot ceiling foyer adorned with engineered hardwood floors that flow seamlessly throughout the main floor, creating an air of elegance and warmth. The open-concept layout offers a seamless transition from the foyer to the living room, where a cozy gas fireplace serves as the focal point, perfect for creating a warm and inviting atmosphere for gatherings with family and friends. The gourmet kitchen is a chef's delight, featuring custom cabinetry, quartz countertops, and a gas stove making it an ideal space for culinary enthusiasts. In addition, under-cabinet lighting adds a touch of sophistication and functionality to this culinary haven. The main floor also boasts a built-in security system and speakers throughout the house, ensuring peace of mind and a seamless entertainment experience. The custom wood blinds add a touch of elegance while providing privacy and light control. The upper floor houses the luxurious master suite, complete with a heated floor in the ensuite bathroom, offering a spa-like retreat for relaxation. Additionally, the upper floor showcases 9-foot ceilings, further enhancing the spacious and airy feel of the home with 3 more bedrooms for your family. This residence also boasts a 2-car garage and a 5-foot crawl space, providing ample storage space and convenience for homeowners. The gas on-demand hot water heater ensures efficiency and comfort, catering to the modern homeowner's needs. The exterior of the property is equally impressive, featuring a gas BBQ hookup, making outdoor entertaining a breeze. The meticulously landscaped yard offers an ideal space for outdoor activities and relaxation. With its thoughtful design, high-end finishes, and exceptional amenities, this home embodies the epitome of contemporary elegance and comfort, making it a truly remarkable opportunity for those in search of their dream home.
General Info
| MLS Listing ID: 967144 | Bedrooms: 4 | Bathrooms: 3 | Year Built: 2020 |
| Parking: N/A | Heating: Heat Pump | Lotsize: 6652 sqft | Air Conditioning : Air Conditioned |
| Home Style: N/A | Finished Floor Area: N/A | Fireplaces: Fire alarm system | Basement: N/A |
