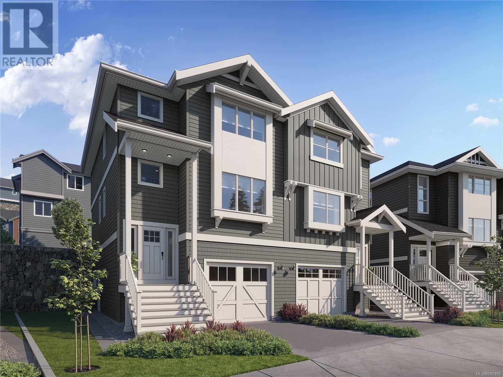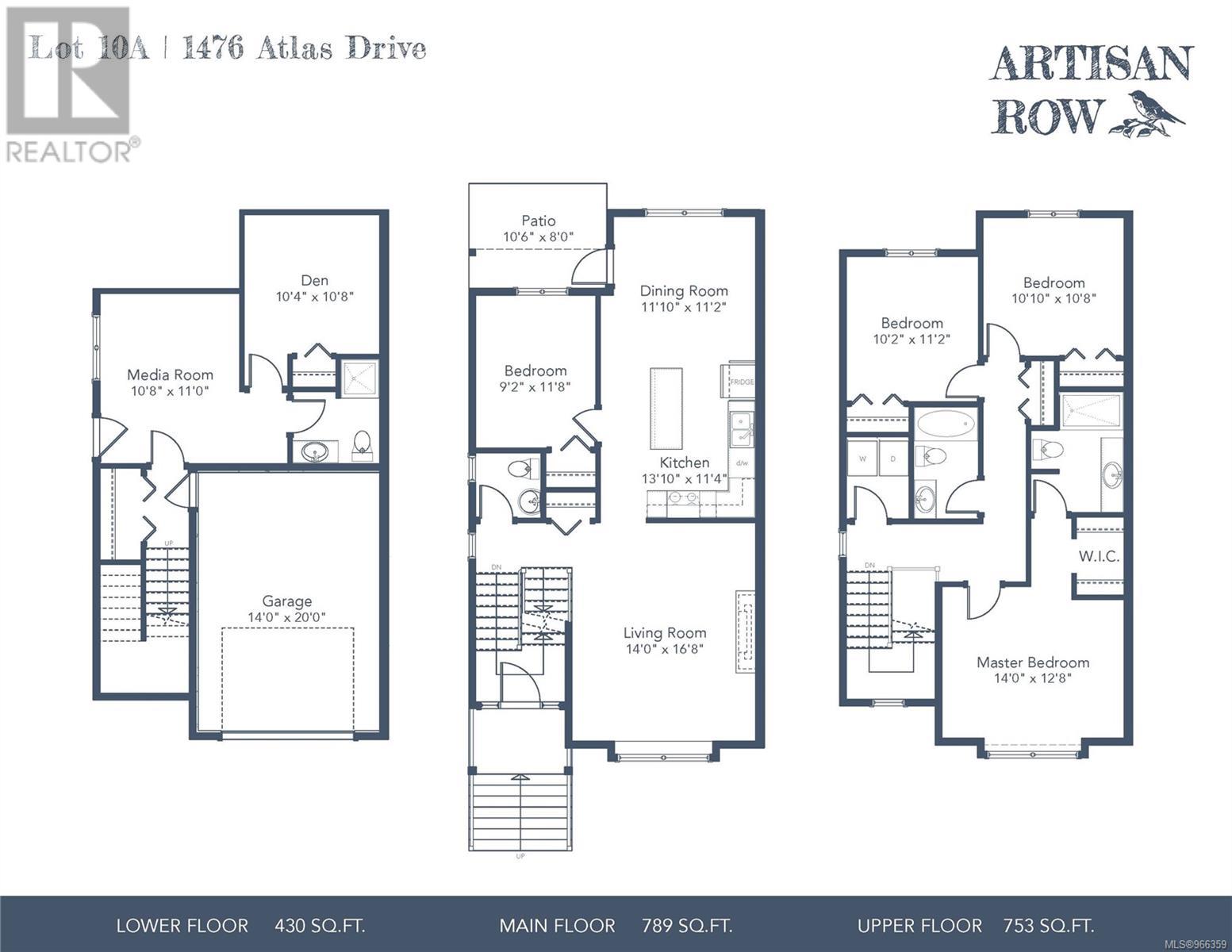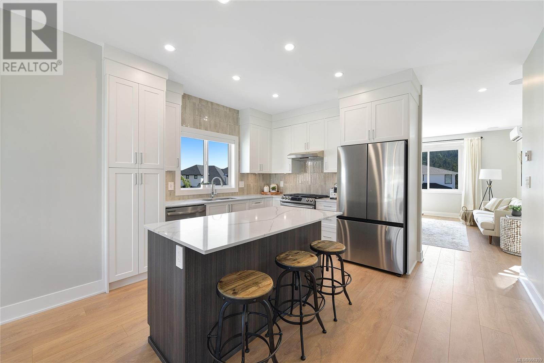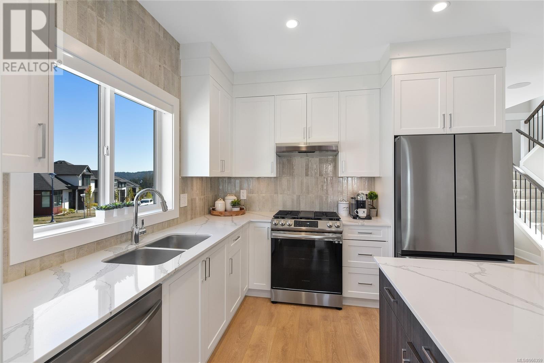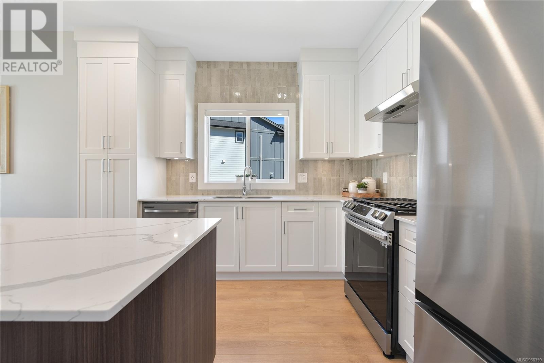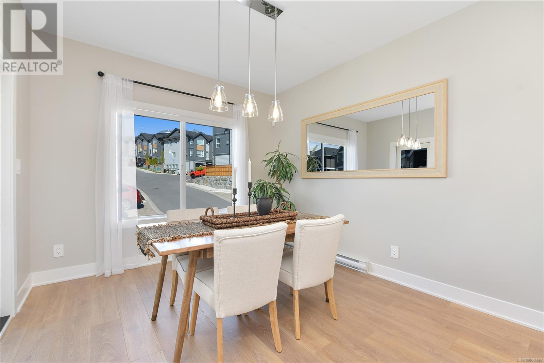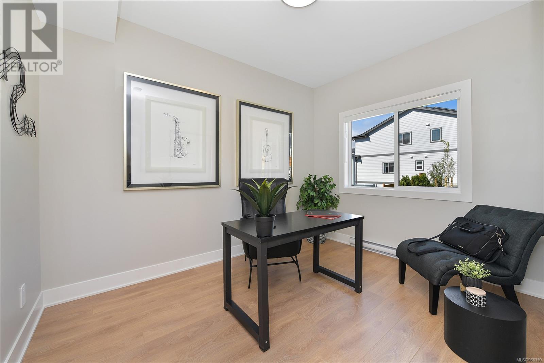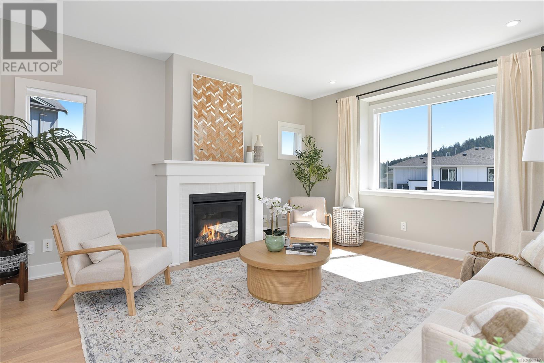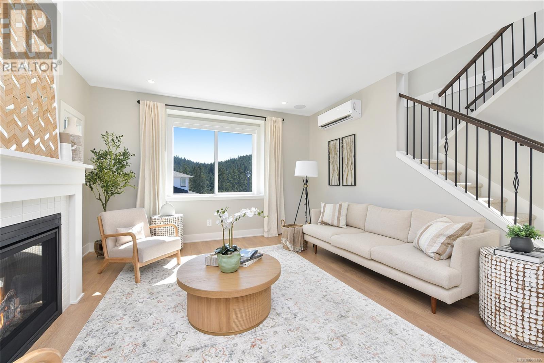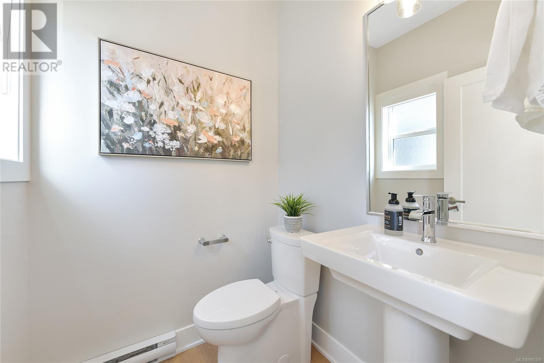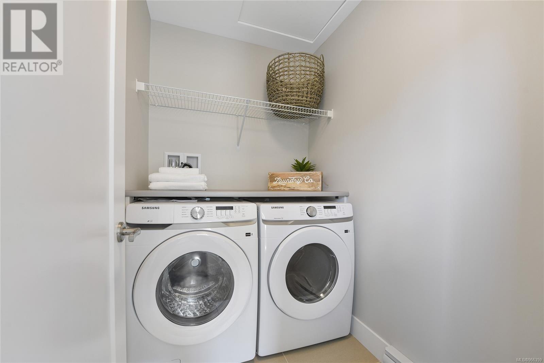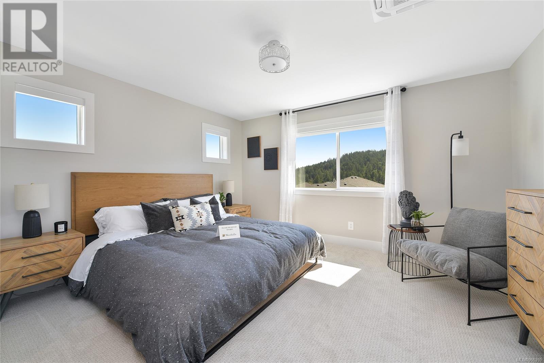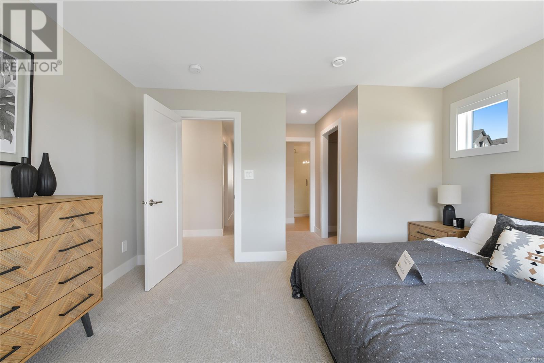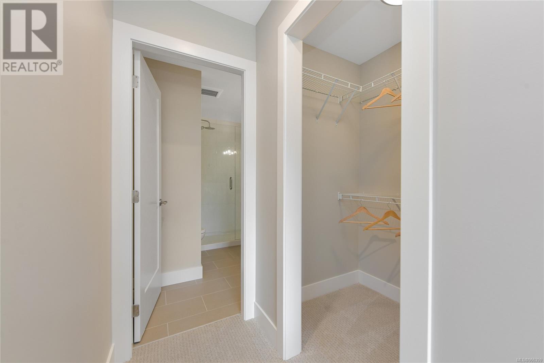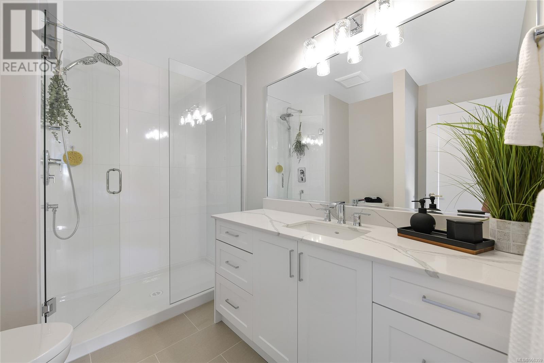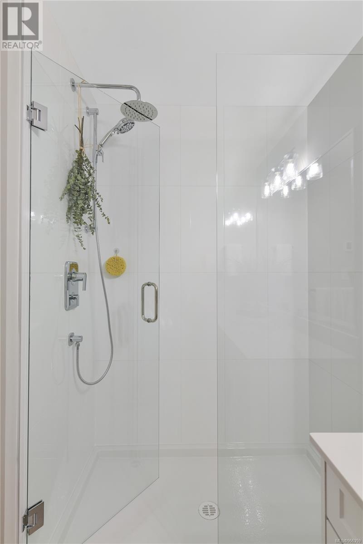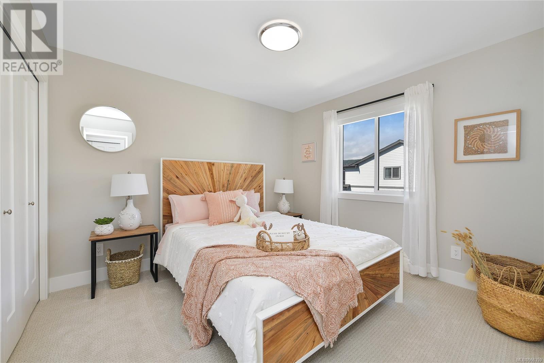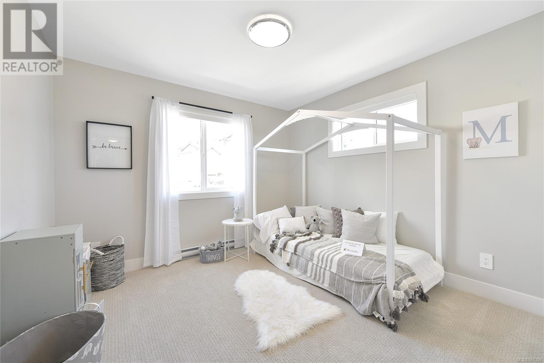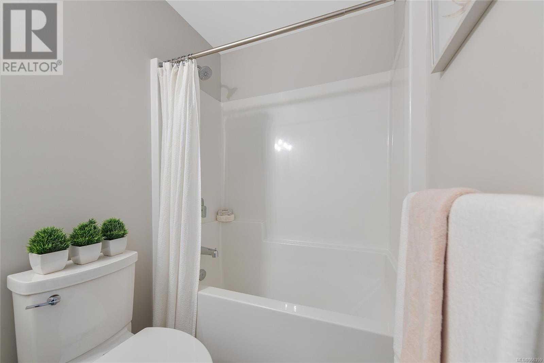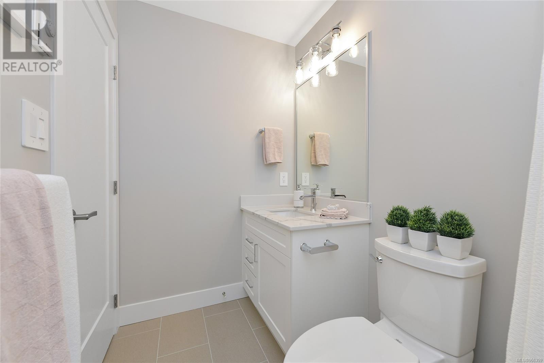Description
Discover Artisan Row! This modern family duplex home features 4 bedrooms, 3 ? 1/2 baths, media room and den intentionally designed over 3 levels. The main floor walks out to the backyard patio with the bbq conveniently located outside the dining room. The spacious living room and kitchen are designed for entertaining, with classic white shaker cabinets, a large island, quartz countertops throughout and stainless-steel appliances, including a gas range. The high efficiency ductless heat pump and natural gas fireplace will keep you comfortable year-round. The lower level features a media room, den and full bathroom and includes a convenient separate entrance. Upstairs are 3 bedrooms, laundry room with side-by-side units, a main bath with a tub/shower and a master ensuite with a tiled shower, glass doors, tiled floor and quartz vanity. Both the front and backyards are fully landscaped and irrigated. A brand new playground, currently under construction is just down the road and all levels of schooling are within walking distance. The master planned community of Westhills is located with Langford Lake and the City of Langford to the South, and Mt. Wells Regional Park and Goldstream Park to the North. Jordie Lunn Bike Park, Gravity Zone and Nature Trails, YM/YWCA, Boulder House, Starlight Stadium and Westhills Arena are all within walking distance or a quick drive from your door. The growing City of Langford offers many urban amenities including grocery stores, big box stores, restaurants, cafes and retail boutiques. Hwy #1 is easily accessed, so you are on the road in minutes. Contact us today to schedule your tour. Show suites are open daily from 12 ??? 4pm.
General Info
| MLS Listing ID: 966359 | Bedrooms: 4 | Bathrooms: 4 | Year Built: 2024 |
| Parking: N/A | Heating: Baseboard heaters, Heat Pump | Lotsize: 2489 sqft | Air Conditioning : Air Conditioned, Wall unit |
