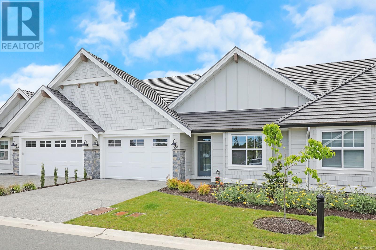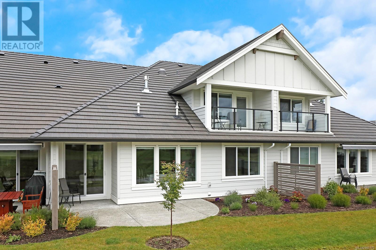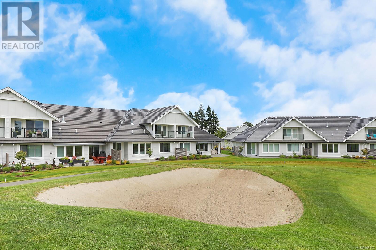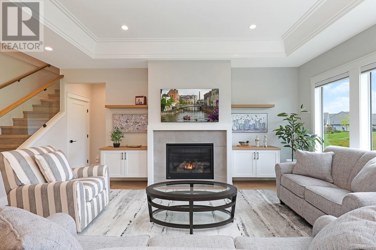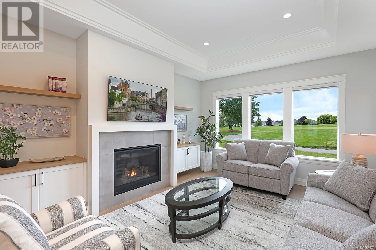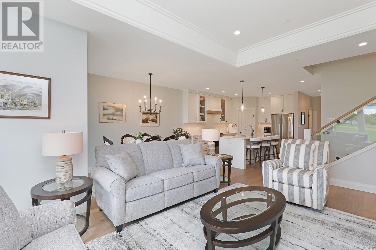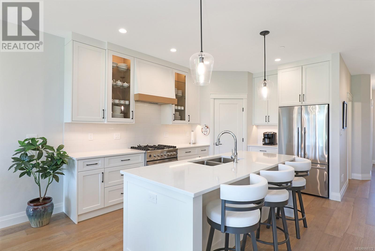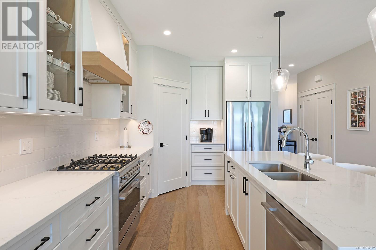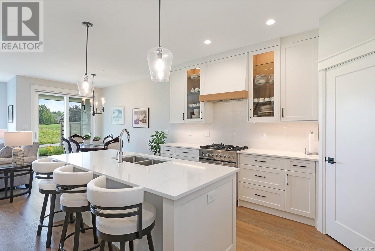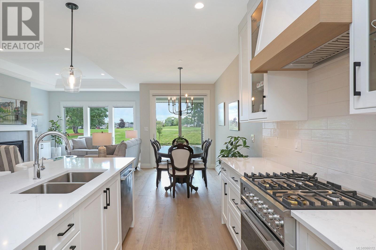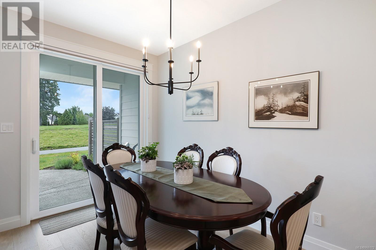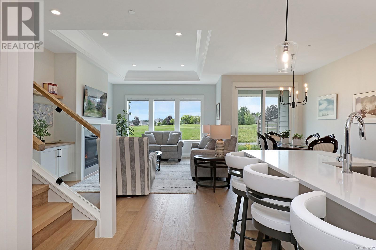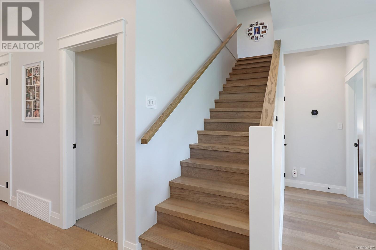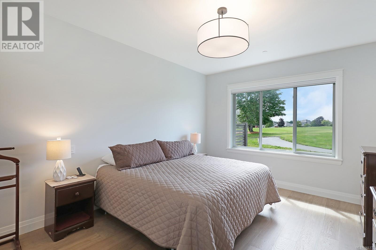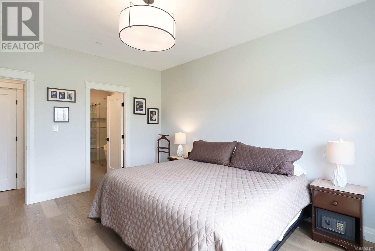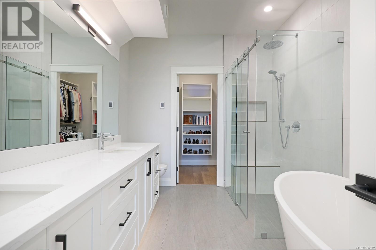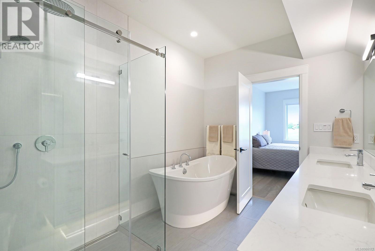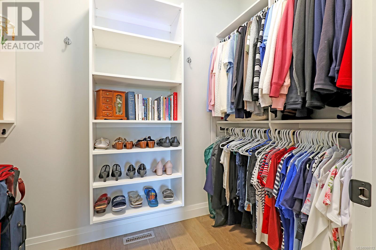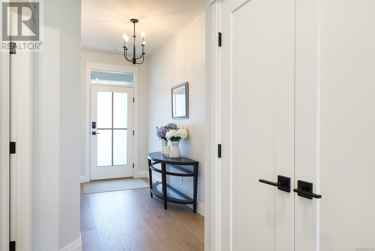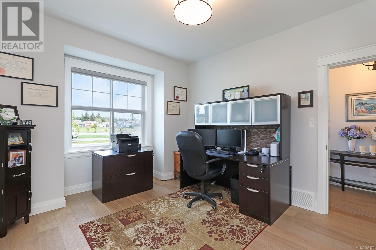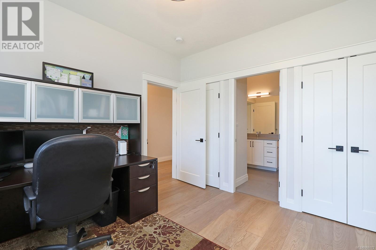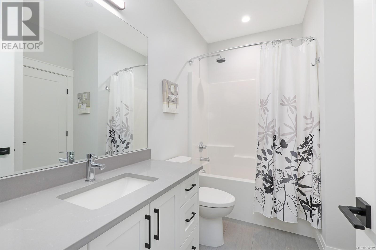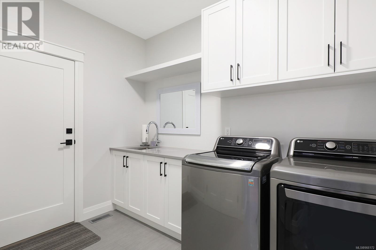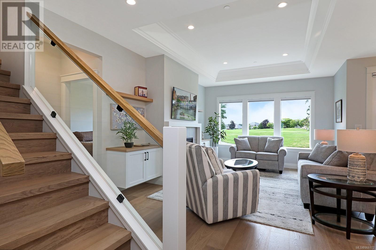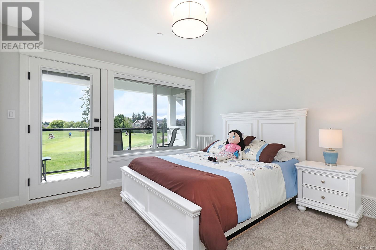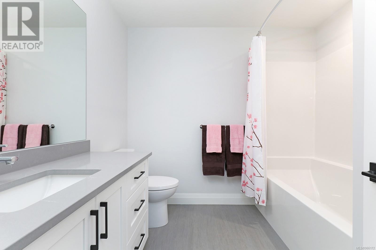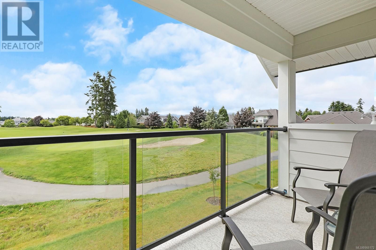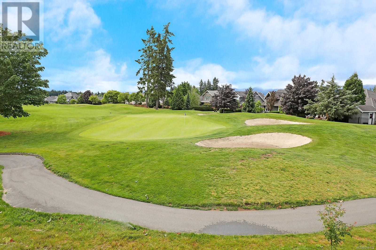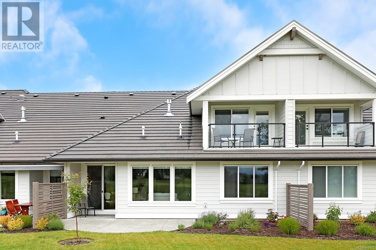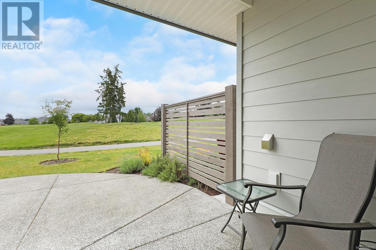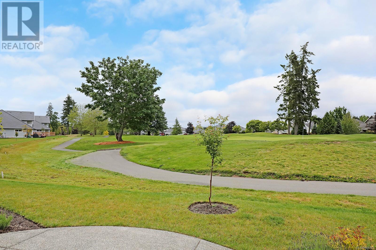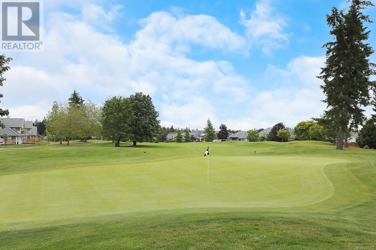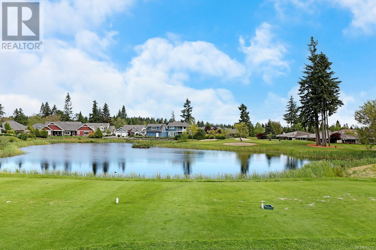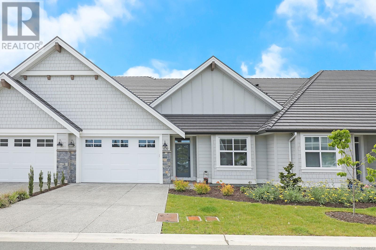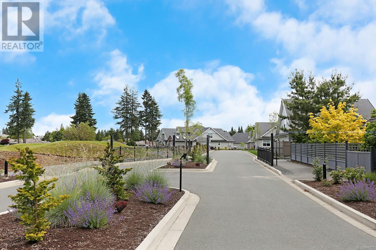Description
Premier patio home on the 15th fairway in Crown Isle! Silverstone Estates is a stunning development built to the highest standards, and 109 features upgrades, modern finishings, open concept living, 1777 sqft, and incredible views of the golf course. This patio home has been gently used by one person and the sale has NO GST! From the moment you enter, you will appreciate the high ceilings, wide plank oak floors, large kitchen island, and modern wood accents. This unit is incredibly efficient with a gas furnace & heat pump with A/C, on-demand gas hot water, and an HRV system. The primary bedroom is on the main floor and features a beautiful 5-piece ensuite, the second bedroom has direct access to a washroom, and upstairs is great for guests with a private bedroom and 4-piece bathroom. Storage is excellent with a walk-down crawl space and the garage has room for a workbench and shelving. Silverstone is close to amenities including a grocery store, recreation center and the hospital. For more information contact Christiaan Horsfall at 250-702-7150.
General Info
| MLS Listing ID: 966172 | Bedrooms: 3 | Bathrooms: 3 | Year Built: 2023 |
| Parking: N/A | Heating: Forced air, Heat Pump | Lotsize: 1777 sqft | Air Conditioning : Air Conditioned |
| Home Style: N/A | Finished Floor Area: N/A | Fireplaces: Sprinkler System-Fire | Basement: N/A |
Amenities/Features
- Central location
- Southern exposure
- Other
- Golf course/parkland
- Gated community
