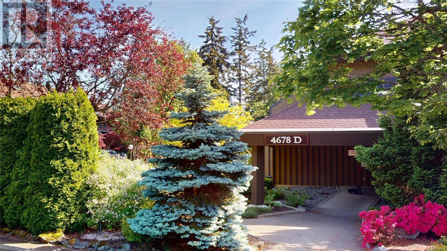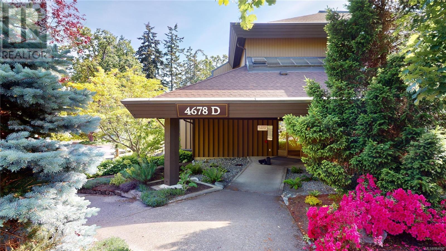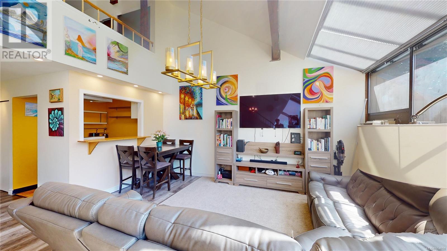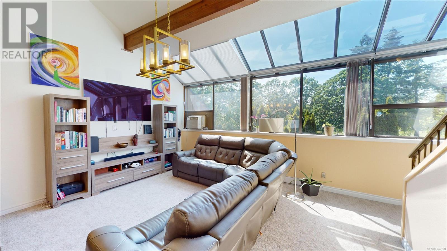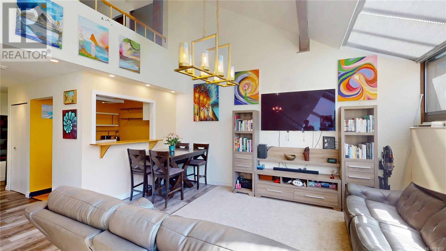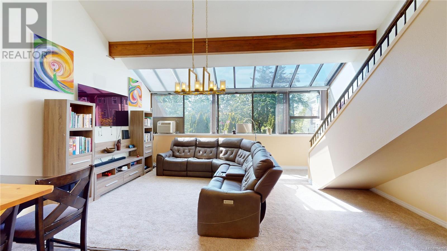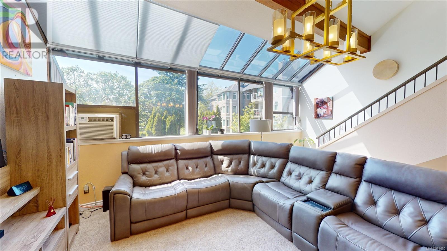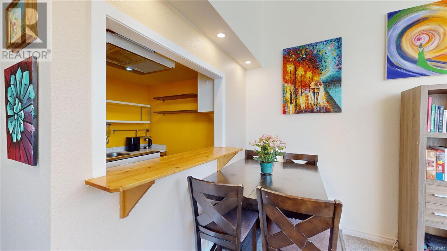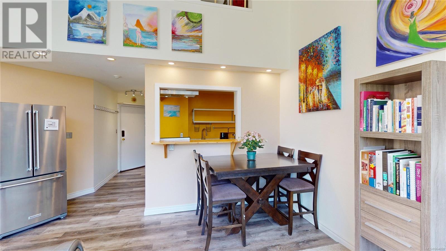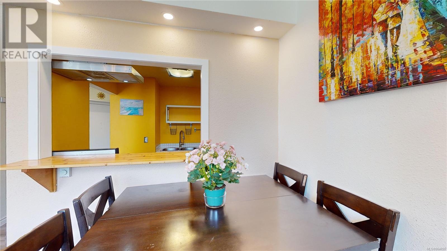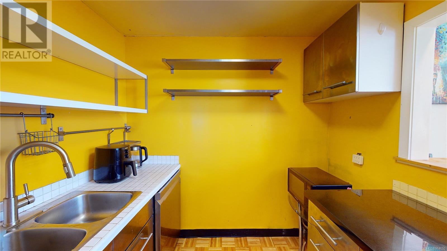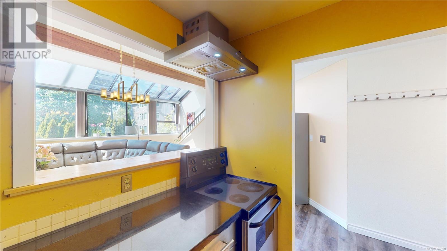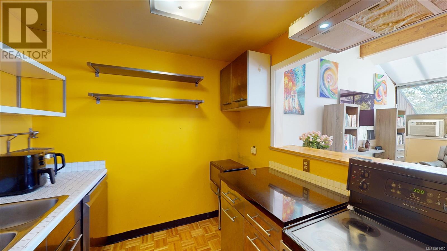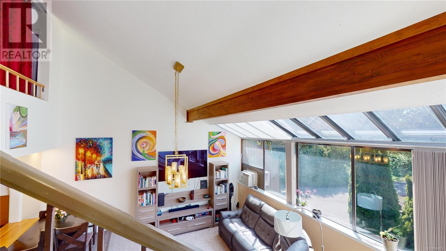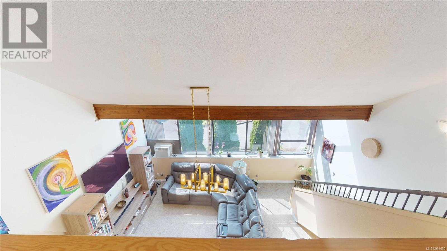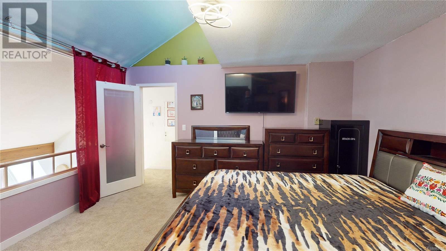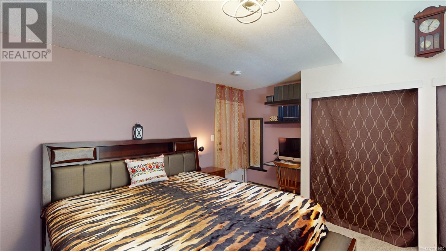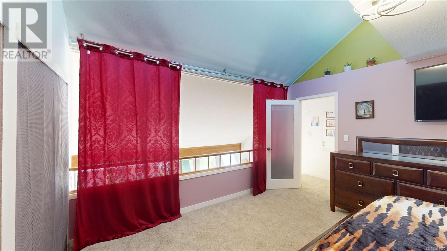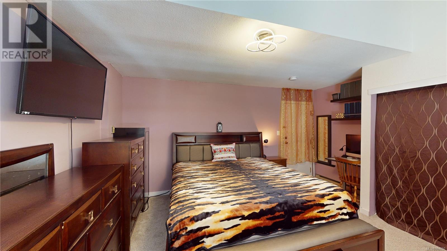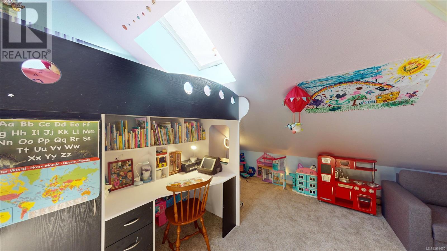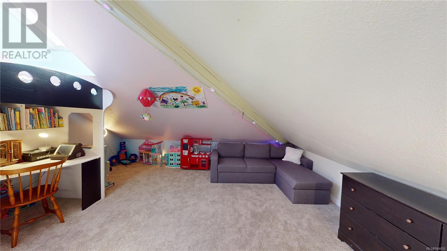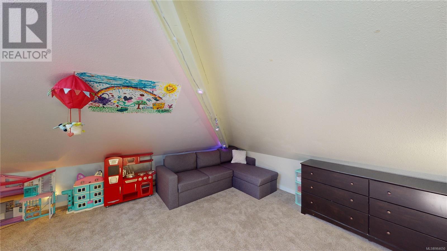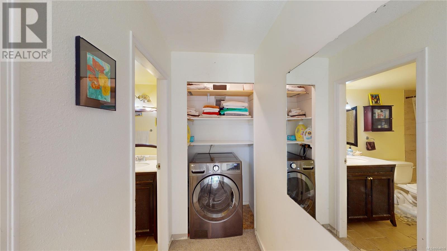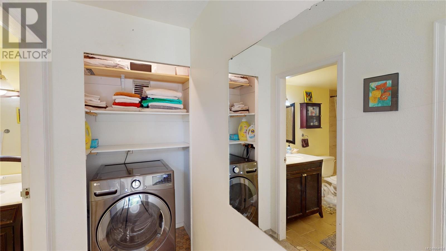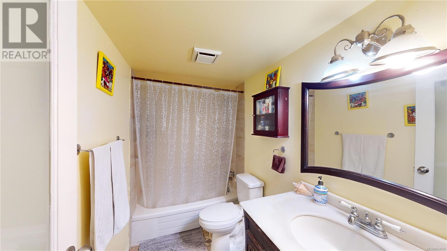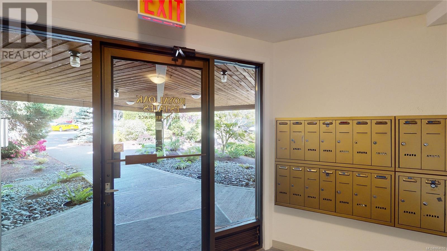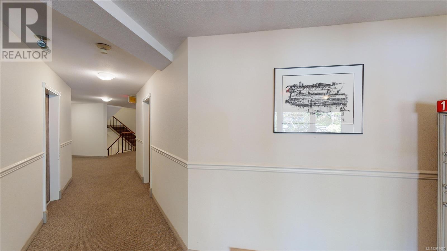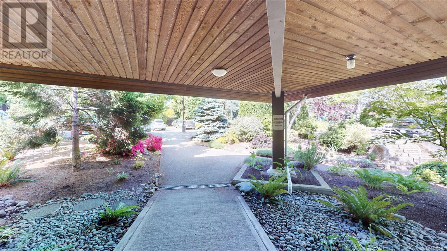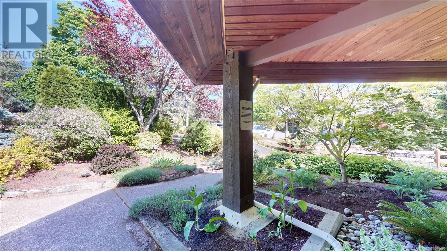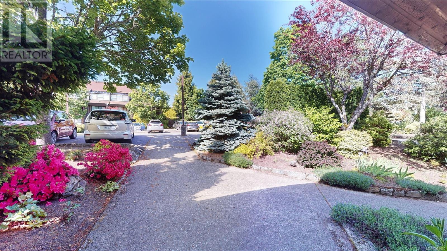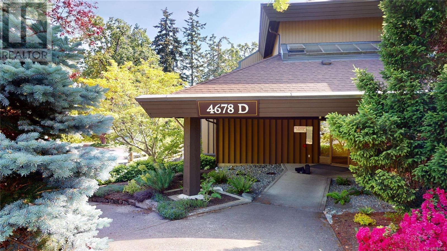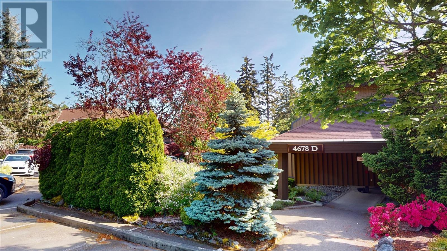Description
OPEN HOUSE SATURDAY JUNE 15TH (2:00 PM to 4:00 PM) Welcome to Royal Oak Estates! This stunning 2-bedroom, 2-bathroom condo spans two spacious levels, offering modern elegance and comfort. The large open living room is flooded with natural light, creating a warm and inviting atmosphere perfect for relaxation or entertaining. Expansive windows brighten the space and provide picturesque views. Upstairs, you'll find two generously sized bedrooms with plenty of closet space. The two well-appointed bathrooms are conveniently located to serve both residents and guests, ensuring comfort and functionality. Located in desirable Royal Oak Estates, this condo provides easy access to parks, shopping centers, and top-rated schools. Combining comfort, style, and convenience, this home is a rare find. The strata fee of $640 includes ALL utilities! Schedule a viewing today and experience the best of Royal Oak living!
General Info
| MLS Listing ID: 964650 | Bedrooms: 2 | Bathrooms: 2 | Year Built: 1984 |
| Parking: N/A | Heating: Baseboard heaters | Lotsize: 1229 sqft | Air Conditioning : None |
Amenities/Features
- Curb & gutter
- Private setting
- Wooded area
