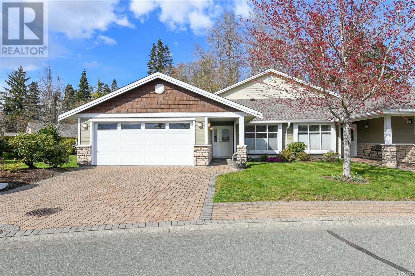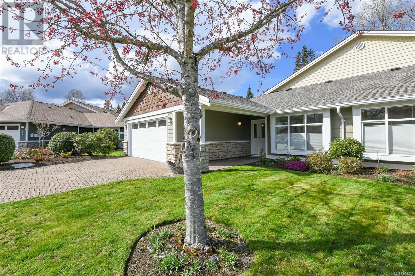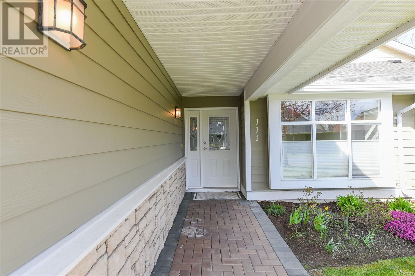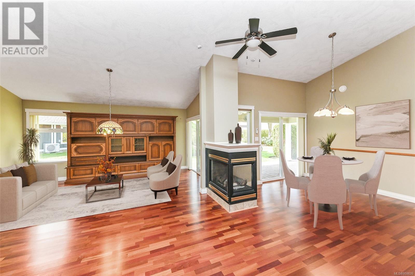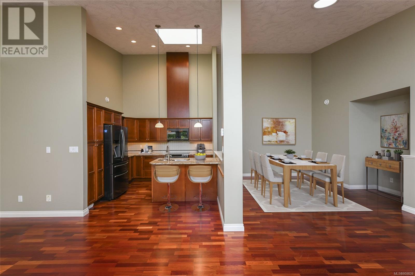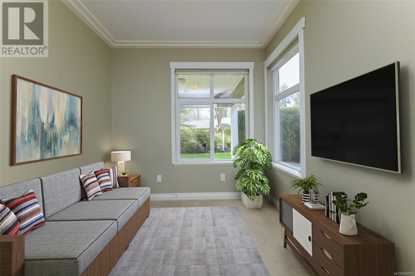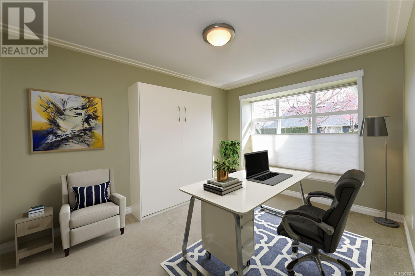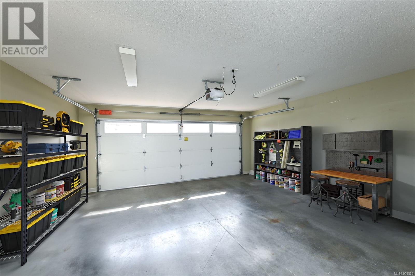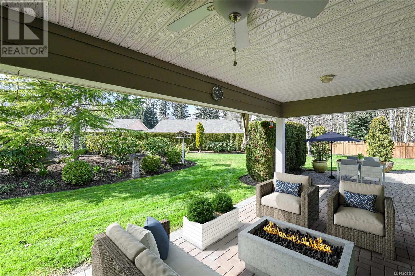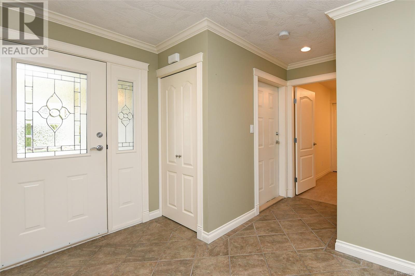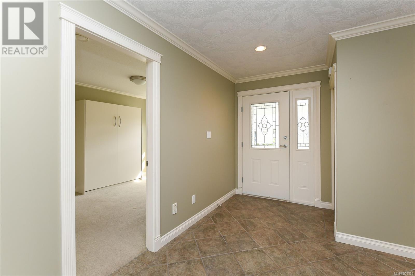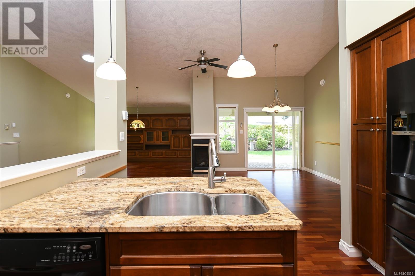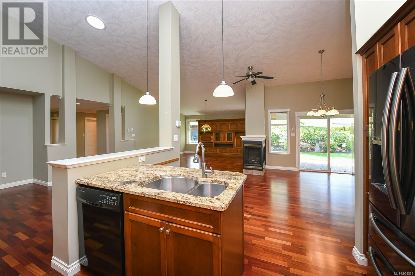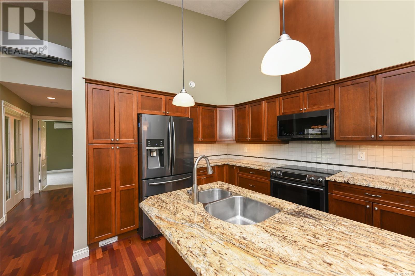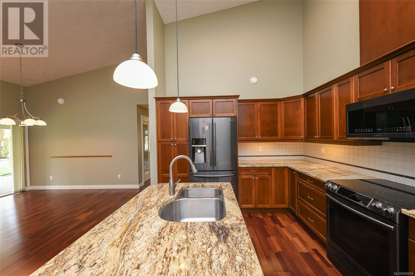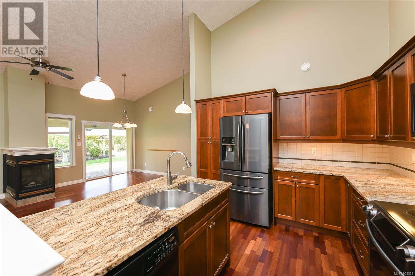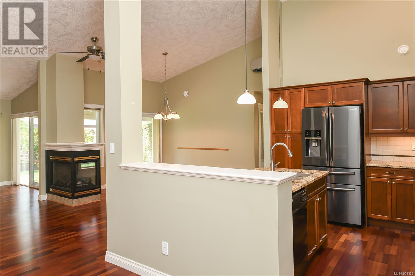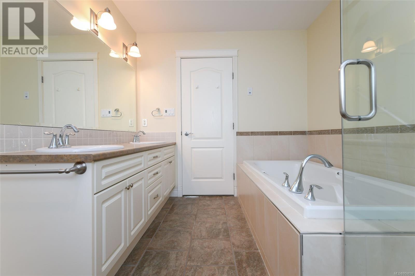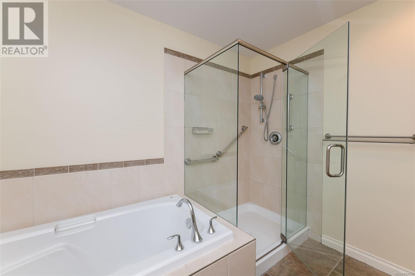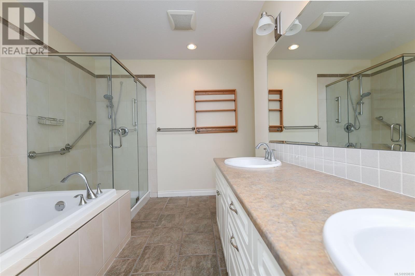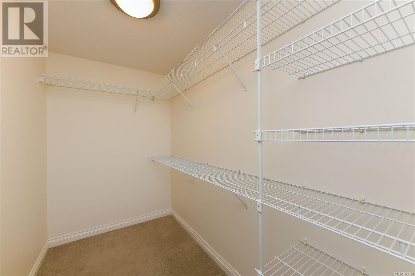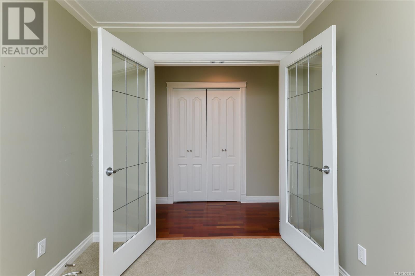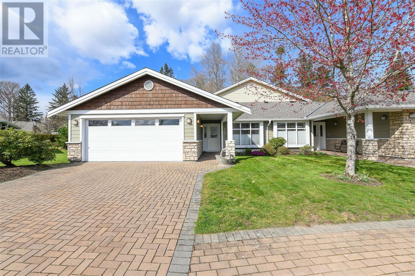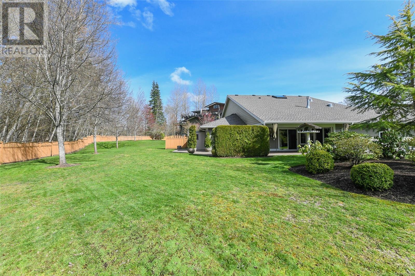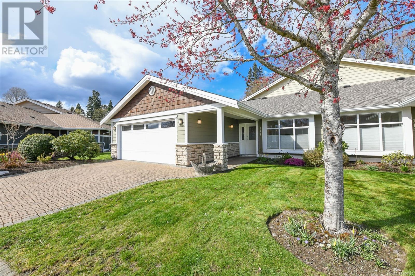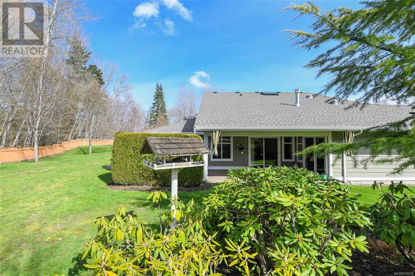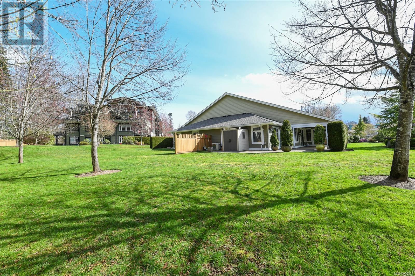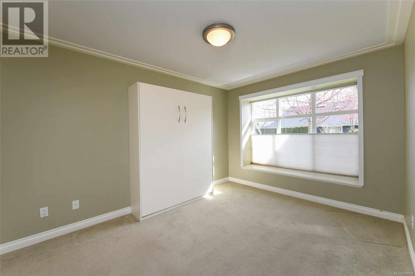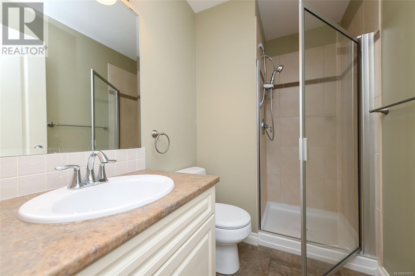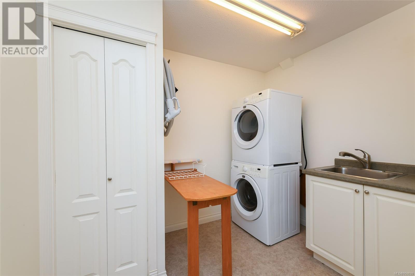Description
This is one of the biggest units in the lovely River Glen Development, located near the back for maximum quiet and privacy. This spacious 2 bedroom plus den patio home, has vaulted ceilings, and an open floor plan prefect for entertaining family, and friends. Quality built, with engineered hardwood flooring, in floor radiant heat, HRV system, and heat pump for cooling. Living In a patio home does not mean you have to give up stuff. There are loads of storage spaces, including an oversized walk in closet, large laundry room and double garage. With a beautiful view to the forest beyond, enjoy long, lazy afternoons on your back wrap around patio, and evenings on the covered deck. This is the perfect blend of rural meets urban. It is a five minute stroll to downtown and all the convenience of city living with nature at your doorstep.
General Info
| MLS Listing ID: 959839 | Bedrooms: 2 | Bathrooms: 2 | Year Built: 2007 |
| Parking: N/A | Heating: Heat Pump, Heat Recovery Ventilation (HRV) | Lotsize: N/A | Air Conditioning : Air Conditioned |
Amenities/Features
- Park setting
- Private setting
- Wooded area
- Other
