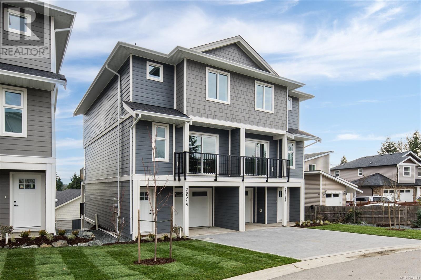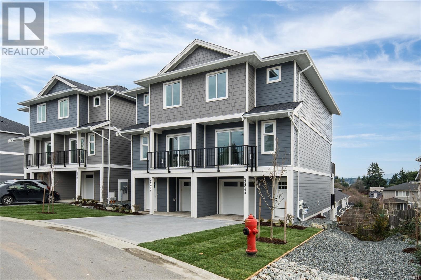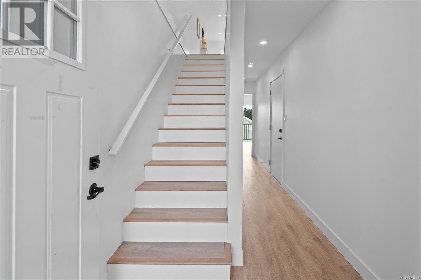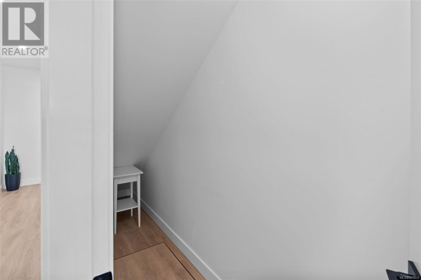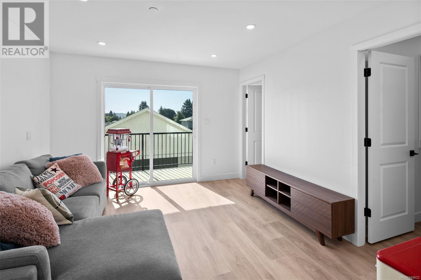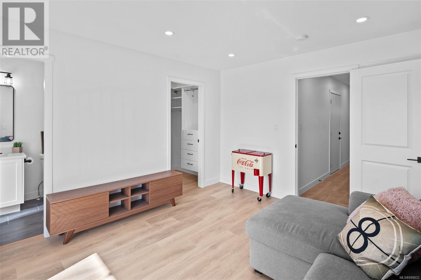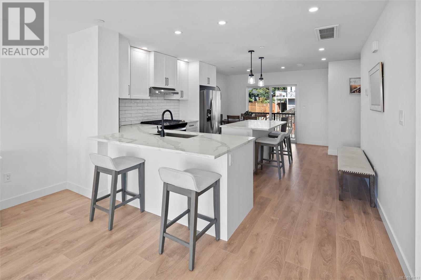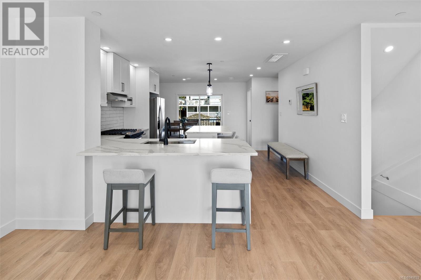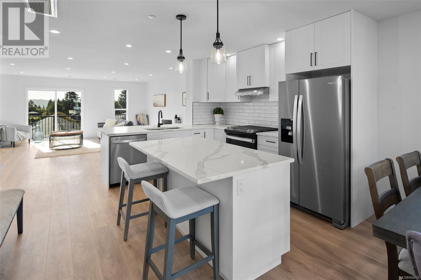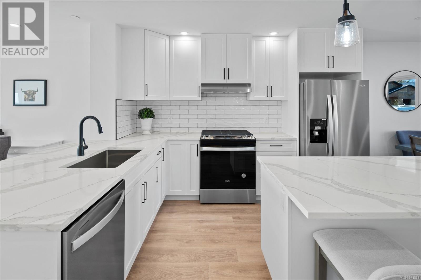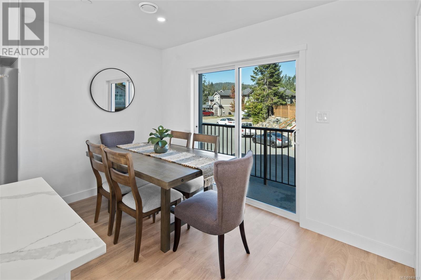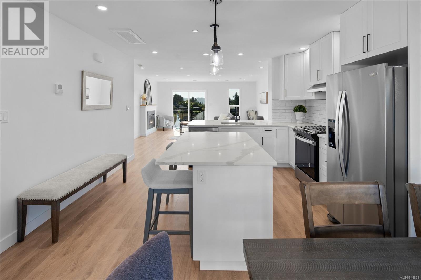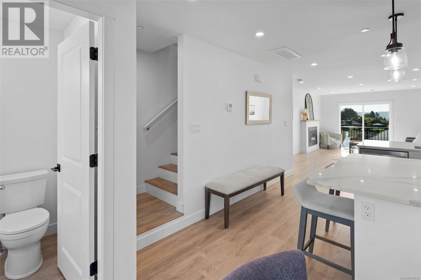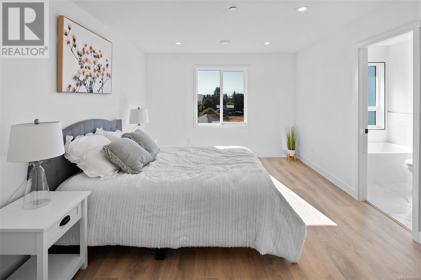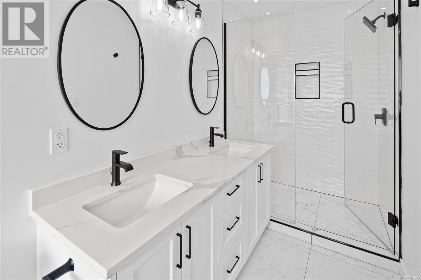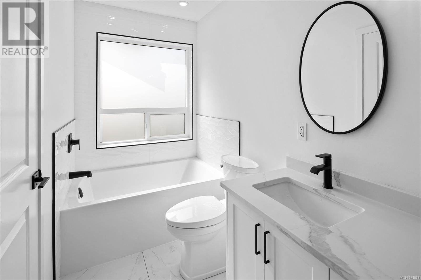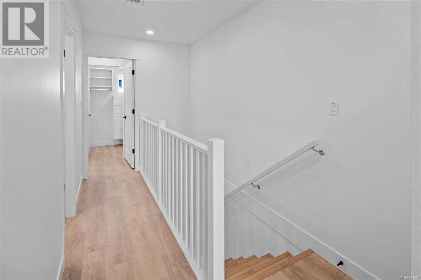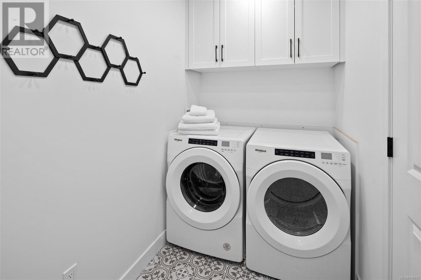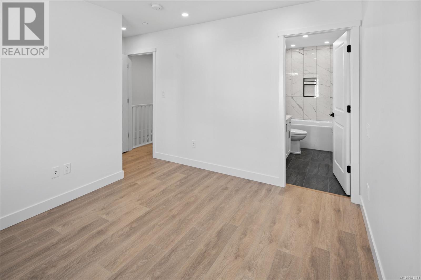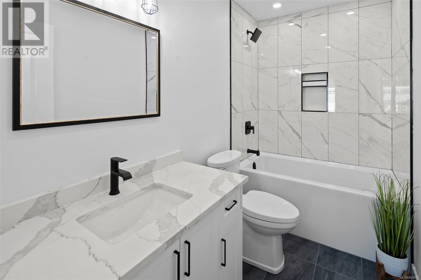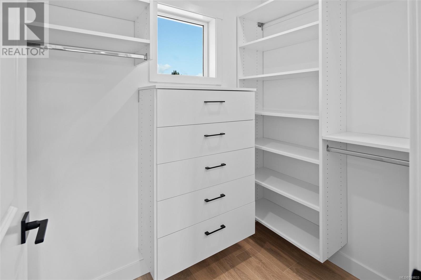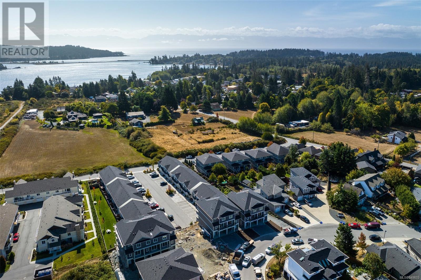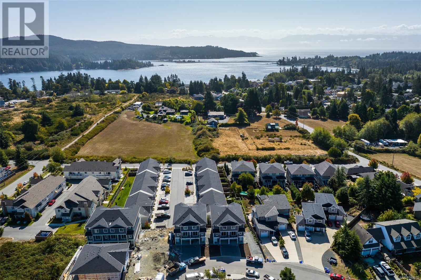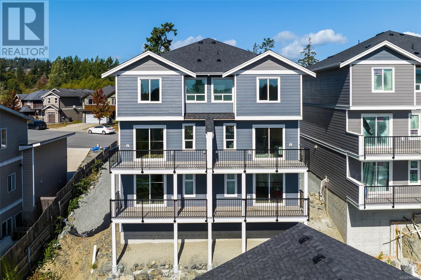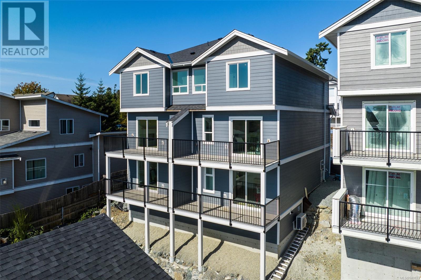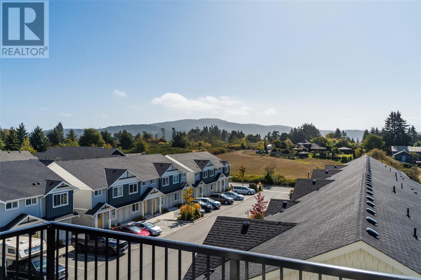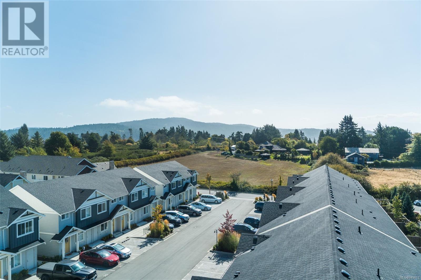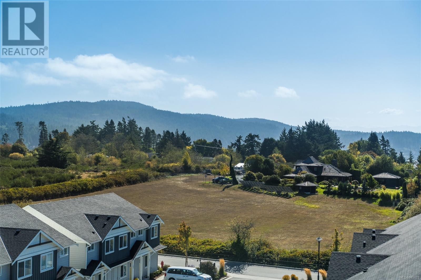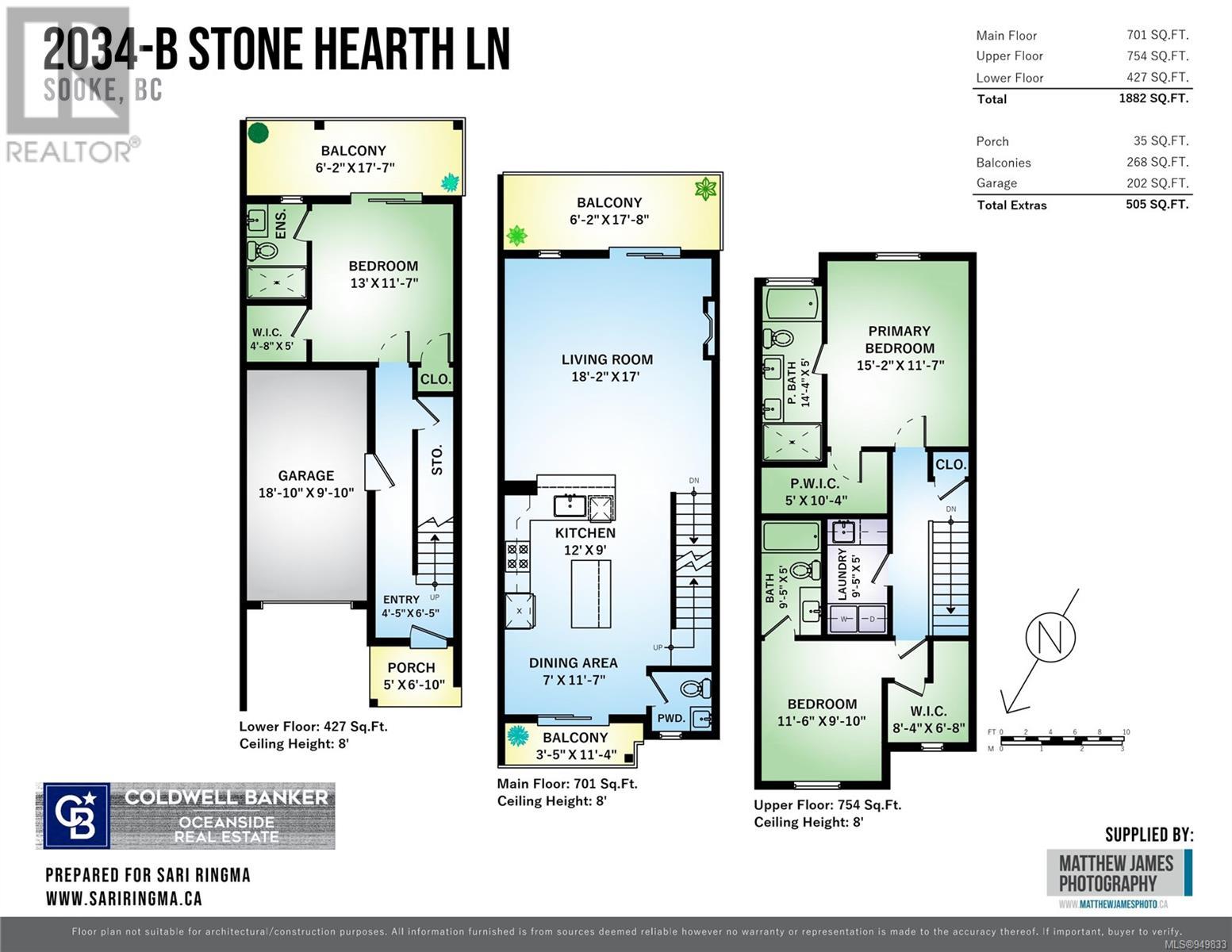Description
Move in today & enjoy NO STRATA FEES 1st 6 MONTHS. These townhomes have no size limit on your pets! This BRAND NEW thoughtfully designed townhome has over 1880 square feet of living space. Three spacious bedrooms, each with their own ensuite & custom walk-in closets! This unique floor plan provides an opportunity of multi-generational living, flex spaces for offices or even shared living possibilities! The 2nd floor includes all of your living needs with an open concept living room with an electric fireplace focal point, separate dining space & large spacious kitchen with 2 separate kitchen islands to enjoy & gather. Enjoy your new neighbourhood by watching from above on your 3 separate balconies & looking out over the vast views. EV charger roughed in to the garage, storage area located in crawl space, 0 yard maintenance, a quick walk to transit & walking distance to downtown Sooke.
General Info
| MLS Listing ID: 949833 | Bedrooms: 3 | Bathrooms: 4 | Year Built: 2024 |
| Parking: N/A | Heating: Heat Pump | Lotsize: 20908 sqft | Air Conditioning : Fully air conditioned |
| Home Style: N/A | Finished Floor Area: N/A | Fireplaces: Sprinkler System-Fire | Basement: N/A |
Amenities/Features
- Central location
- Other
