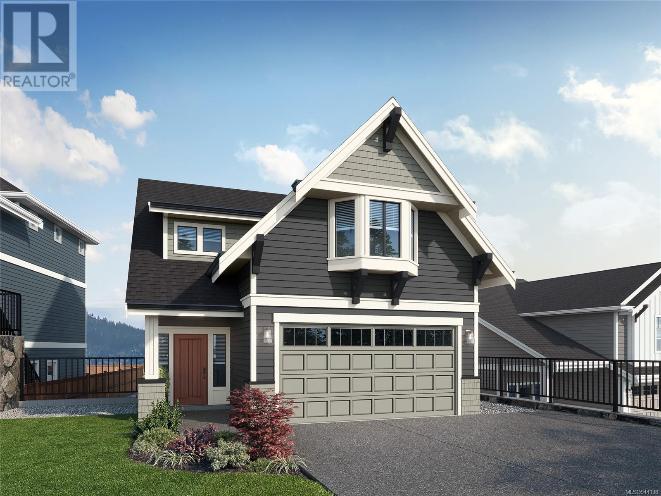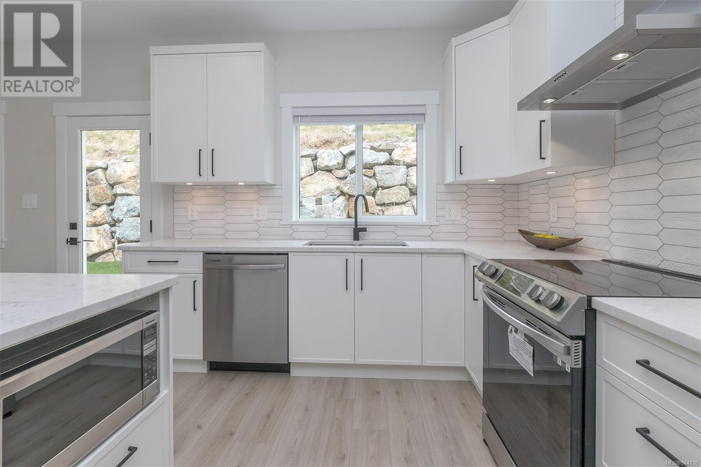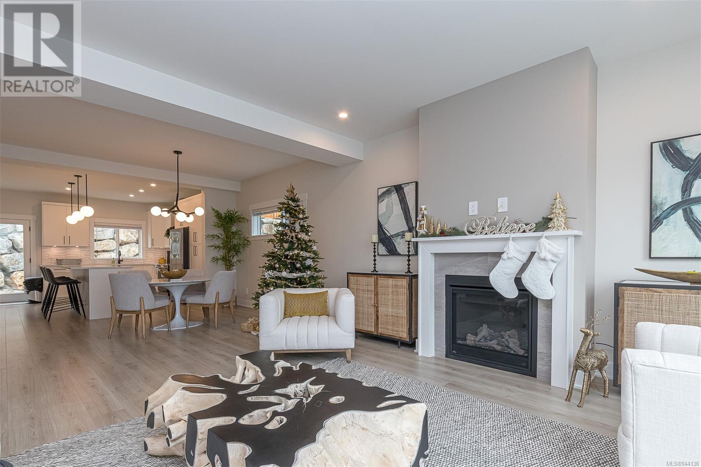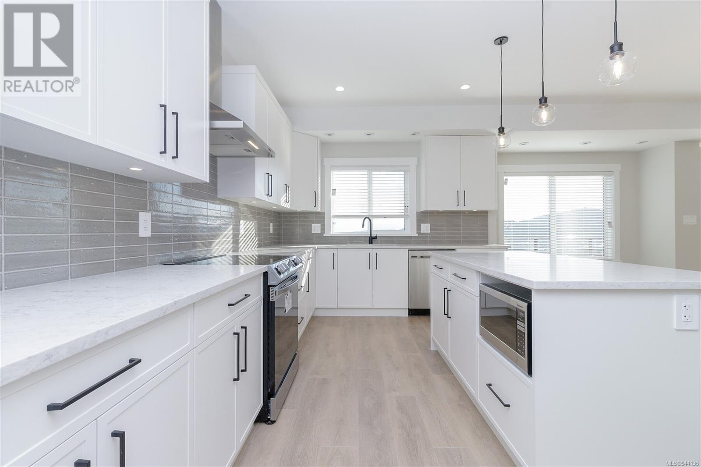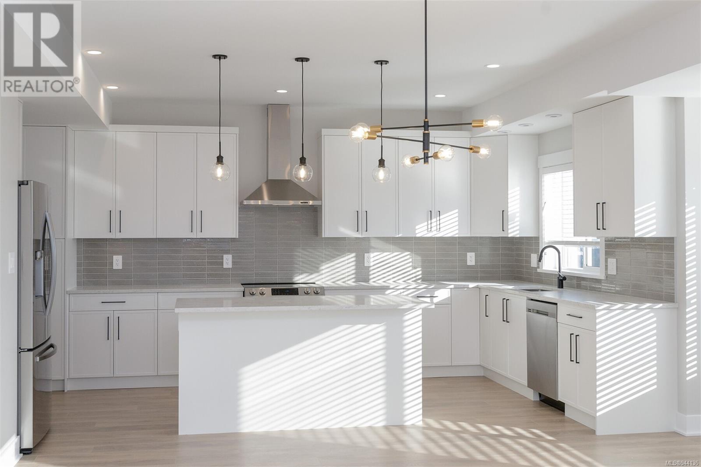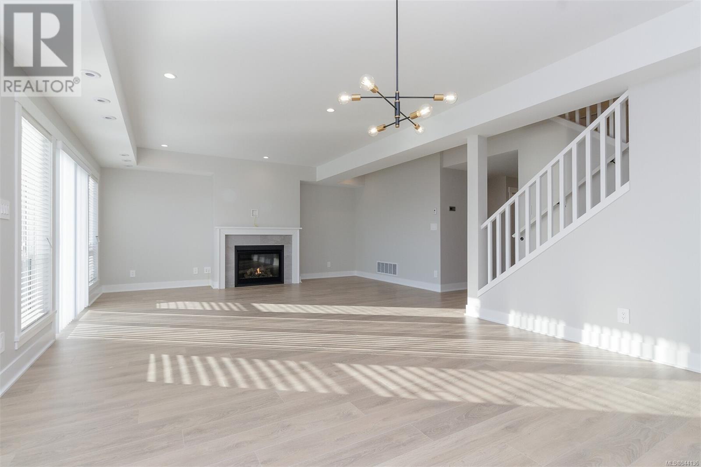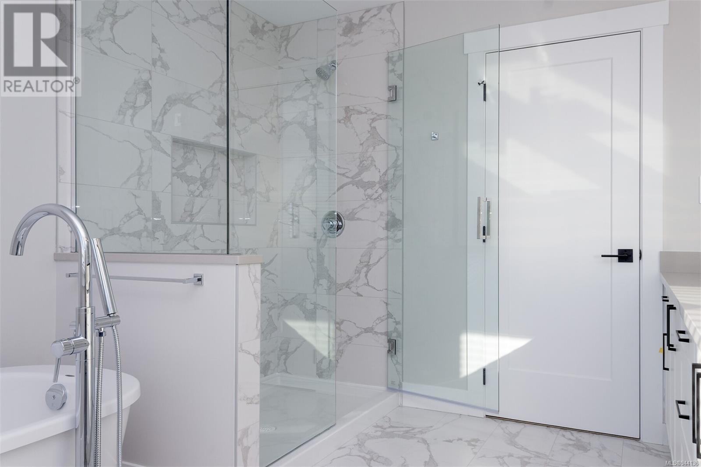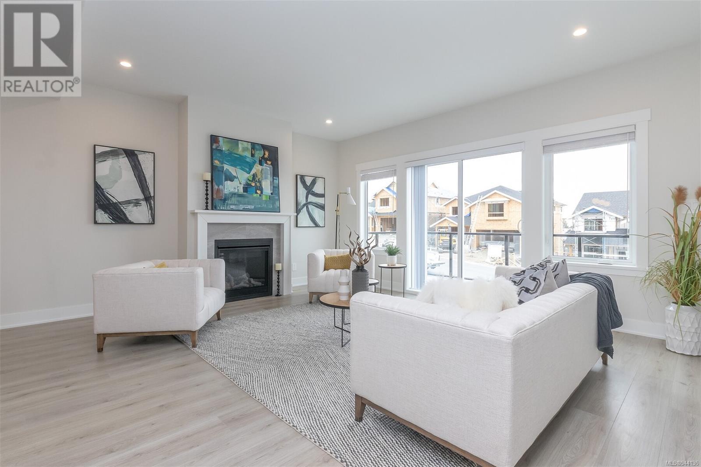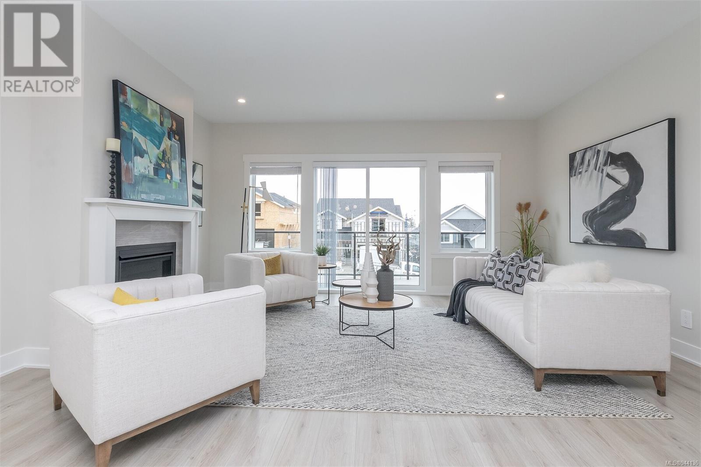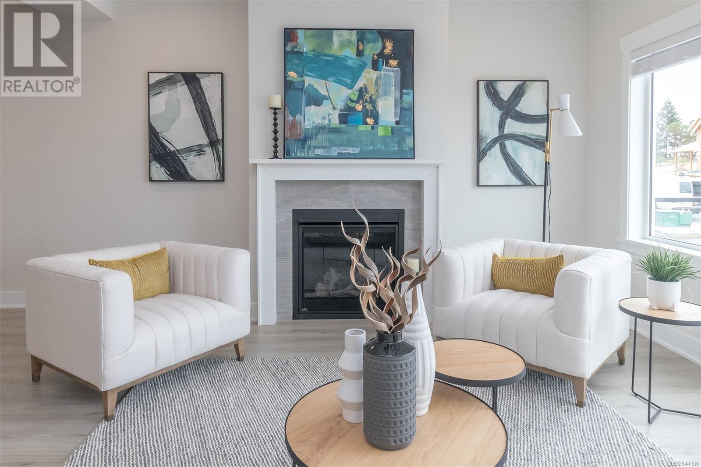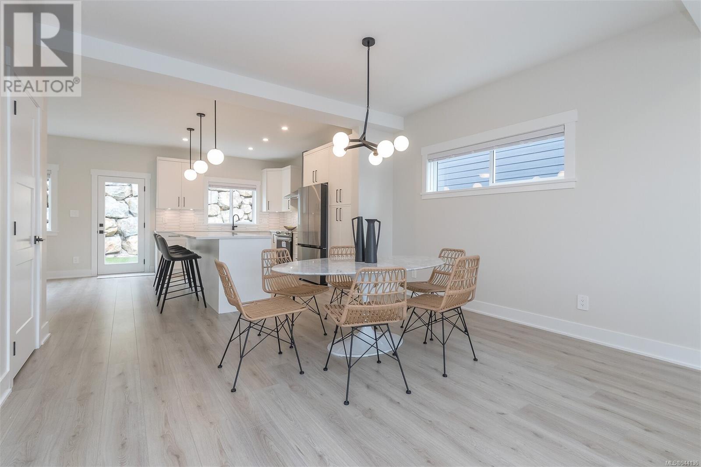Description
*Ask about our $5,000 Visa Gift Card Holiday Promo.* The Bank Plan - Room for the family with this nearly 2700 sq ft home with 4 bed 3 bath plus media room for the main, and a legal one bed suite mortgage helper with separate hydro, laundry, & entrance. Efficient ''mini-split'' system, paired w/ a natural gas fireplace with blower fan for heating and cooling in the main. These homes are Built Green. Large deck off the back of the home to take in the outlooks. Open concept with kitchen, dining, living rooms. The kitchen is equipped with a premium/upgraded stainless steel appliance package, full upper cabinets, and breakfast bar. Upgraded engineered hardwood flooring in main. Dining room opens to the rear deck w/ gas BBQ outlet for convenient hosting. Smart Home Package Installed. Landscaping & irrigation. Roller Blinds throughout main and suite. Tankless HW w/ recirq. Photos not of exact home, but one of similar construction.
General Info
| MLS Listing ID: 944136 | Bedrooms: 5 | Bathrooms: 3 | Year Built: 2023 |
| Parking: N/A | Heating: Baseboard heaters, Other, Forced air, Heat Pump | Lotsize: 5005 sqft | Air Conditioning : Air Conditioned, Fully air conditioned, Wall unit, See Remarks |
Amenities/Features
- Central location
- Other
