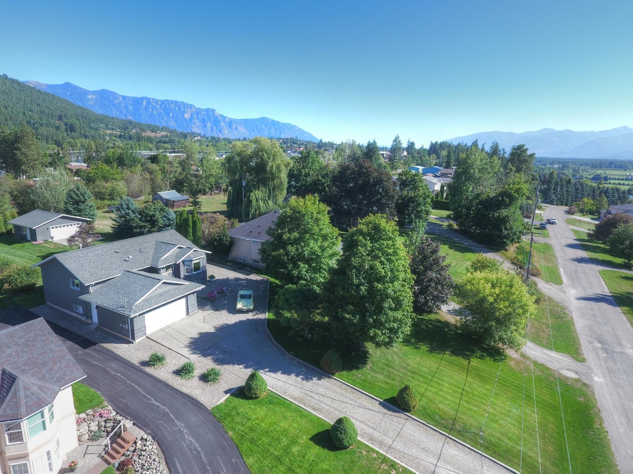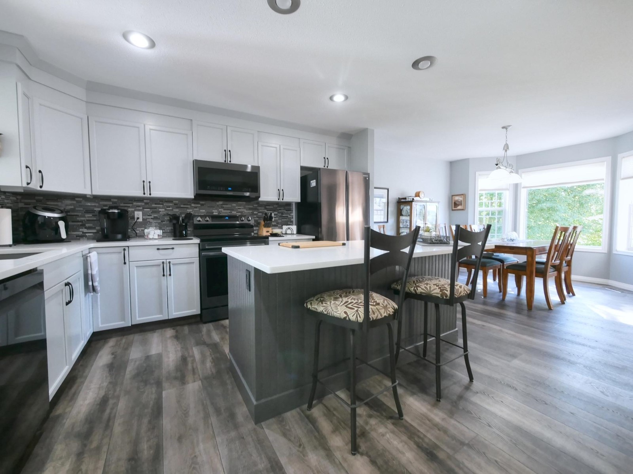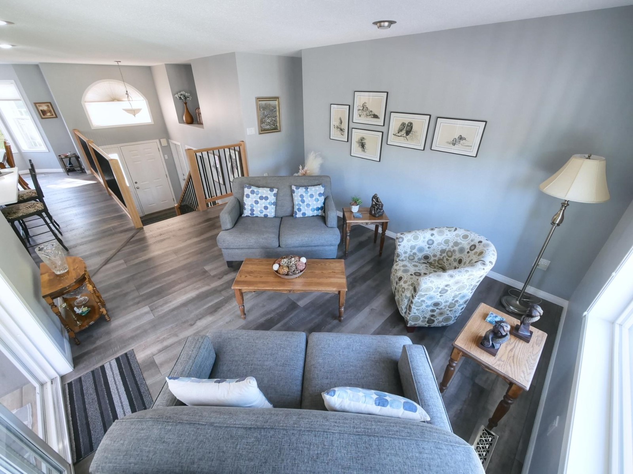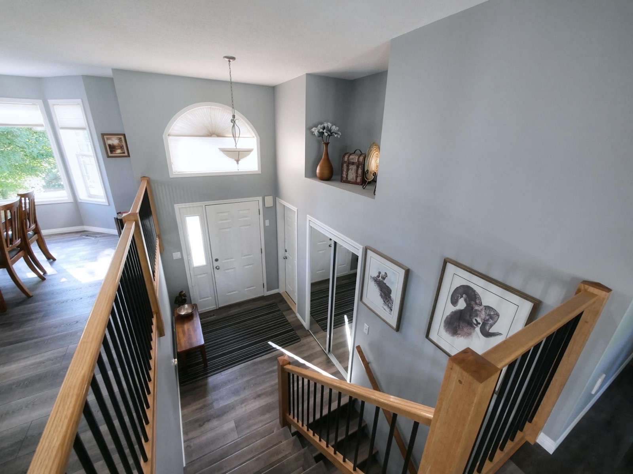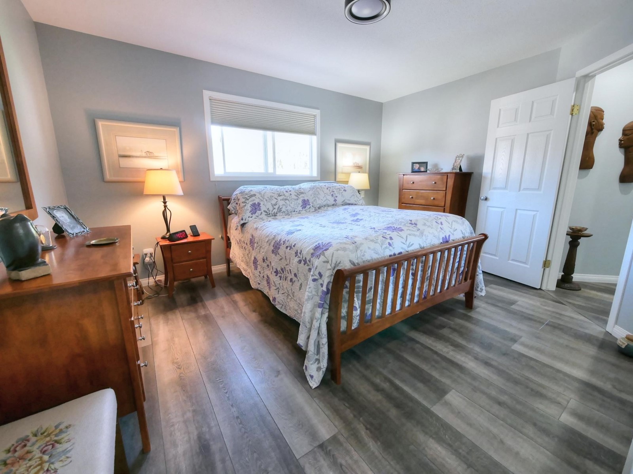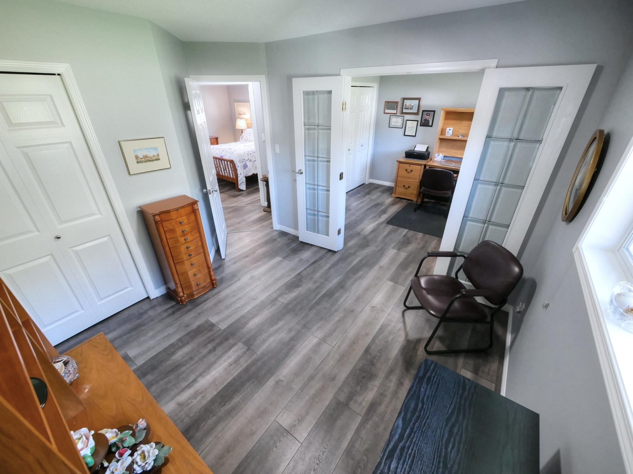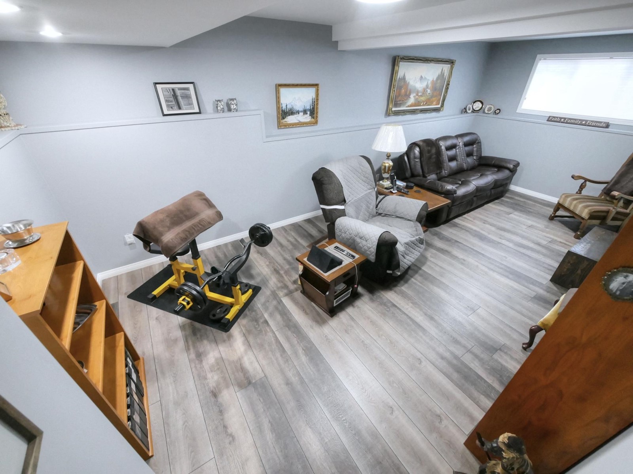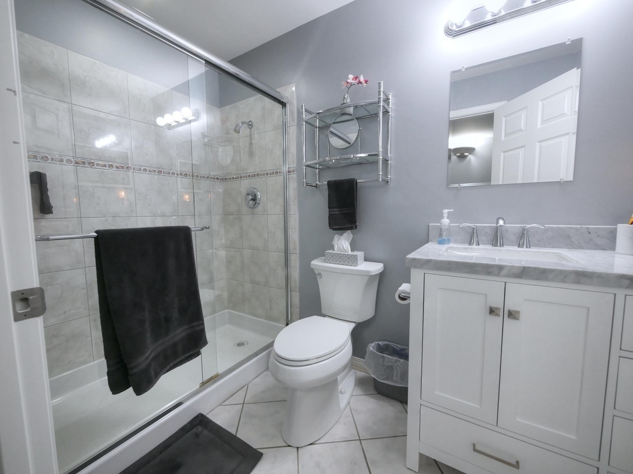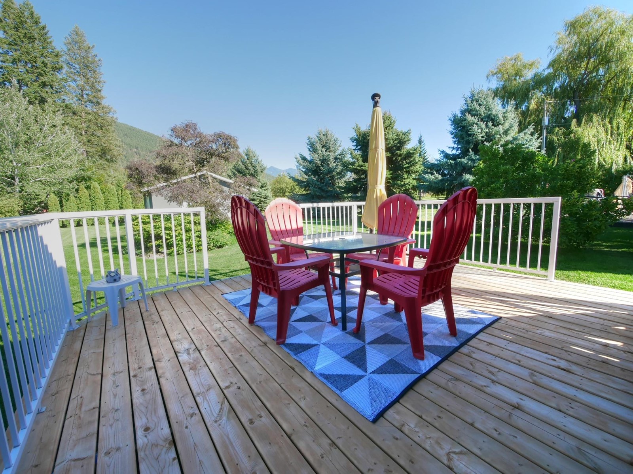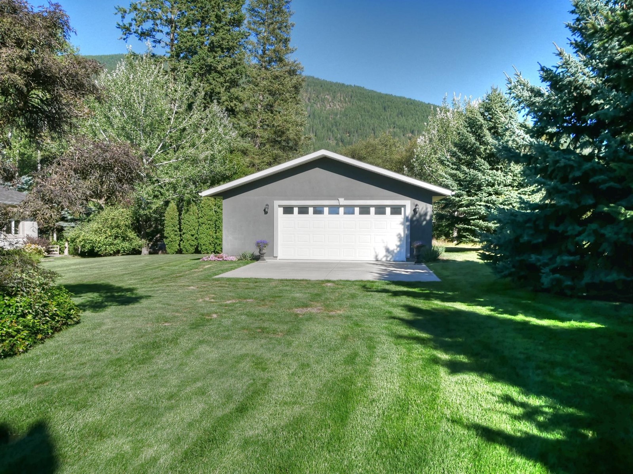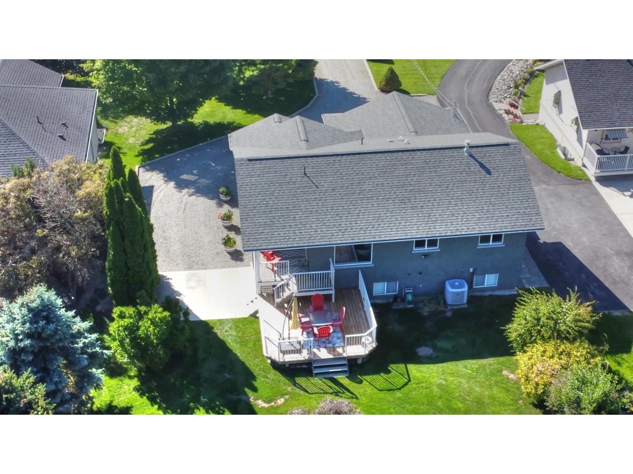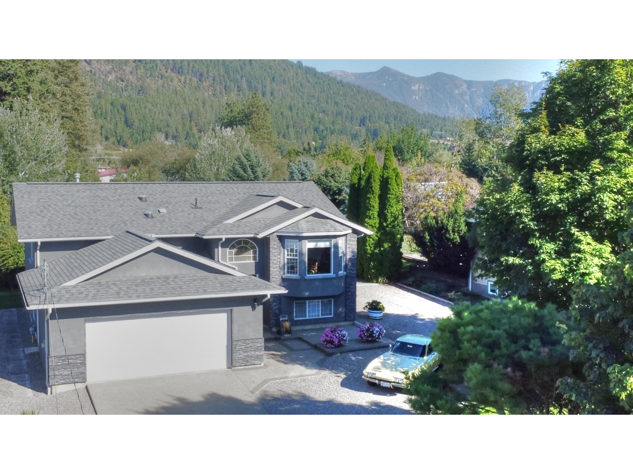Description
Visit REALTOR(R) for website for additional information. GORGEOUS LUXURY HOME w/ 2 - 2 Car Garages! Amazing Landscaping! Private w/ great neighbours! Full renos done in 2022/2023 - stunning attention to detail and high quality fixtures, paint & flooring! High quality VT flooring *Galley style kitchen w/ island *St. Stl appliances *Dining room has bay window *Split entry up to main or down to lower level *5 Spacious bedrooms w/ built in closets *3 Full Baths w/ modern fixtures *Large family room *Huge laundry room & storage *Utility closet *New HWT *Heat Pump & A/C *Central vac system *Septic pumped Aug 2024 *LED lighting *Unique trees & shrubs *River pebble drive w/ concrete curb *Fantastic front entrance area *Covered deck & newly upgraded open deck *Home is perfect for the busy family.
General Info
| MLS Listing ID: 2479568 | Bedrooms: 5 | Bathrooms: 3 | Year Built: 2000 |
| Parking: N/A | Heating: Heat Pump, Forced air | Lotsize: 18295 sqft | Air Conditioning : Heat Pump |
| Home Style: N/A | Finished Floor Area: Ceramic Tile, Vinyl | Fireplaces: Smoke Detectors | Basement: Full (Finished) |
Amenities/Features
- Park setting
- Private setting
- Flat site
- Other
- Central island
- Skylight
- Level
- Private Yard
