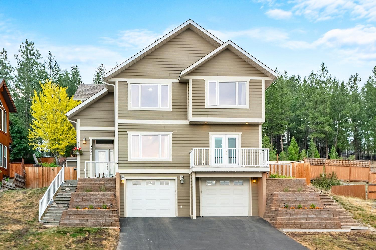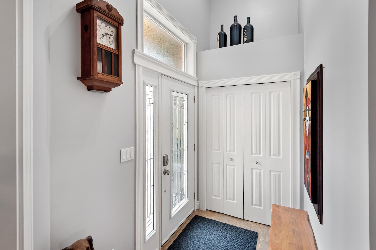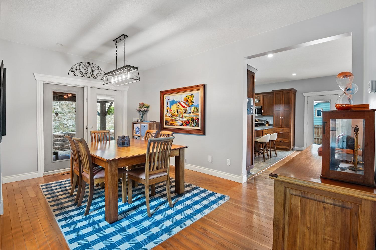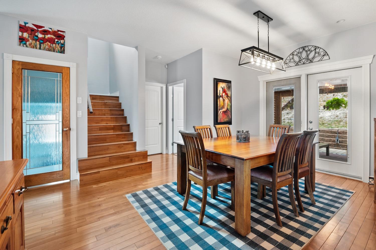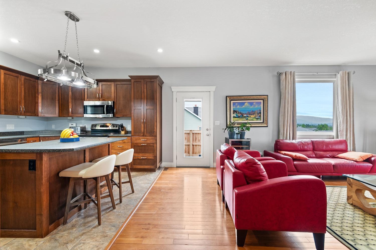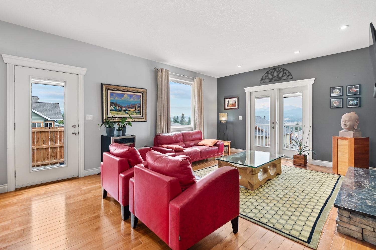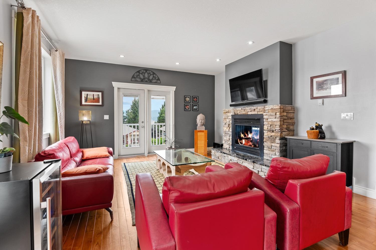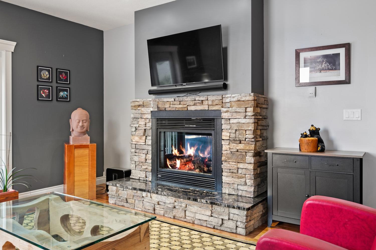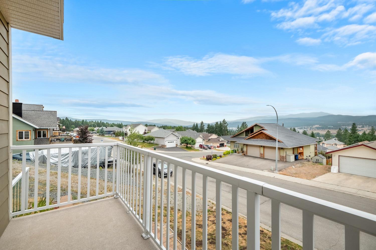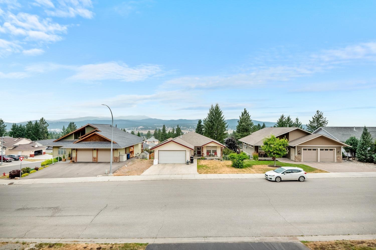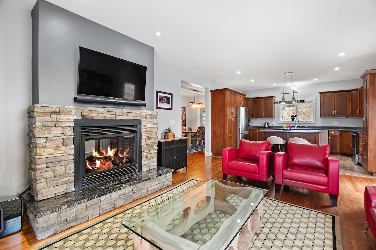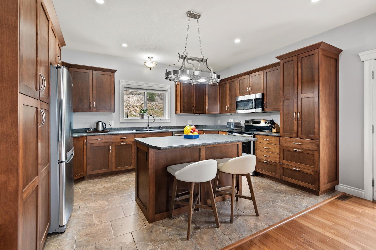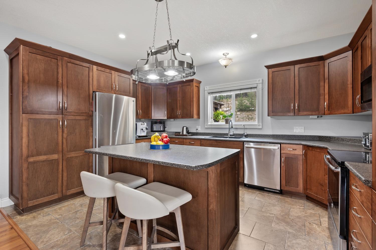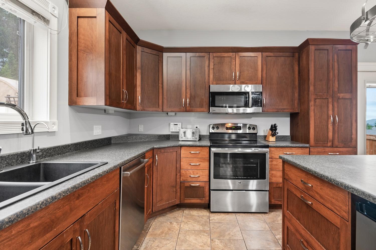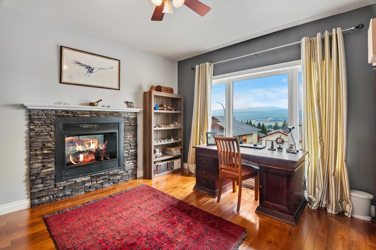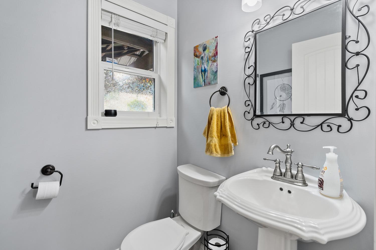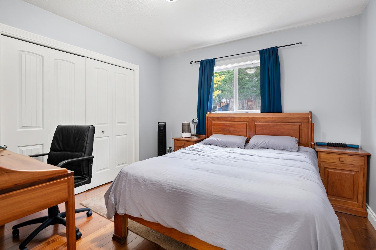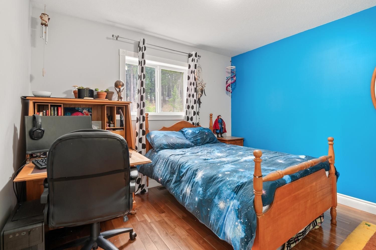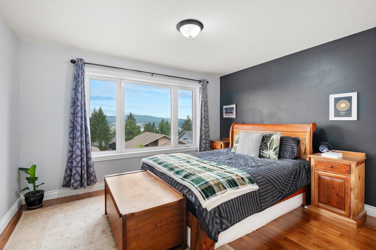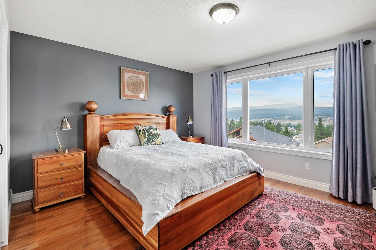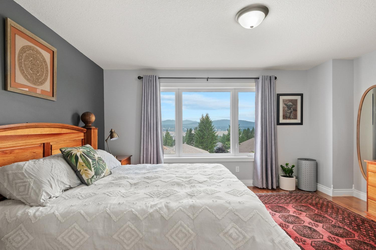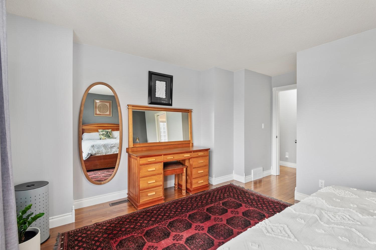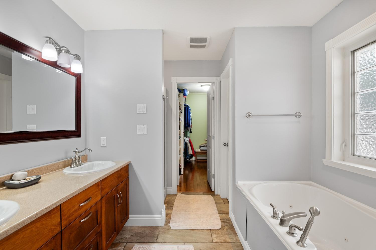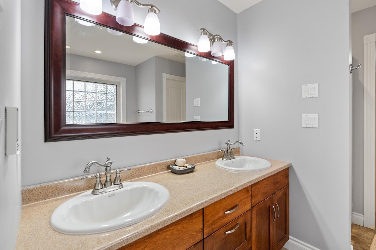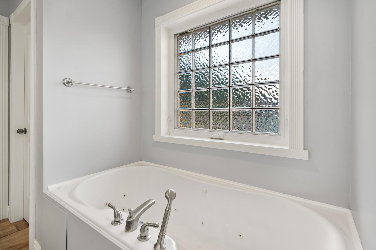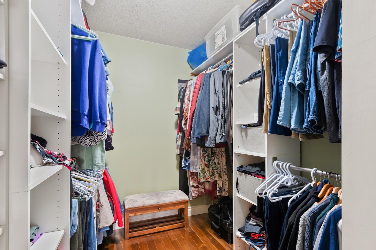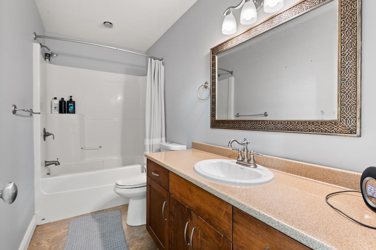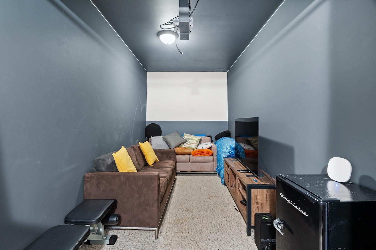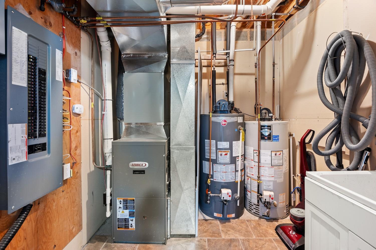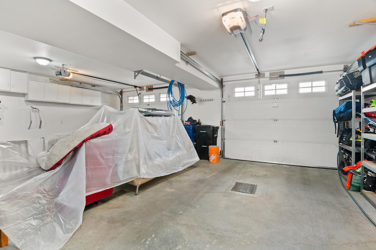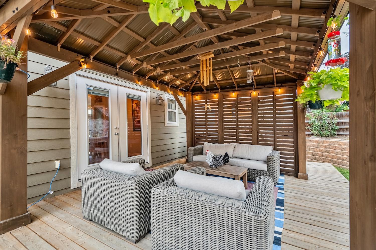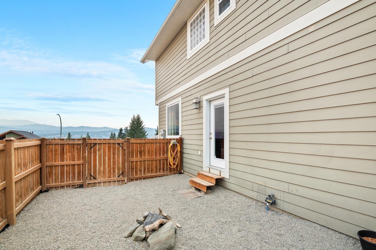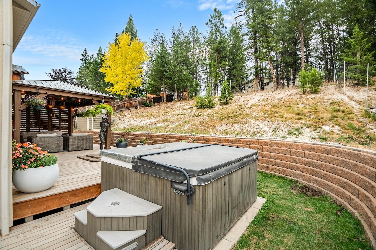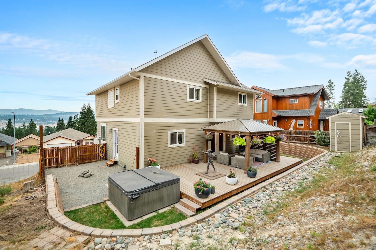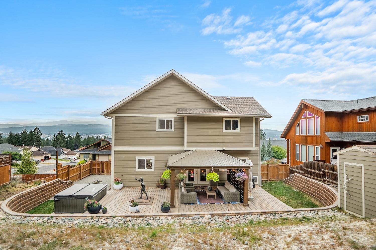Description
Come and see this beautiful 4 bedroom, 2 1/2 bath home, with all 4 bedrooms situated on the upper level. Enjoy the panoramic mountain views from the front deck, living room, or two of the upper bedrooms. This home has A/C and central vac. Relax on the large (37 ft.x 15 ft.) back deck which has a lovely new gazebo providing shade and a relaxing atmosphere. The hot tub sits at the end of the deck for easy access. Walk out your back door onto a trail that leads to the Community Forest. There is a fenced back yard and storage shed. The large double garage has an added workshop area. This home has a well laid out kitchen, with ample cupboard space, and a large central island. Enjoy the double sided gas fireplace from the office or the living room. This home has been well maintained and is move-in ready. This home boasts lots of natural light and is in a well established neighbourhood. Call your agent to book a showing!
General Info
| MLS Listing ID: 2479400 | Bedrooms: 4 | Bathrooms: 3 | Year Built: 2010 |
| Parking: N/A | Heating: N/A | Lotsize: 8276 sqft | Air Conditioning : Central air conditioning |
| Home Style: N/A | Finished Floor Area: Mixed Flooring | Fireplaces: N/A | Basement: Partial (Unknown) |
