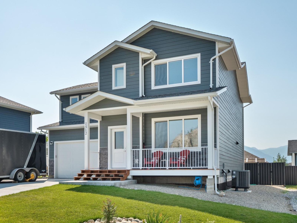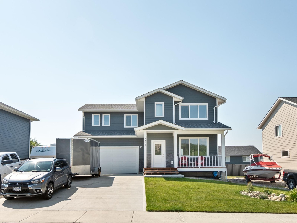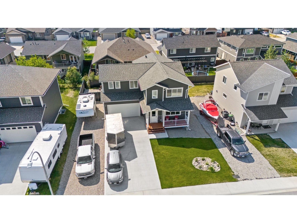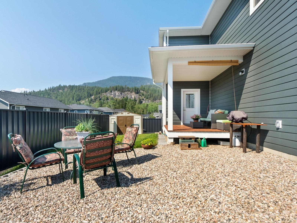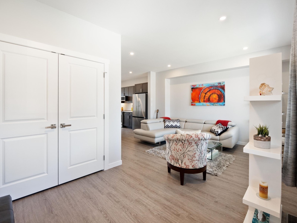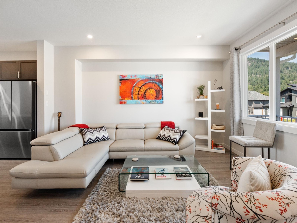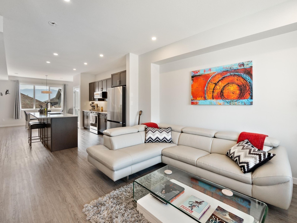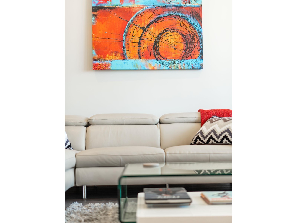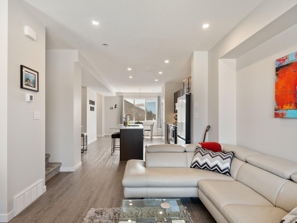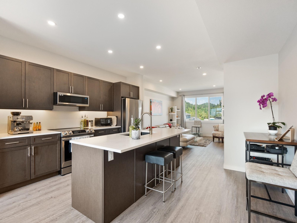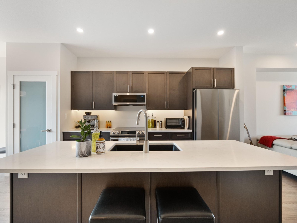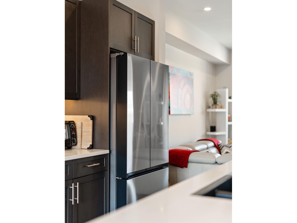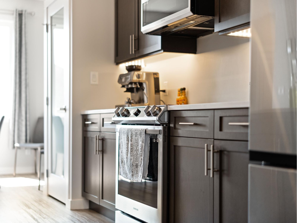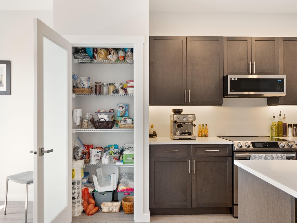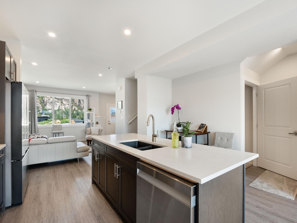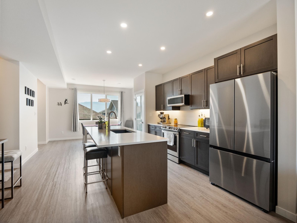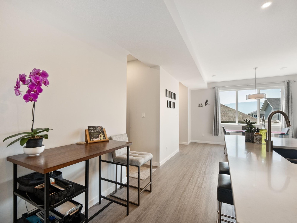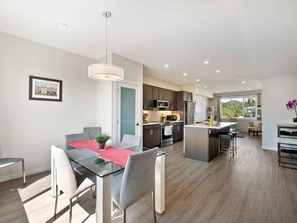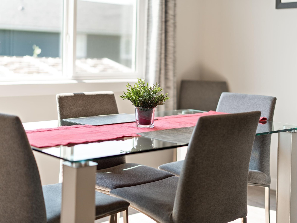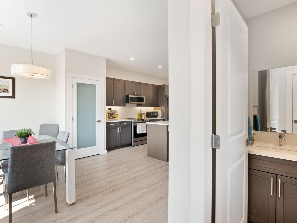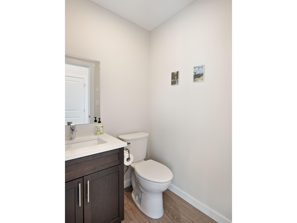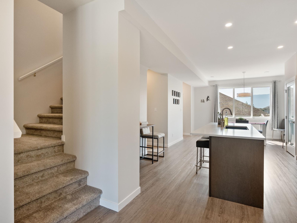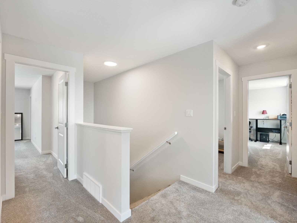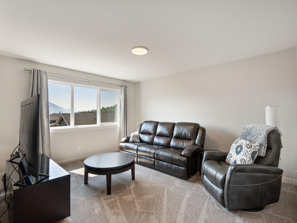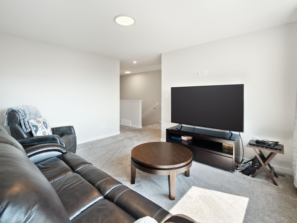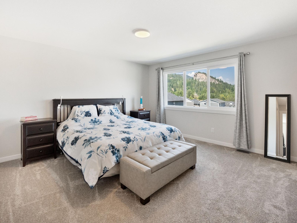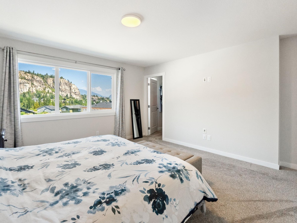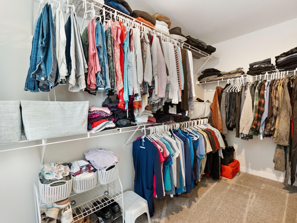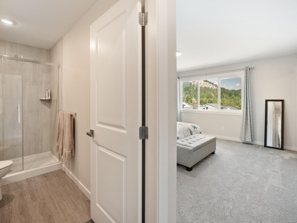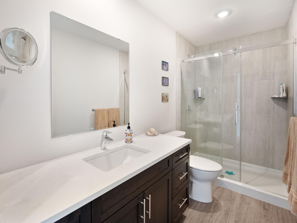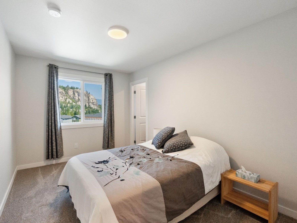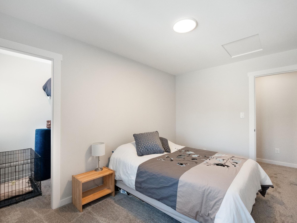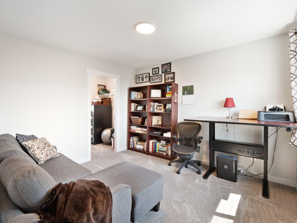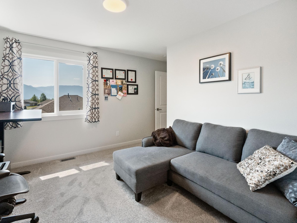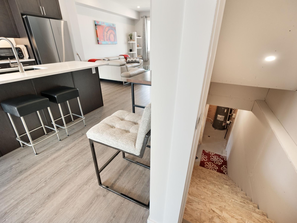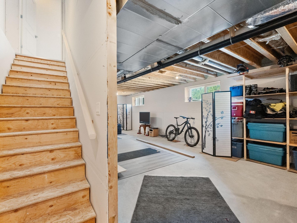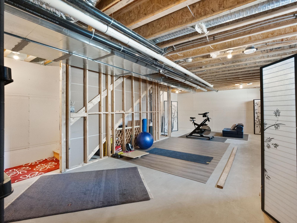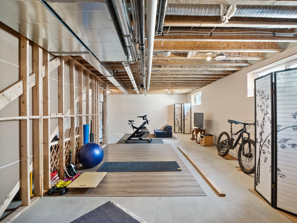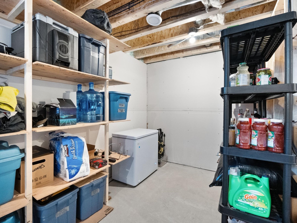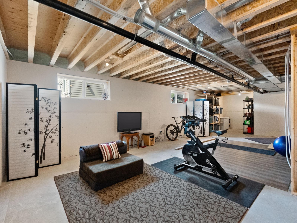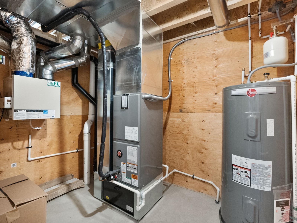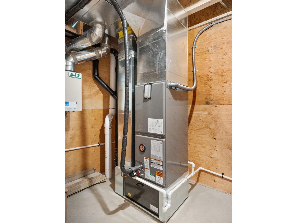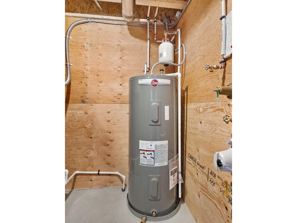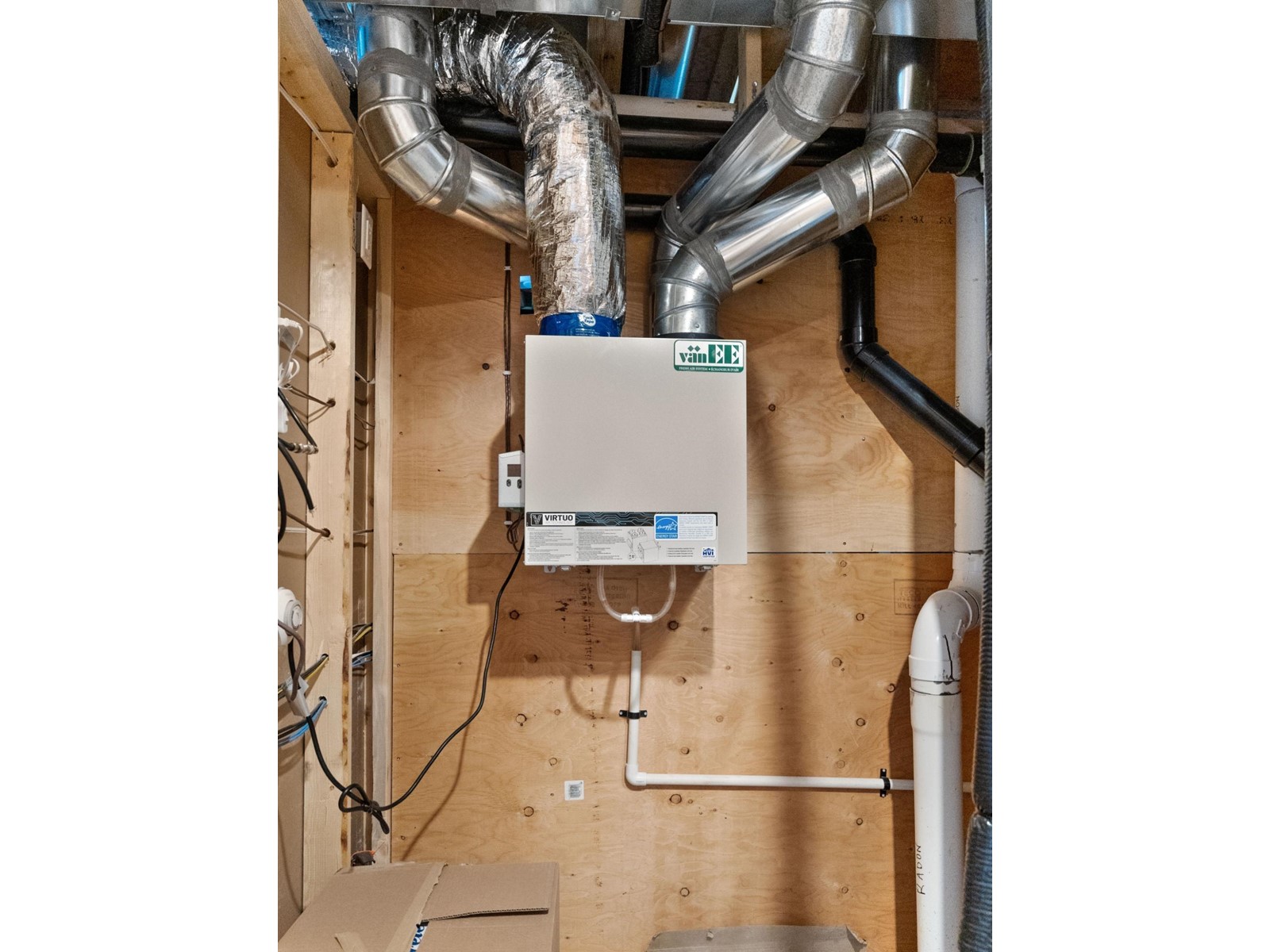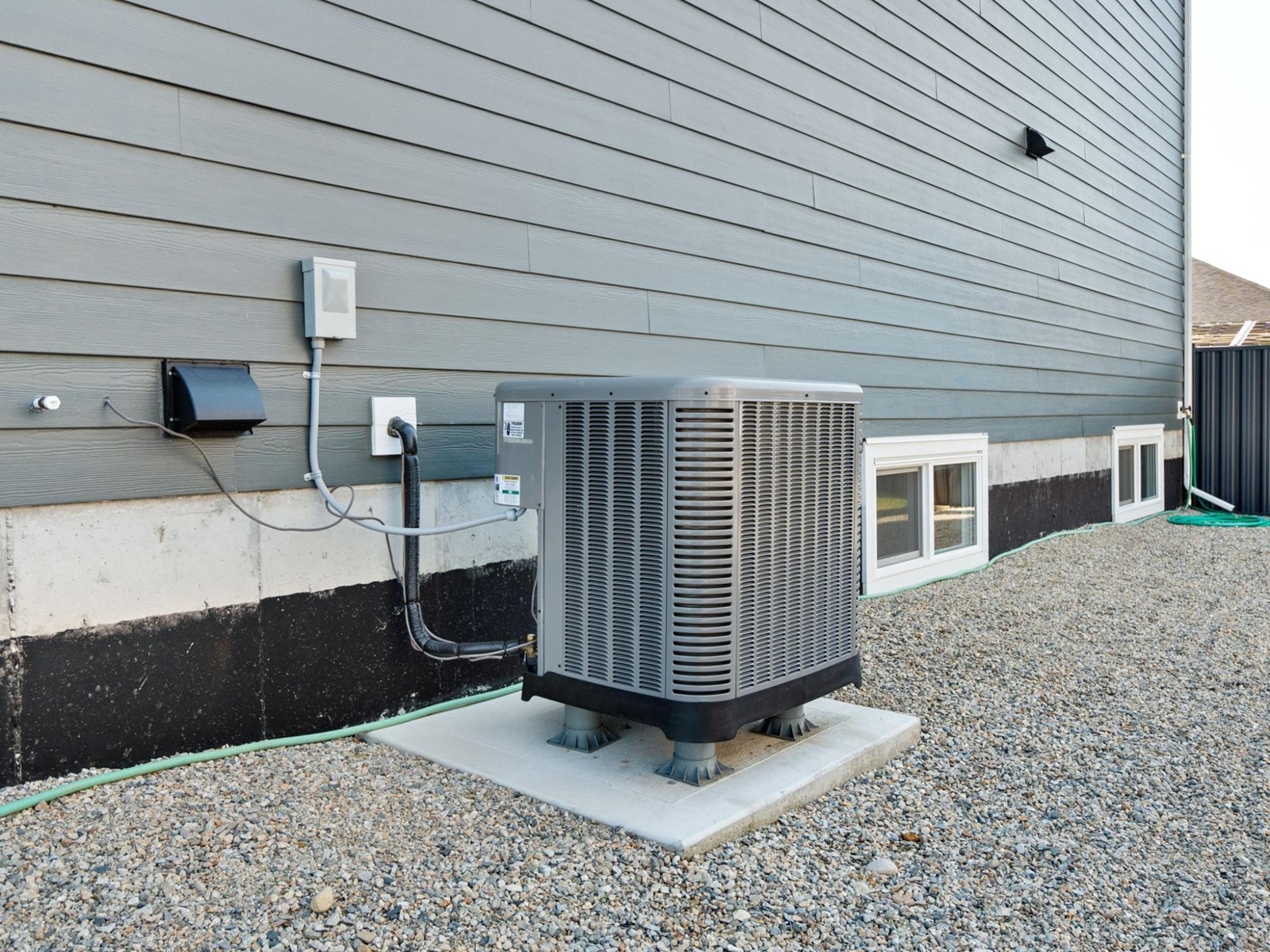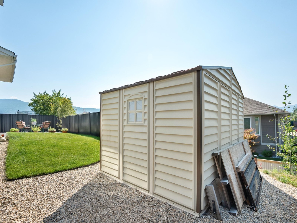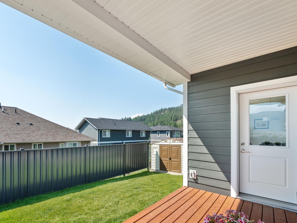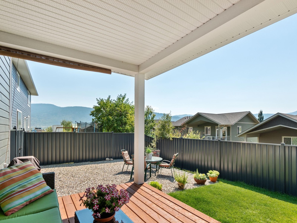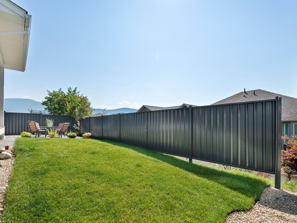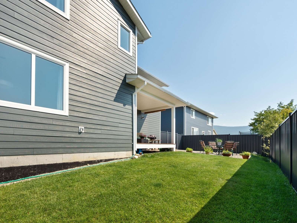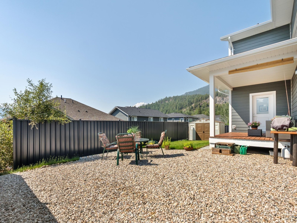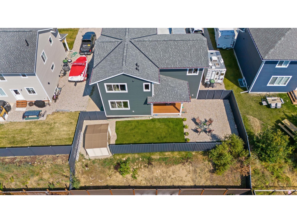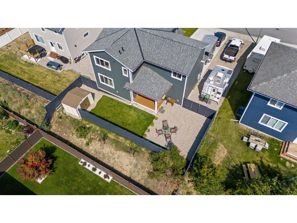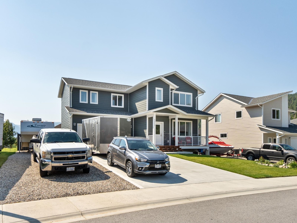Description
This 2 year old, two story residence offers modern living with room to grow. As you step inside, you'll be greeted by an open-concept main floor that connects the kitchen, living, and dining areas. The kitchen comes complete with quartz countertops, ample cabinetry and a framed-in pantry ideal for any home cooks. The adjoining living and dining spaces are filled with natural light and perfect for entertaining family and friends. Off of the dining area, a door leads you to the deck in the fully-fenced back yard. Upstairs you will find a large master bedroom complete with a spacious walk-in closet and an ensuite bathroom with tiled shower. Two additional bedrooms provide plenty of space for children, family members or guests, while a second living area offers flexibility as a media room, playroom, or home office. The conveniently located laundry room on this level makes dirty clothes a breeze. The unfinished basement is ready for your personal touch. With rough-in plumbing for a future bathroom and pre-wired for basement laundry, this space offers endless possibilities for customization. Outside, you'll find an underground sprinkler system to promote easy lawn care, a concrete driveway allowing 4 full-sized vehicles, and a fully finished double-car garage offering ample storage as well. Beside the paved driveway, there's a full length gravel RV/Boat parking area. The Grandview subdivision is known for its friendly community atmosphere and convenient location, making it the perfect place to call home.
General Info
| MLS Listing ID: 2479108 | Bedrooms: 3 | Bathrooms: 3 | Year Built: 2022 |
| Parking: N/A | Heating: Heat Pump, Forced air | Lotsize: 6412 sqft | Air Conditioning : Heat Pump |
| Home Style: N/A | Finished Floor Area: Vinyl, Carpeted | Fireplaces: N/A | Basement: Full (Unfinished) |
