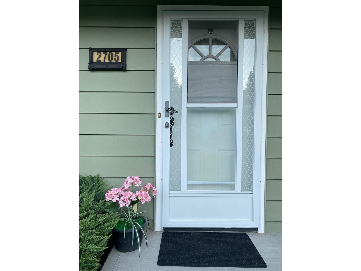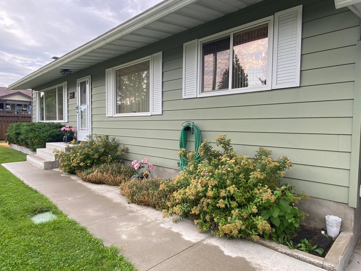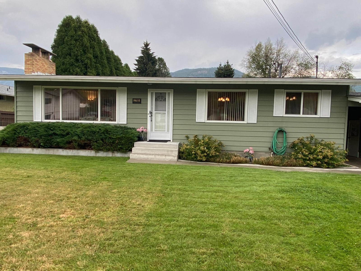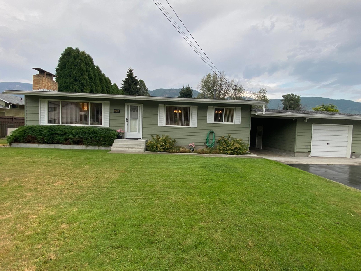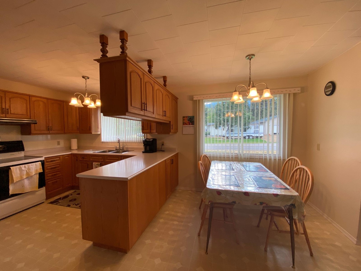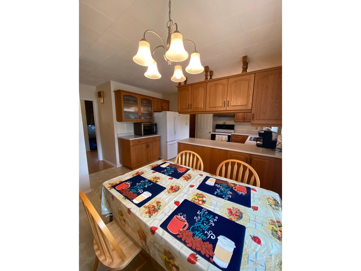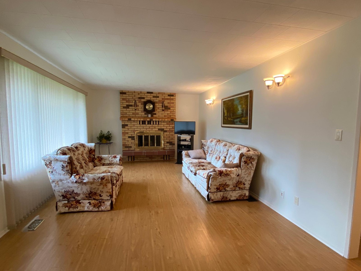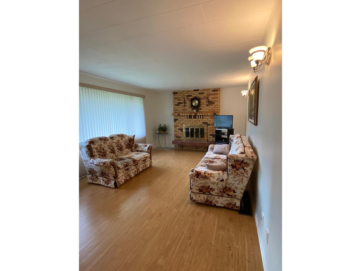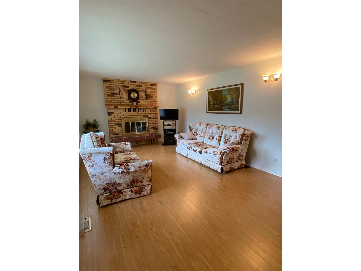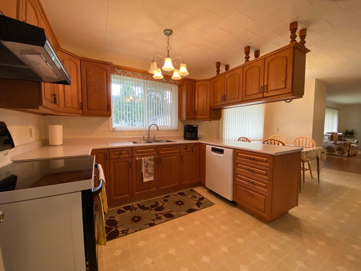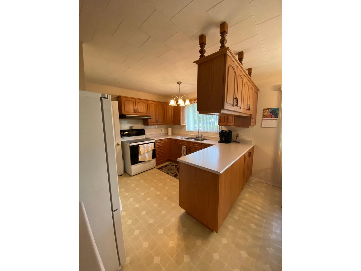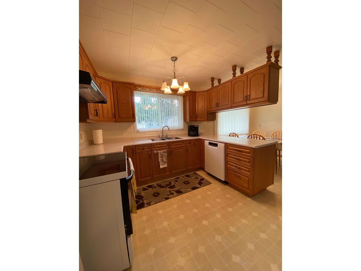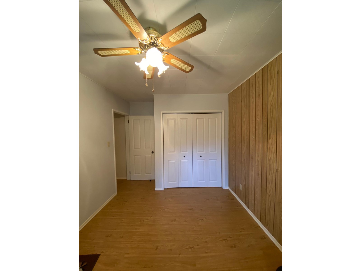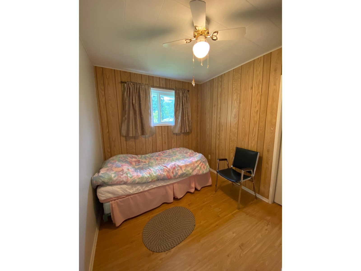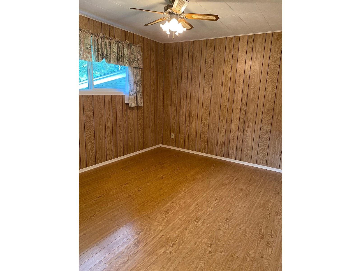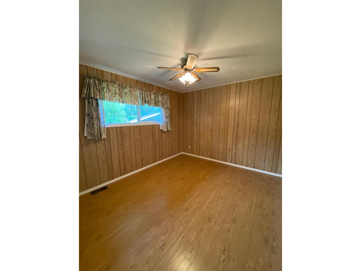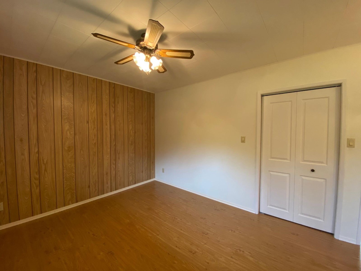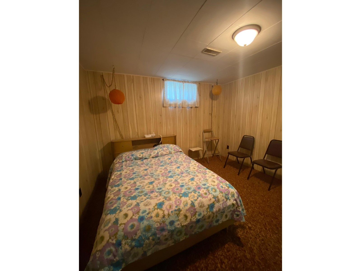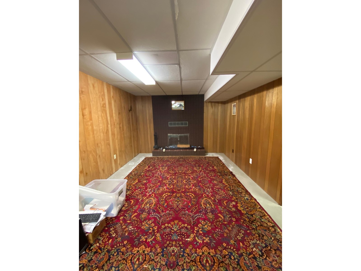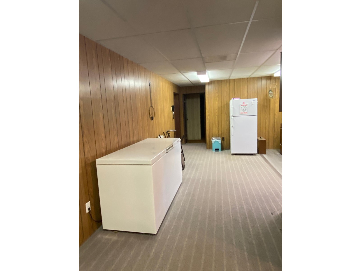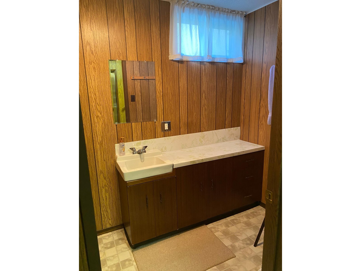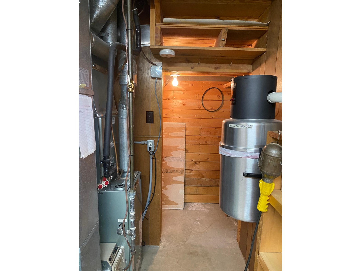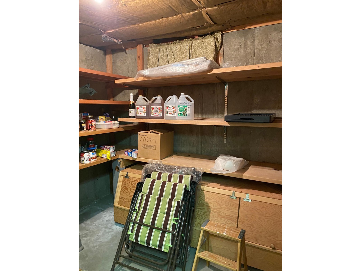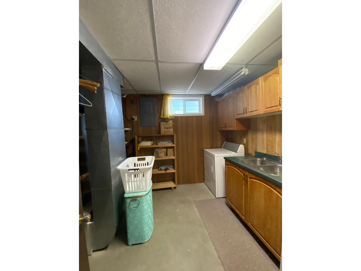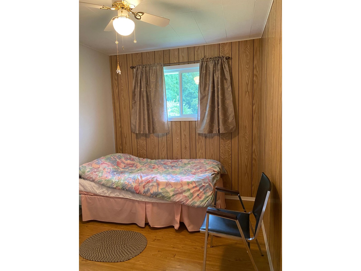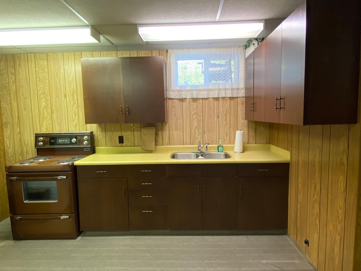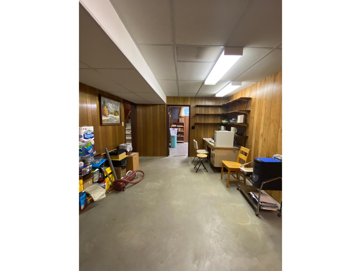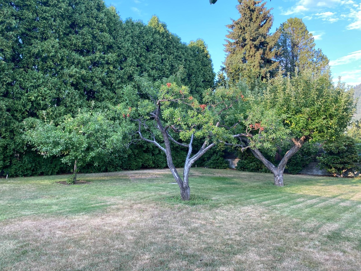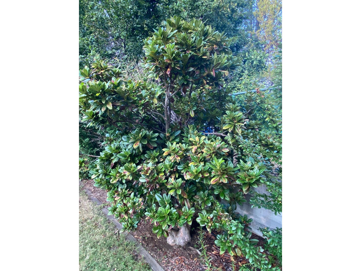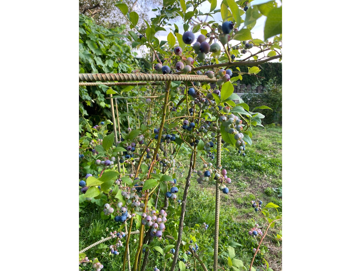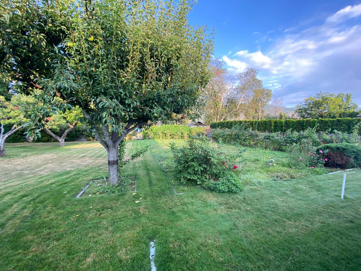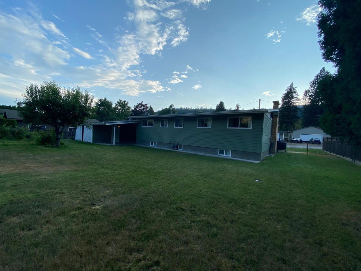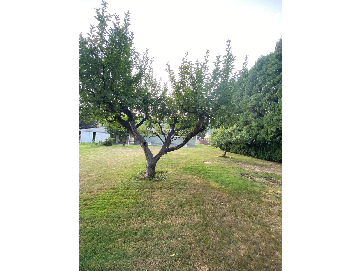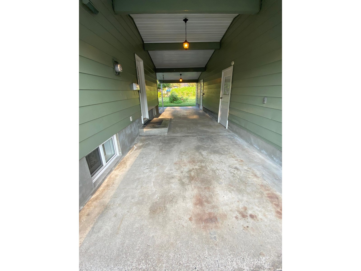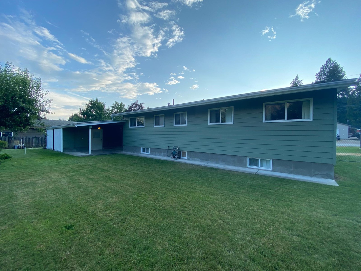Description
Ideal Family Home ! Welcome to this inviting residential property, conveniently located close to an elementary school, making it perfect for families seeking comfort and easy access. This well-maintained home features thoughtful upgrades and ample spaces that cater to modern family living. This lovely home features 2188 sq ft of well-maintained living space, complete with recent window upgrades and new flooring throughout. The open and airy design creates a welcoming atmosphere for family gatherings and entertaining. The main floor includes three cozy bedrooms and two bathrooms, providing plenty of room for family living. A large living room with a wood fireplace adds warmth and character,. The lower level offers versatility with a second kitchen, an additional bedroom, and a bathroom, making it ideal for guests. A cold room provides excellent food storage, and a large open area can easily be converted into smaller rooms to fit your family's needs. Breezeway and Garage/Shop: The property features a breezeway that leads to an attached garage and shop combination, measuring approximately 17 feet by 40 feet. This space is perfect for storage, hobbies, or a workshop, providing additional convenience and functionality. Enjoy a generous 0.36-acre fenced yard with a variety of fruit trees, perfect for gardening enthusiasts or families looking for a safe and secure play area.
General Info
| MLS Listing ID: 2479070 | Bedrooms: 4 | Bathrooms: 3 | Year Built: 1968 |
| Parking: N/A | Heating: Heat Pump | Lotsize: 15681 sqft | Air Conditioning : Heat Pump |
| Home Style: N/A | Finished Floor Area: Laminate | Fireplaces: N/A | Basement: Full (Finished) |
