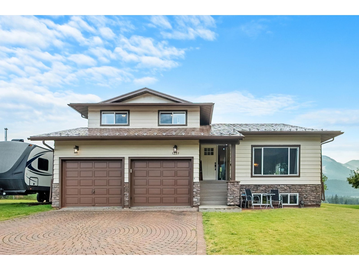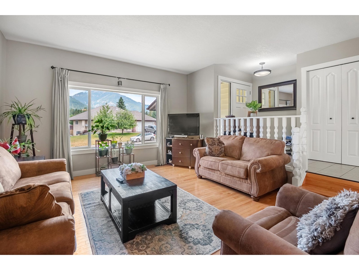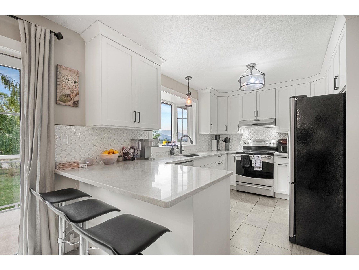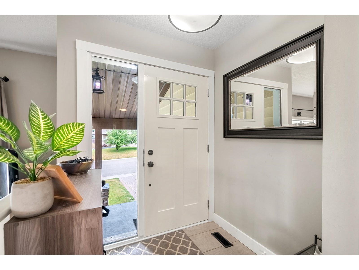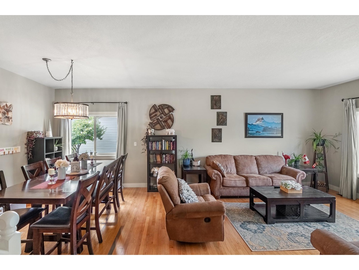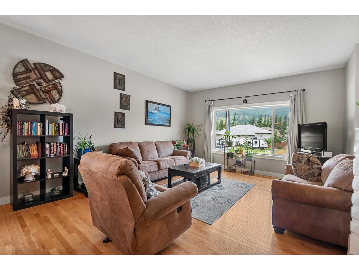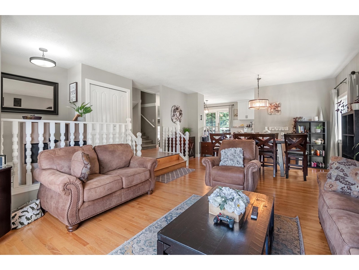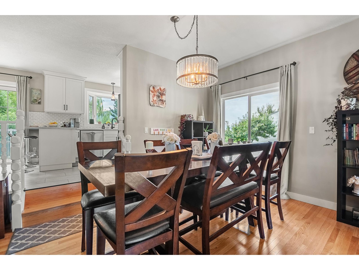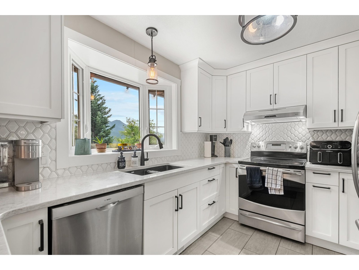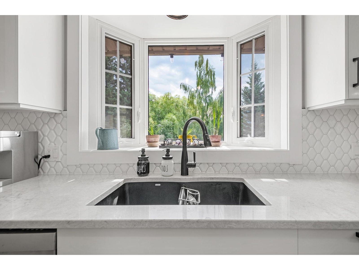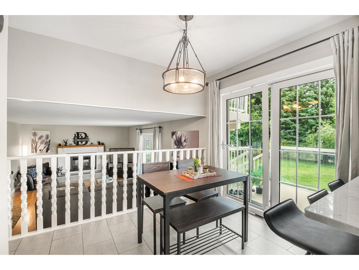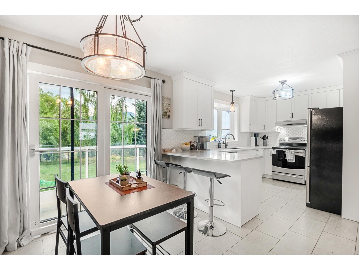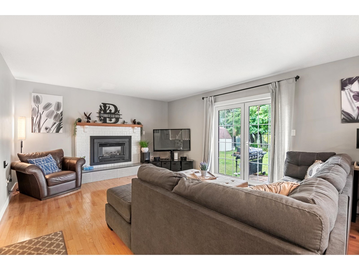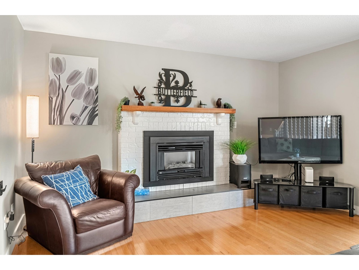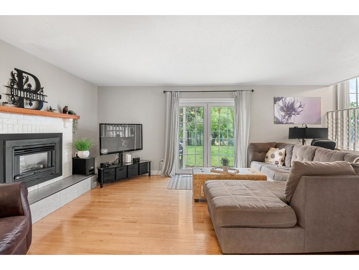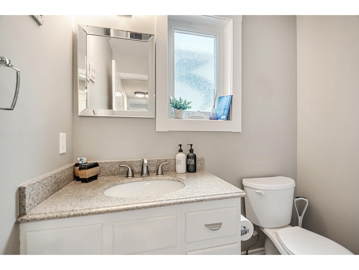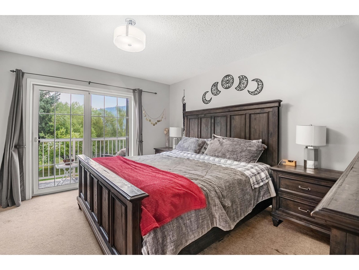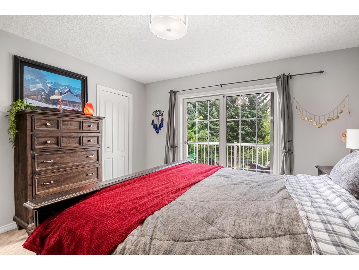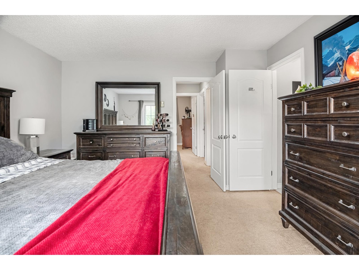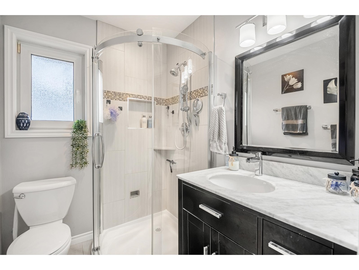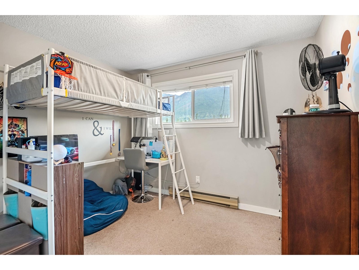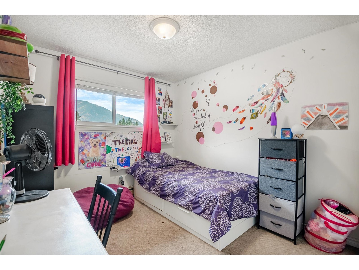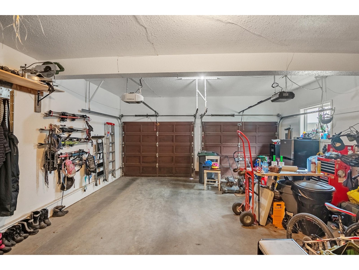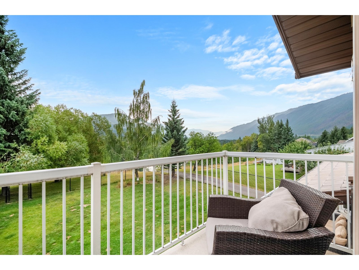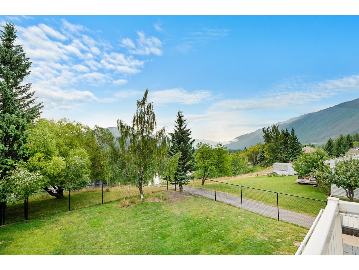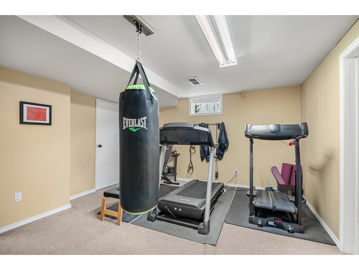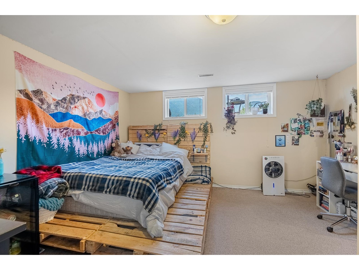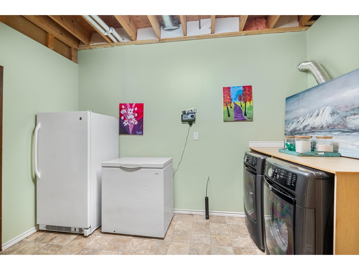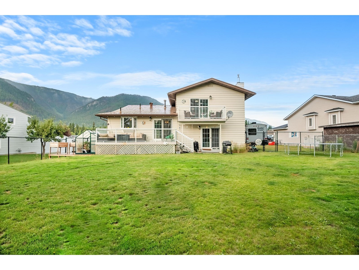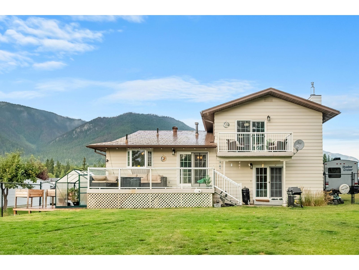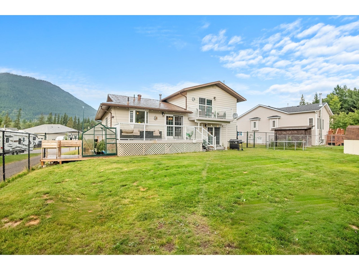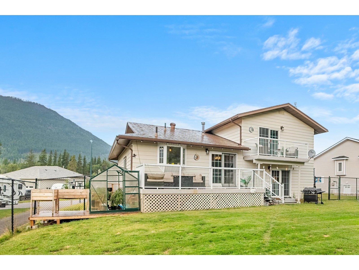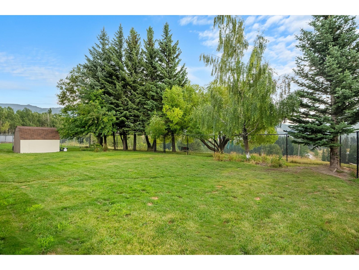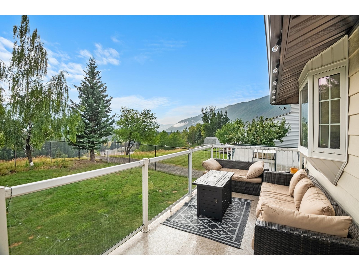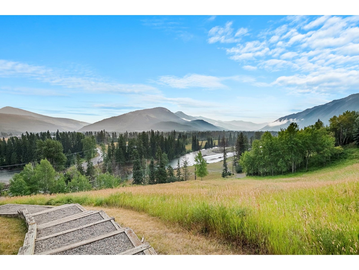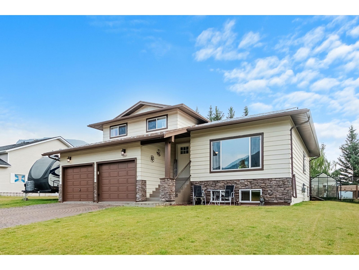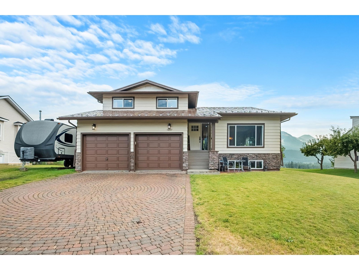Description
Welcome Home to Valley View Drive! This charming home on Valley View Drive is the perfect place for your family to settle down and create lasting memories. Inviting Main Level: Step inside to find hardwood and tile flooring that flows seamlessly through the main level. The bright and spacious formal living and dining area provides plenty of room for family gatherings. Eat-In Kitchen: The kitchen features custom cabinetry, quartz countertops, stainless steel appliances, and an eat-up bar--ideal for quick meals & snacks. Family Room: Enjoy cozy evenings in the family room, complete with gas fireplace. A 2-piece bathroom with updated granite and access to the double attached garage rounds out the main floor. Upper Level: Upstairs, you'll find three bedrooms and an updated bathroom. The primary bedroom is a true retreat with a large en-suite bath with in-floor heating, a walk-in closet, and its own private deck. Versatile Lower Level: The bottom level offers a rec room, an additional bedroom, a wine cellar, a laundry/utility area, and a workshop with plumbing already set up for a potential fourth bathroom. You'll also appreciate the 400 sq ft unfinished room for your ideas. Beautiful Outdoor Space: Step out through either of the two sets of French doors to enjoy the fully landscaped backyard that boasts wonderful views of the valley and mountains. This home backs onto park and green space. Schedule your showing today!
General Info
| MLS Listing ID: 2478989 | Bedrooms: 4 | Bathrooms: 3 | Year Built: 1982 |
| Parking: N/A | Heating: Electric baseboard units, Forced air | Lotsize: 9147 sqft | Air Conditioning : N/A |
| Home Style: N/A | Finished Floor Area: Hardwood, Tile, Carpeted | Fireplaces: N/A | Basement: Full (Partially finished) |
Amenities/Features
- Park setting
- Other
