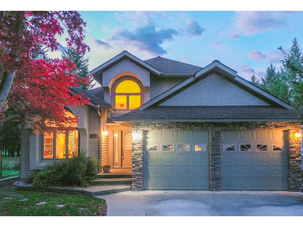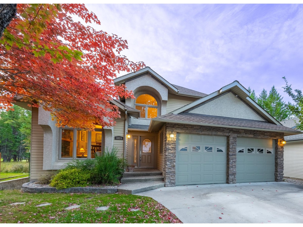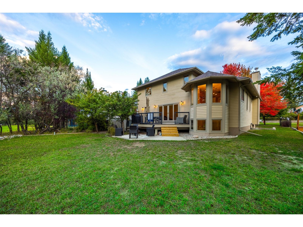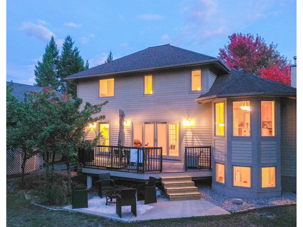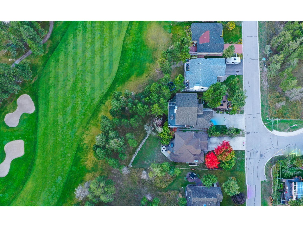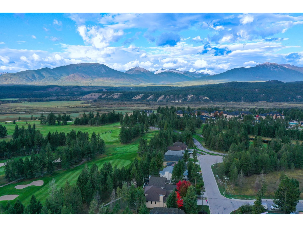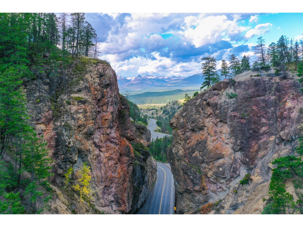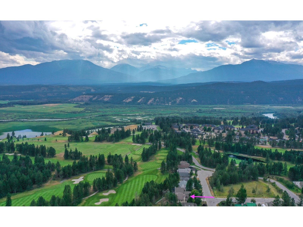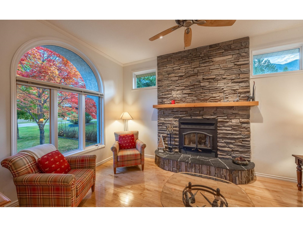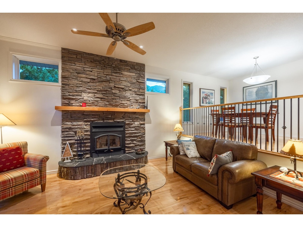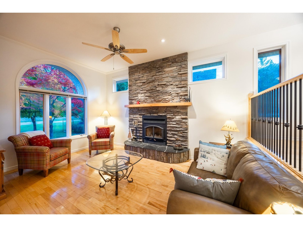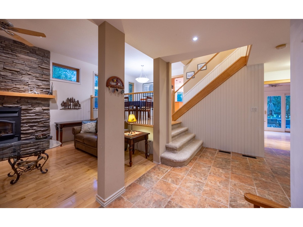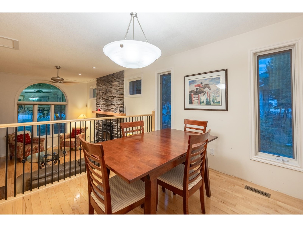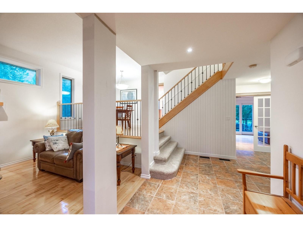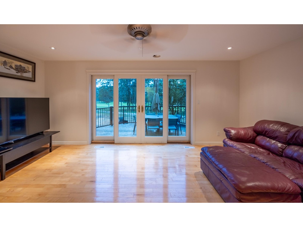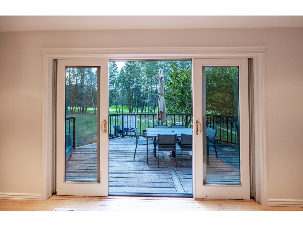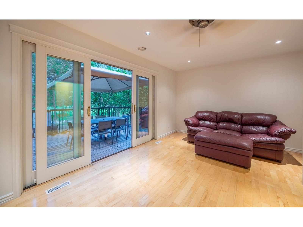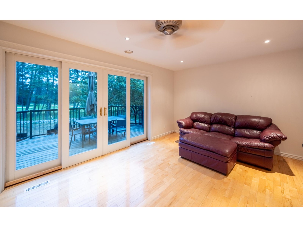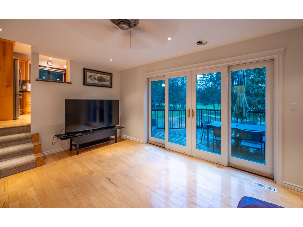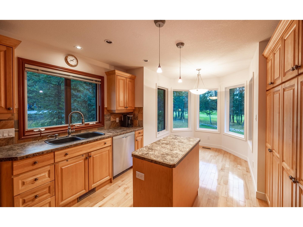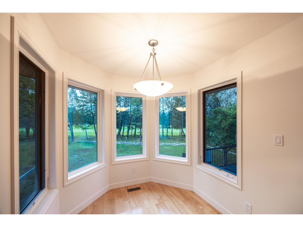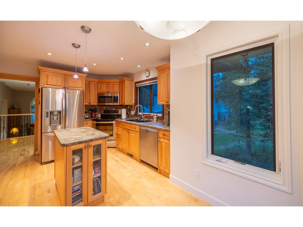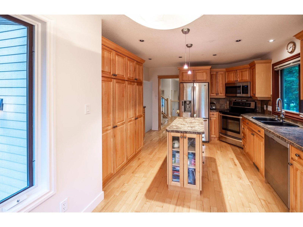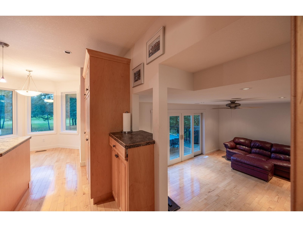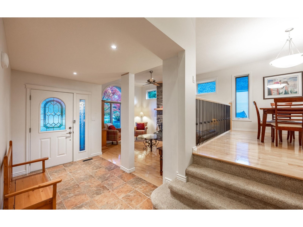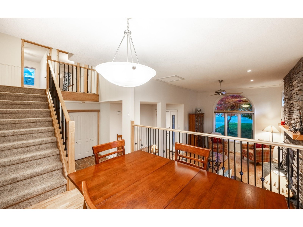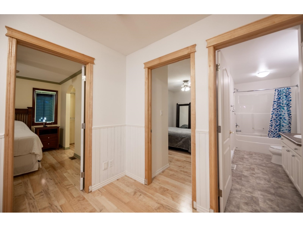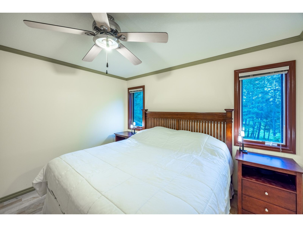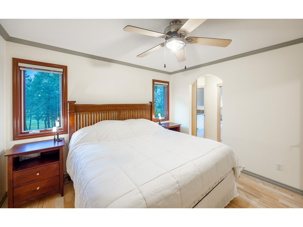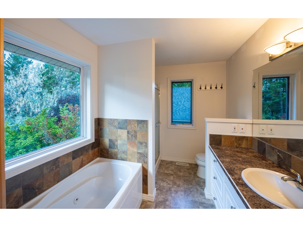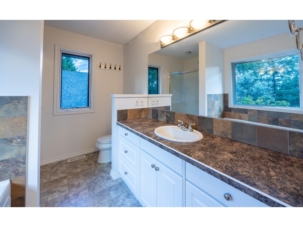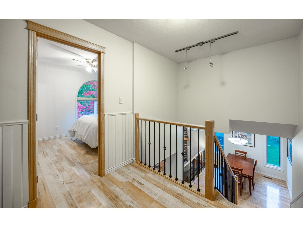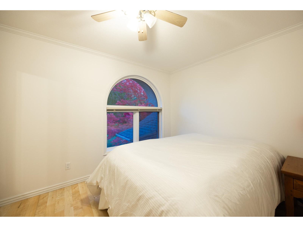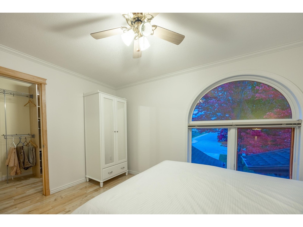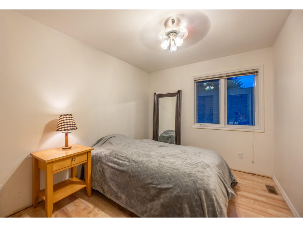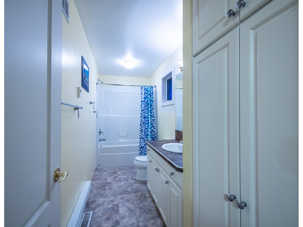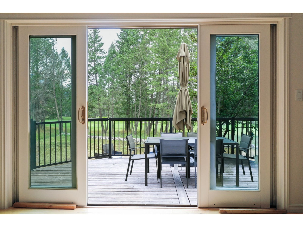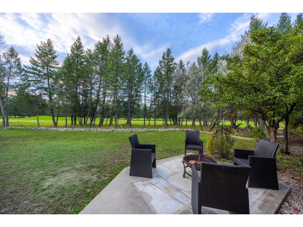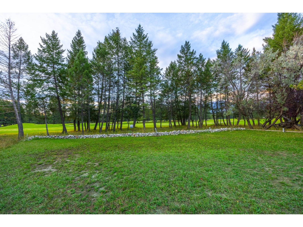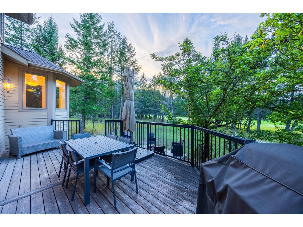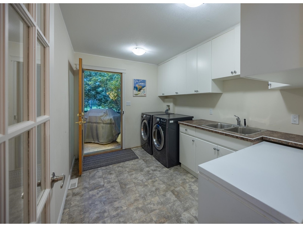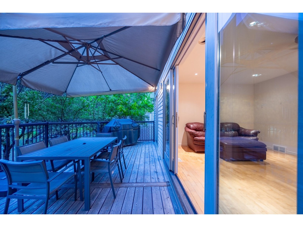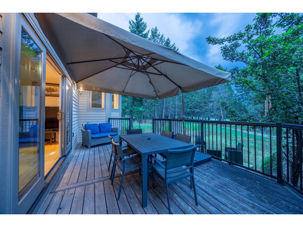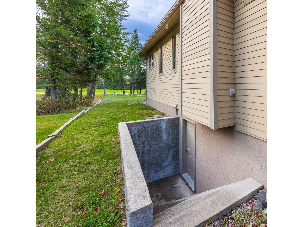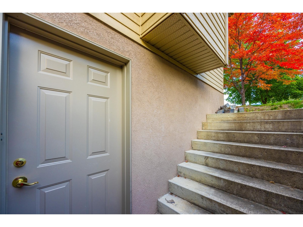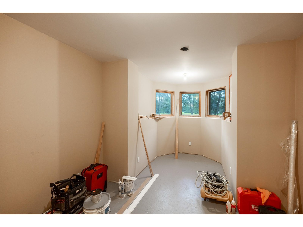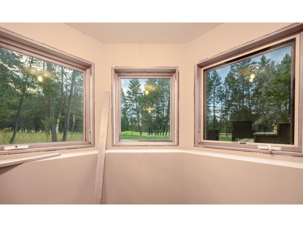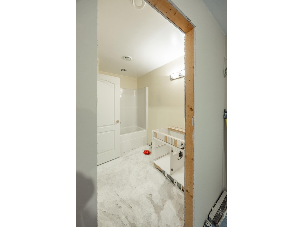Description
Welcome to this beautiful custom built home backing onto the Springs Golf Course in Radium! Walking to the coffee shops and restaurants or out into the beautiful nature of the surrounding area. 4BED 4fullBATH. Superior quality finishings - Durable Hardy plank siding, metal clad windows, a unique airtight wood burning fireplace wonderfully heats the home, Real maple hardwood flooring throughout the main floor. MAIN FLOOR - kitchen with an east facing breakfast nook at the bay windows, enjoy the morning coffee sunrise. A formal dining room overlooks the beautiful living room with the cultured stone fireplace. A wonderful family room with large glass windows/french doors opening to the outdoor living area - enjoy the beautiful VIEWS of the trees and manicured fairway in the distance. A large bright Laundry room with a glass door to outside, wash sink and cabinets. Full bath with shower. TOP FLOOR - East Master Bedroom w/walkthrough closet to the ensuite with a glorious soaker tub, separate shower. 2 more bedrooms on this floor with a large full bathroom, front bedroom has a large walk in closet, laminate flooring throughout. BASEMENT WITH SEPARATE ENTRANCE - has 1bed & 1full bath, a 5th bedroom can be added here, create a spacious guest suite here. At the time of this listing the basement bedroom and bathroom are nearing completion - photos to follow. OUTDOOR - French glass doors to access the patio, fire pit on a paved area below which could also be a hot tub pad. 20x22 double attached garage, long driveway fits 4-6 vehicles.
General Info
| MLS Listing ID: 2478876 | Bedrooms: 4 | Bathrooms: 3 | Year Built: 2001 |
| Parking: N/A | Heating: Forced air | Lotsize: 8319 sqft | Air Conditioning : N/A |
| Home Style: N/A | Finished Floor Area: Hardwood, Laminate, Mixed Flooring, Carpeted | Fireplaces: N/A | Basement: Full (Unfinished) |
Amenities/Features
- Treed Lot
