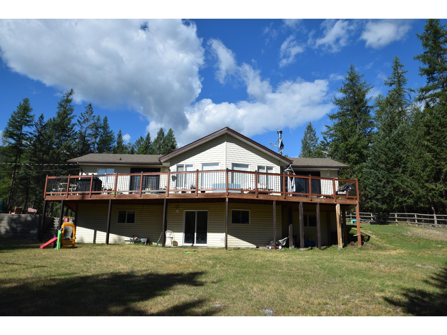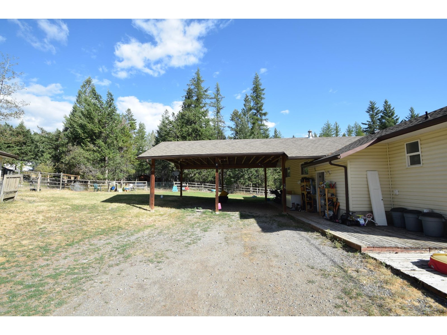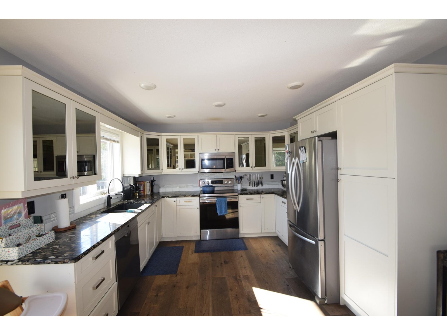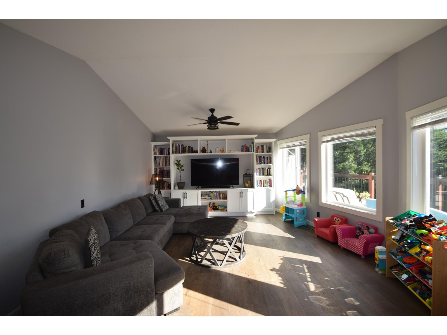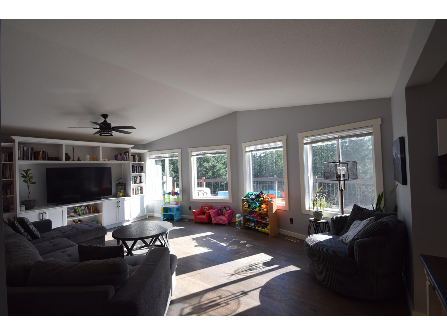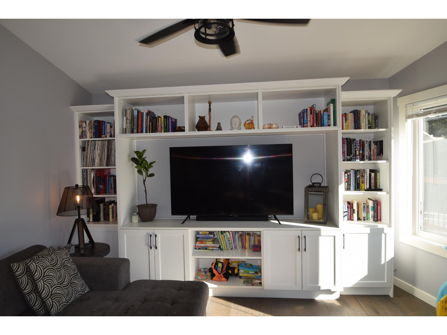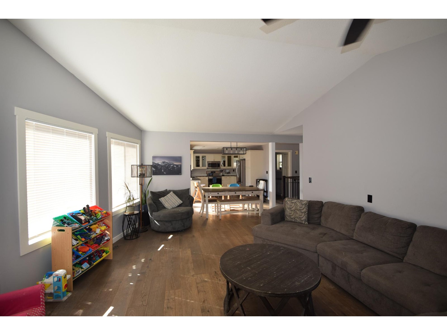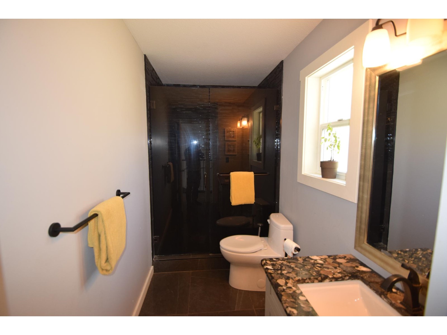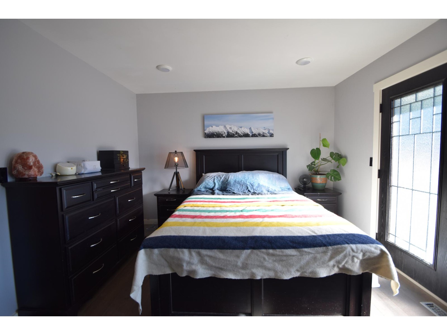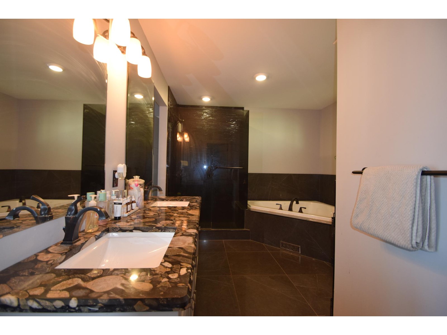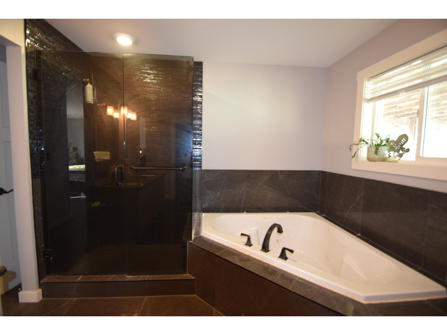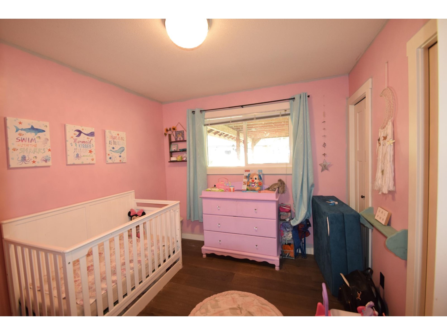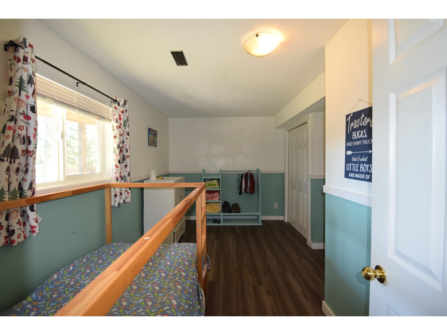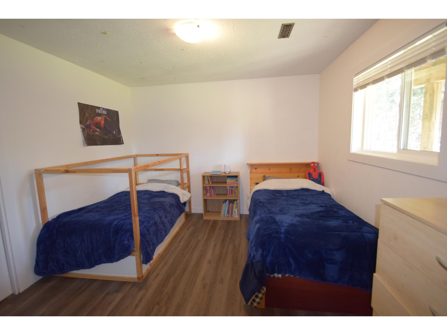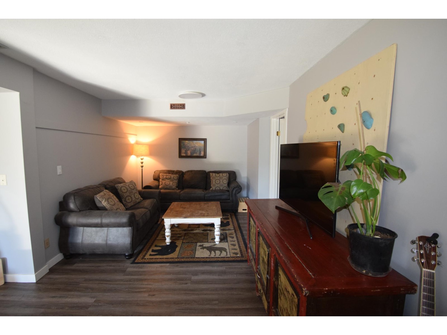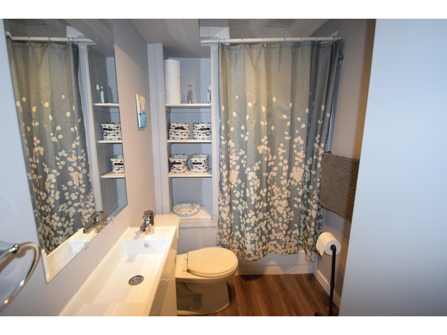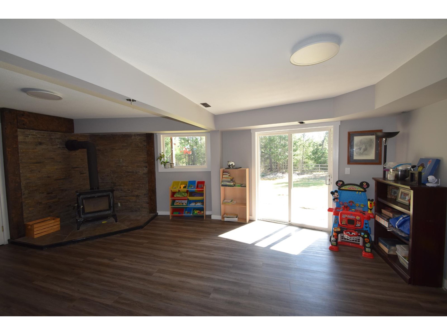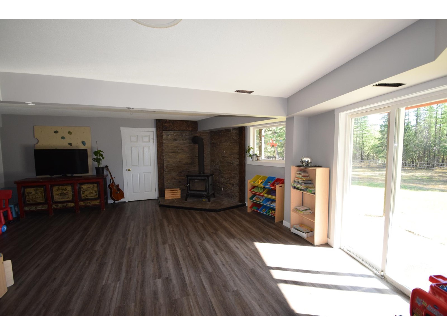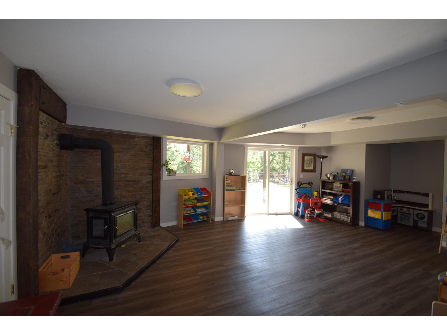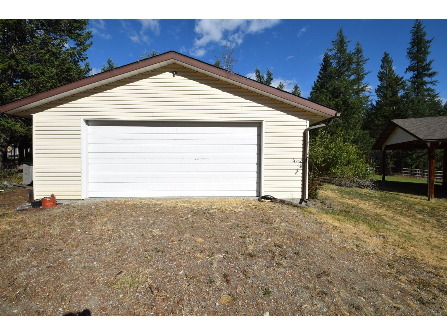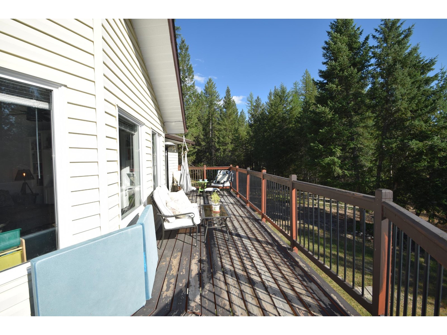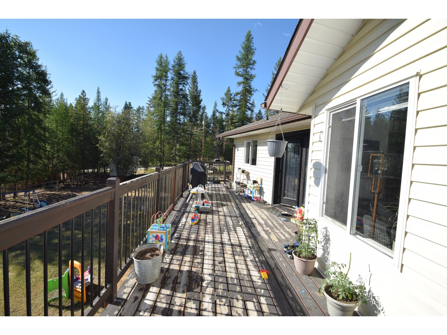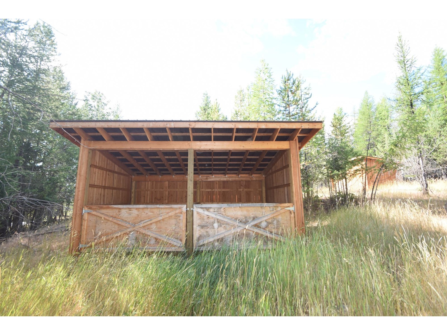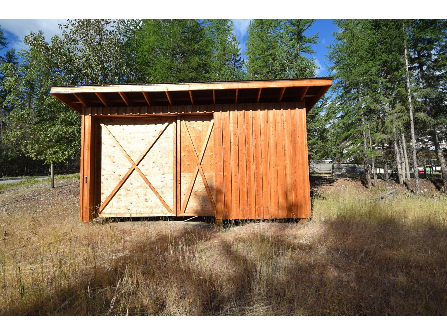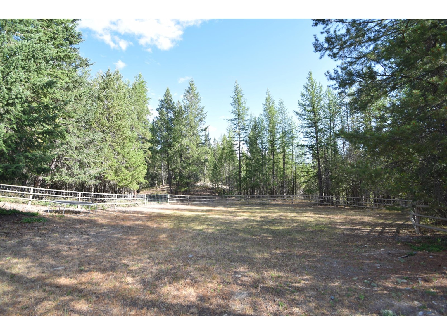Description
If you've been longing for a home situated on 5 acres, your search ends here! This property offers everything you could need, including a spacious 2560 sq.ft. home, a double attached carport, a detached 24'x24' garage, and several outbuildings that are perfect for storage and especially suitable for horse enthusiasts. The open concept living area boasts vaulted ceilings in the living room, while the U-shaped kitchen has been updated with river-stone granite countertops, white subway tile , and stainless steel appliances. For hosting guests, you can entertain on the large front deck accessible through the double French doors in both the dining area and primary suite. The Primary suite features a European style ensuite complete with a corner soaker tub, a custom glass tile shower, granite countertops, tile floors, and a spacious walk-in closet. A second bedroom and a full bathroom with a custom glass tile shower can also be found on the main floor. Venture down to the walkout basement to discover two more bedrooms, another full bathroom, a large rec room with a cozy wood-burning stove, a laundry room, and a well-sized utility room that offers additional storage space.
General Info
| MLS Listing ID: 2478834 | Bedrooms: 4 | Bathrooms: 3 | Year Built: 1993 |
| Parking: N/A | Heating: Forced air | Lotsize: 217800 sqft | Air Conditioning : N/A |
| Home Style: N/A | Finished Floor Area: Tile, Vinyl, Engineered hardwood | Fireplaces: N/A | Basement: Full (Finished) |
