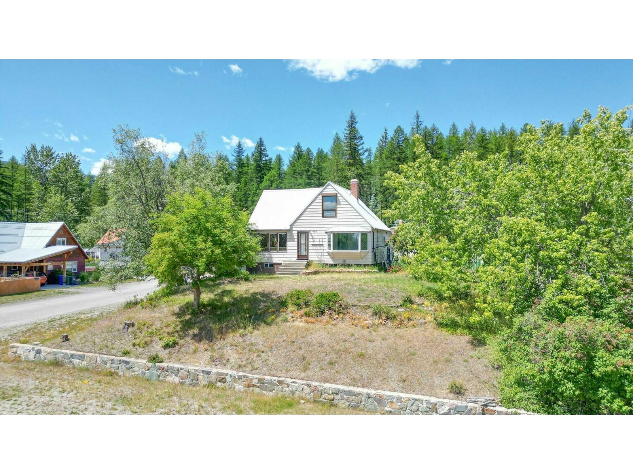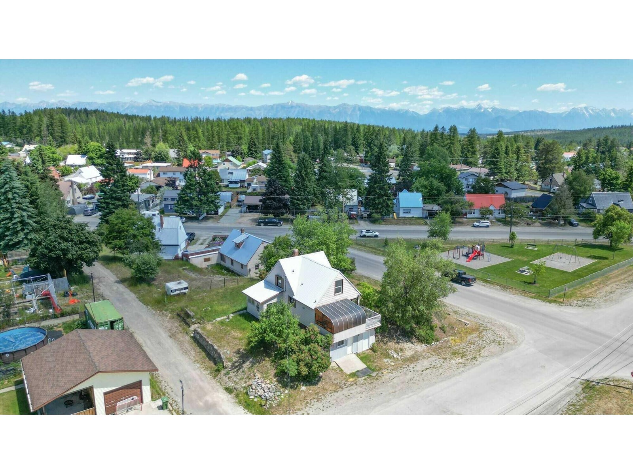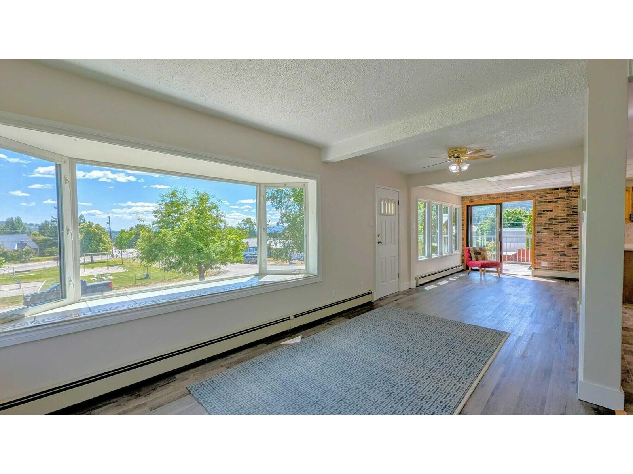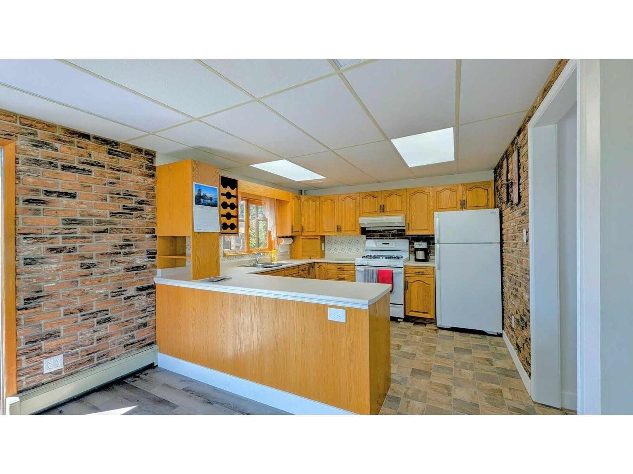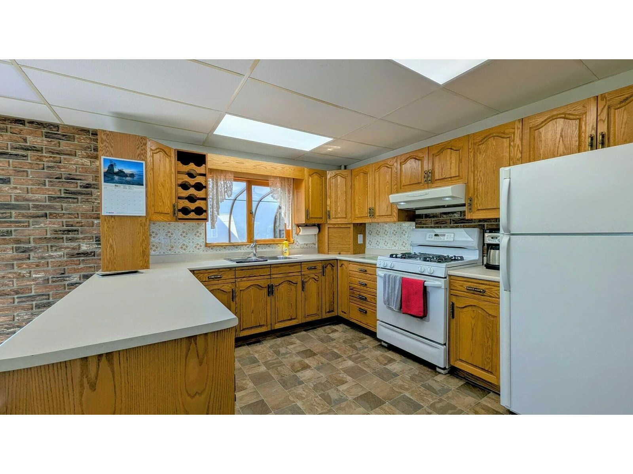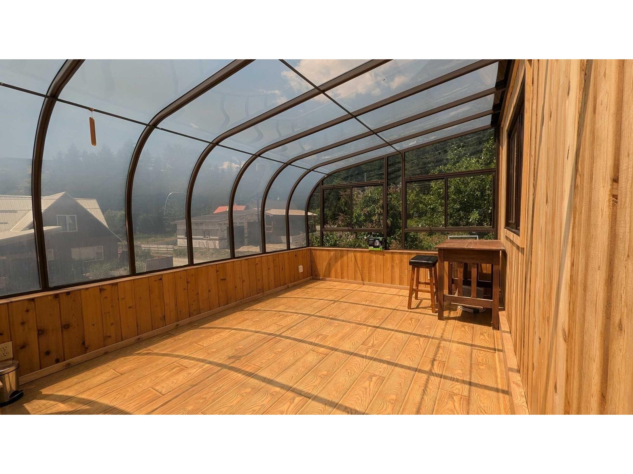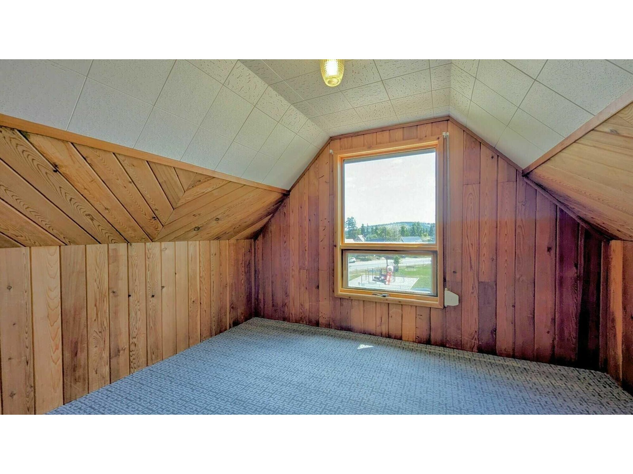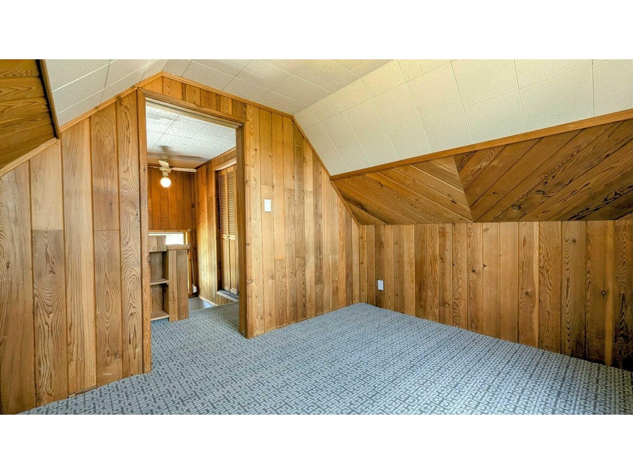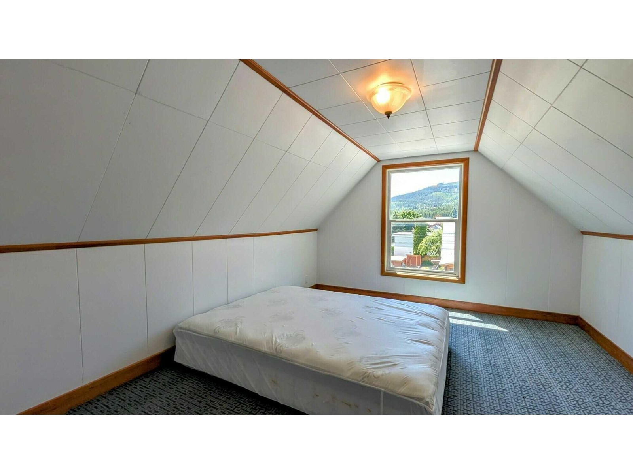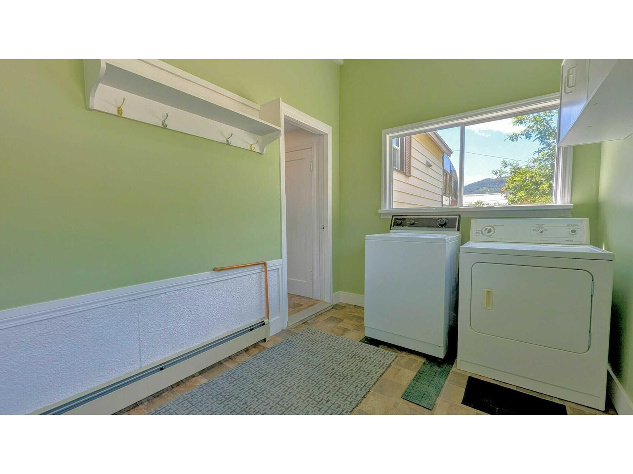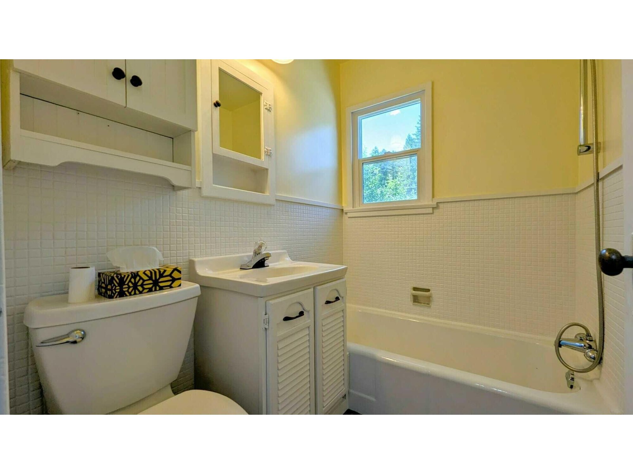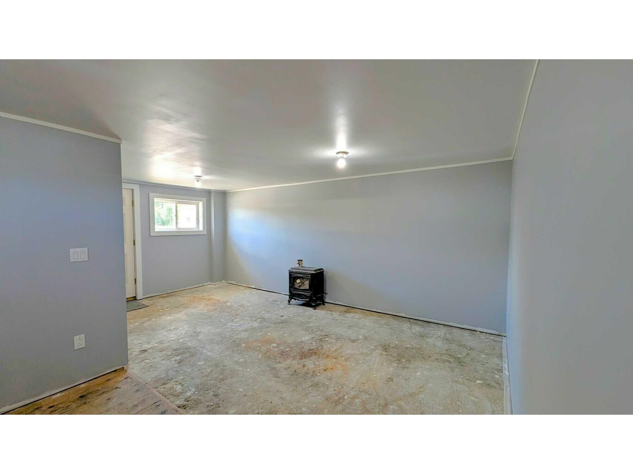Description
Visit REALTOR(R) Website for additional information. This 3-bedroom, 1-bath family house seamlessly blends modern convenience with timeless comfort. Upgrades like a new 100-amp electrical system, energy-efficient LED lighting, & new ABS plumbing ensure a move-in-ready experience. Enjoy the radiant water heating system for cozy winters. The daylight walk-out basement, featuring 9-foot ceilings & plenty of natural light, awaits your personal touch or potential conversion to a suite. Marvel at stunning Rocky Mountain views from every window. The main floor boasts fresh paint, new flooring, & an open-plan layout ideal for gatherings. Step onto the deck from the dining room or relax in the solarium with electrical hookups for added versatility. Abundant parking, mature trees for shade, & a secure storage area complete this inviting property. Perfect blend of modern upgrades & natural beauty!
General Info
| MLS Listing ID: 2478599 | Bedrooms: 3 | Bathrooms: 1 | Year Built: 1949 |
| Parking: N/A | Heating: Other, Hot Water | Lotsize: 7405 sqft | Air Conditioning : N/A |
| Home Style: N/A | Finished Floor Area: Wall-to-wall carpet, Laminate, Linoleum | Fireplaces: N/A | Basement: Full (Partially finished) |
Amenities/Features
- Balcony
