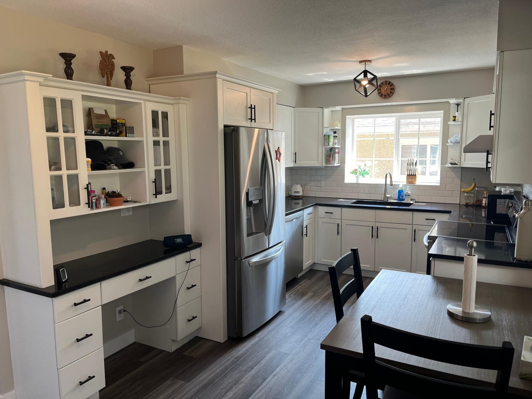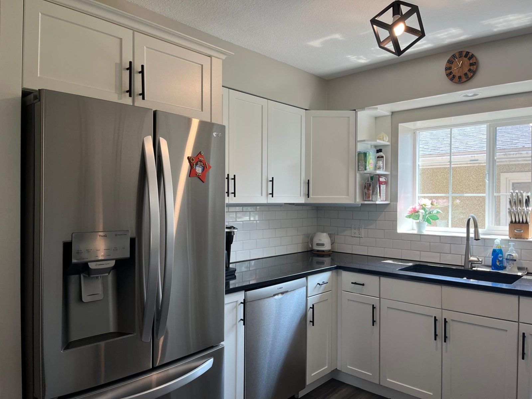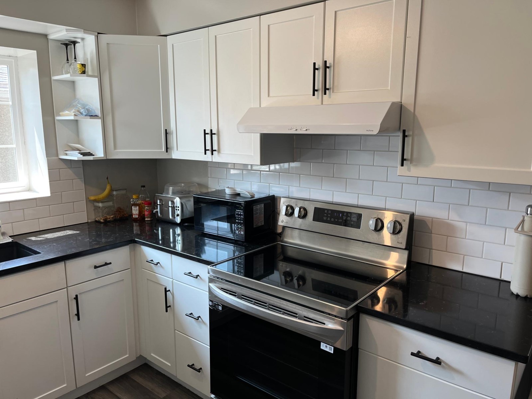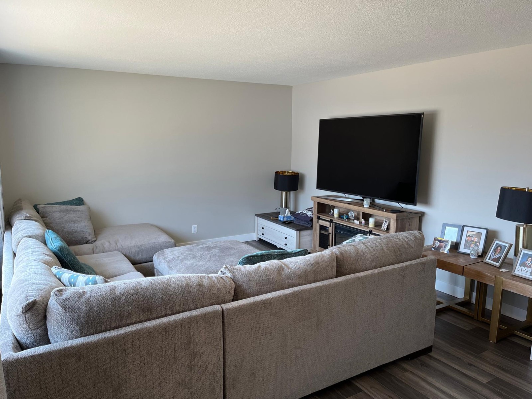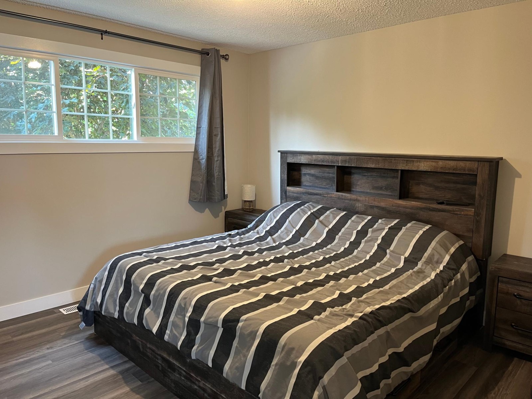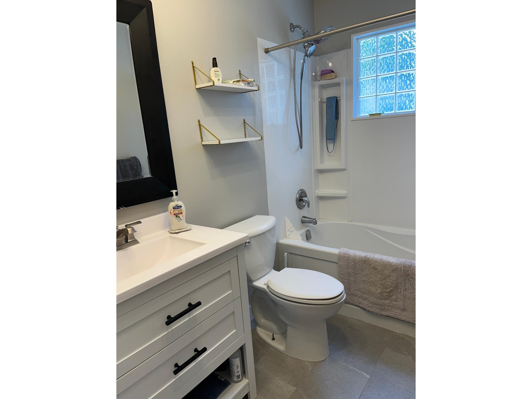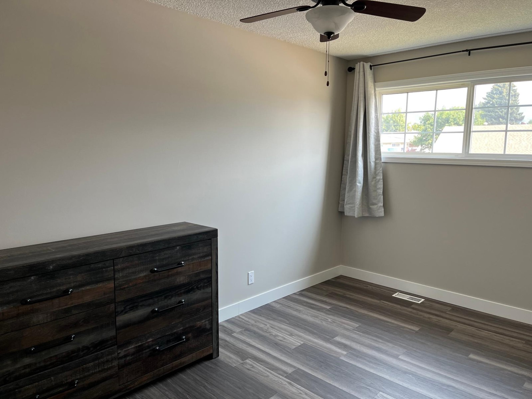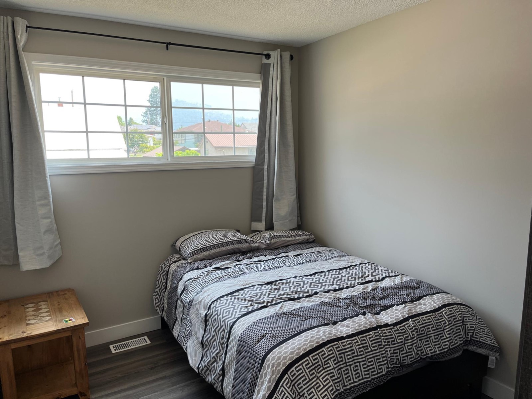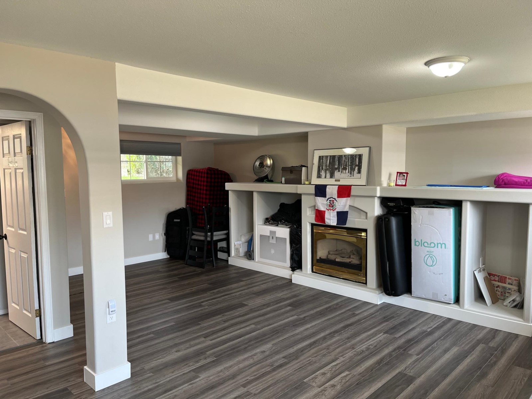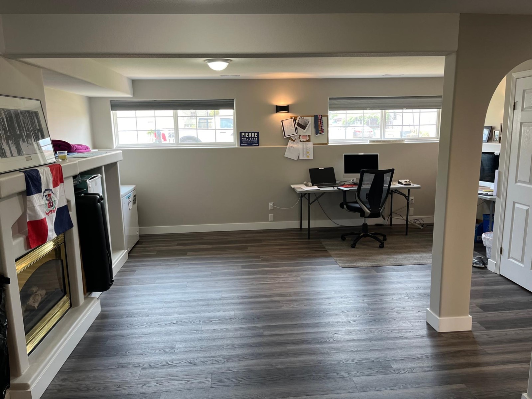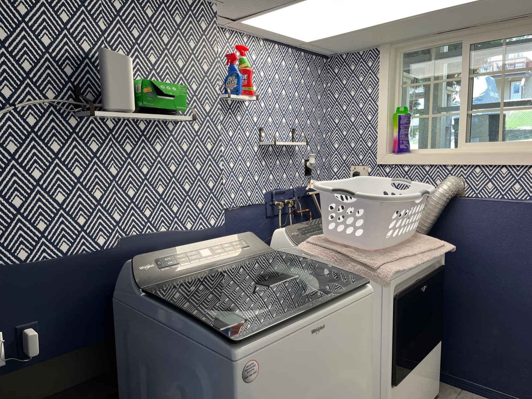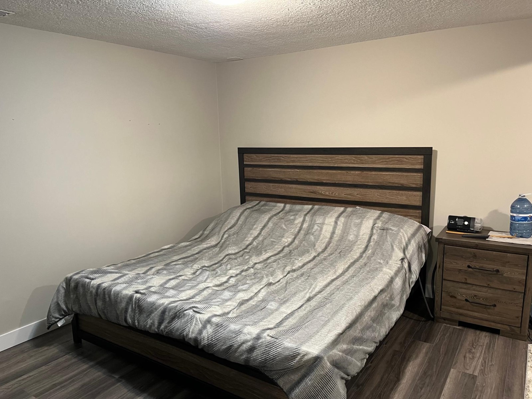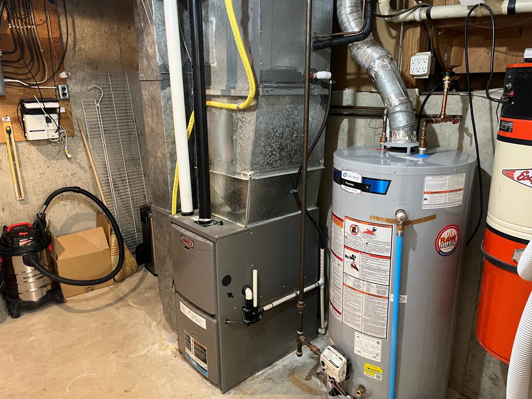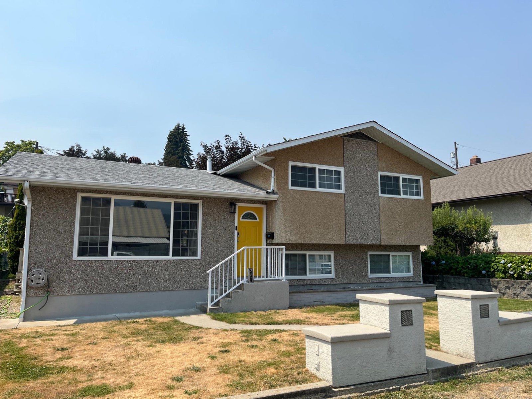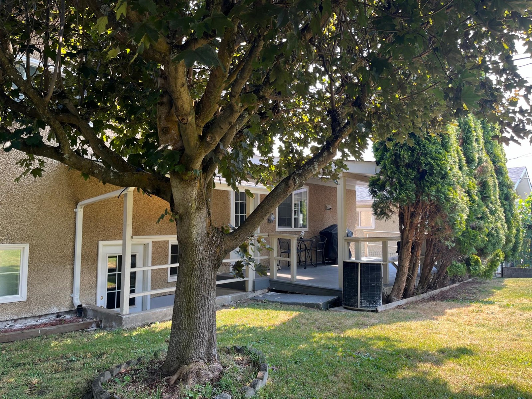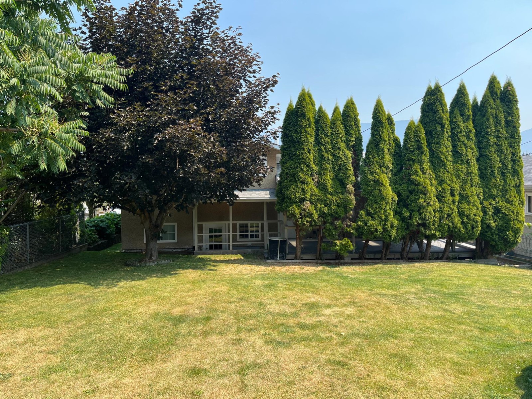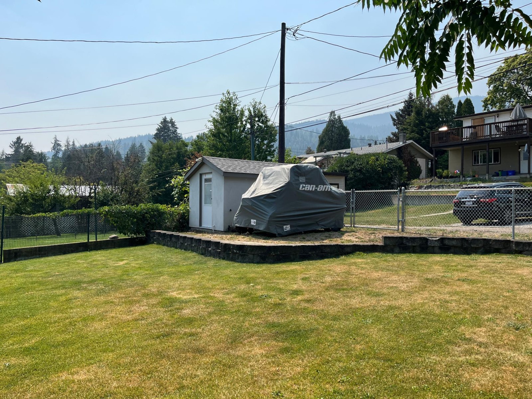Description
Are you looking for a move in ready home in a prime location? You have found it! When you enter the home you will be greeted by a spacious living room with a beautiful window bathing the room in natural light. The new vinyl plank flooring, trim and paint flow throughout the entire house. The charming kitchen features updated cabinetry, newer appliances, and quartz counters. Upstairs you'll find the master bedroom, 2 more bedrooms, and a spacious bathroom with bathtub. The split basement has a massive rec room with built-ins and gas fireplace, laundry room, office/den, 3 piece bathroom, mechanical room, and storage room. The almost fully fenced back yard offers privacy from the covered deck and is now equipped with underground irrigation. Located close to schools, parks, shopping, and transit, you won't have to go far to get whatever your heart desires.
General Info
| MLS Listing ID: 2478549 | Bedrooms: 3 | Bathrooms: 2 | Year Built: 1975 |
| Parking: N/A | Heating: N/A | Lotsize: 5227 sqft | Air Conditioning : Central air conditioning |
| Home Style: N/A | Finished Floor Area: Vinyl | Fireplaces: N/A | Basement: Partial (Finished) |
Amenities/Features
- Other
