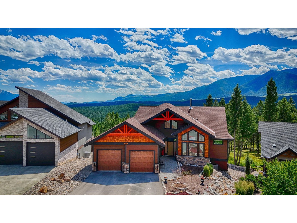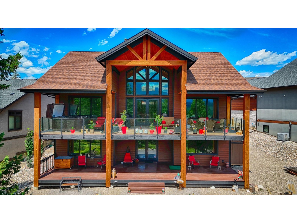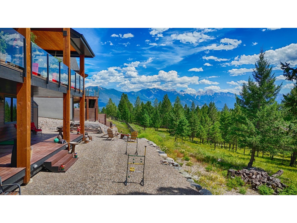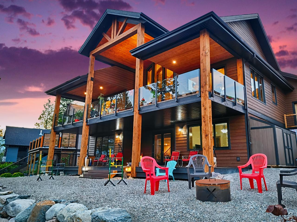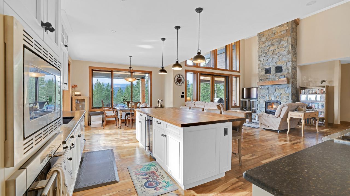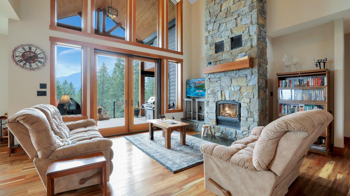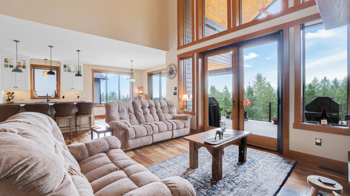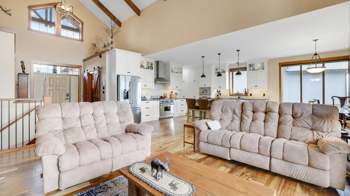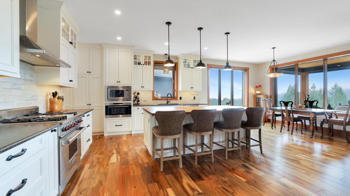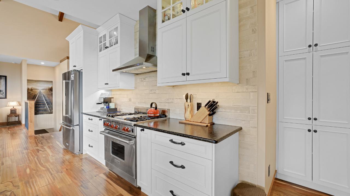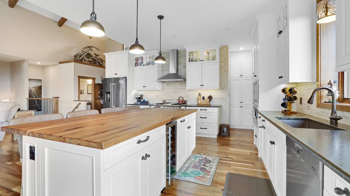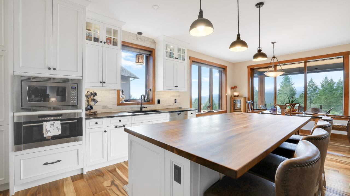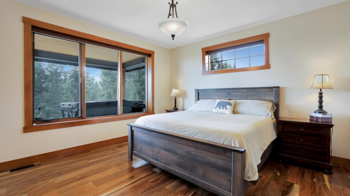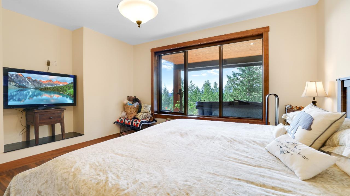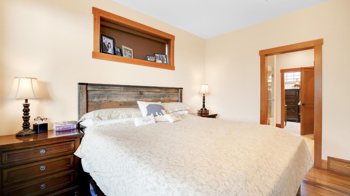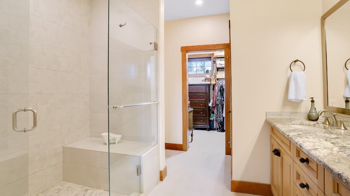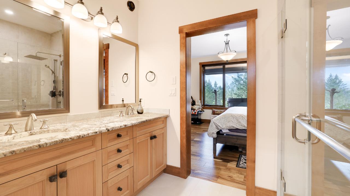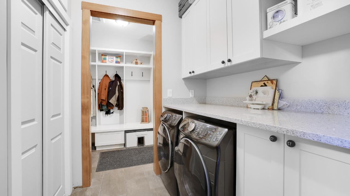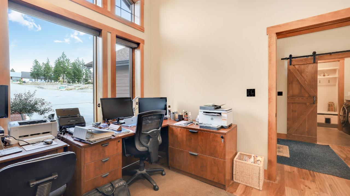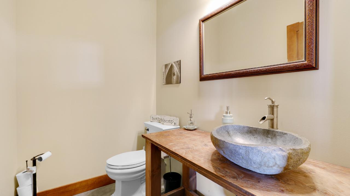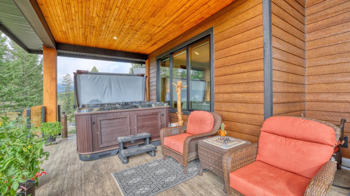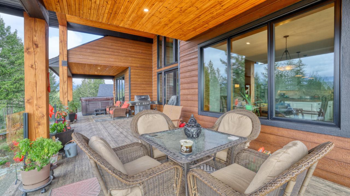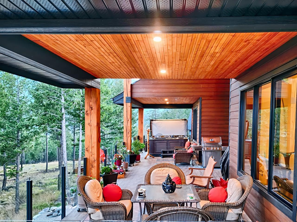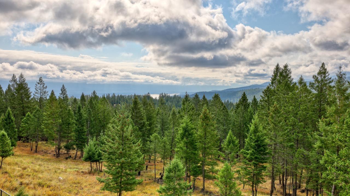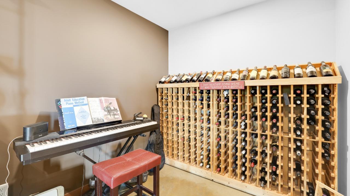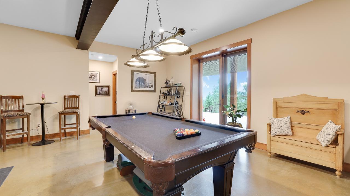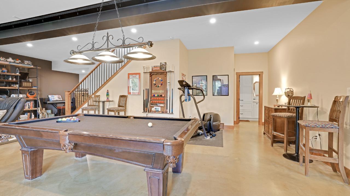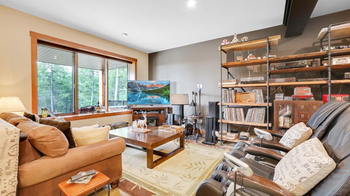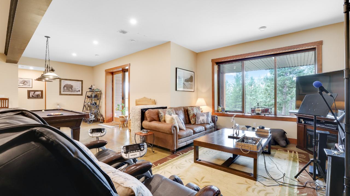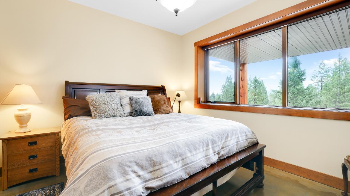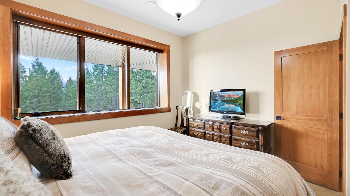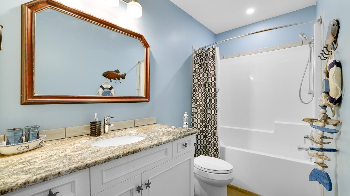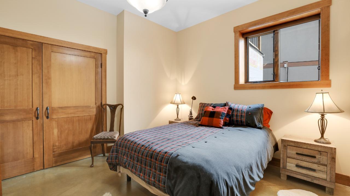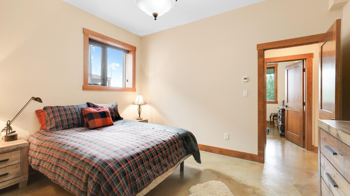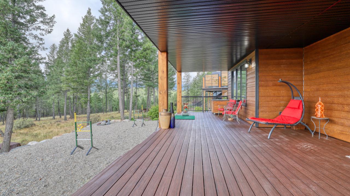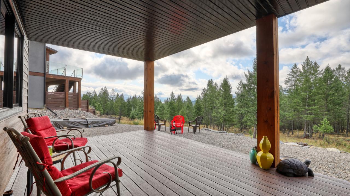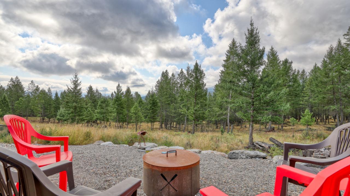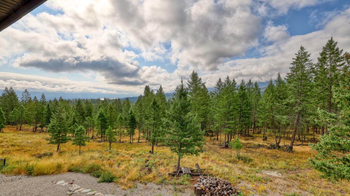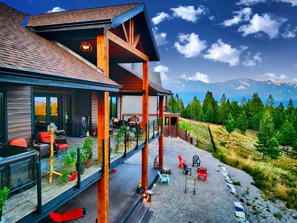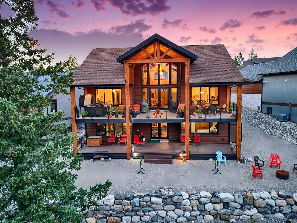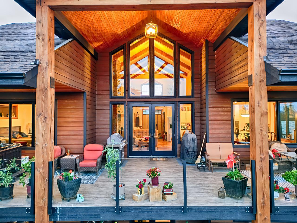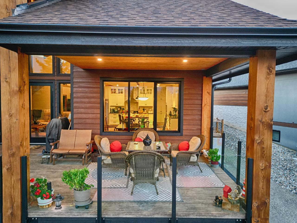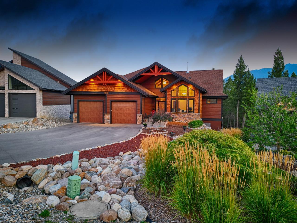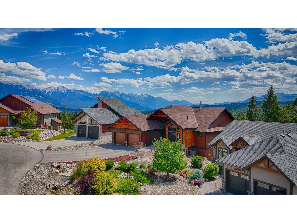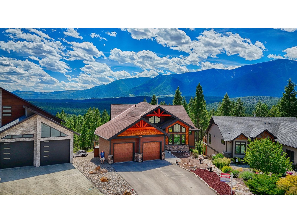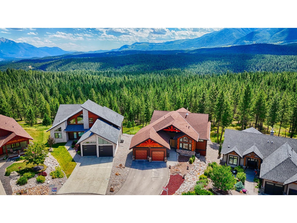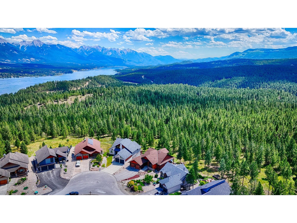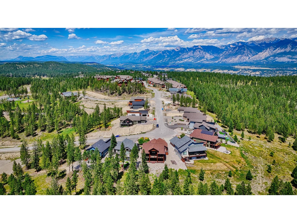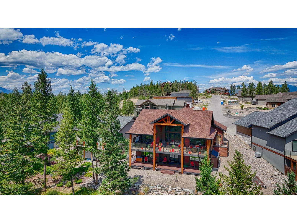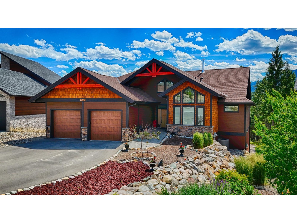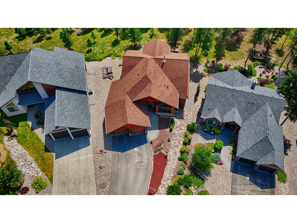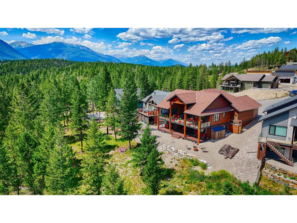Description
Discover the epitome of mountain living in this luxury post and beam home nestled within the sought-after Castlerock neighborhood of Invermere, BC. Imbued with timeless charm and contemporary sophistication, this home promises an exceptional mountain lifestyle. As you step inside, you'll be greeted by expansive, vaulted ceilings that open up onto stunning mountain views that capture the lake in the distance. The kitchen is a chef's dream with a large island, leathered granite countertops, ample storage with high-end appliances and craftsman built cupboards. In the summer, you can relax on the expansive deck that offers unrivalled views of the mountains. During those cold, winter evenings, enjoy the warmth of the wood-burning fireplace, accented by floor-to-ceiling stone work. The master suite invites you to enjoy stunning mountain views, a luxurious ensuite bathroom and an expansive walk-in closet. The den provides a great space for working remotely or serves as an extra bedroom for guests. Downstairs, the fully finished basement includes two more large bedrooms, a full bathroom, recreation area and media room, perfect for a game of billiards or a cozy night in. This home doesn't just provide luxury and comfort, it ensures energy efficiency with ICF construction to the roof-line, a heat pump, triple pane windows, radiant heat throughout the basement the list goes on. To complete this home, a heated oversized garage provides more than just storage options. This is the home you have been waiting for.
General Info
| MLS Listing ID: 2478400 | Bedrooms: 3 | Bathrooms: 3 | Year Built: 2019 |
| Parking: N/A | Heating: Heat Pump, Forced air, In Floor Heating | Lotsize: 9452 sqft | Air Conditioning : Heat Pump |
| Home Style: N/A | Finished Floor Area: Hardwood, Tile, Mixed Flooring, Other, Engineered hardwood, Carpeted | Fireplaces: N/A | Basement: Full (Finished) |
Amenities/Features
- Hillside
- Park setting
- Private setting
- Corner Site
- Sloping
- Other
- Central island
- Balcony
- Pole sign
- Private Yard
