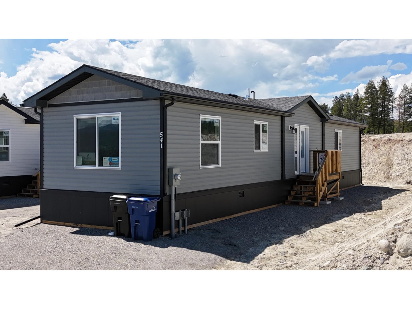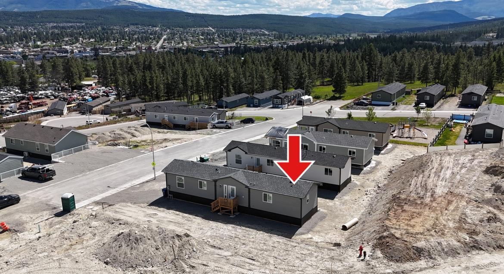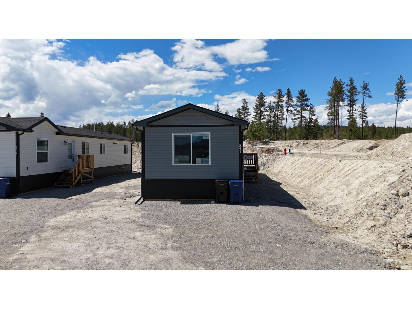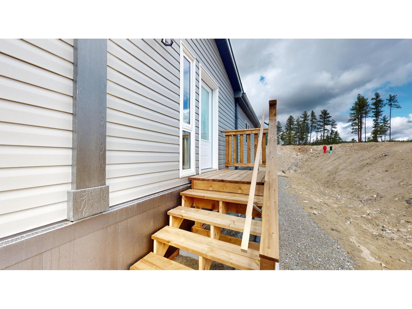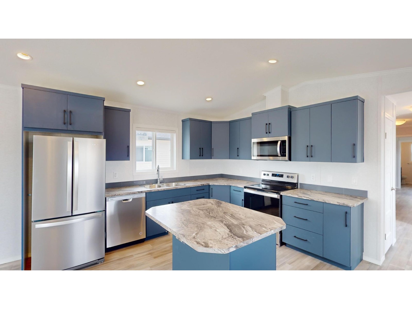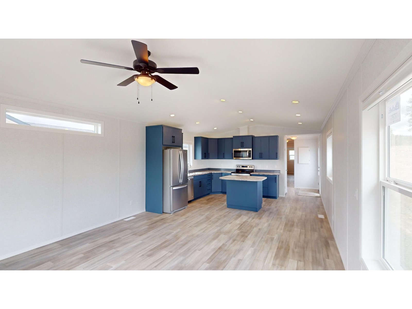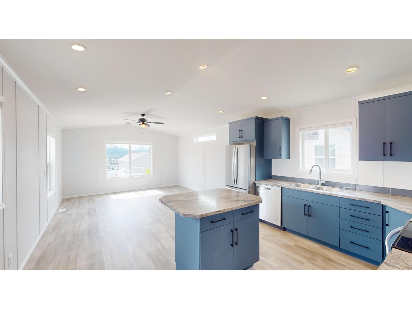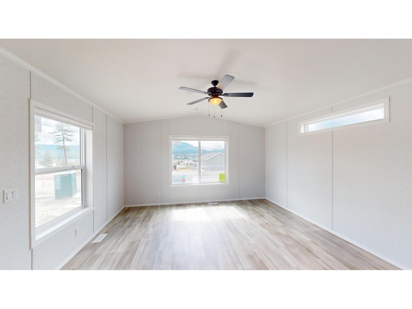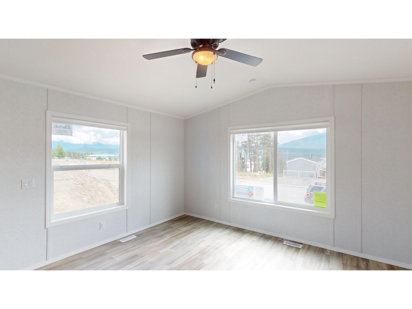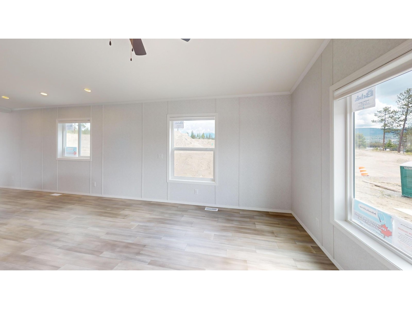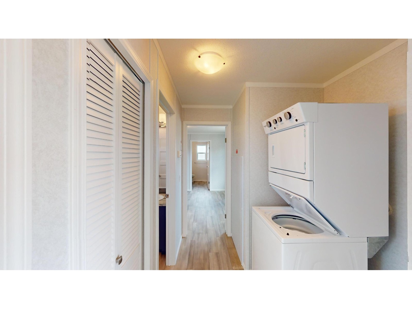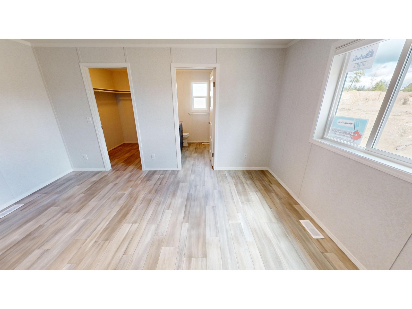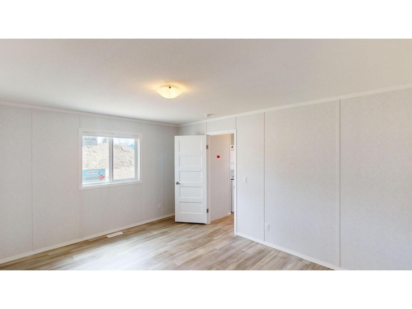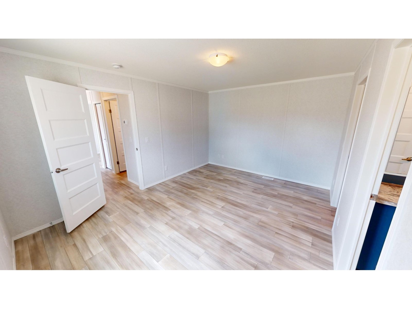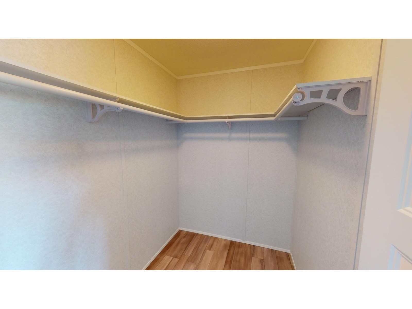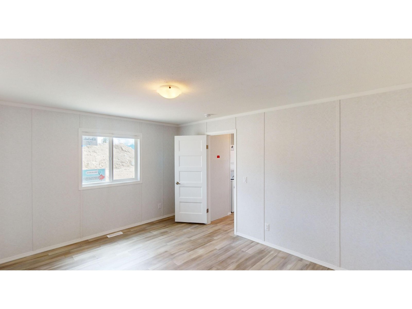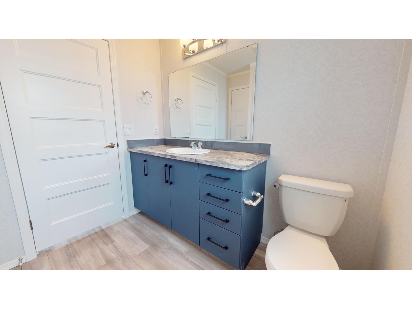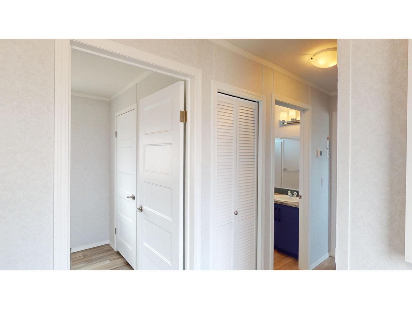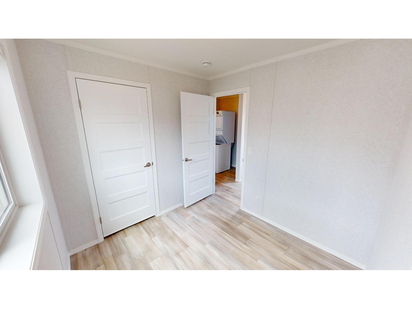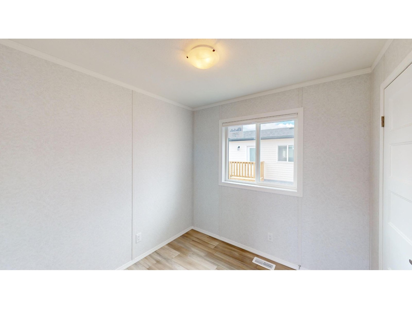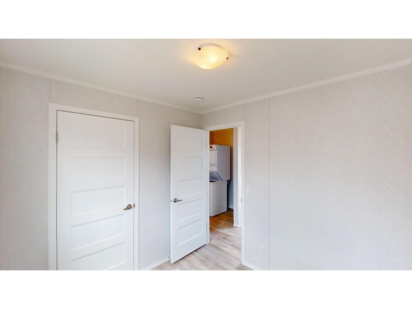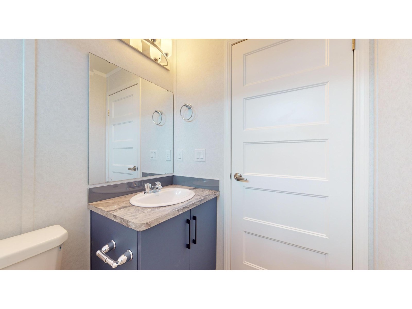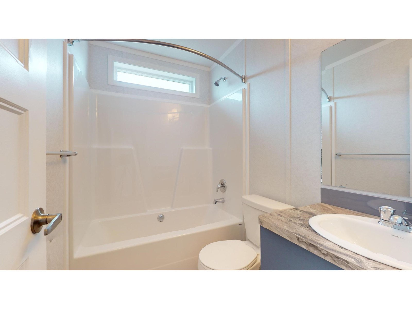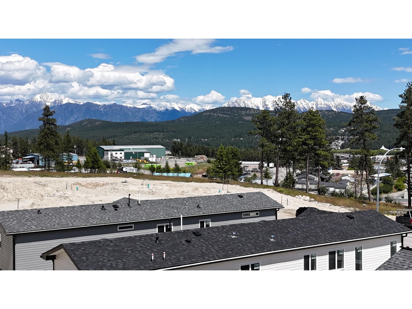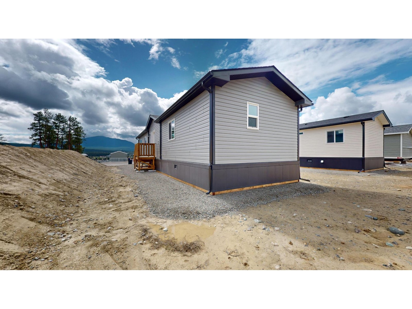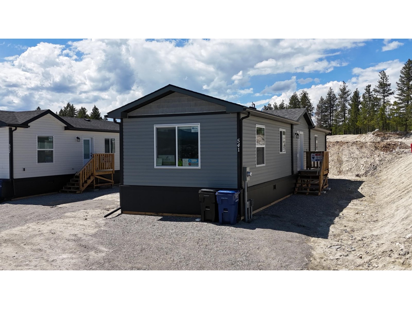Description
Brand new 2024 home! This stunning 1024 sqft residence offers an abundance of natural light and breathtaking views right out your window. With 2 spacious bedrooms and 2 full bathrooms, this bright and airy home is perfect for modern living. The master suite features a large walk-in closet and a luxurious ensuite bathroom, providing the perfect space after a long day. The open concept kitchen and living room area are ideal for entertaining, boasting all new stainless steel appliances, a great island, and ample space to gather with family and friends. Convenience is key with a stacking washer and dryer that maximizes the available space. Every detail has been thoughtfully designed to offer both comfort and style. Don't miss out on this exceptional home--it won't last long! Schedule a viewing today and see for yourself why this bright and beautiful home is the perfect place to call your own.
General Info
| MLS Listing ID: 2477874 | Bedrooms: 2 | Bathrooms: 2 | Year Built: 2024 |
| Parking: N/A | Heating: Forced air | Lotsize: 4527 sqft | Air Conditioning : N/A |
| Home Style: N/A | Finished Floor Area: N/A | Fireplaces: N/A | Basement: Unknown (Unknown) |
Amenities/Features
- Private setting
- Central island
