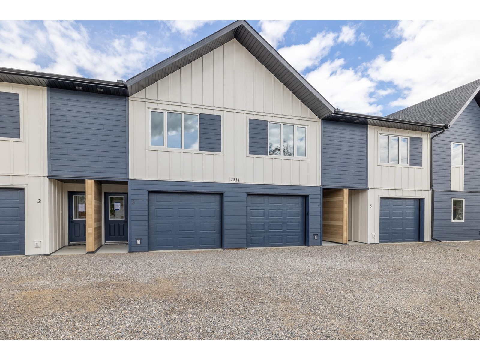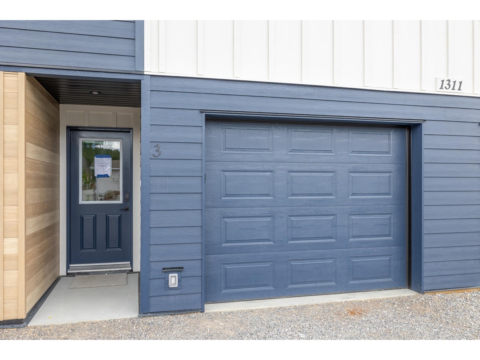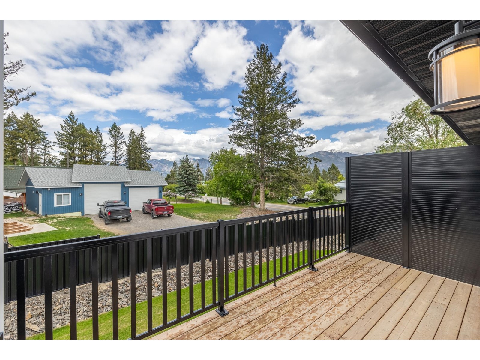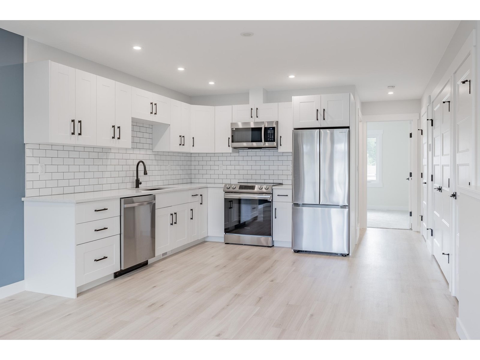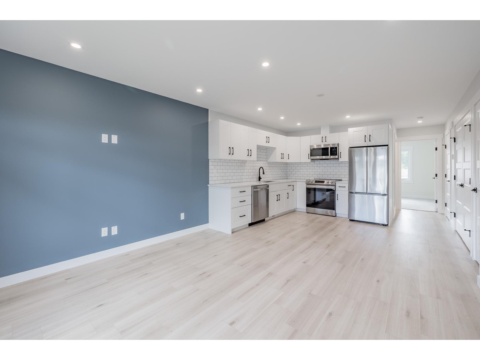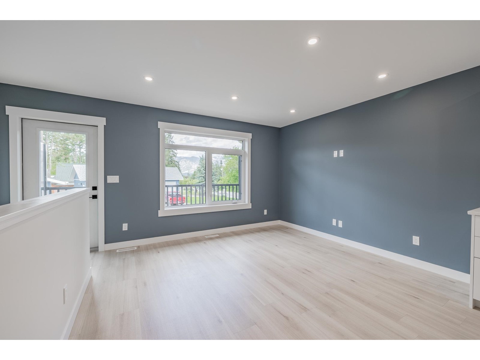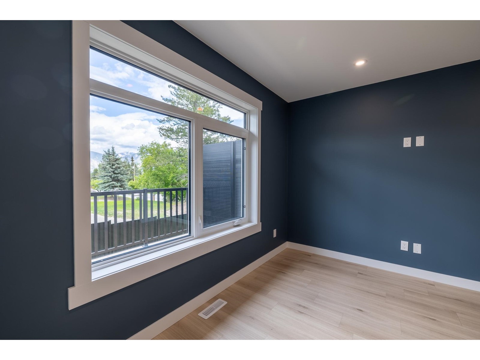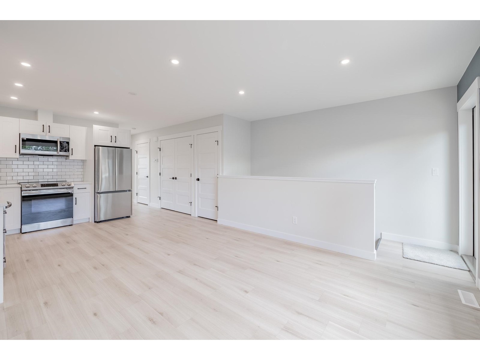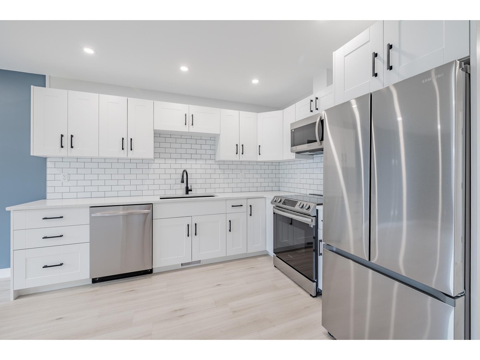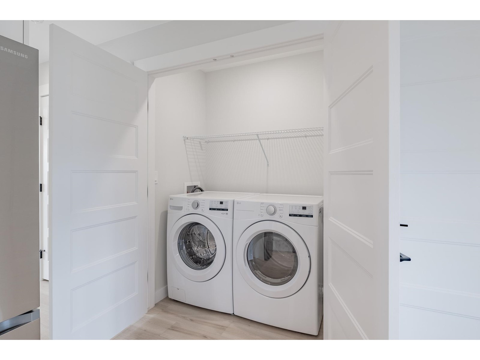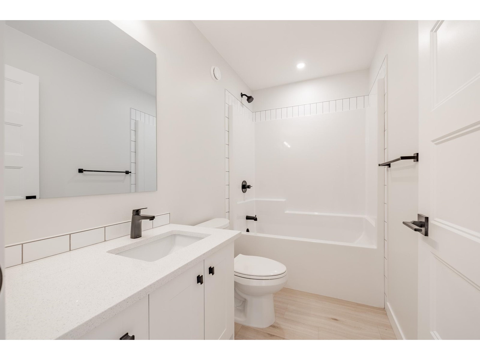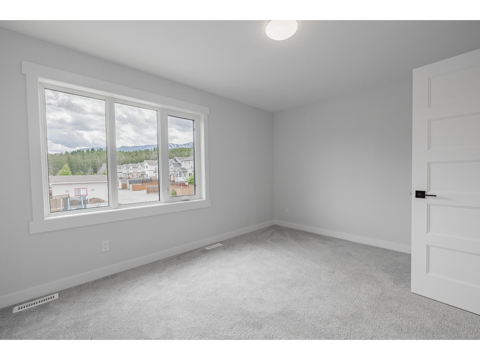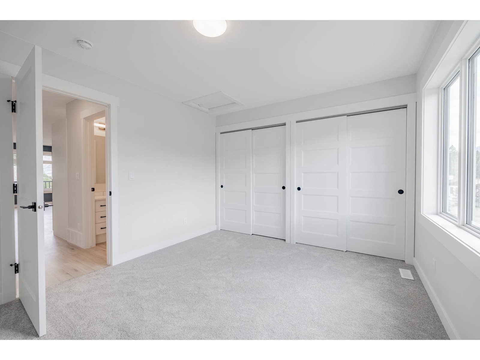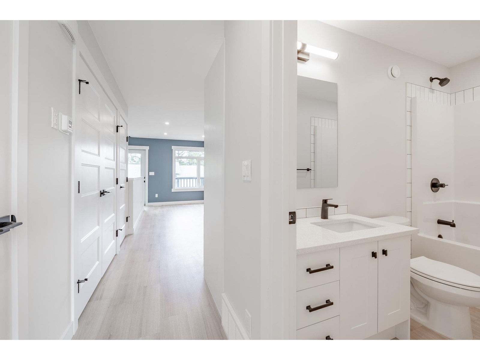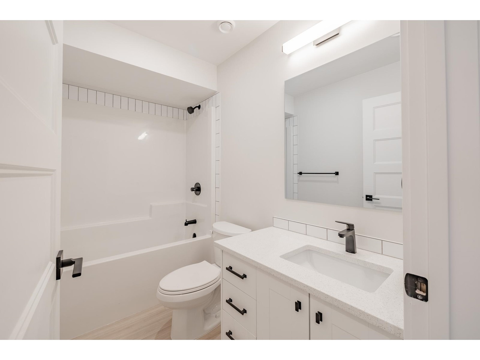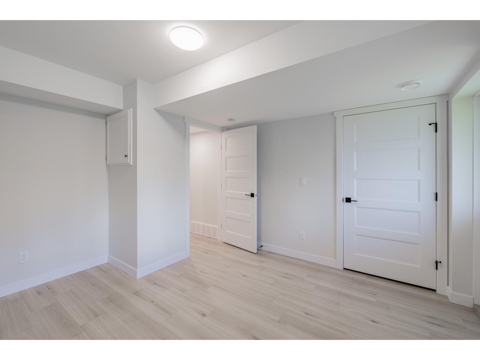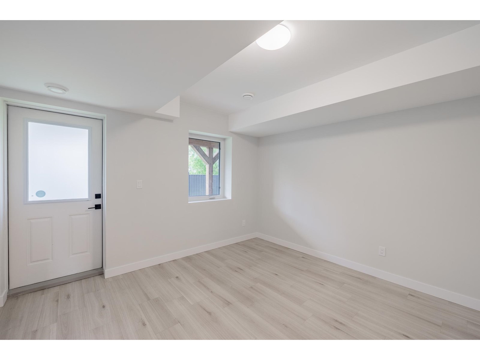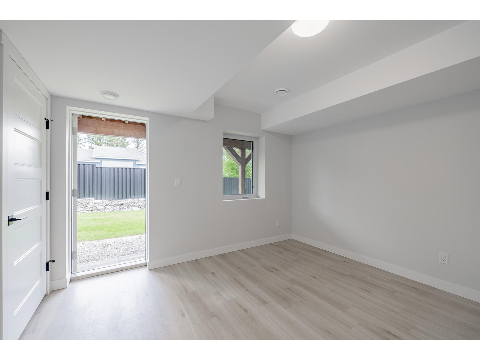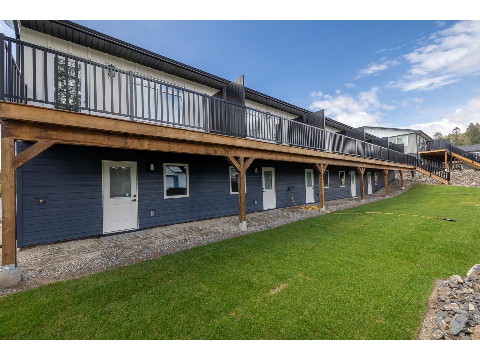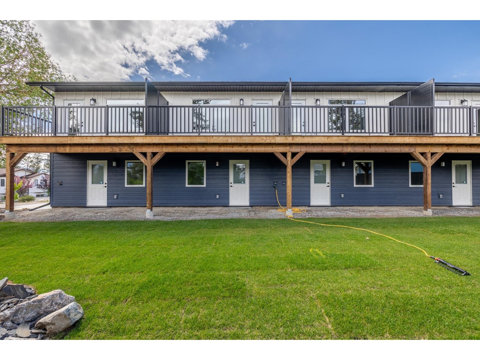Description
**INTRODUCING UNIT #3 WESTSIDE TOWN - INVERMERE LIVING AT ITS FINEST - NEW CONSTRUCTION AND LOCATED MINUTES TO DOWNTOWN** This 2 bedroom, 2 bathroom unit PLUS GARAGE is one of only four such configurations in the development. These units were built to impress with Samsung and LG appliances, luxury vinyl plank flooring and carpeted bedrooms. Enjoy gorgeous mountain views with your morning coffee from your private rear deck. Your backyard is limited common property designated to your strata lot. Brand new construction means the inclusion of New Home Warranty and a home that is constructed to an up to date and robust building code. Low monthly strata fees of $285/month, no rental restrictions and low operating costs. Call or email your REALTOR(R) today for more information or to book your private viewing. Prices are plus 5% GST. Unit is complete, professionally cleaned and ready for possession!
General Info
| MLS Listing ID: 2477540 | Bedrooms: 2 | Bathrooms: 2 | Year Built: 2024 |
| Home Style: N/A | Finished Floor Area: N/A | Fireplaces: N/A | Basement: Unknown (Unknown) |
