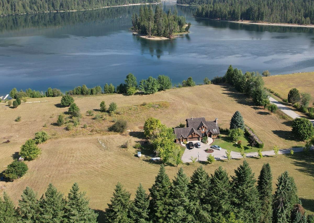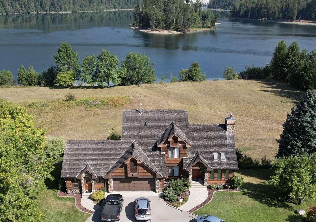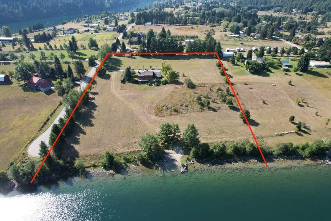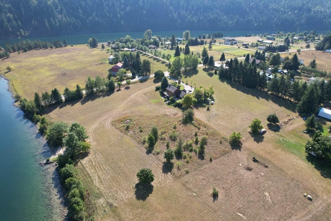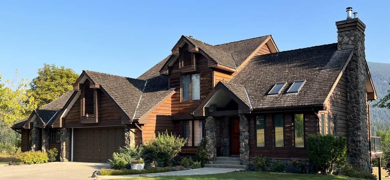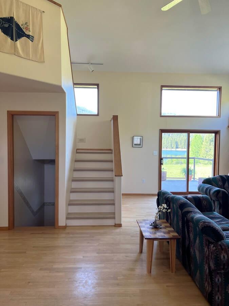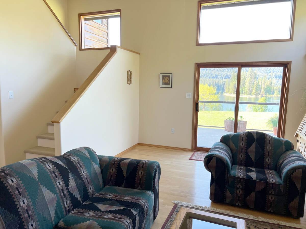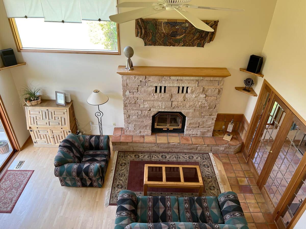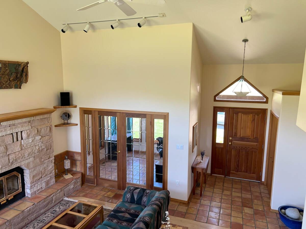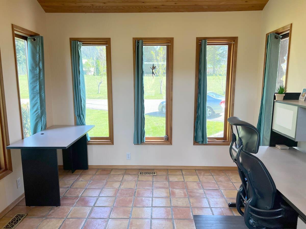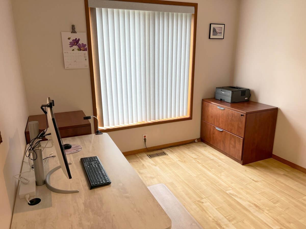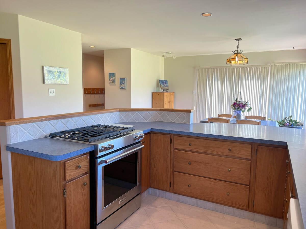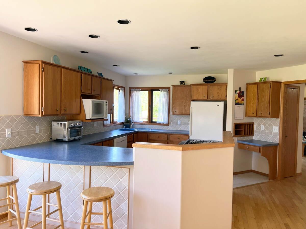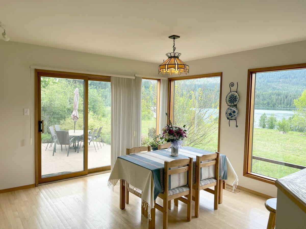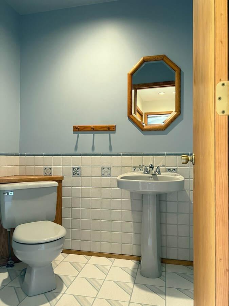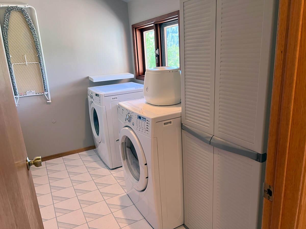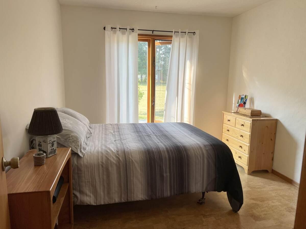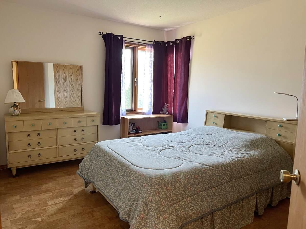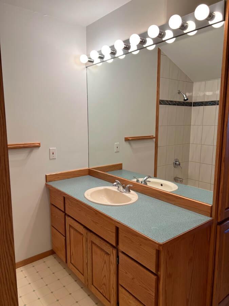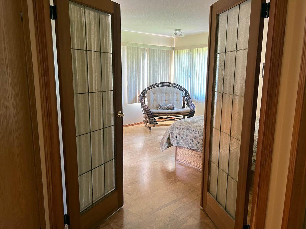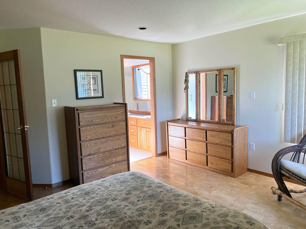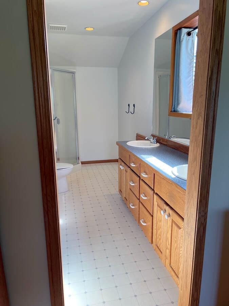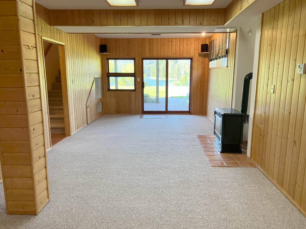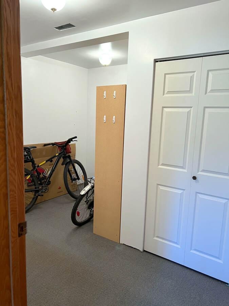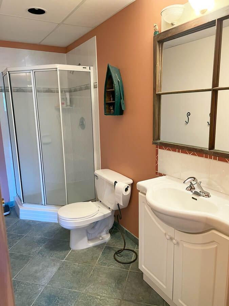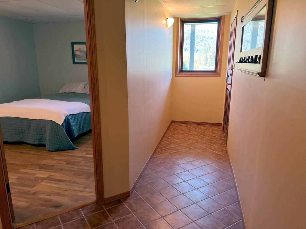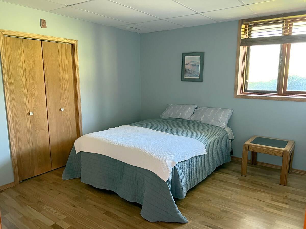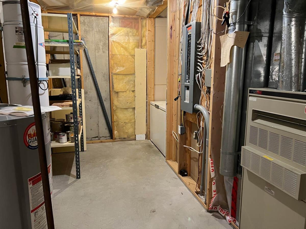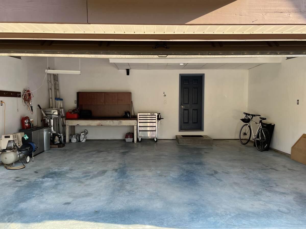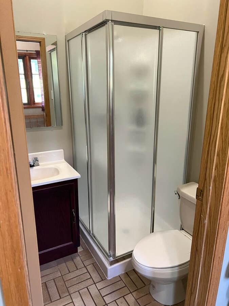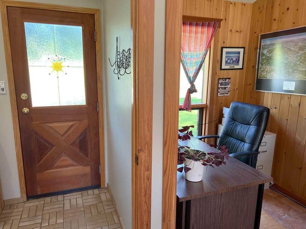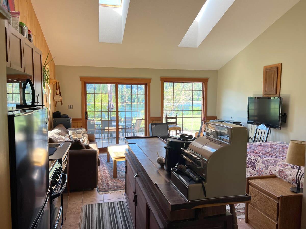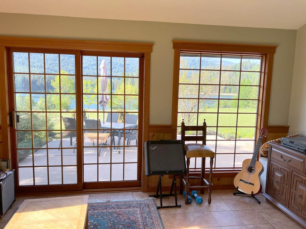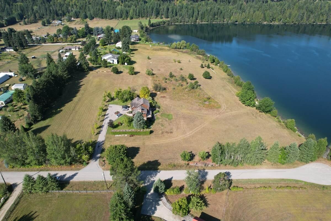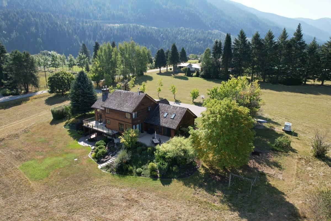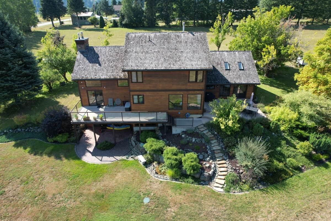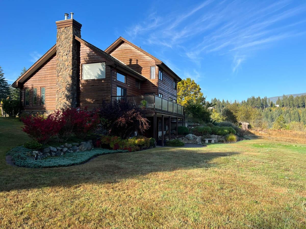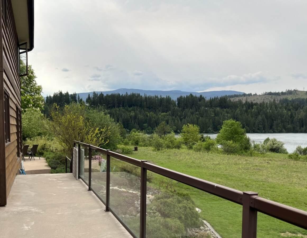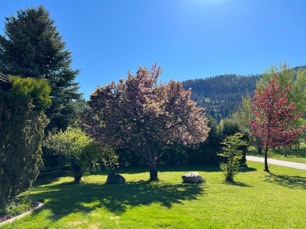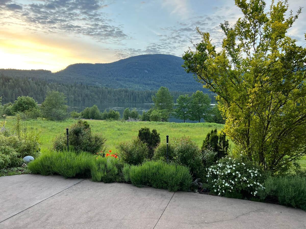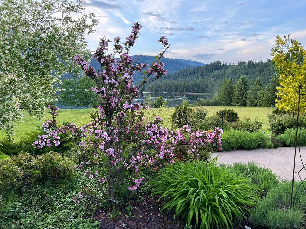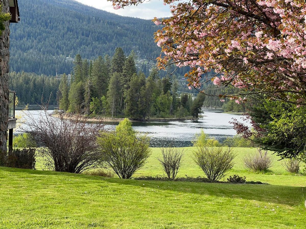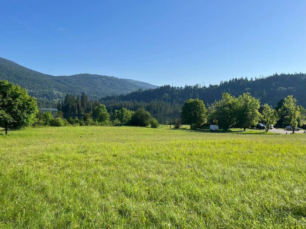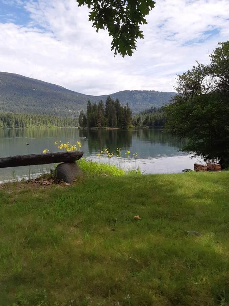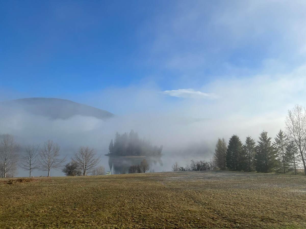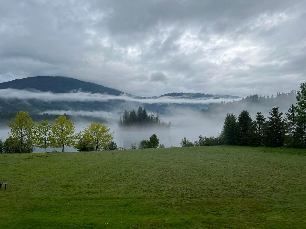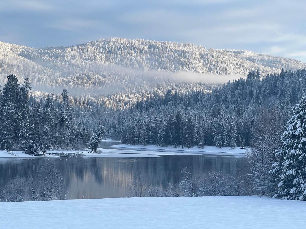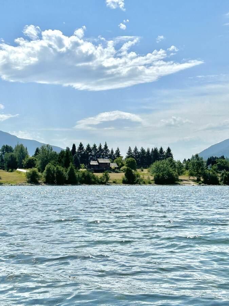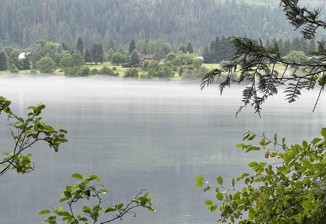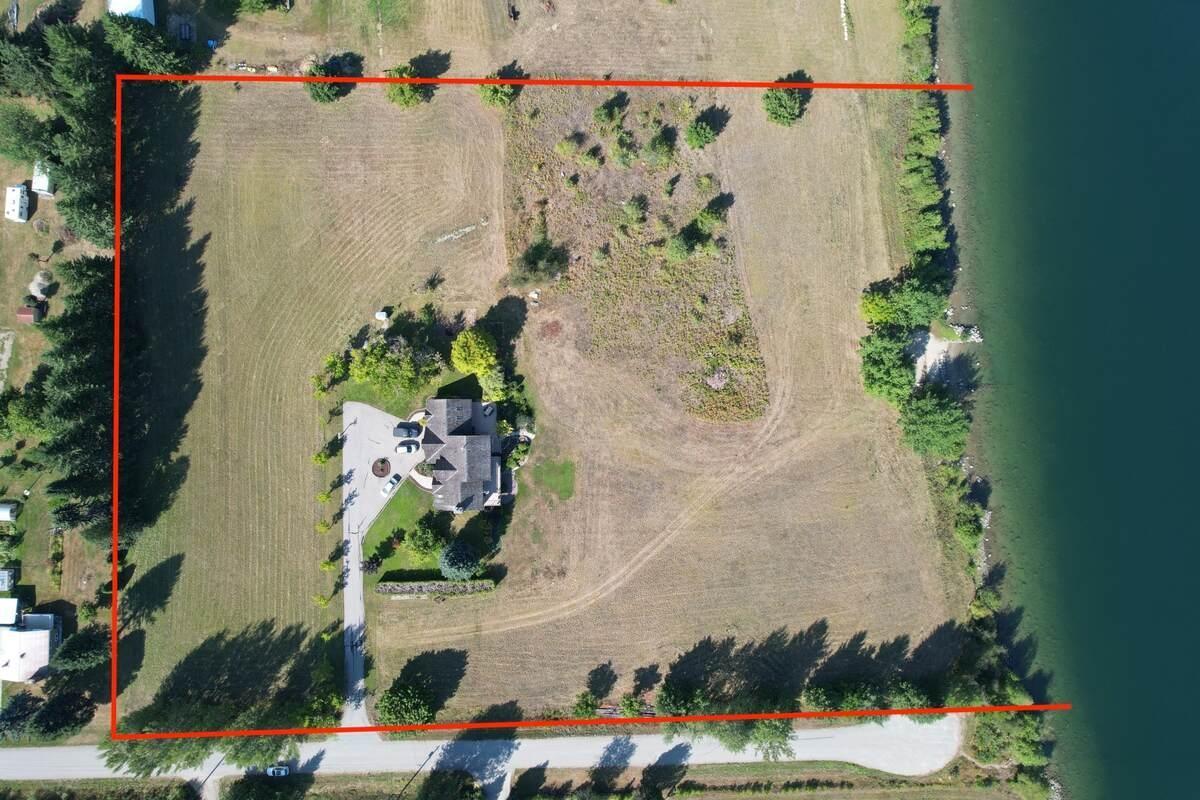Description
For more info, please click the Brochure button below. This 6 acre waterfront gem boasts captivating all-season views of the spectacular Slocan Pool and is a must-see to truly appreciate its beauty and potential. Nestled along 435 feet of private shoreline, this estate is situated in the serene rural community of Shoreacres. Easy access to Nelson, Castlegar, and the Slocan Valley, as well as proximity to schools (with bus service), banking, shopping, airport & outdoor activities including paddling, fishing, cycling, and hiking. The property's size and favorable zoning present ample opportunities for development, such as agriculture, raising livestock, erecting additional structures (like shops, sheds, barns, or a manufactured home), or even subdividing. The terrain is predominantly level, with a gentle slope down to the water's edge. Property comes equipped with dual wells, septic system, connections to gas, electricity, cable, and high-speed internet. The well-designed, constructed, and finished residence spans three levels (main, upper, and a basement), includes a two-car garage, and features a separate guest suite. The main residence is comprised of 4 bedrooms, 3.5 bathrooms, an open kitchen, dining room, inviting living room, versatile family/recreation room, bright sunroom, home office, laundry facilities, ample storage/utility space, and a crawl space for additional storage. The guest suite offers private access - complete with a kitchenette/dining bar, combined living/sleep quarters, compact office area & full bath!
General Info
| MLS Listing ID: 2477512 | Bedrooms: 4 | Bathrooms: 4 | Year Built: 1991 |
| Parking: N/A | Heating: Forced air | Lotsize: 261360 sqft | Air Conditioning : N/A |
| Home Style: N/A | Finished Floor Area: Tile, Hardwood, Laminate, Linoleum, Carpeted | Fireplaces: Smoke Detectors | Basement: Crawl space (Finished) |
Amenities/Features
- Central location
- Cul-de-sac
- Park setting
- Private setting
- Corner Site
- Hobby farm
- Flat site
- Other
- Skylight
- Level
- Private Yard
