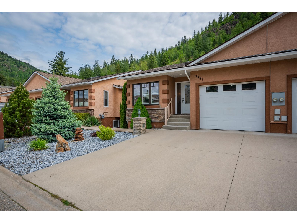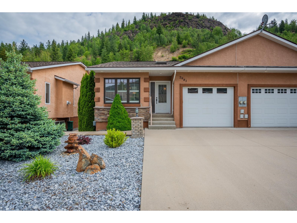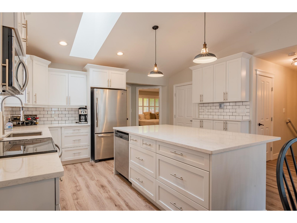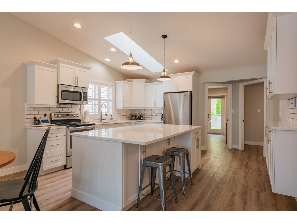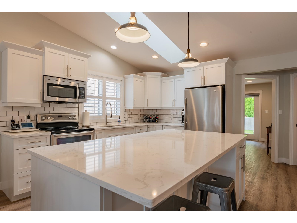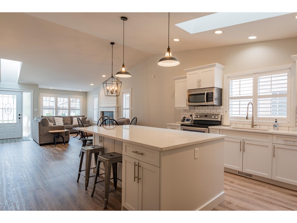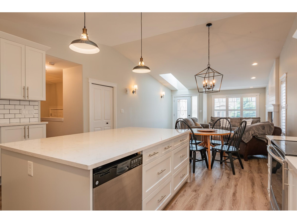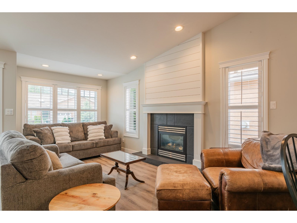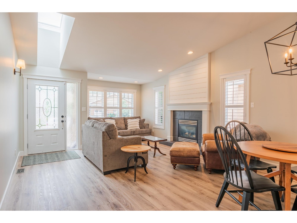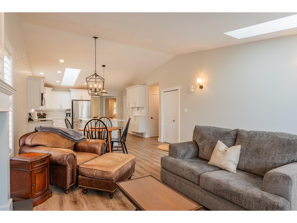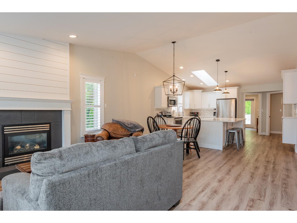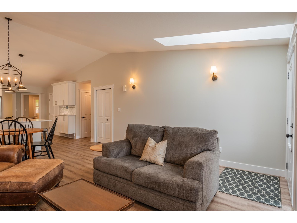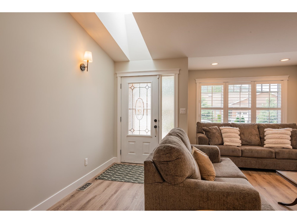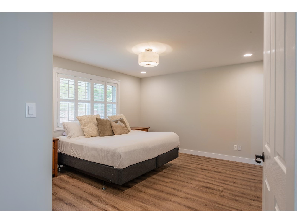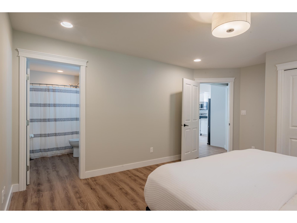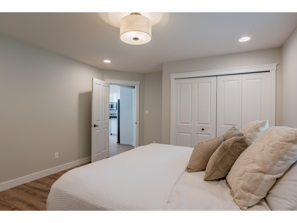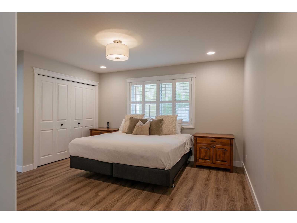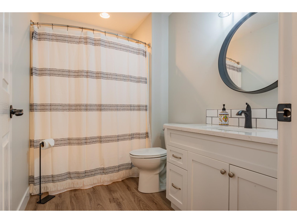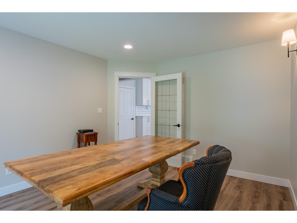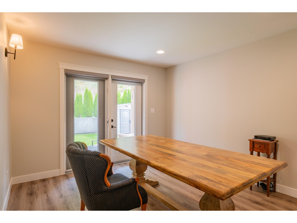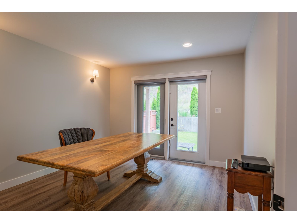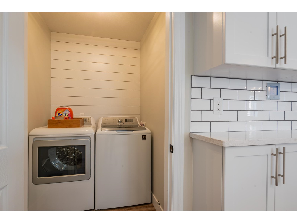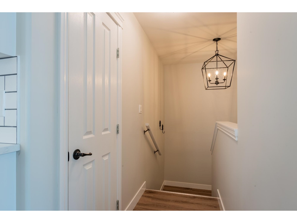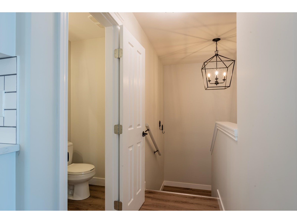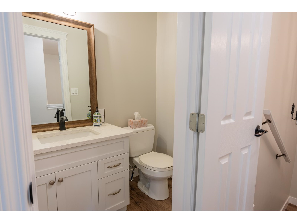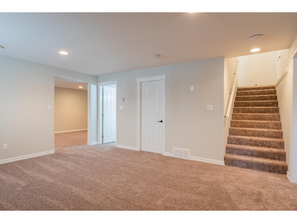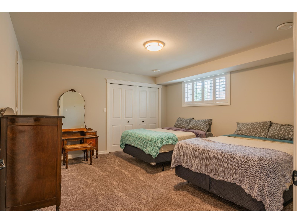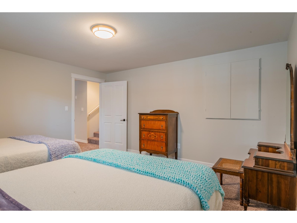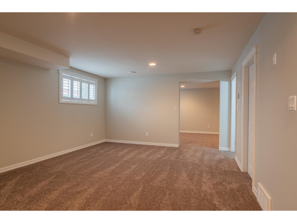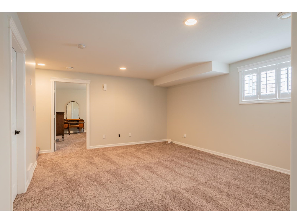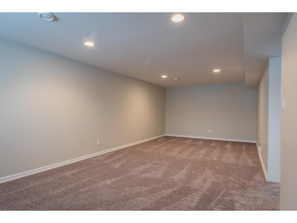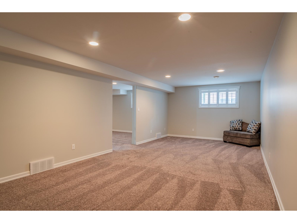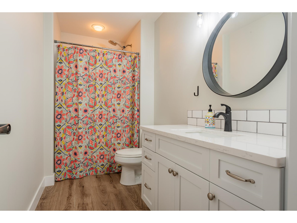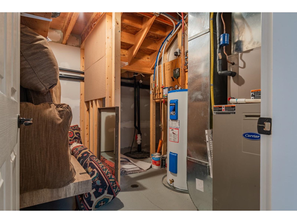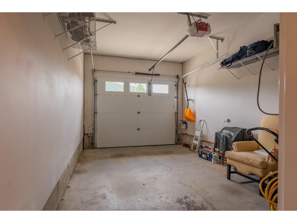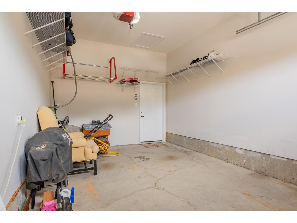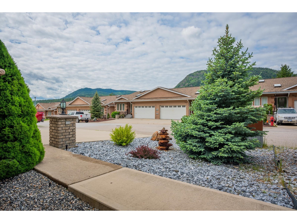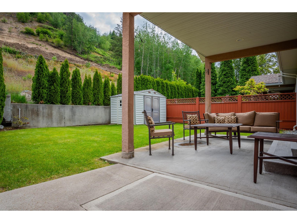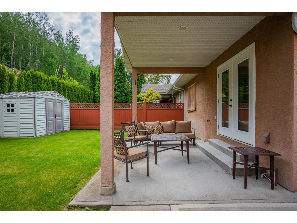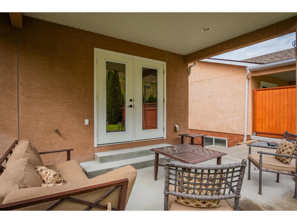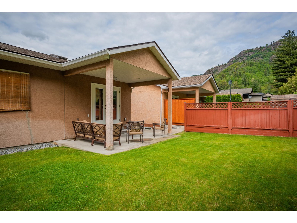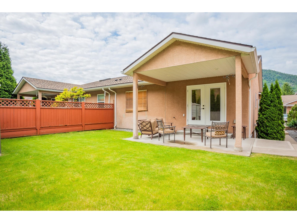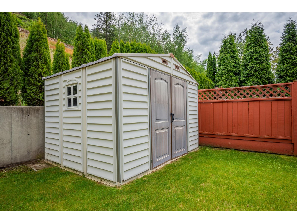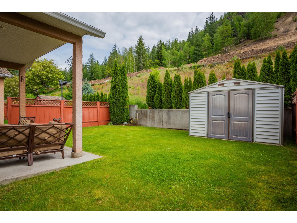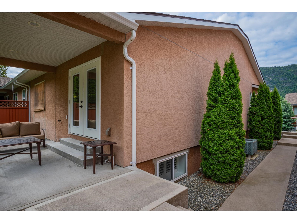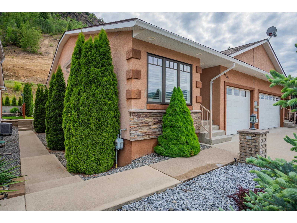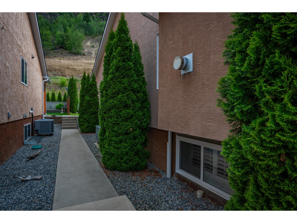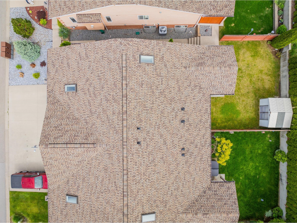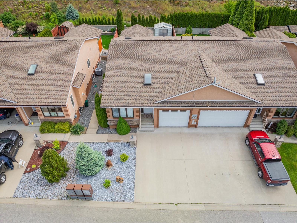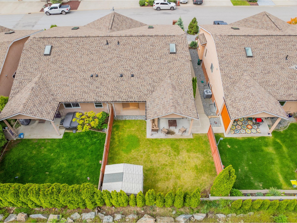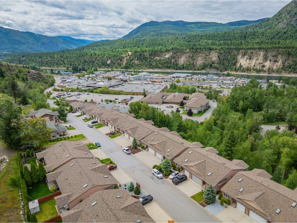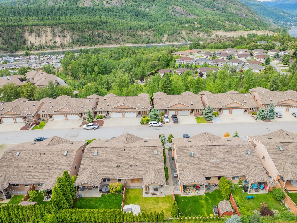Description
This beautifully updated half duplex with an attached single garage is a must-see! Every detail has been meticulously renovated, starting with the sleek vinyl plank flooring that runs throughout the main & new carpet on the lower level. The custom kitchen is a chef's dream, featuring stunning quartz countertops & an oversized island, perfect for meal prep & entertaining. Custom window treatments add a touch of elegance, while fresh paint throughout ensures a bright & welcoming atmosphere. The versatile main floor includes a spacious living room centered around a cozy natural gas fireplace, creating the perfect spot for relaxation. Adjacent to the living area is a powder room & a convenient main floor laundry room. One bedroom on this level is currently being utilized as an office, offering flexibility to suit your needs. The large master suite is a private retreat with its own full ensuite bathroom. Downstairs, the lower level expands your living space with a rec room, a family room & a huge third bedroom, providing plenty of room for guests or additional family members. Another full bathroom on this level ensures convenience & comfort for everyone. Outside, the fully landscaped rear yard is an oasis. Enjoy the covered patio area for outdoor dining & relaxation, while the grassed area & large storage shed offer practicality & space for gardening tools & outdoor equipment. Located close to all amenities, this move-in ready home combines modern upgrades with functional design, making it perfect for contemporary living.
General Info
| MLS Listing ID: 2477310 | Bedrooms: 3 | Bathrooms: 3 | Year Built: 2011 |
| Parking: N/A | Heating: Forced air | Lotsize: 2613 sqft | Air Conditioning : Central air conditioning |
| Home Style: N/A | Finished Floor Area: Vinyl, Mixed Flooring, Carpeted | Fireplaces: N/A | Basement: Full (Finished) |
Amenities/Features
- Other
- Central island
- Level
