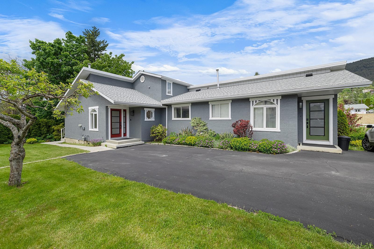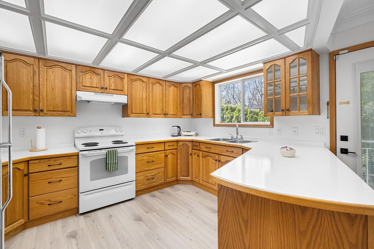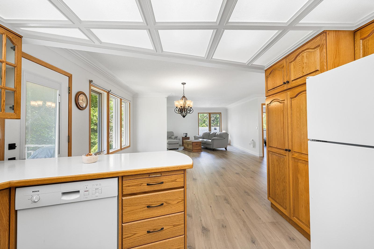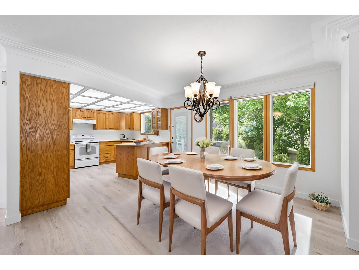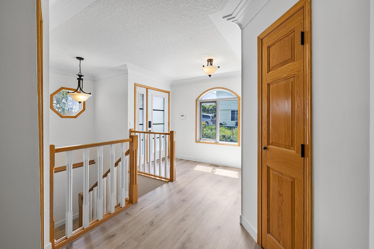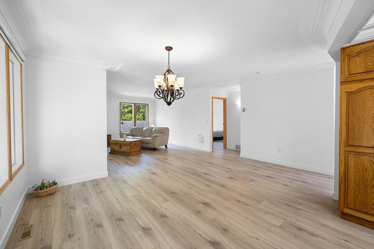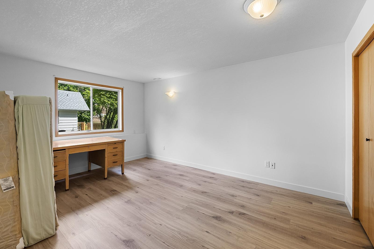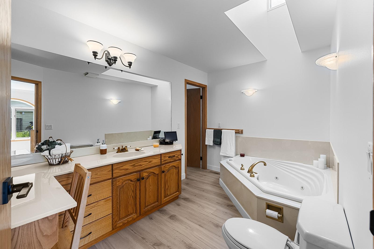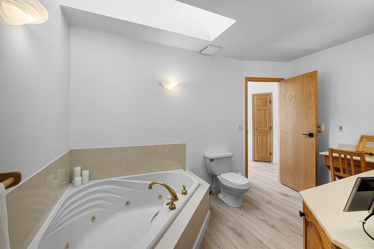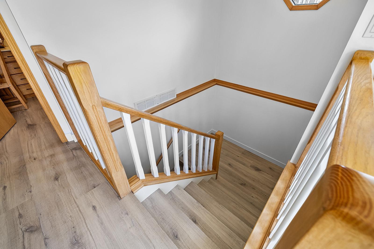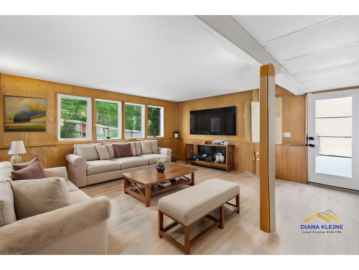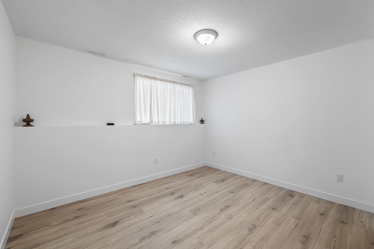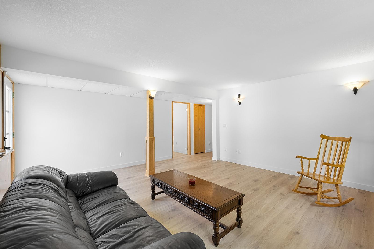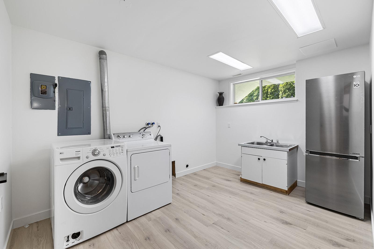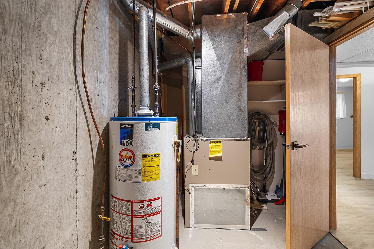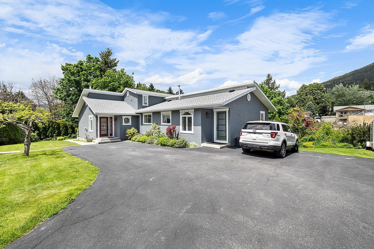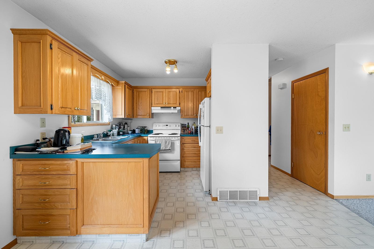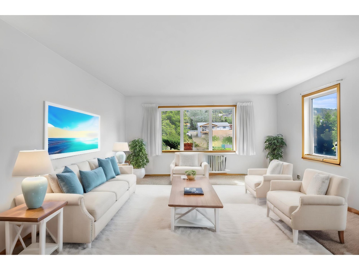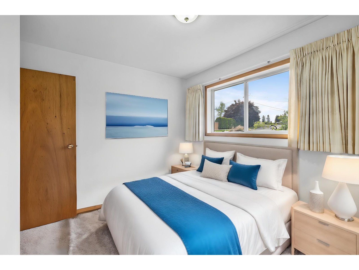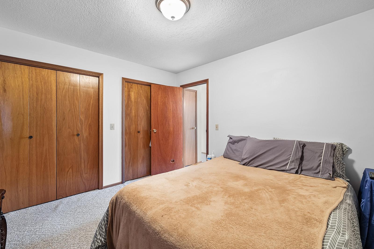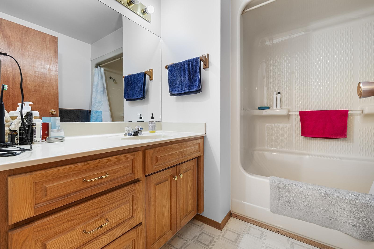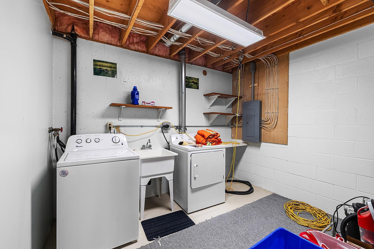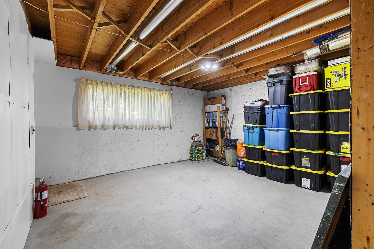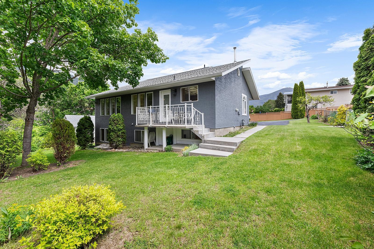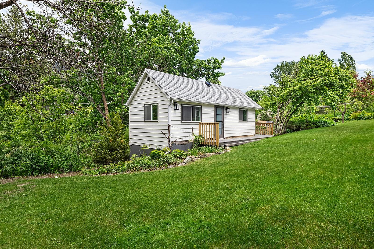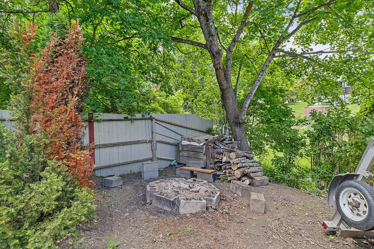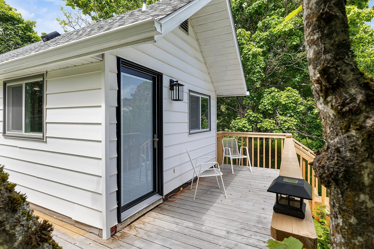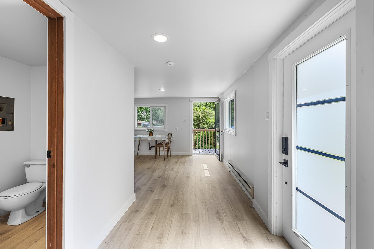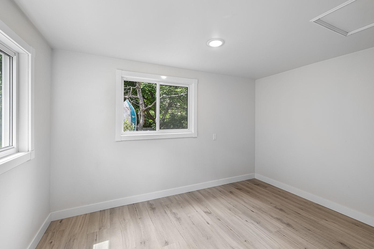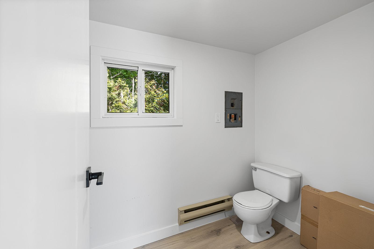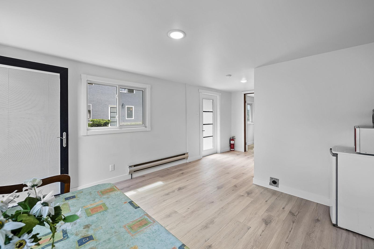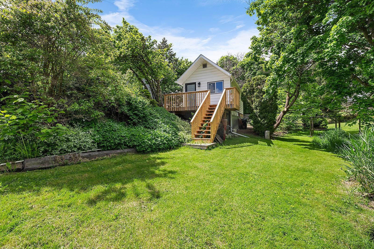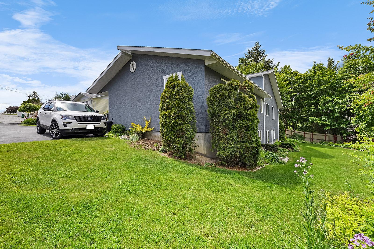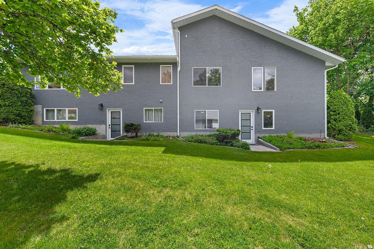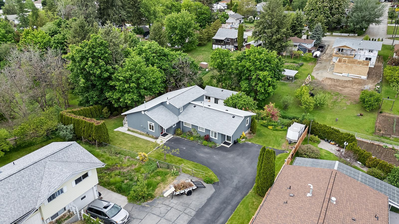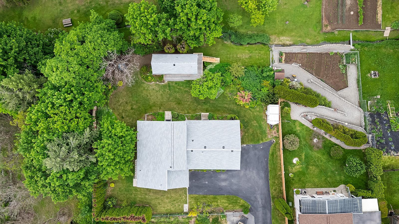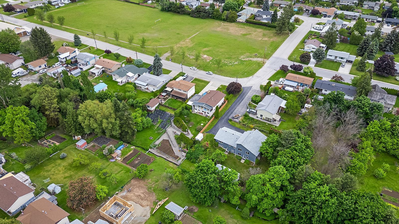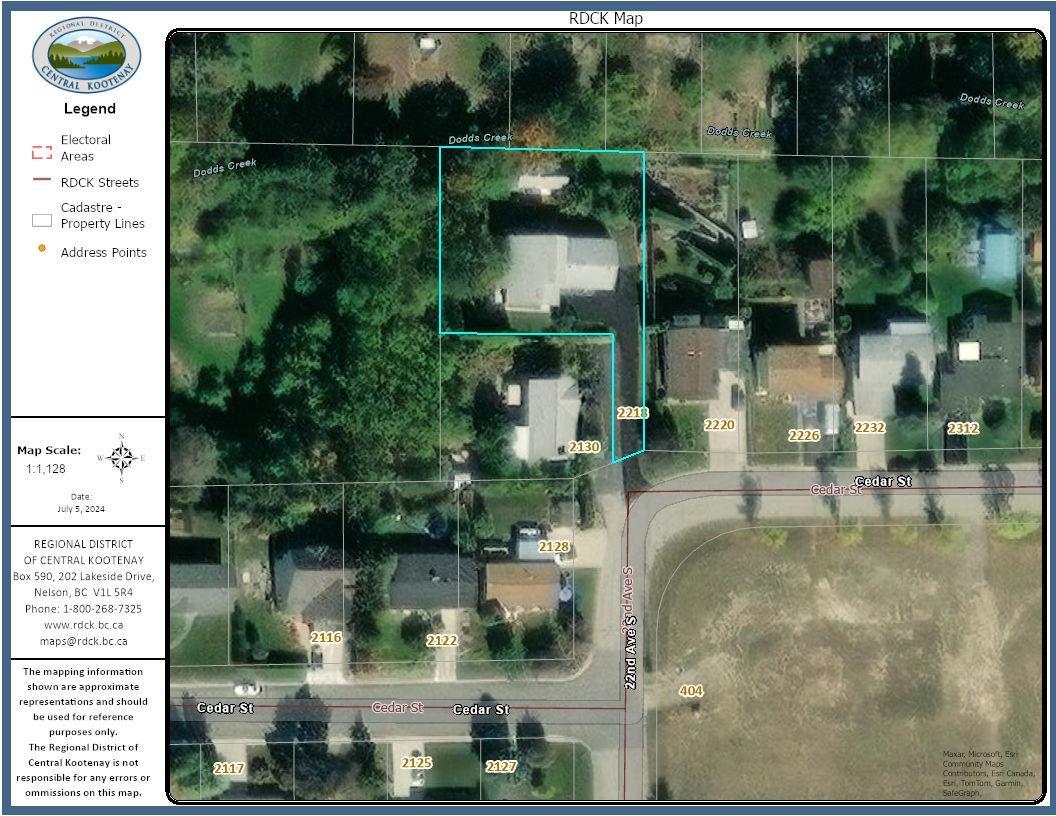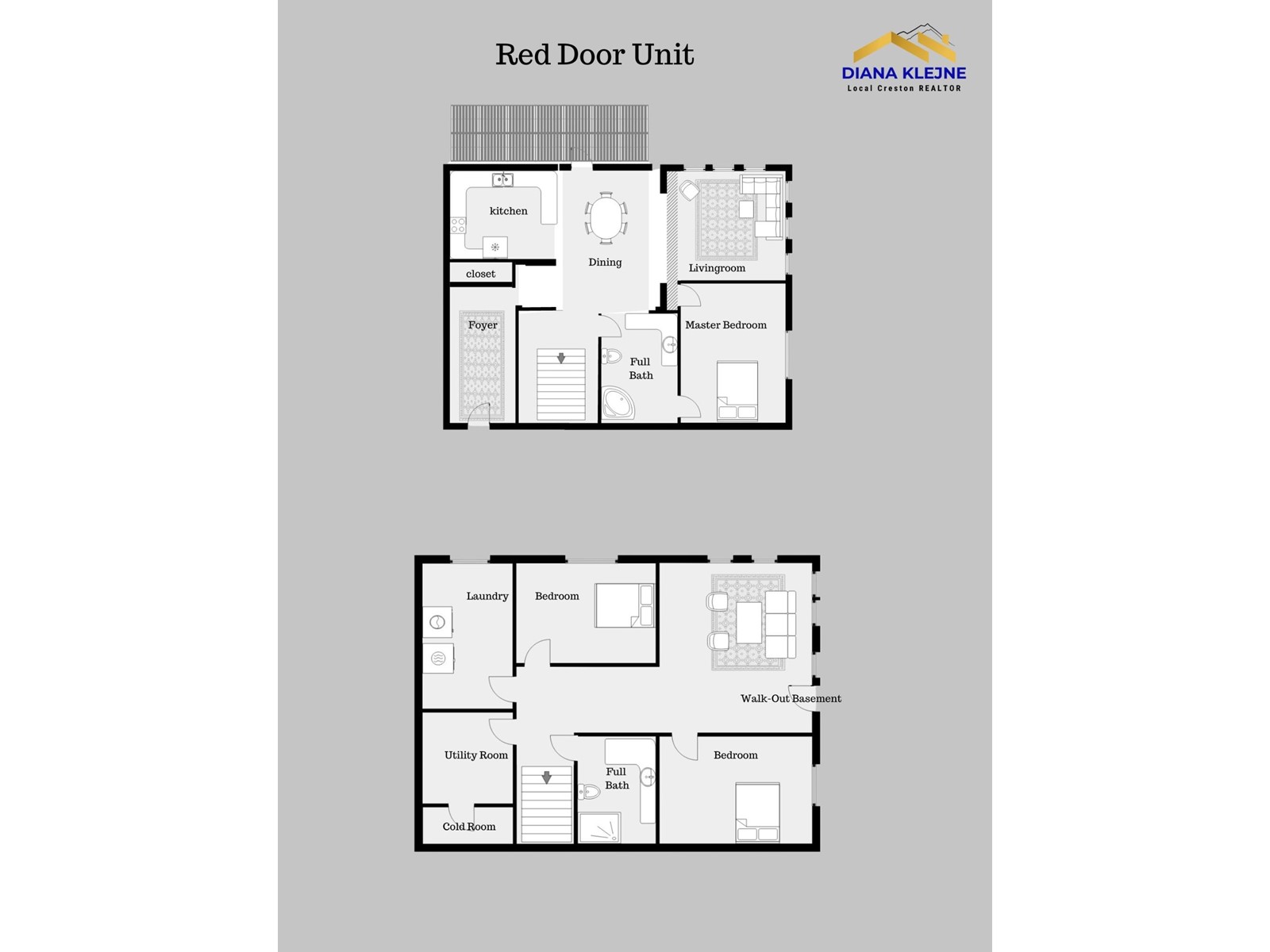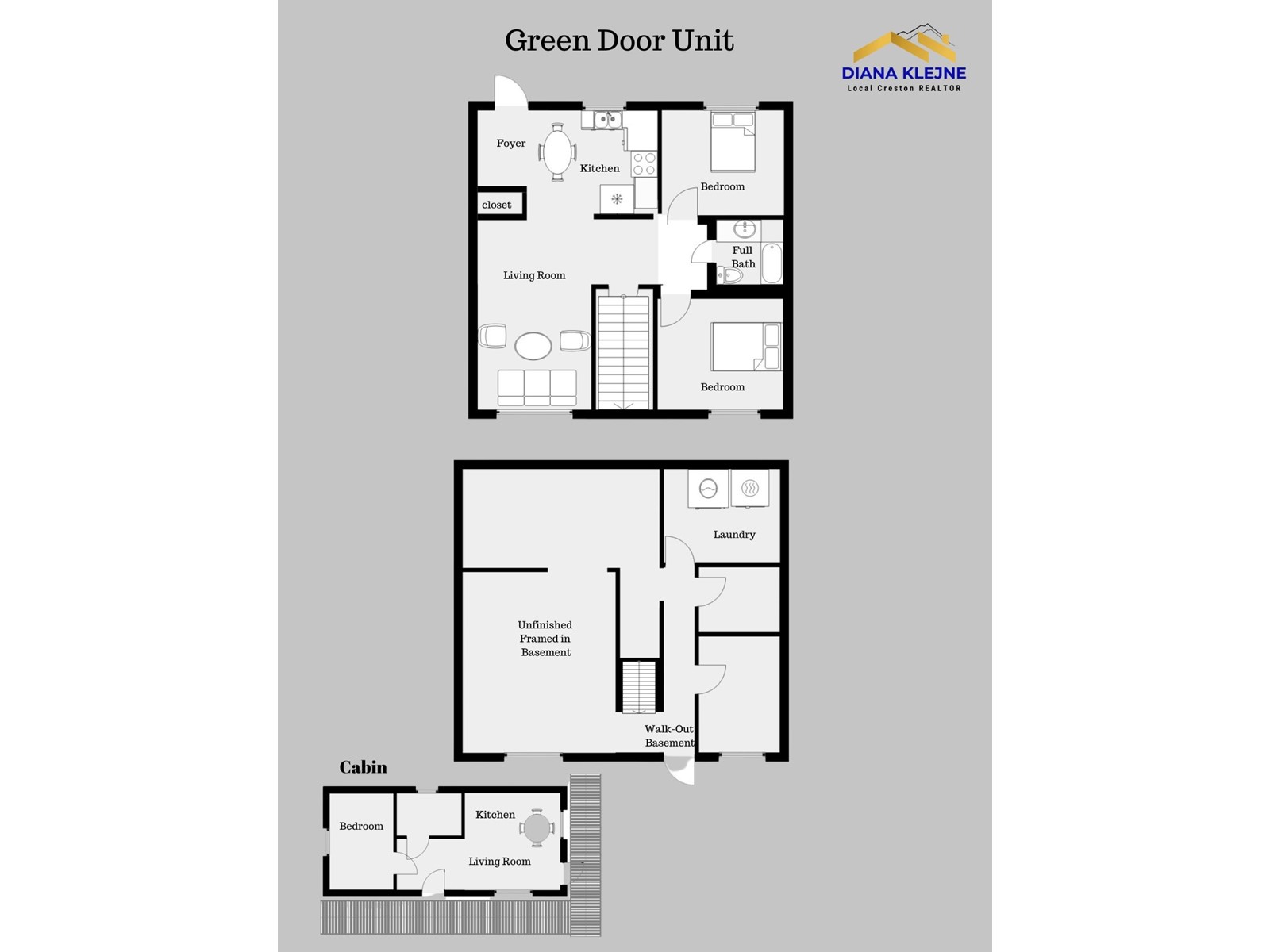Description
Calling Investors & Multi Generational Families! This one of a kind meticulously maintained & European craftsman built FULL DUPLEX in the heart of the town of Creston, w/a bonus 350 sqft cabin on a beautifully landscaped 0.40acre (17,000sqft) lot. Beautifully landscaped with perennial plants, grapes, fruit and nut trees. Walking distance to parks, schools, leisure center, and shopping, yet still quiet and secluded - perfect for large families and income generation. New hail-resistant roofing with solar venting. Units are separately metered, adding value & ease of management. The Red Door Unit features high-quality vinyl plank flooring, an open floor plan with spacious kitchen with solid oak cabinets, adjacent dining room, a bright and large living room, and main bedroom w/ensuite bathroom. The finished walk-out ground floor offers 2 bedrooms, bathroom, utility room, cold storage room and laundry room, wired and plumbed for a optional second kitchen. Crown moldings and a central vacuum system are just a few of the included special features. The Green Door Unit is currently rented, boasts a finished main floor with two bedrooms, a bright living room, and an open kitchen & dining area. The walk-out ground floor is framed and plumbed, ready for finishing touches to realize its maximum potential. The Cabin: features new windows, new doors, new roof, new cedar deck, high-end flooring, and roughed-in bathroom and kitchen, perfect for a guest suite or studio. Don't miss out on this incredible investment opportunity in Creston!
General Info
| MLS Listing ID: 2477297 | Bedrooms: 5 | Bathrooms: 3 | Year Built: 1993 |
| Parking: N/A | Heating: N/A | Lotsize: 16988 sqft | Air Conditioning : Central air conditioning |
| Home Style: N/A | Finished Floor Area: Vinyl, Laminate | Fireplaces: Smoke Detectors | Basement: Full (Unknown) |
Amenities/Features
- Central location
- Park setting
- Private setting
- Visual exposure
- Flat site
- Other
- Skylight
- Level
