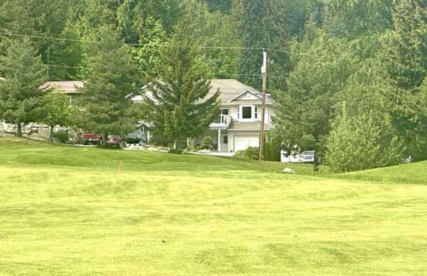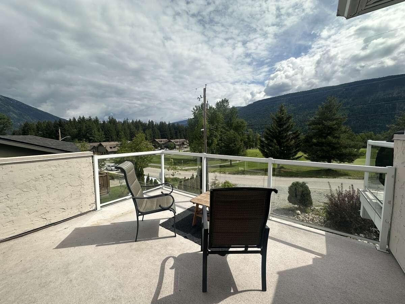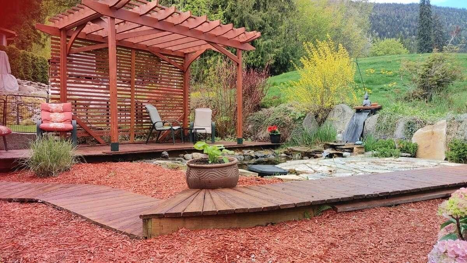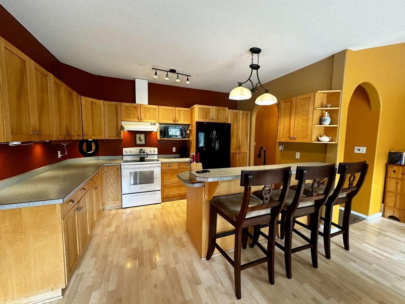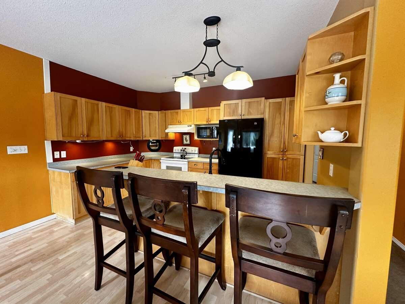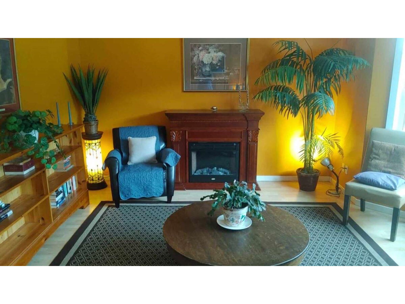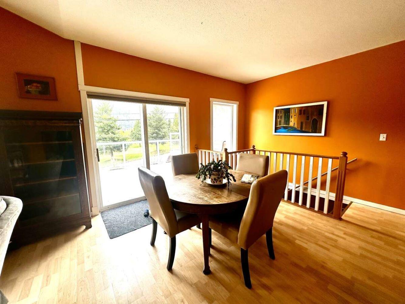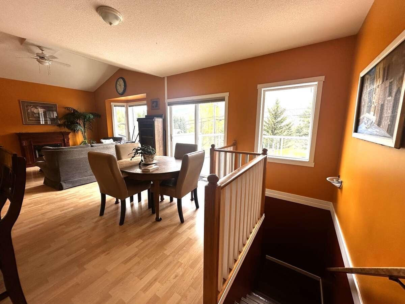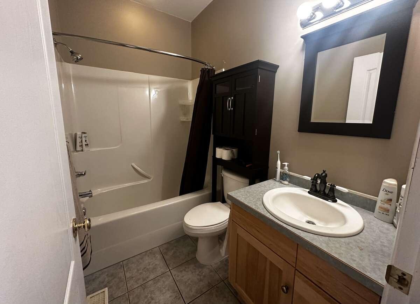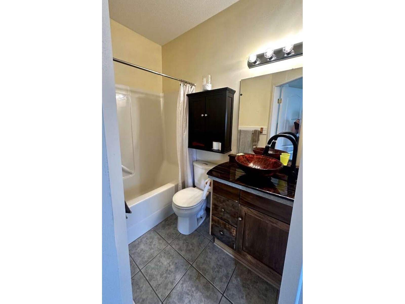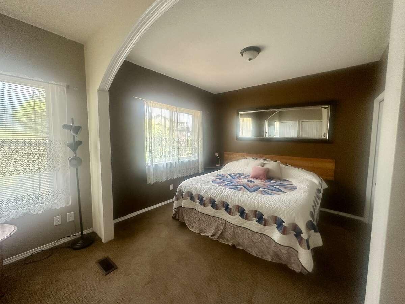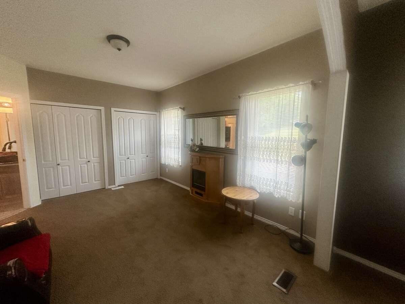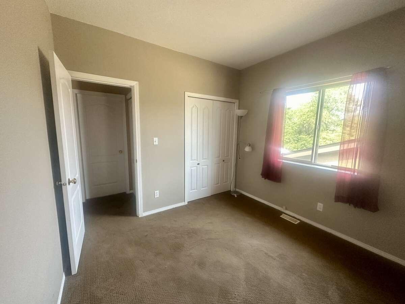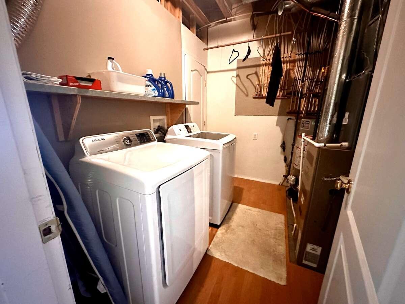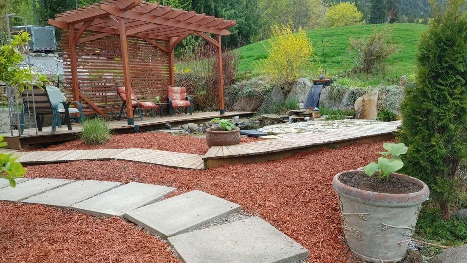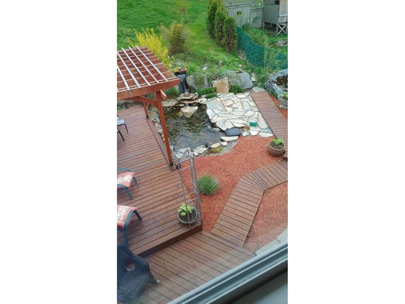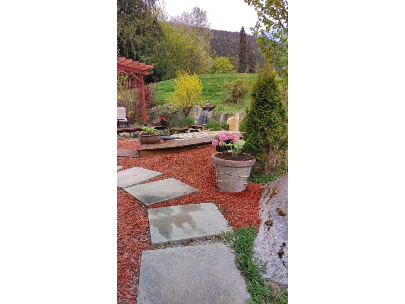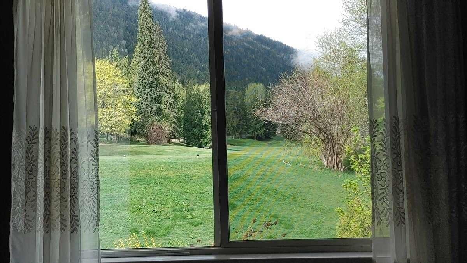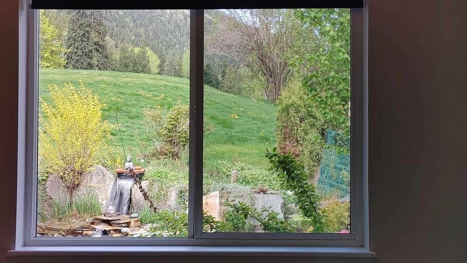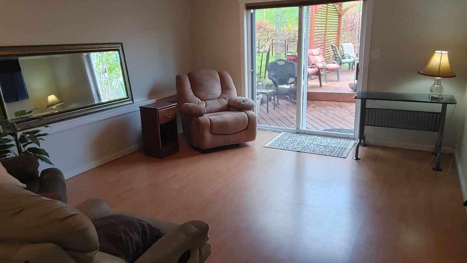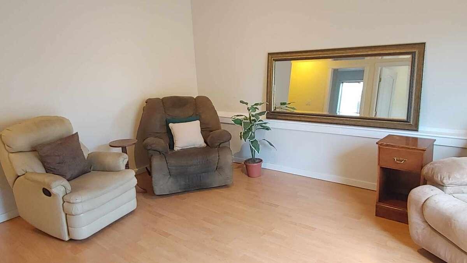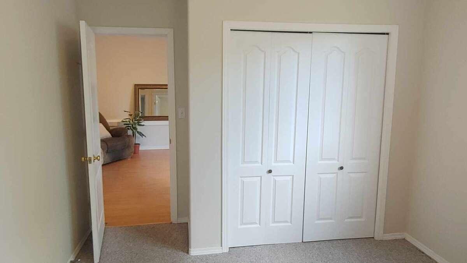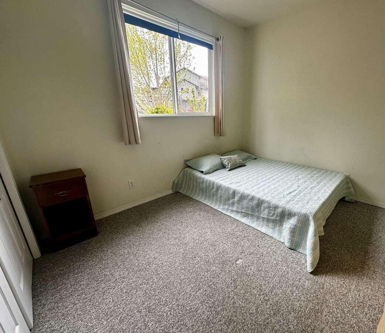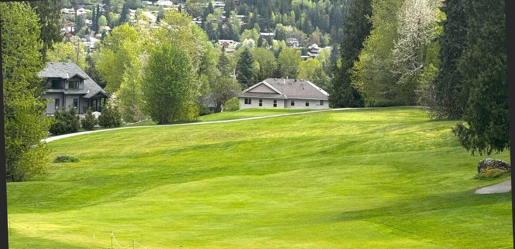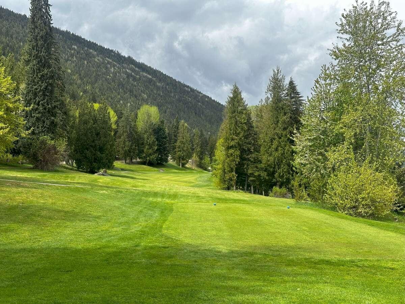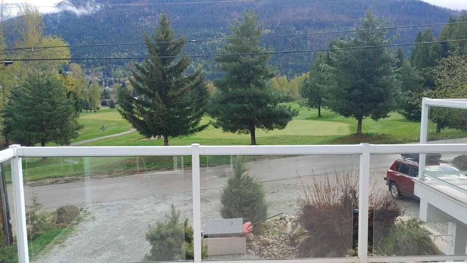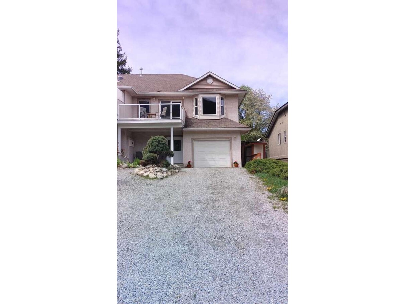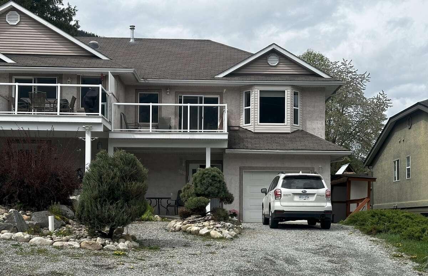Description
For more information, please click the Brochure button below. Lots of room in this 4 bedroom 1/2 duplex nestled within the picturesque landscape of the Granite Pointe Golf Course. This home offers a perfect blend of spacious living, easy access to Nelson's amenities, and serene surroundings. No Strata fees! Key Features: Bedrooms: Four bedrooms providing ample accommodation for the whole family or guests Master Suite: Retreat to the luxurious master suite featuring a private ensuite bathroom. The large master suite can potentially be converted into two bedrooms if desired, giving you five bedrooms in total. Bathrooms: 3 full bathrooms Golf Course Views: Enjoy breathtaking panoramic views right from your doorstep. Open Concept Design: Experience the seamless flow of space with an open concept layout, perfect for modern living and entertaining. High Ceilings: High ceilings throughout the house with vaulted ceiling in the living room. Outdoor Living: Relax and enjoy the view from the expansive front deck or in the tranquil backyard. Attached Garage: Attached garage providing secure parking and additional storage space. Prime Location: In addition to the golf course, Art Gibbons Park, walking and hiking trails, an elementary school, and a corner convenience store and cafe are close by. Enjoy the entire home, or live on the main floor and potentially convert the lower level into a two bedroom suite. Don't miss this rare opportunity, piece of paradise in one of the Kootenay's most coveted locations. Measurements approximate.
General Info
| MLS Listing ID: 2476855 | Bedrooms: 4 | Bathrooms: 3 | Year Built: 2000 |
| Parking: N/A | Heating: N/A | Lotsize: 1176 sqft | Air Conditioning : Central air conditioning |
| Home Style: N/A | Finished Floor Area: Ceramic Tile, Laminate, Carpeted | Fireplaces: N/A | Basement: Unknown (Unknown) |
Amenities/Features
- Park setting
- Flat site
- Other
- Level
