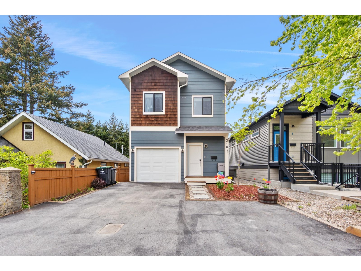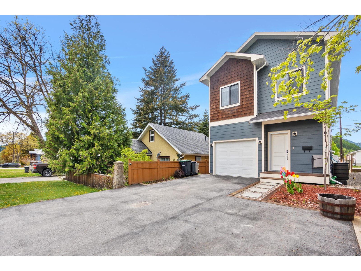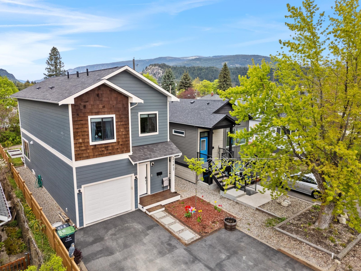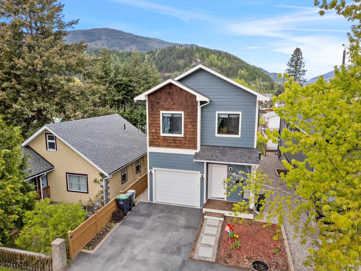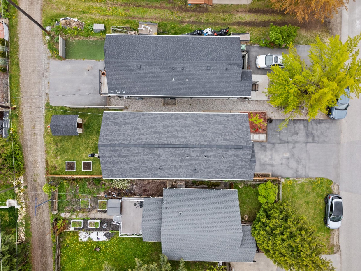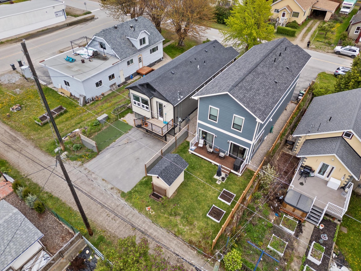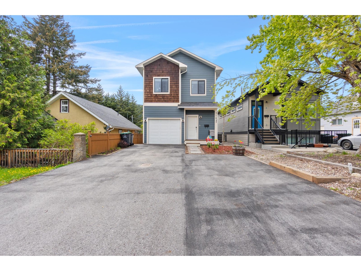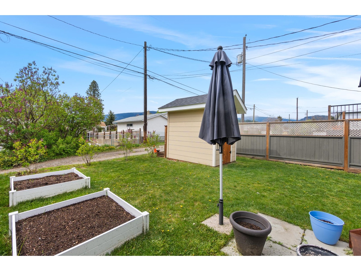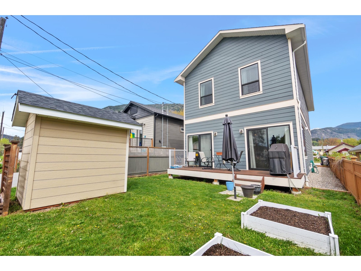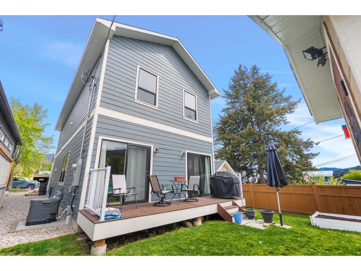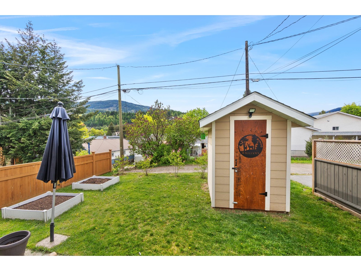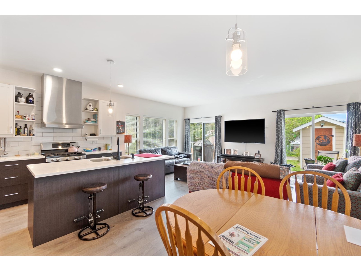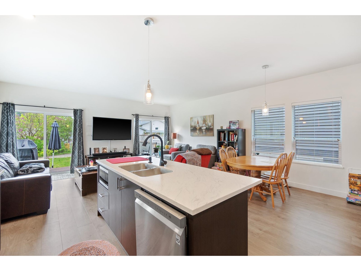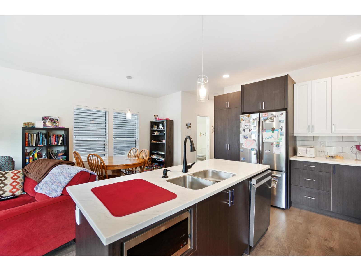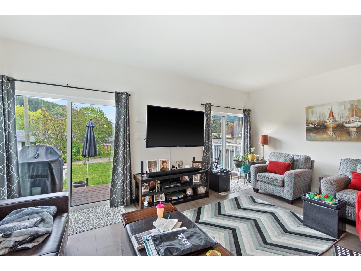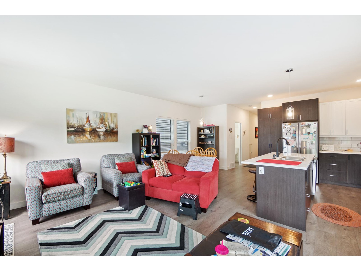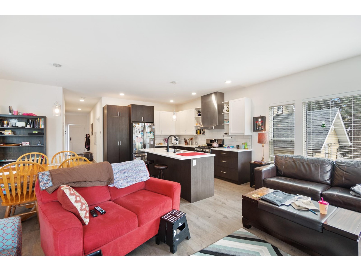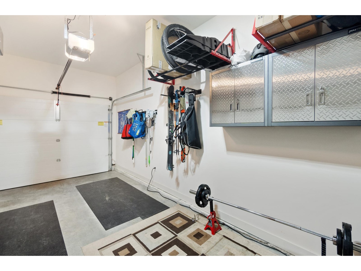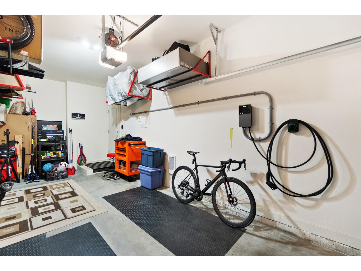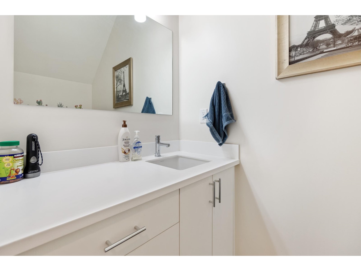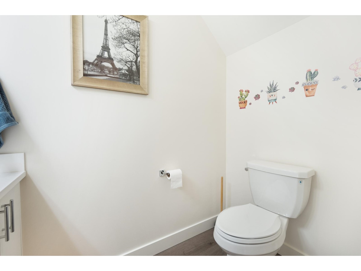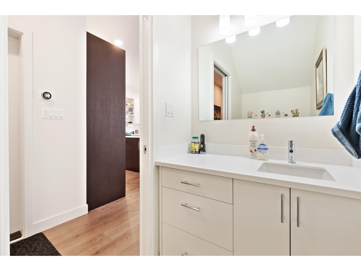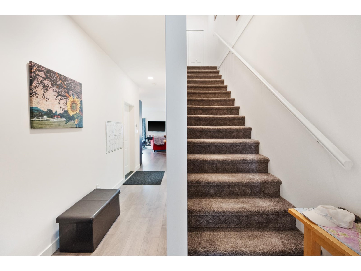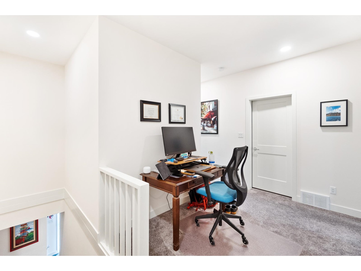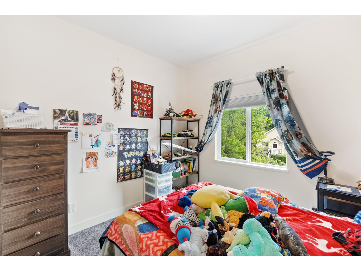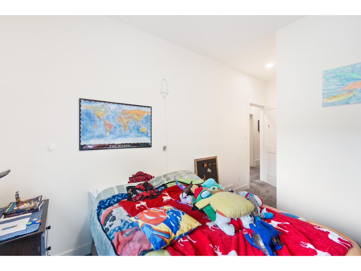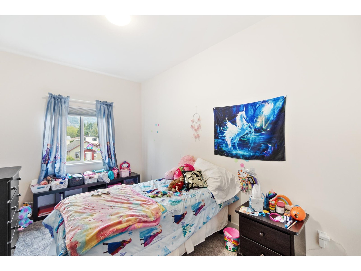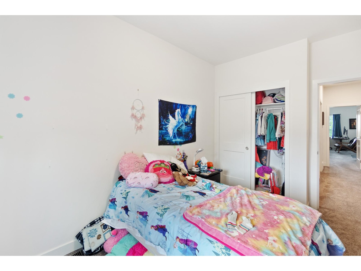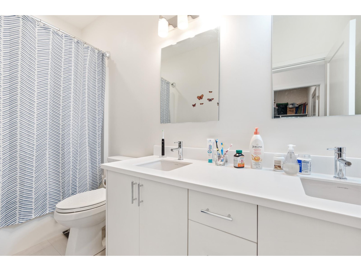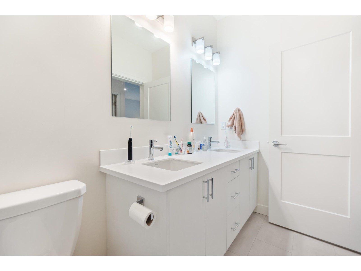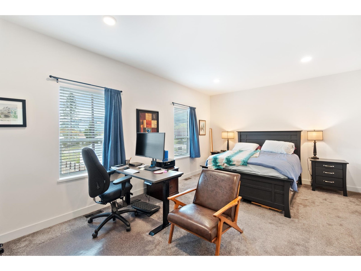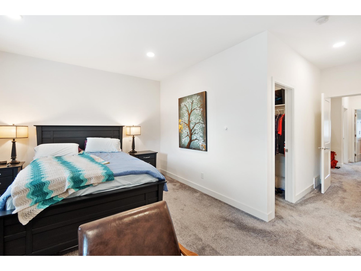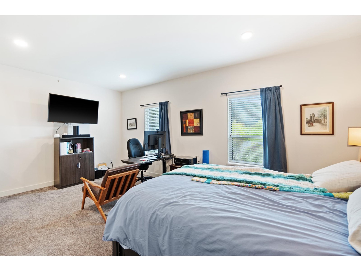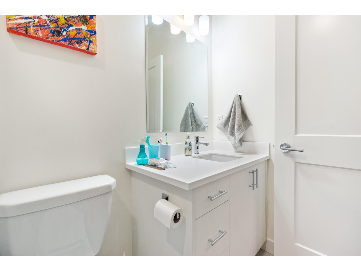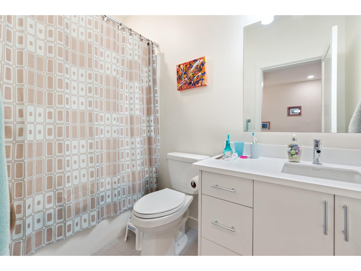Description
5 year old home in the heart of Castlegar! As you enter this stunning home, you are met with high-end finishes throughout. The main floor offers 9 foot ceilings an open concept plan with loads of natural light, a half bathroom and dual sliding glass doors off the living room to the 6x20 deck overlooking the backyard. The gourmet kitchen offers hard surface counters, custom soft close cabinets, stainless appliances including a natural gas stove and more. The upper floor also features 9 foot ceilings where you will find 3 bedrooms including the spacious master suite with huge walk-in-closet and ensuite with dual sinks. The home was built with efficient offerings throughout including the high-efficient gas furnace, A/C unit and HE gas hot water. If you are seeking low maintenance living, walking distance to amenities and a nearly new home then this is the one for you!
General Info
| MLS Listing ID: 2476719 | Bedrooms: 3 | Bathrooms: 3 | Year Built: 2019 |
| Parking: N/A | Heating: Forced air | Lotsize: 3049 sqft | Air Conditioning : Central air conditioning |
| Home Style: N/A | Finished Floor Area: Wall-to-wall carpet, Vinyl | Fireplaces: N/A | Basement: Crawl space (Unknown) |
