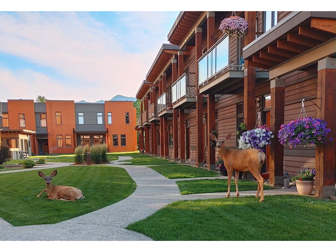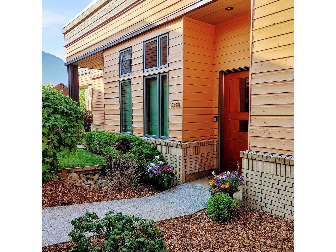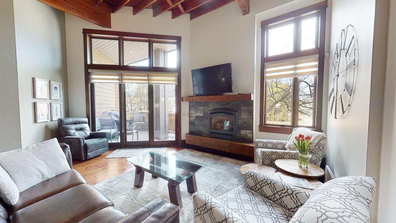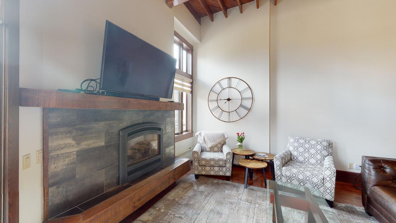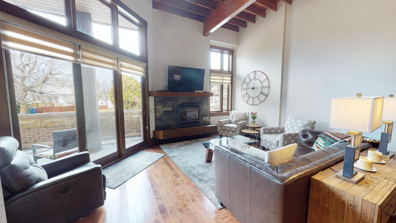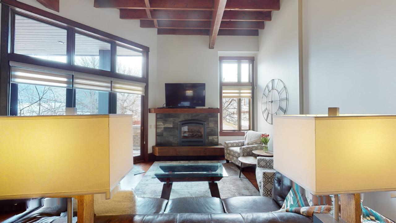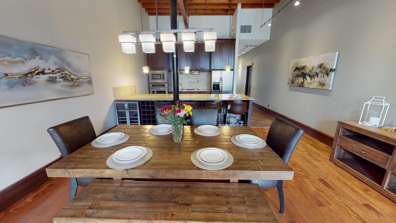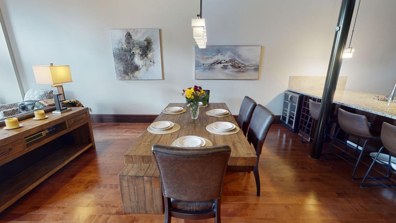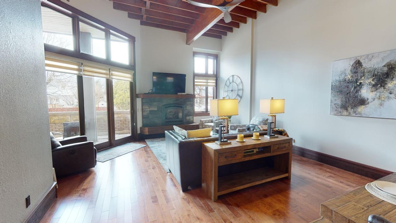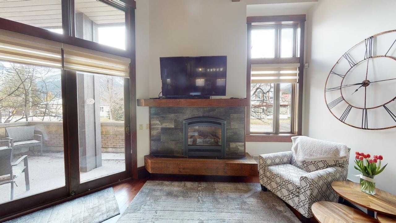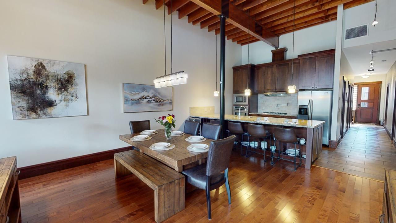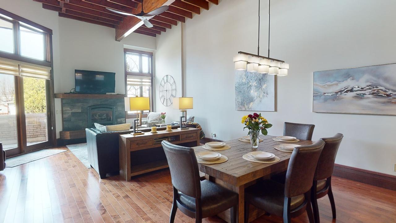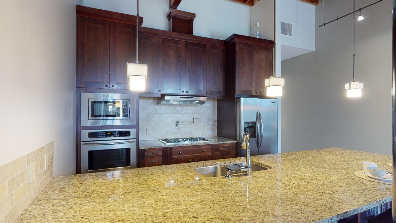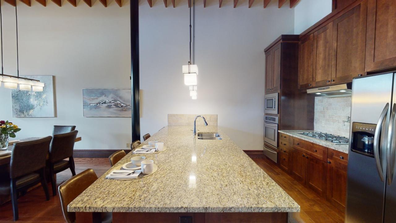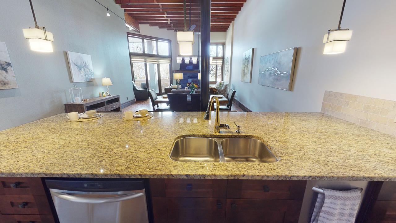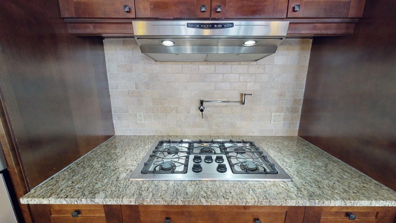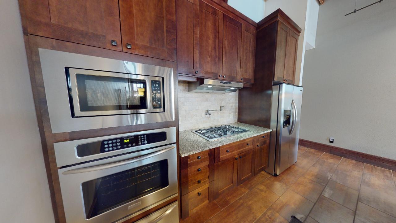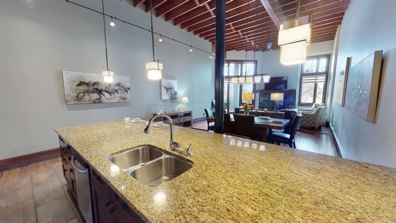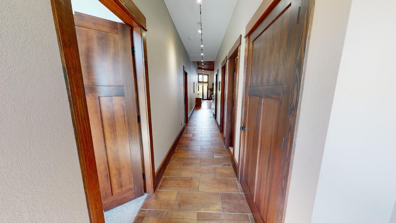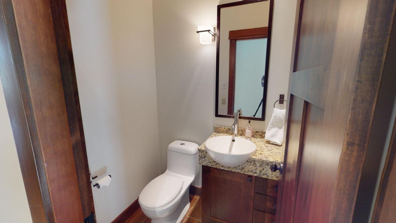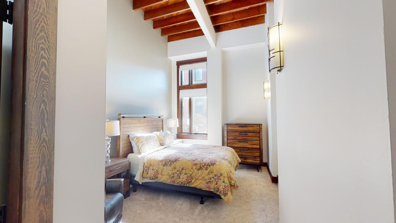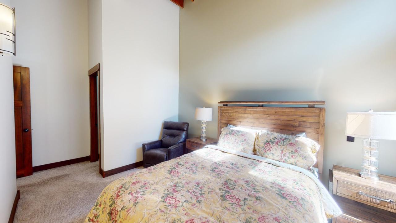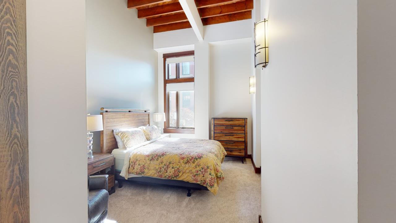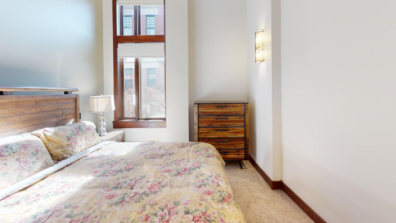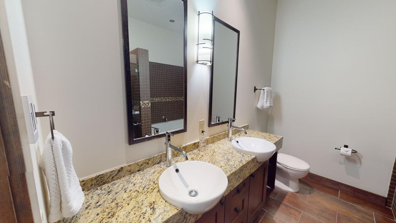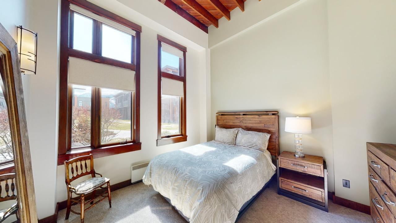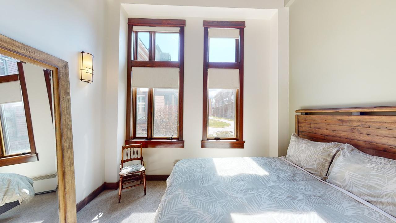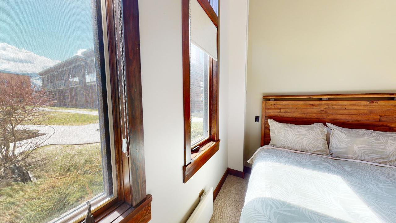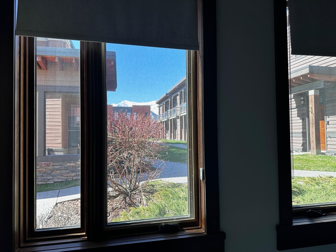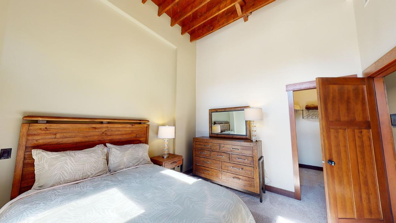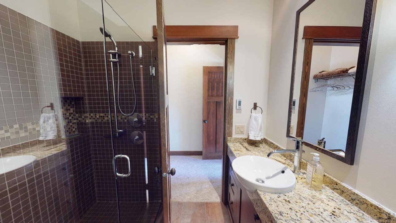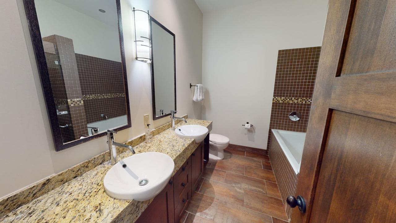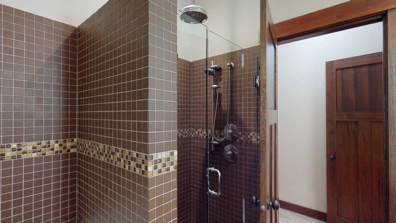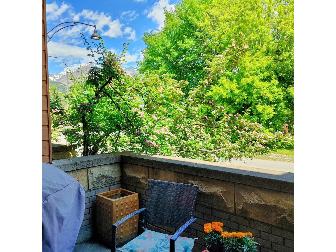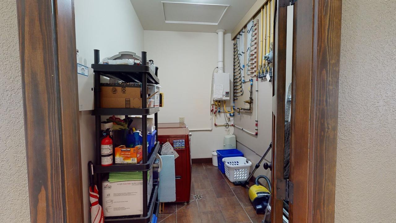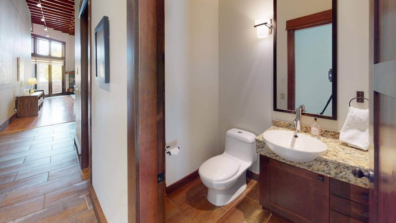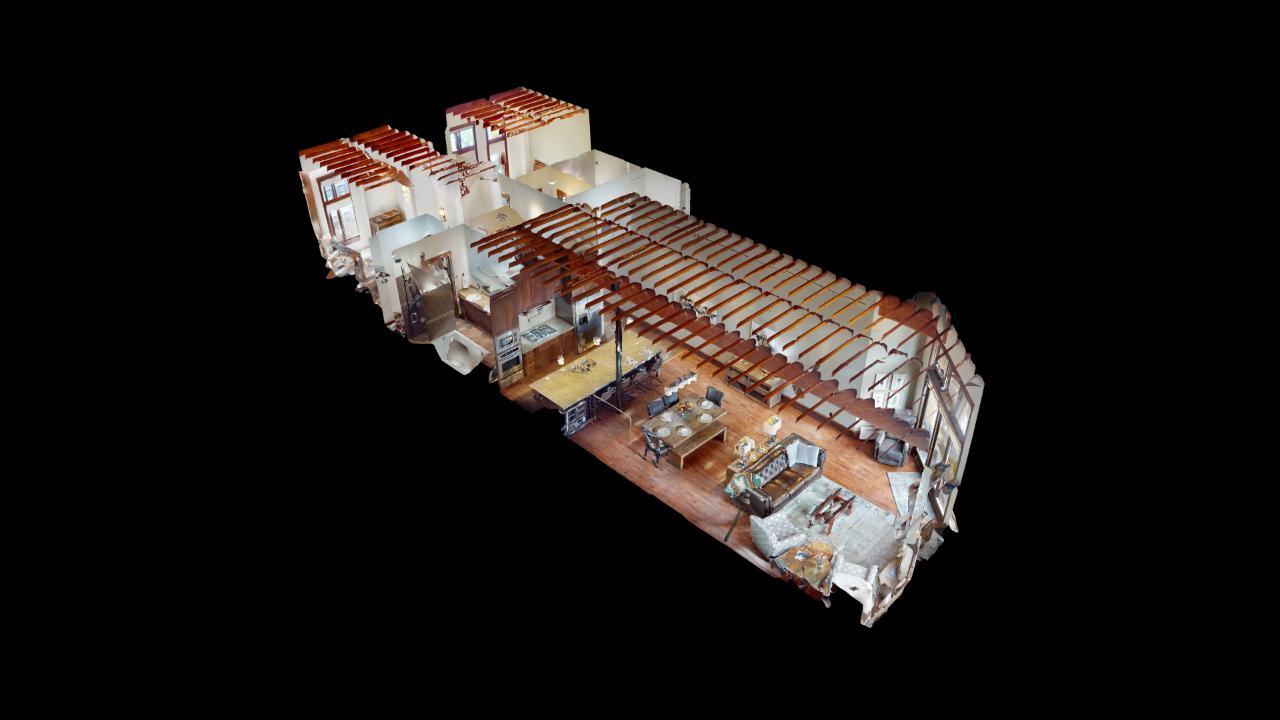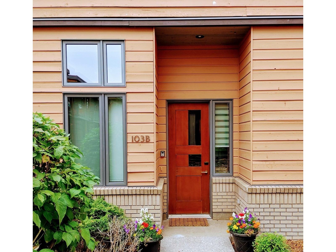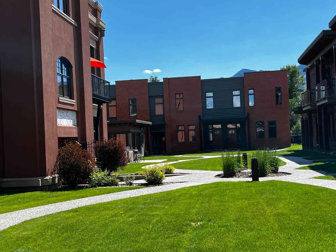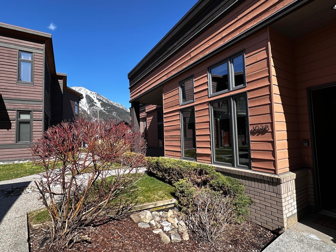Description
Downtown luxurious 2 bedroom, 3 bath townhome at the 901 Fernie 'The Scenic' walking distance to main street Fernie location. Immerse yourself in the community by owning a centrally located property. This residence presents an open floor plan with hardwood floors, a tiled gas fireplace, 14" ceilings adorned with timber accents, three exquisite bathrooms featuring heated tile flooring, and a gourmet kitchen equipped with granite countertops, including a spacious island. It includes high-end stainless steel appliances, on-demand hot water, a bar fridge, built-in wine rack, and trash compactor. The living room leads to a large deck offering stunning views of Fernie's Three Sisters mountains. Both bedrooms feature ensuites and walk-in closets. Additional amenities include convenient underground parking, an indoor hot tub for relaxation, and the option to book spa appointments. Contact your Realtor(R) today to arrange a showing. 'Fernie - Where your Next Adventure Begins!'
General Info
| MLS Listing ID: 2476003 | Bedrooms: 2 | Bathrooms: 3 | Year Built: 2007 |
| Parking: N/A | Heating: N/A | Lotsize: N/A | Air Conditioning : Central air conditioning |
| Home Style: N/A | Finished Floor Area: Tile, Hardwood, Carpeted | Fireplaces: N/A | Basement: Unknown (Unknown) |
Amenities/Features
- Central location
- Visual exposure
- Other
- Central island
- In suite Laundry
