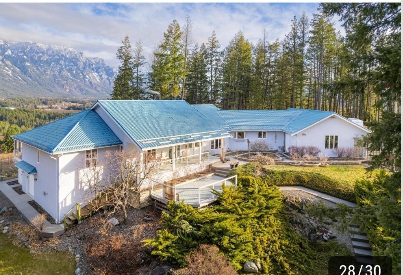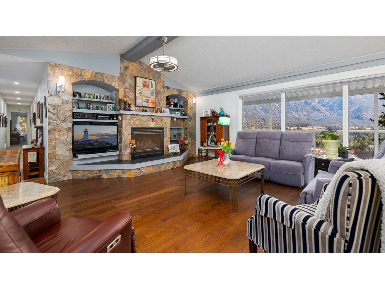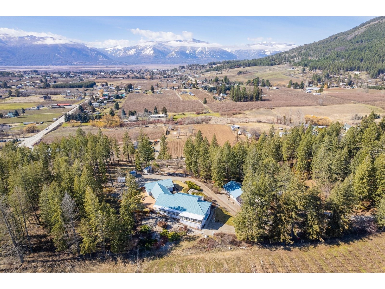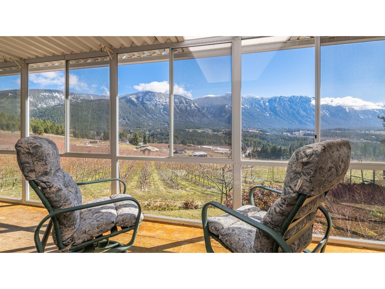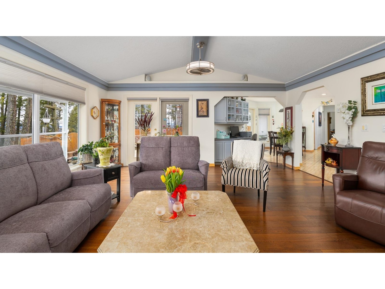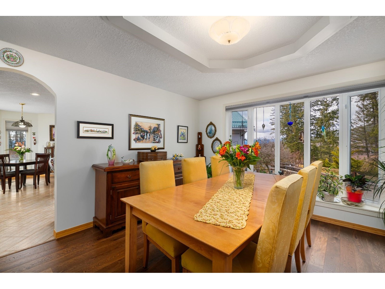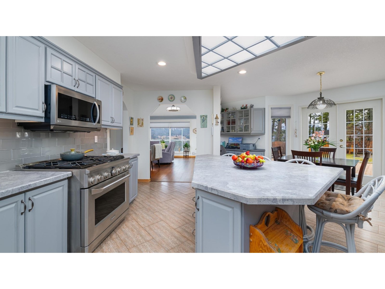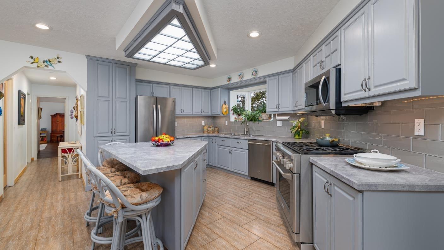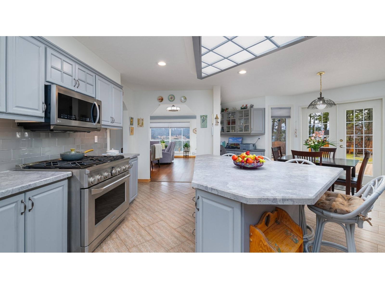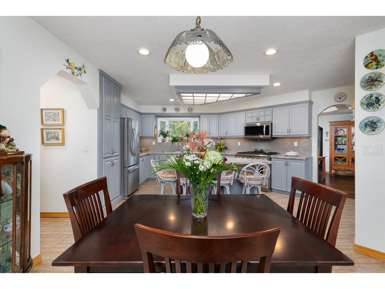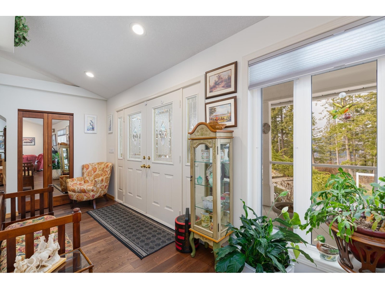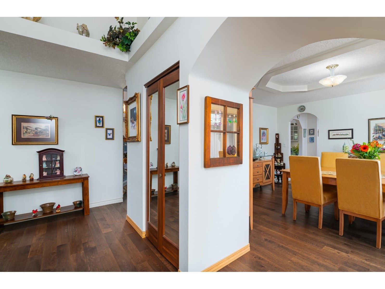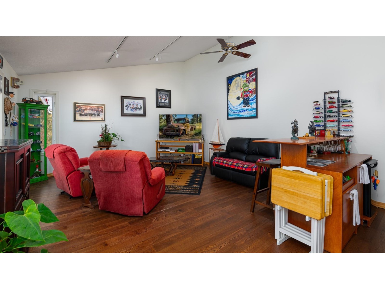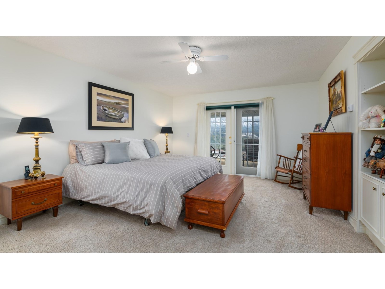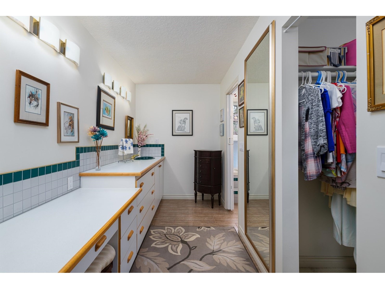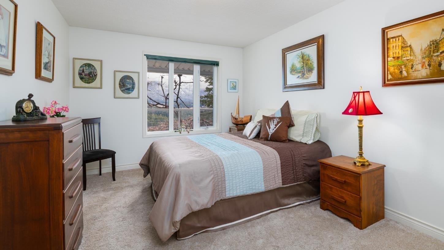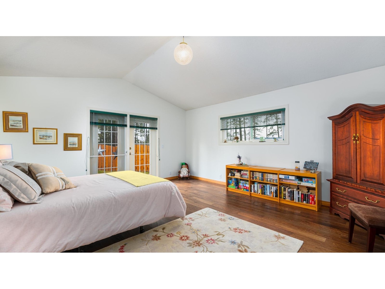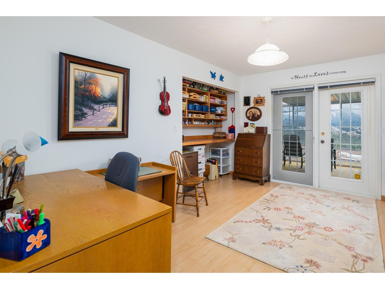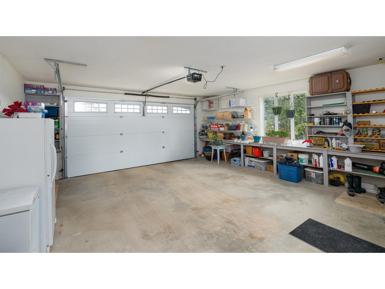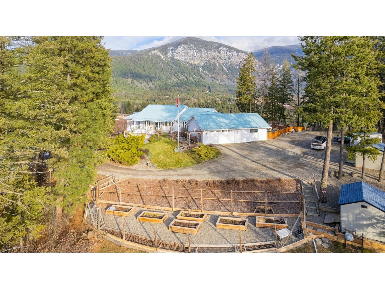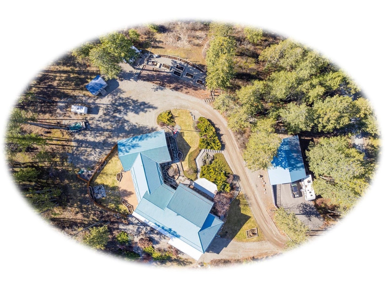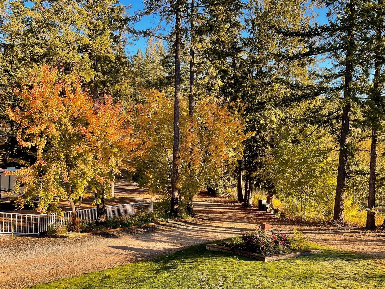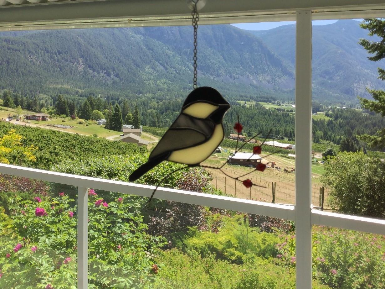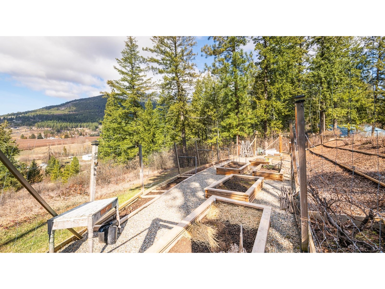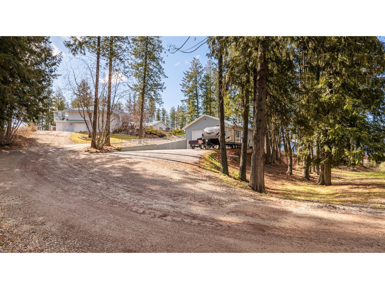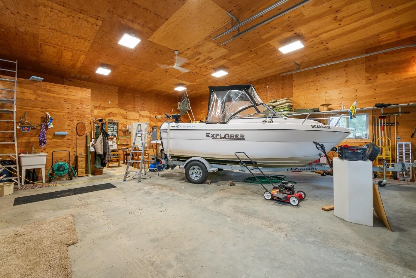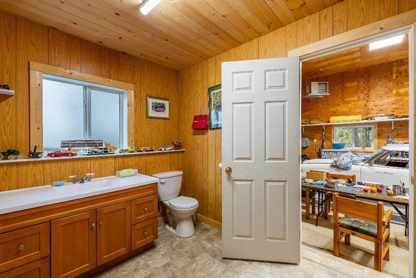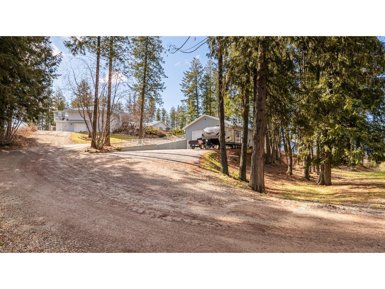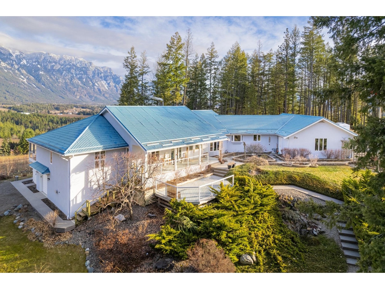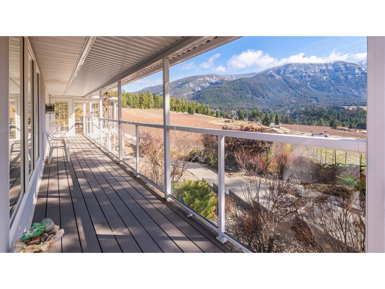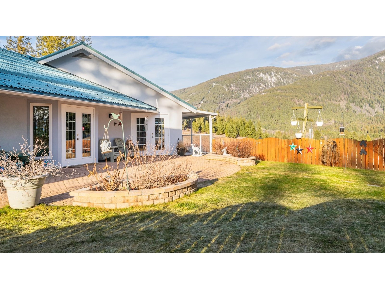Description
Live On Top of The Hill! Experience elevated living atop the picturesque hillside! This exceptional over 4,100 sq.ft. custom-built 4-bed, 3-bath home in Erickson boasts breathtaking views and modern amenities. Originally constructed in 1993 and meticulously renovated in 2017 and 2018, this sprawling rancher sits on over 2.3 acres, enveloped by lush park-like forest. The property also features a newly built detached 2-bay, 35'x40' shop. Upon entering, you're welcomed by a grand foyer leading to a gourmet kitchen outfitted with a pantry, expansive island, 36" gas range, and stainless-steel appliances--a haven for culinary enthusiasts. High and vaulted ceilings seamlessly blend the open floorplan, connecting the kitchen, nook, dining room, and living area--ideal for entertaining loved ones. Step outside to unveil a fenced backyard and an 8' enclosed garden brimming with an array of fresh fruits and vegetables, creating a serene sanctuary for relaxation and rejuvenation. Tucked away in serene seclusion, this residence offers a tranquil escape from city living while maintaining easy access to Creston's amenities. Enjoy doorstep access to hiking trails, prime fishing spots, and wildlife viewing opportunities. Plus, indulge in a round of golf just a mere 10 minutes away! Reach out to your REALTOR(R) today to arrange a viewing and experience the peaceful allure of this countryside retreat.
General Info
| MLS Listing ID: 2475638 | Bedrooms: 4 | Bathrooms: 3 | Year Built: 1993 |
| Parking: N/A | Heating: Forced air | Lotsize: 100623 sqft | Air Conditioning : N/A |
| Home Style: N/A | Finished Floor Area: Wall-to-wall carpet, Ceramic Tile, Engineered hardwood | Fireplaces: Smoke Detectors | Basement: Crawl space (Unfinished) |
Amenities/Features
- Cul-de-sac
- Park setting
- Private setting
- Other
- Central island
- Balcony
- Private Yard
- Treed Lot
