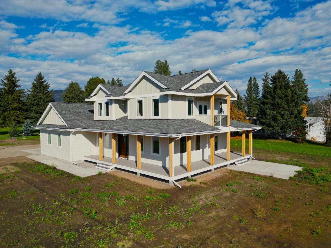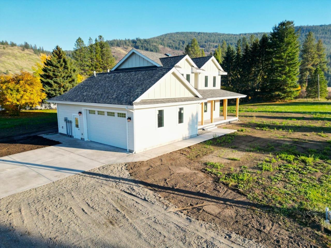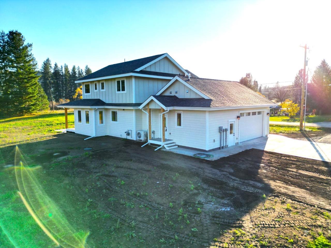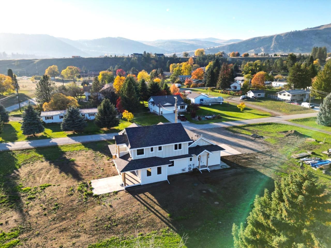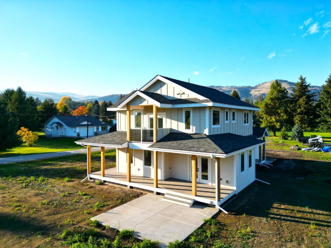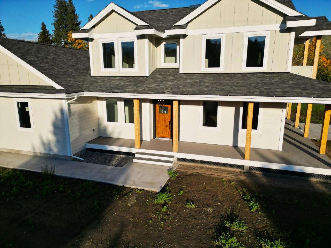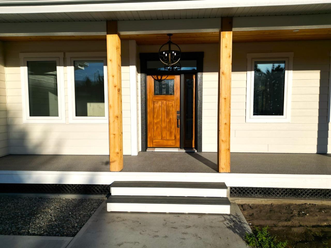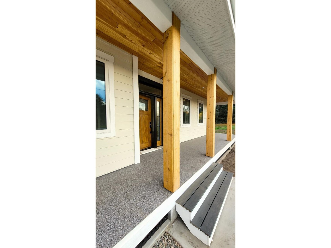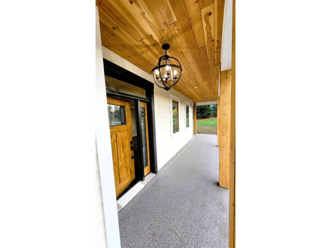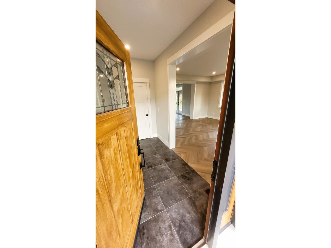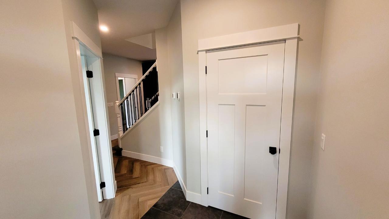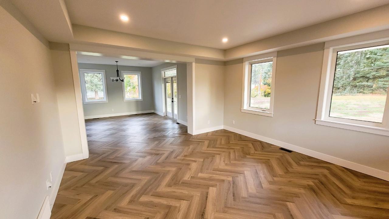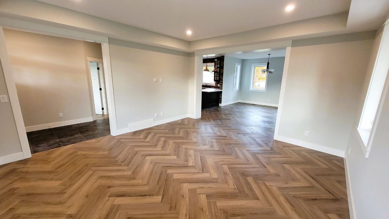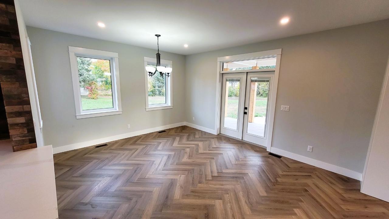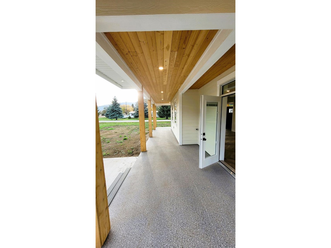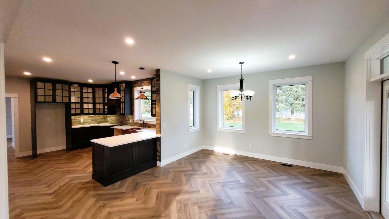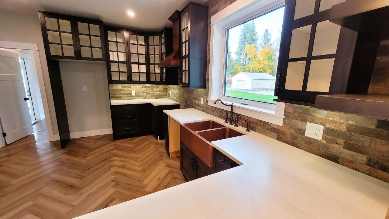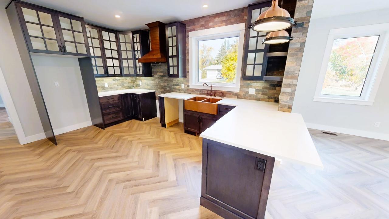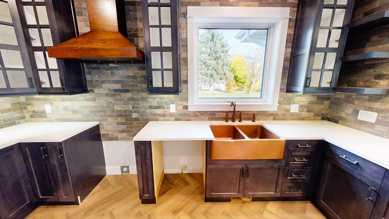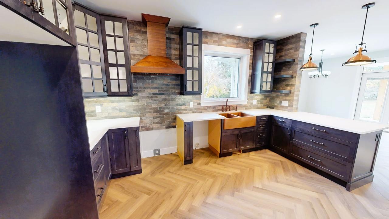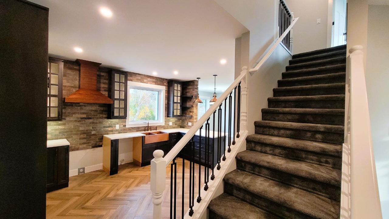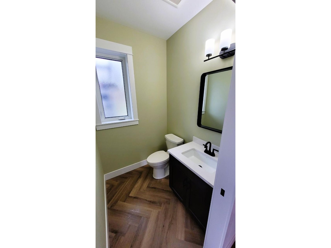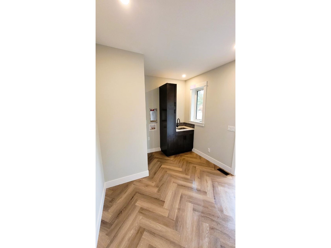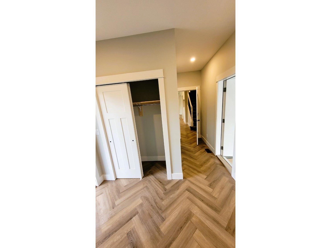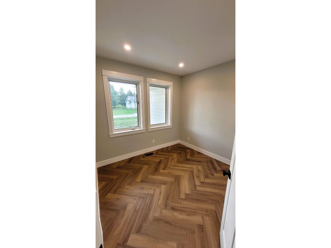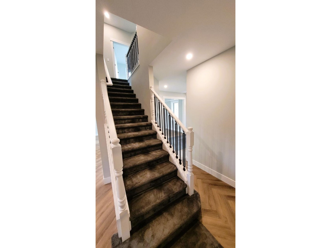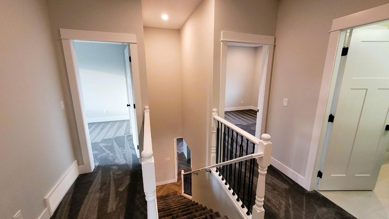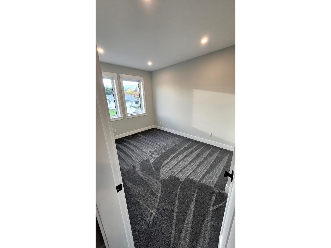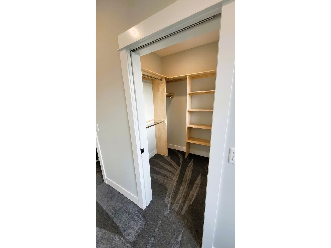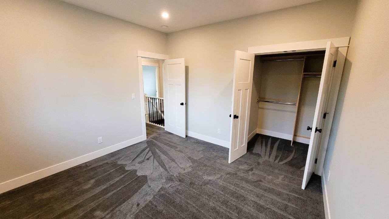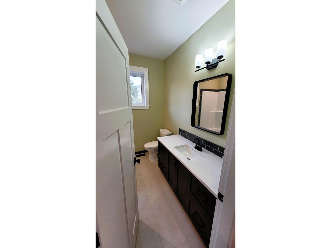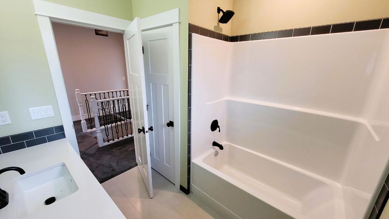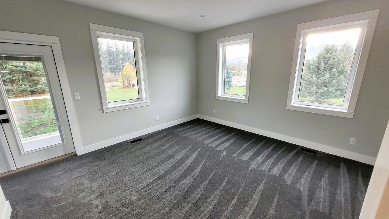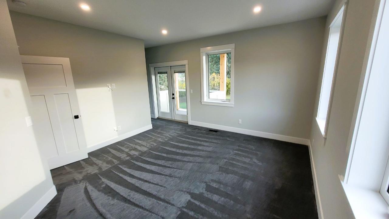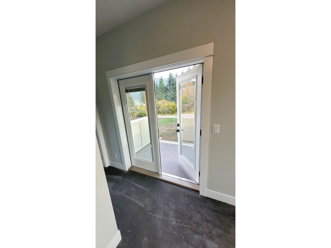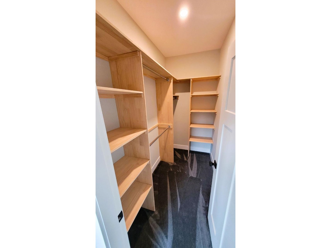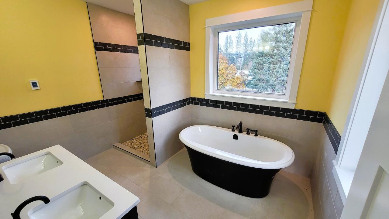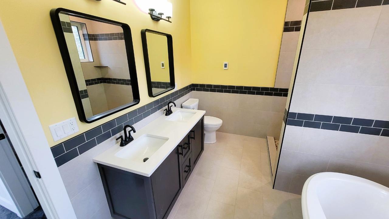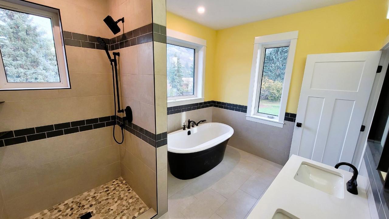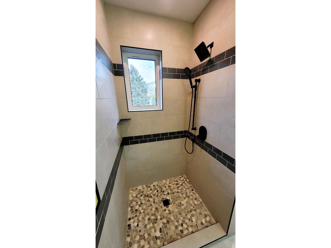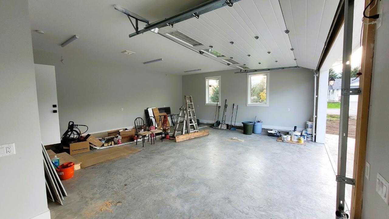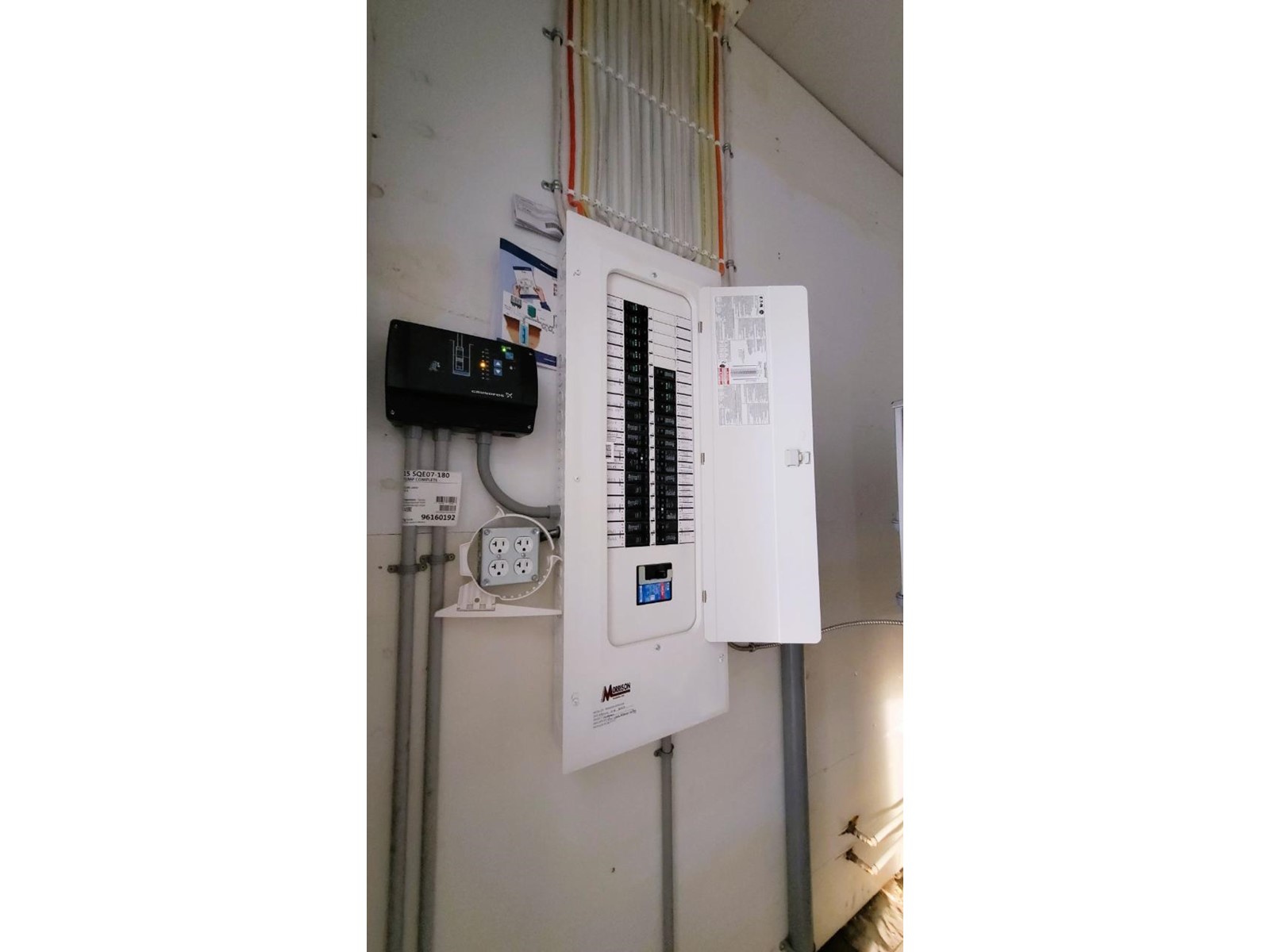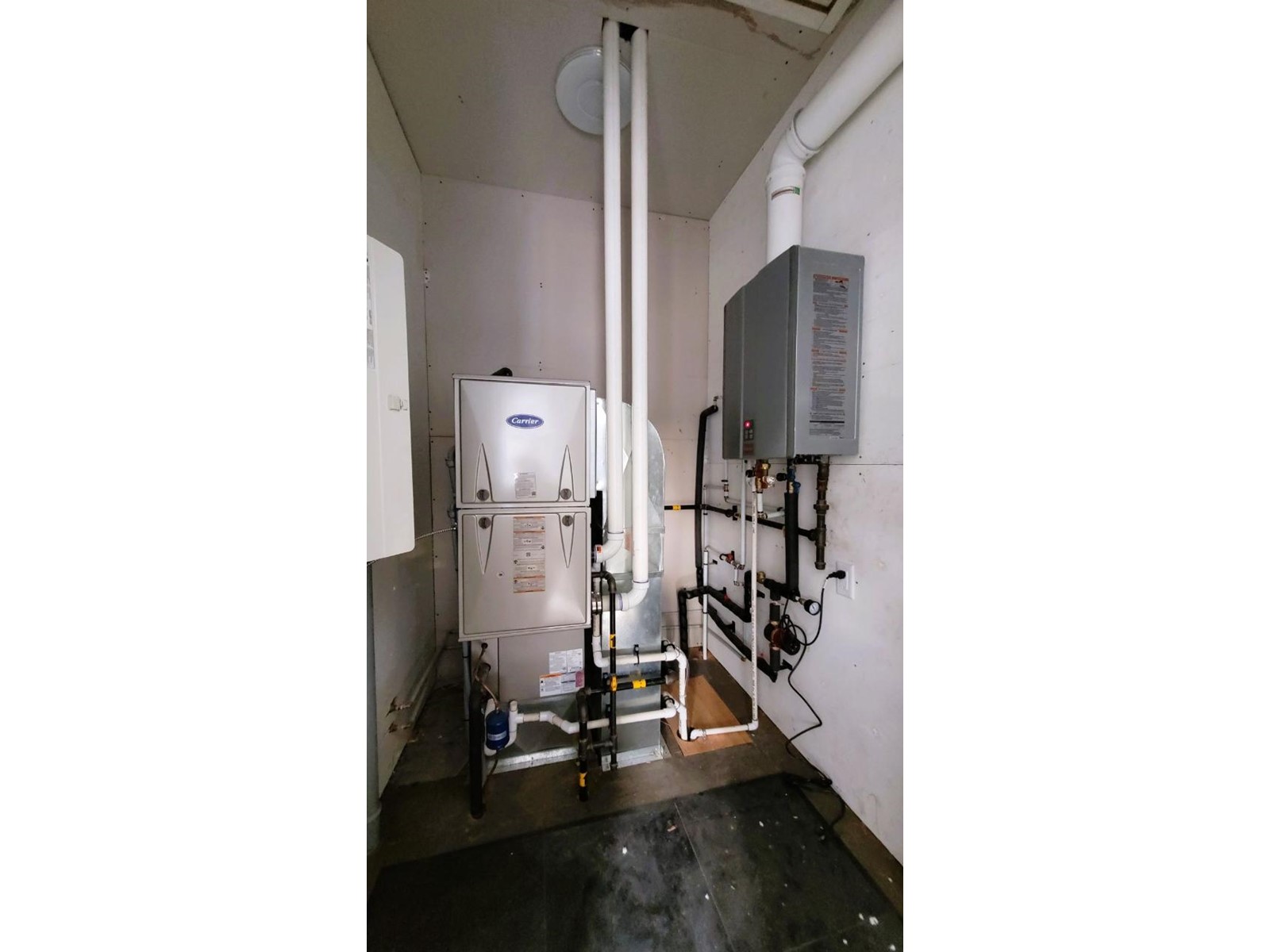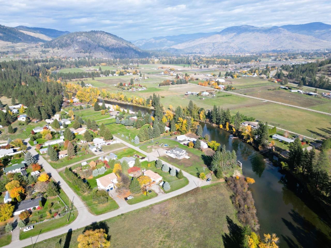Description
Stunning, brand new, 3 bedroom, 2 1/2 bath Executive, over 2000 sq ft custom home! Located in a beautiful rural neighbourhood near the picturesque Kettle River. Boasts 9 foot ceilings, a modern farm-style kitchen with copper sink and herringbone flooring throughout. Enjoy the luxury of a walk-in closet with custom closet organizers in every bedroom and a cup of tea on the spacious and welcoming wrap-around veranda. Triple glazed windows, R30 walls and R60 ceiling! Incredibly efficient, NET ZERO home will keep you warm in the winter and cool in the summer. Includes a highly efficient electric heat pump with natural gas back up and a full, New Home Owner's Warranty! The oversized garage has a plugin for electric vehicles and is wired for heat to meet any work needs or hobby desires you may have. High end appliances and fencing in the works now as well! GST is applicable and is included in the purchase price! Come and see this gorgeous, turn-key home today!
General Info
| MLS Listing ID: 2473856 | Bedrooms: 3 | Bathrooms: 3 | Year Built: 2023 |
| Parking: N/A | Heating: Heat Pump, Forced air | Lotsize: 41382 sqft | Air Conditioning : Heat Pump, Central air conditioning |
| Home Style: N/A | Finished Floor Area: Tile, Vinyl, Carpeted | Fireplaces: Smoke Detectors | Basement: Crawl space (Unknown) |
Amenities/Features
- Park setting
- Corner Site
- Flat site
- Other
- Balcony
- Skylight
- Level
