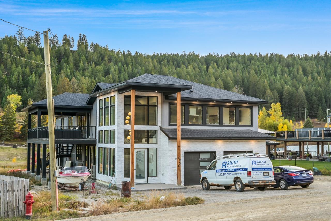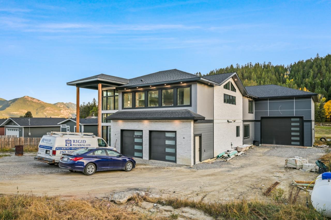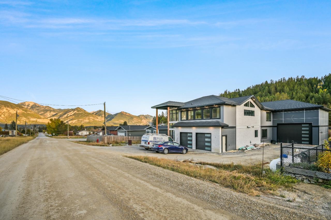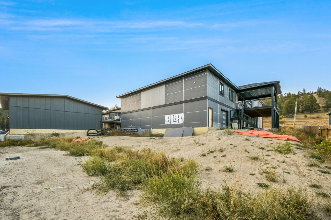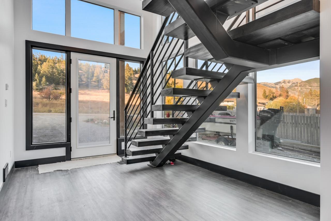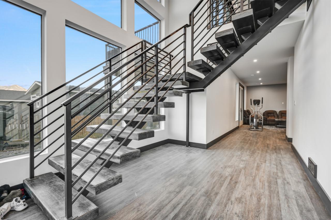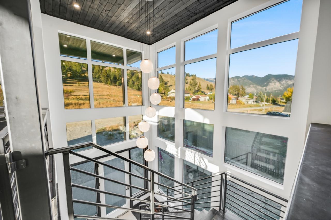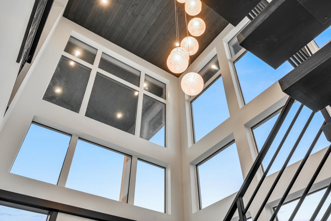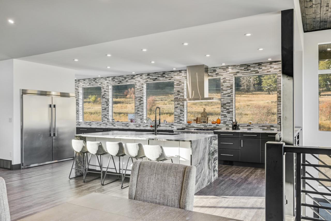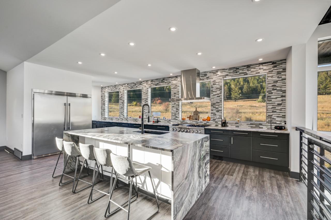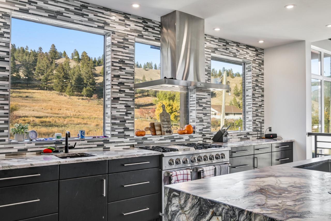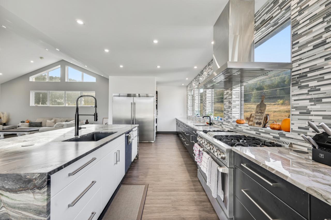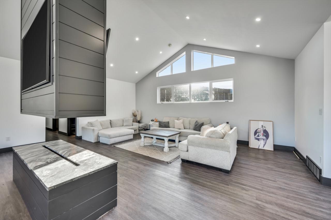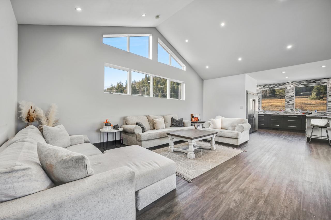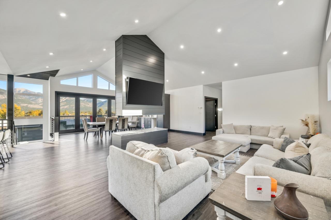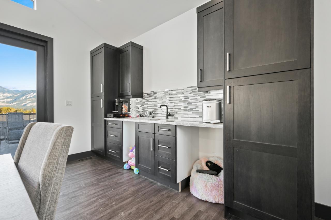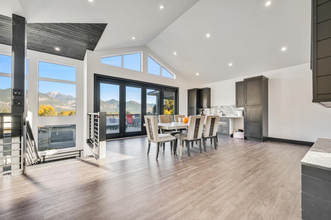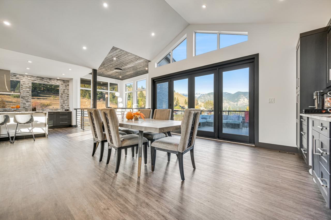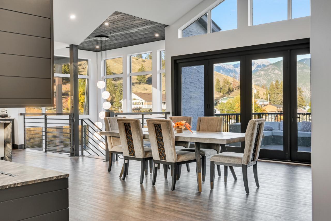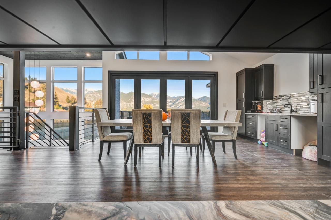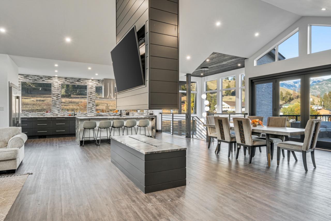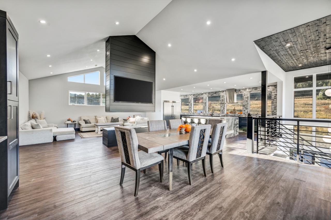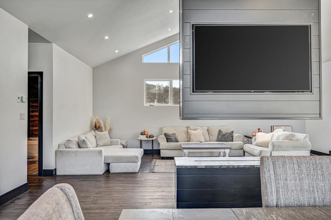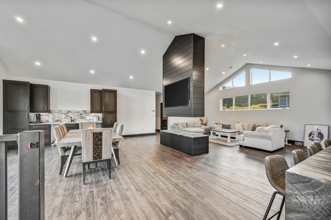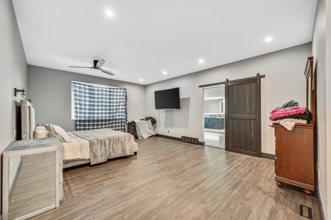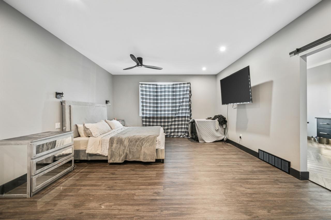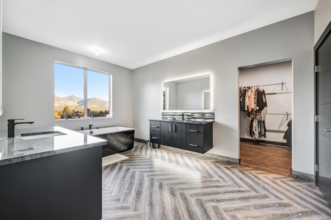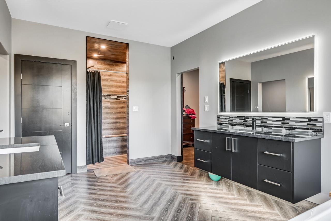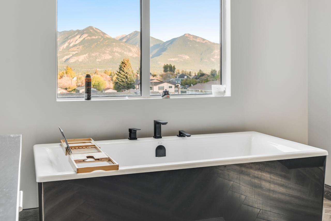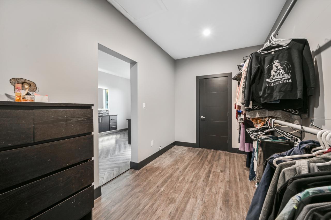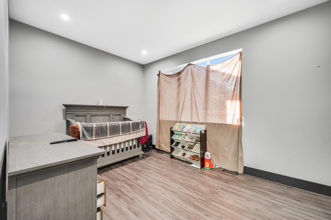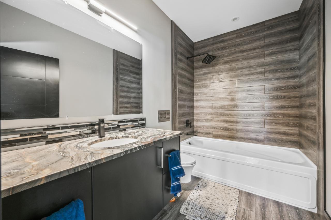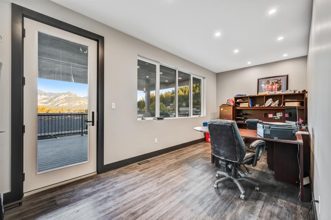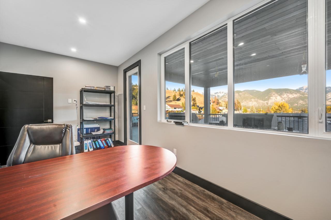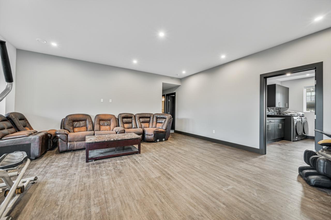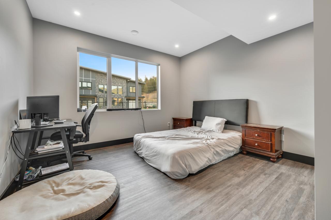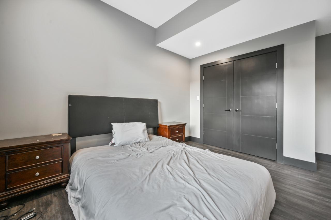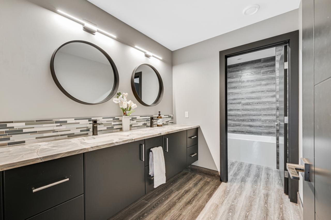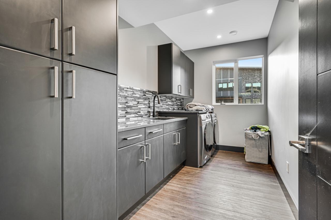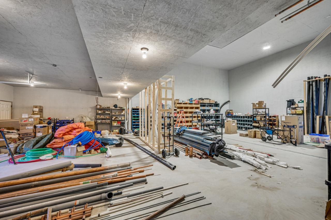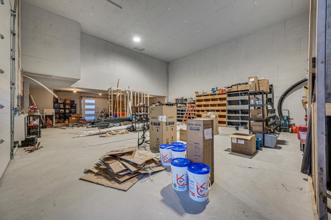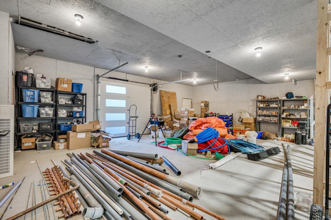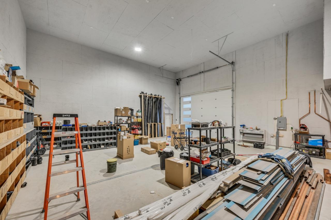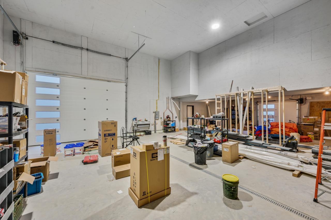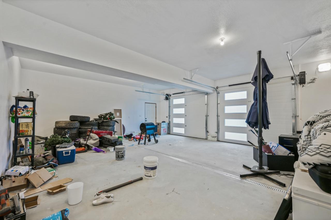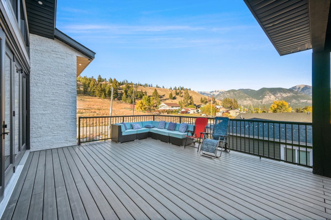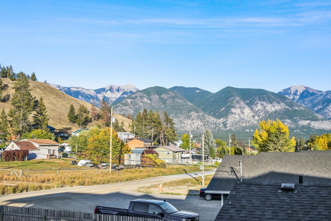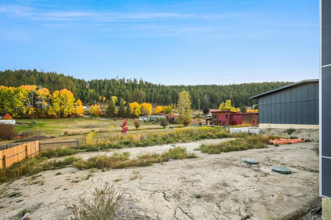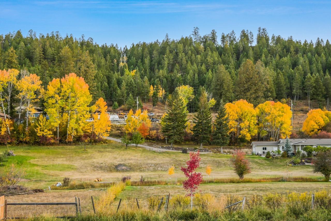Description
Luxury!! You will be awed by the thought that went into the design of this home. The moment you enter the grand foyer with wall to ceilings windows and a grand staircase that takes you to the main floor to the great room with a wet bar and a center fireplace that is operated by water vapor and LED lights. The grand country kitchen is accentuated by the exotic quartzite waterfall edge on the island and the 6 burner gas stove, pop up electrical outlets, and a spacious walk in pantry. The large master bedroom a large walk in closet and a luxurious ensuite with motion lighting and boasts a grand soaker tub with his and her sinks. The office and gym are on the main floor and there is a 12 foot patio door that leads out to the massive deck that is partially covered and captures the amazing mountain views. The walkout basement with 9 foot ceilings has 2 additional bedrooms and a large family or media room along with a mudroom and laundry room. You will be spoiled by the HIS and HER garages! Yes that's right, a 2 car garage at the front of the home and a massive attached shop that is almost 2000 sq feet and has 16 foot ceilings. This home is a must see!
General Info
| MLS Listing ID: 2473602 | Bedrooms: 4 | Bathrooms: 3 | Year Built: 2022 |
| Parking: N/A | Heating: In Floor Heating, Heat Pump, Forced air | Lotsize: 16684 sqft | Air Conditioning : Heat Pump |
| Home Style: N/A | Finished Floor Area: Tile, Vinyl | Fireplaces: Smoke Detectors | Basement: Full (Finished) |
Amenities/Features
- Other
- Central island
