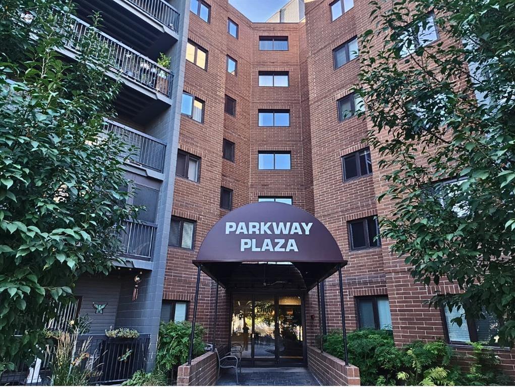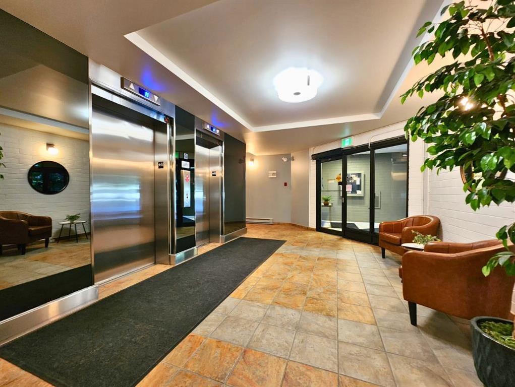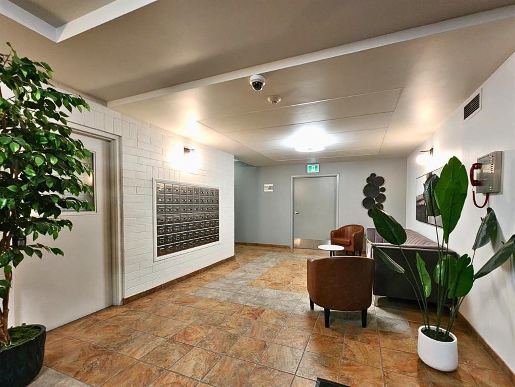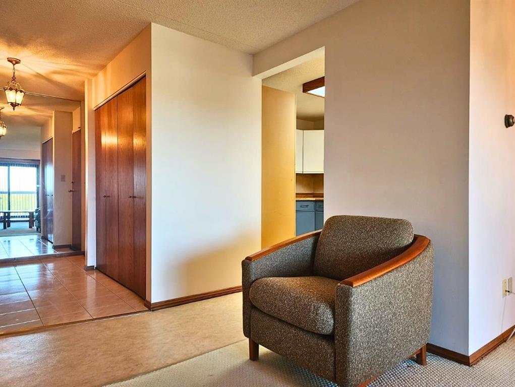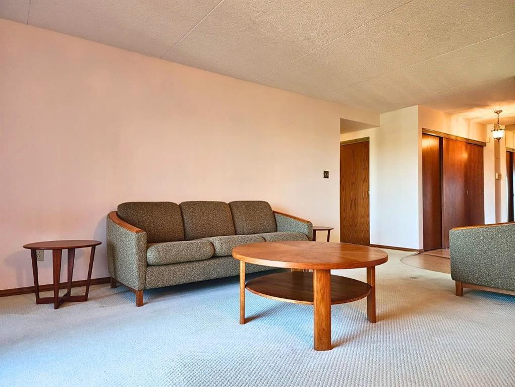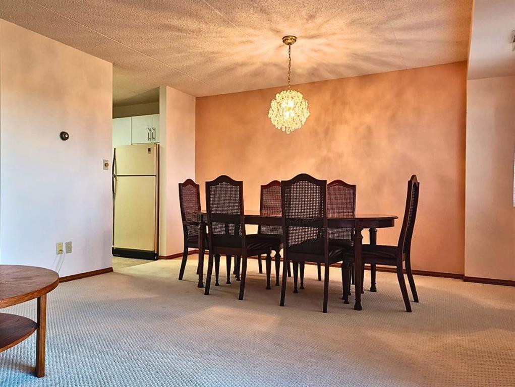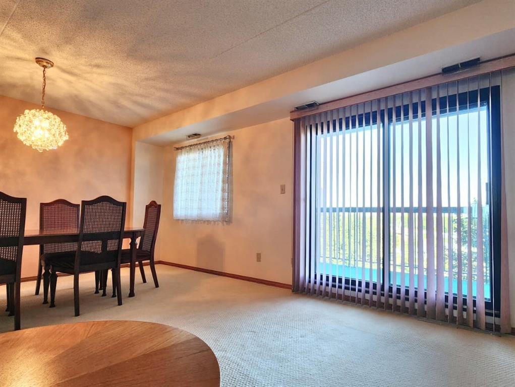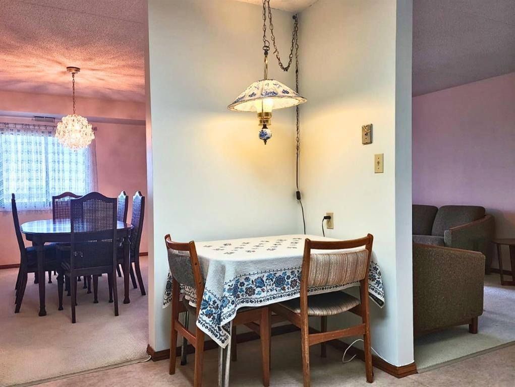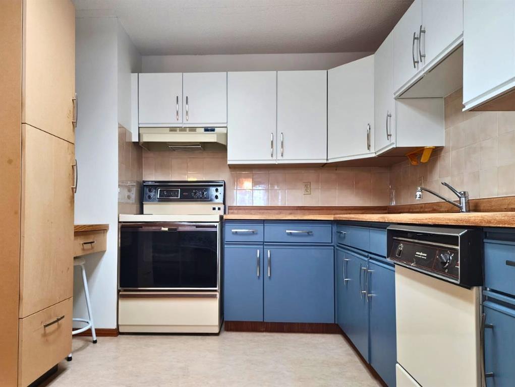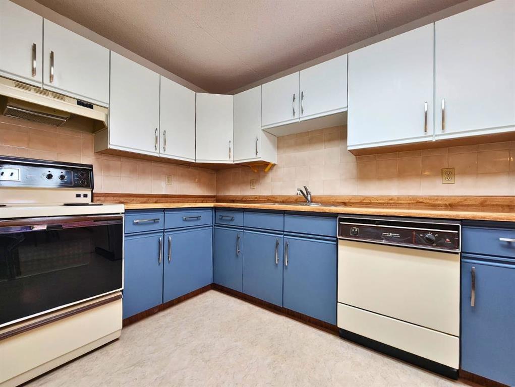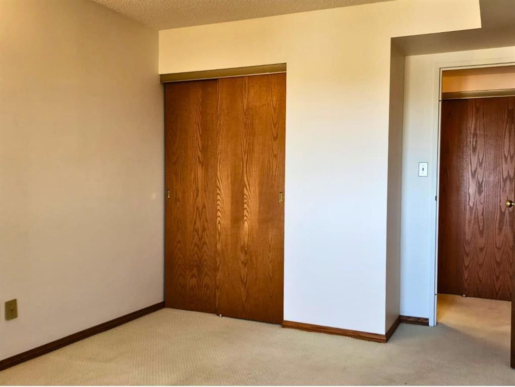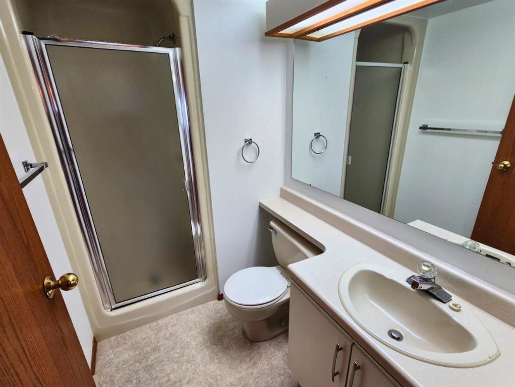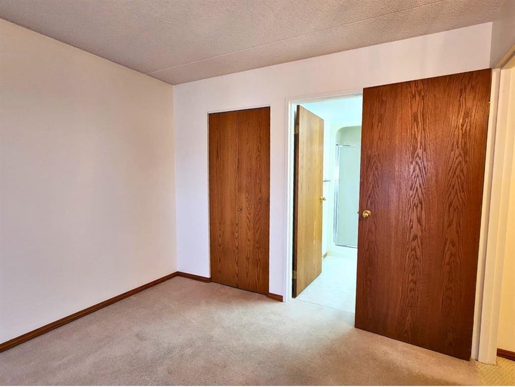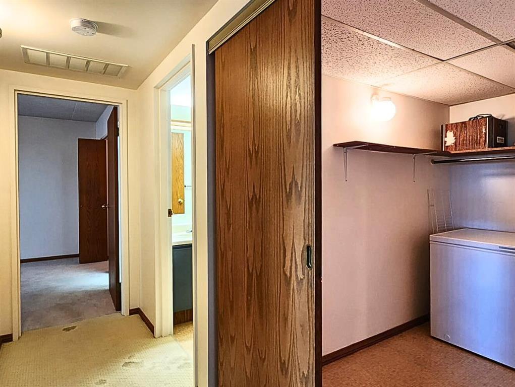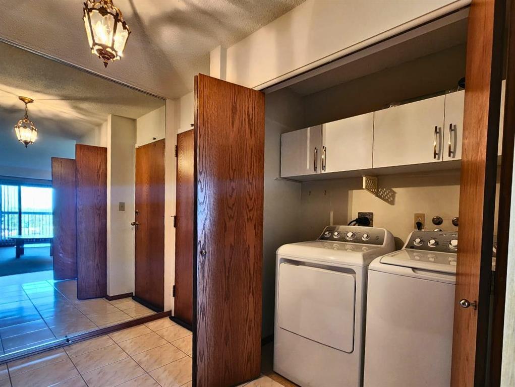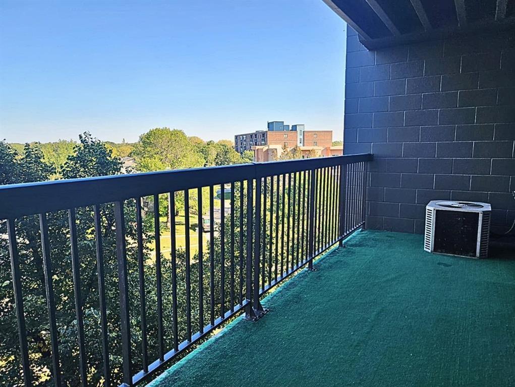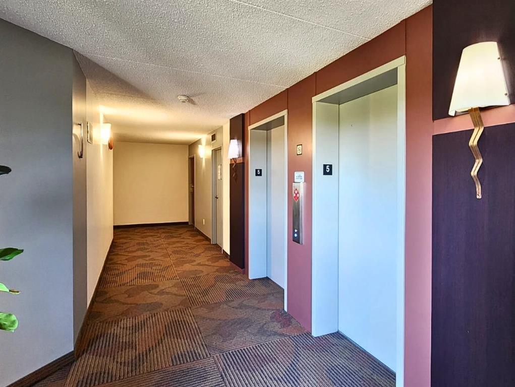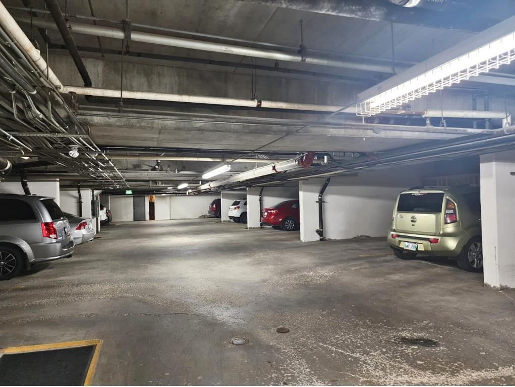Description
4F Winnipeg Offers reviewed Sept 18 - One of the larger units in the Parkway Plaza Condominium project with 1231 sqft and with 2 spacious bedrooms! Total of 2 full bathrooms (Primary bedroom with Ensuite), open concept layout with a massive Dining room and Living room. Kitchen is bright and has 2 tone modern style painted cabinets and extra storage. In-suite Laundry (updated washer & dryer) and in-suite storage room with a deep-freezer! Concrete construction. All window coverings & appliances included. Unit features a in-suite furnace, central air conditioner and large balcony overlooking Winnipeg's North East Skyline! Very close to Shopping, Schools & transit. Modernized Elevators in building ('22) and non-stop pickle ball sign up available for residents. Sorry No PETS allowed. Unit features underground parking & storage. Ample visitor parking, Common room, fitness facility, Tennis courts, sauna and Outdoor Pool! Immediate Possession available and priced to sell!
General Info
| MLS Listing ID: 202421846 | Bedrooms: 2 | Bathrooms: 2 | Year Built: 1985 |
| Parking: N/A | Heating: Forced air | Lotsize: N/A | Air Conditioning : Central air conditioning |
| Home Style: N/A | Finished Floor Area: Wall-to-wall carpet, Tile, Vinyl | Fireplaces: N/A | Basement: N/A |
Amenities/Features
- Disabled Access
- Balcony
