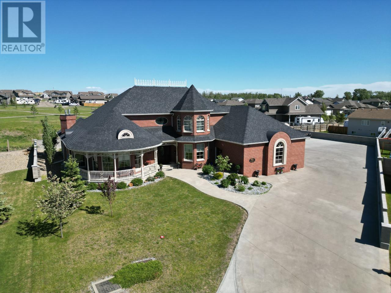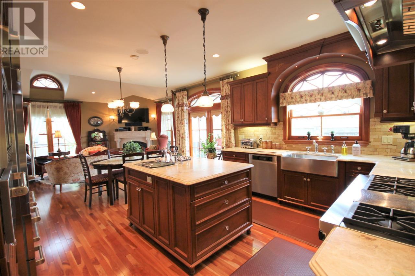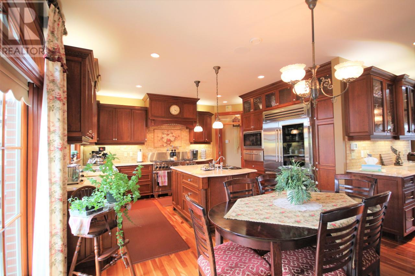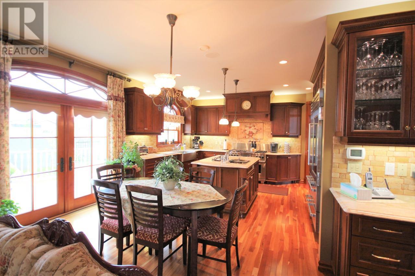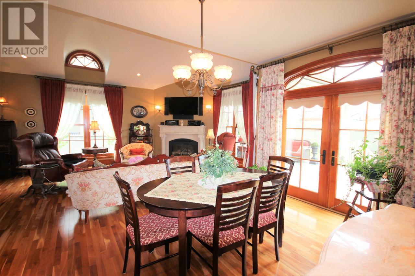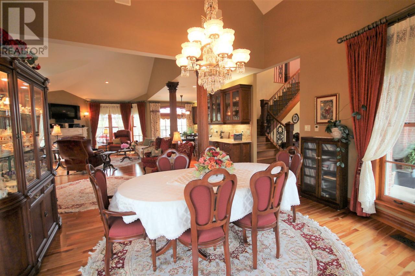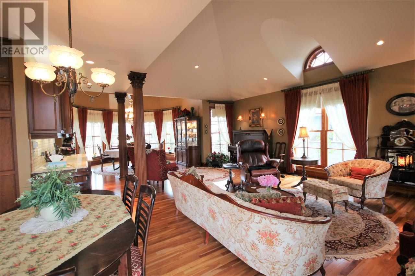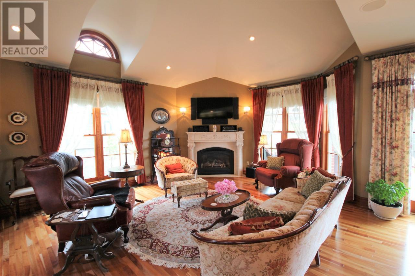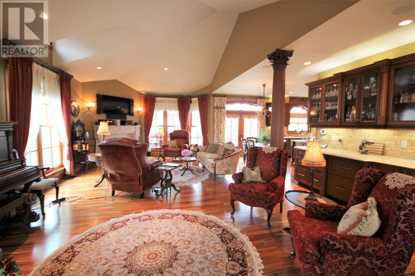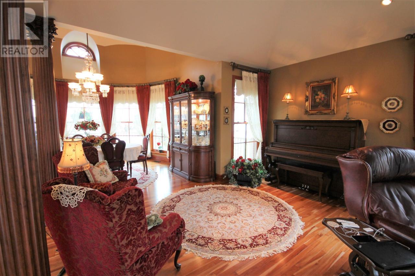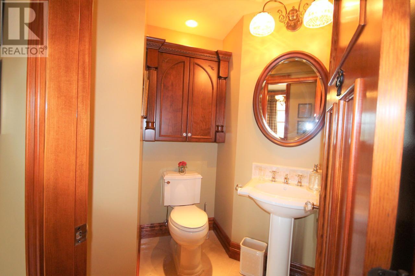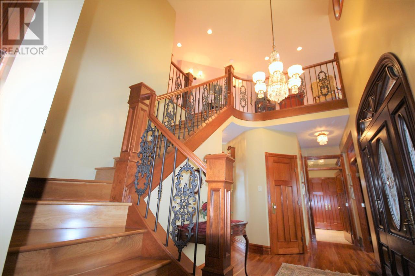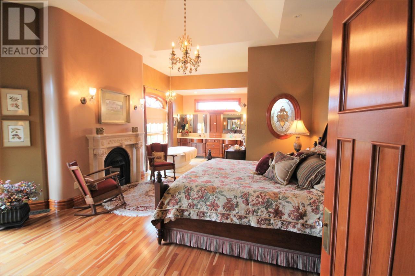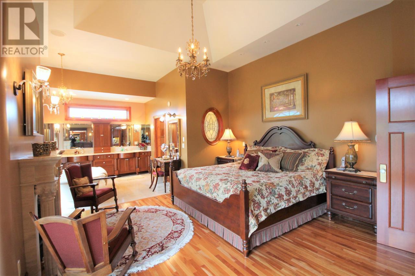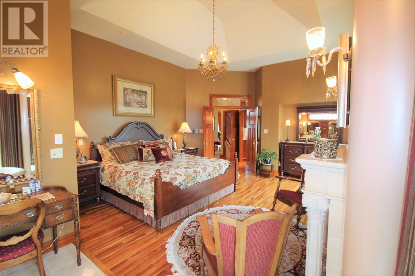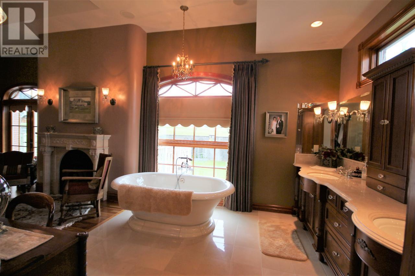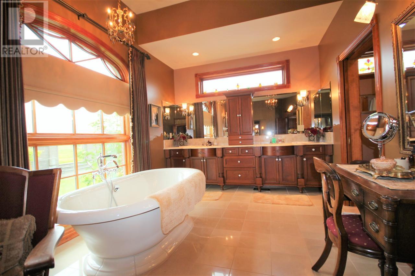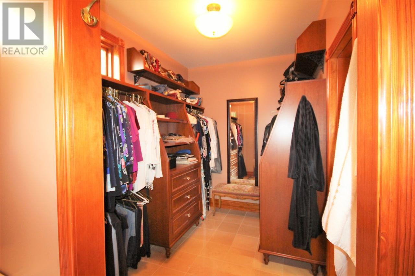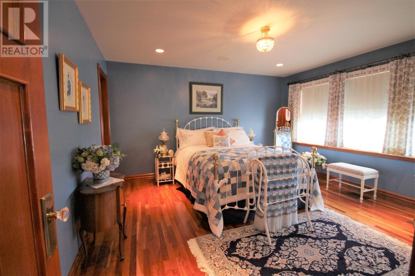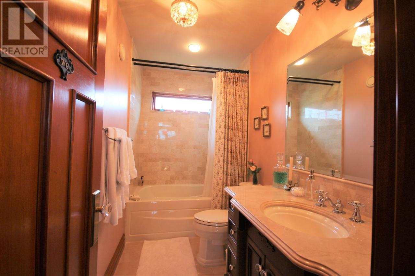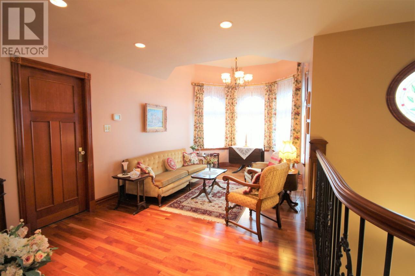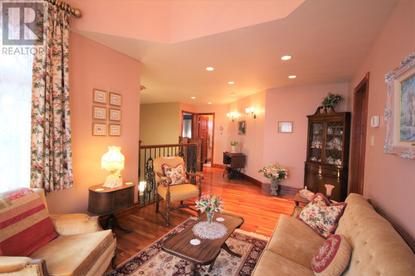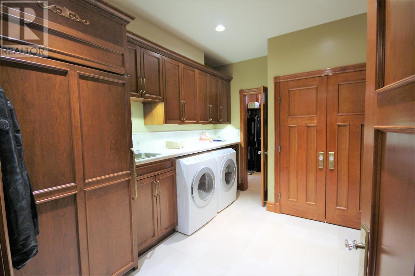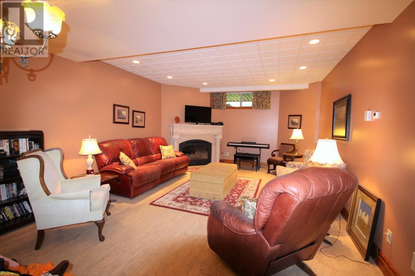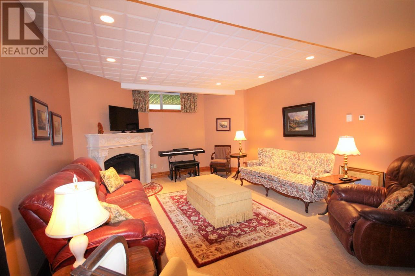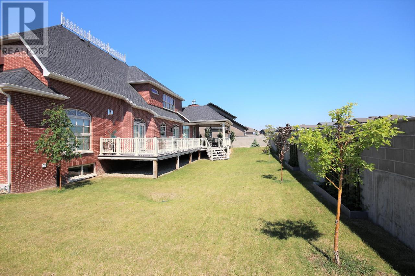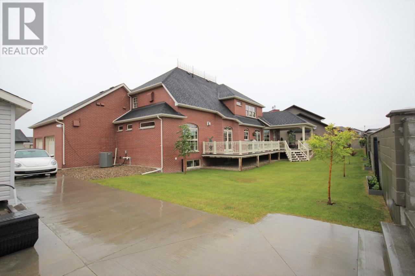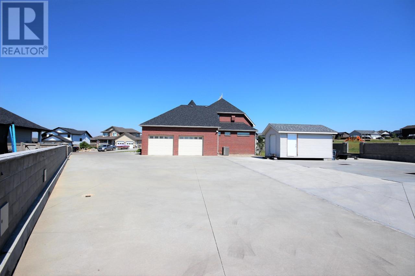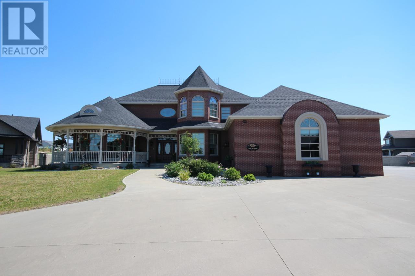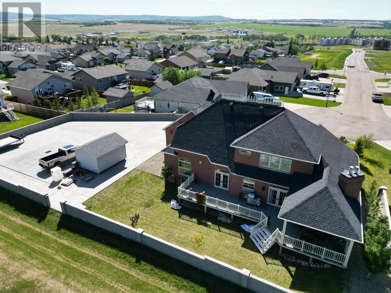Description
ONE OF A KIND VICTORIAN HOME. This Queen Anne Victorian home was designed and custom built in 2012. It is a once in a lifetime opportunity for the most discriminating buyer. Truly the owners spared no expense when they considered this home. True Victorian style is evident everywhere you look – all brick construction, 3 custom built marble fireplaces, cherry hardwood and marble tile flooring throughout, covered front and rear decks, circular staircase to the second floor, vaulted ceilings and the list is endless. Modern touches include air-conditioning, boiler and forced air heating, remote control blinds, stainless steel Wolf/Subzero appliances, cherrywood mill work/cabinetry, and marble countertops. The yard is fully fenced with concrete/cinderblock construction and loads of parking for vehicles and RV's. Qualified buyers only to view this spectacular home with a firm list price of $1,499,000.00
General Info
| MLS Listing ID: 190261 | Bedrooms: 5 | Bathrooms: 4 | Year Built: 2012 |
| Parking: N/A | Heating: Forced air, See remarks | Lotsize: 0.41 ac|under 1 acre | Air Conditioning : Central air conditioning |
| Home Style: N/A | Finished Floor Area: N/A | Fireplaces: N/A | Basement: Full |
