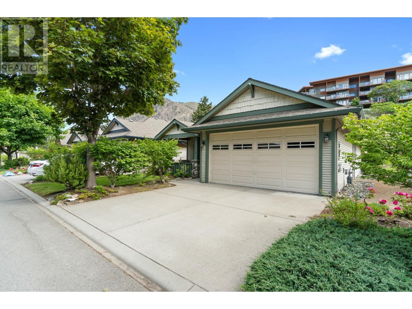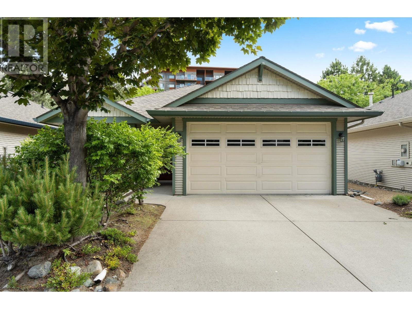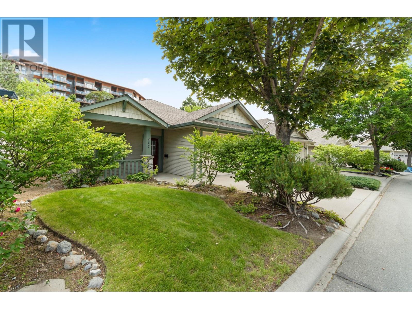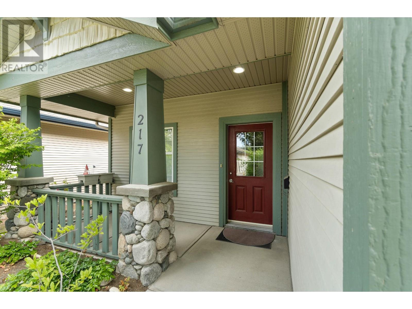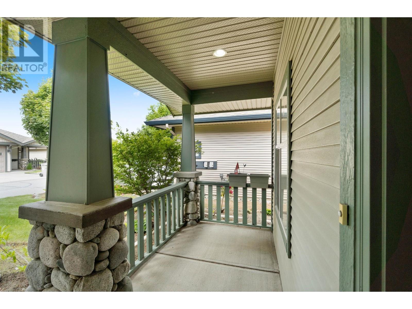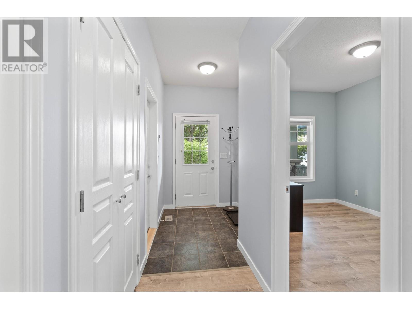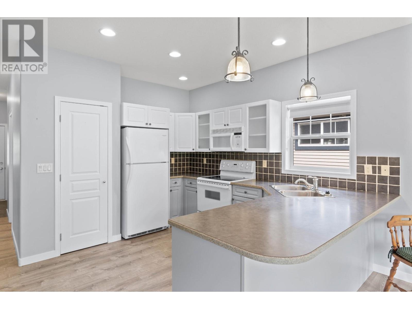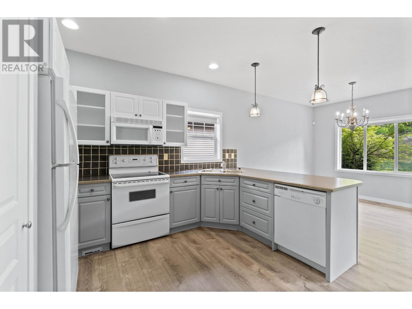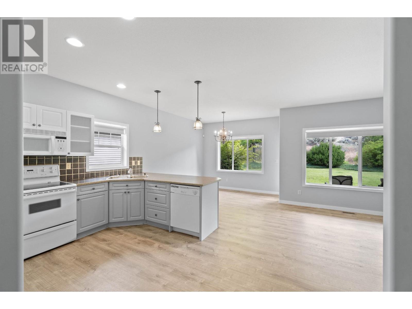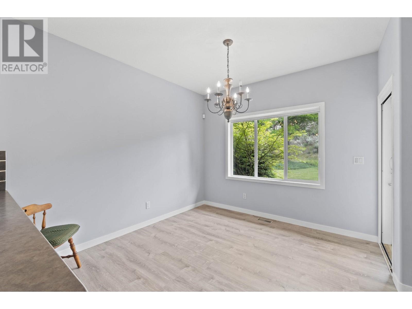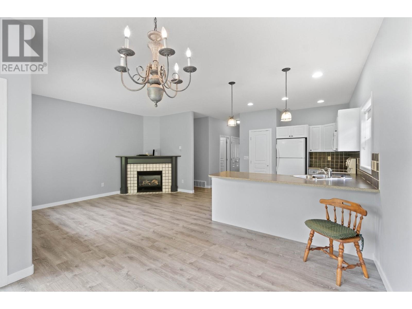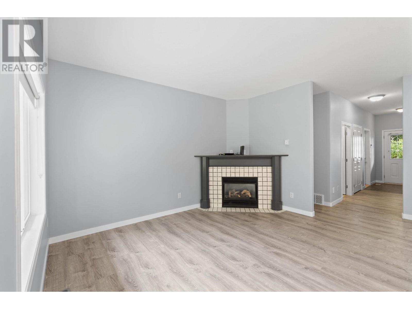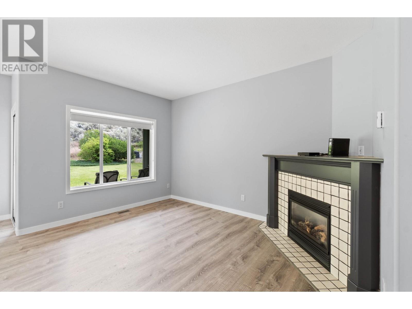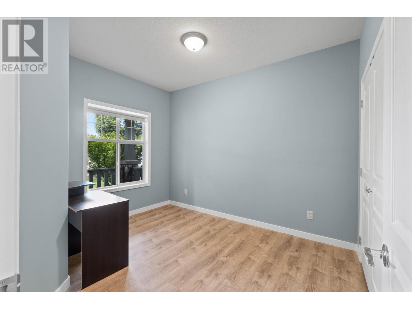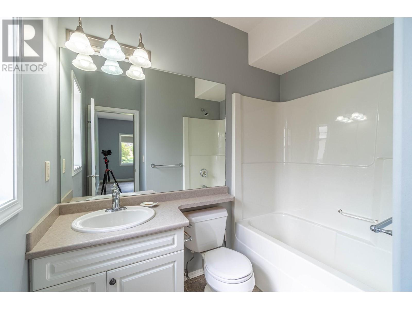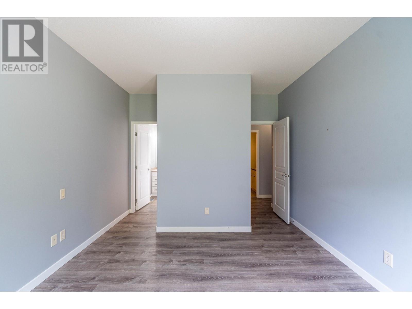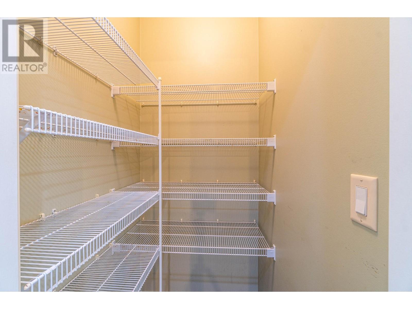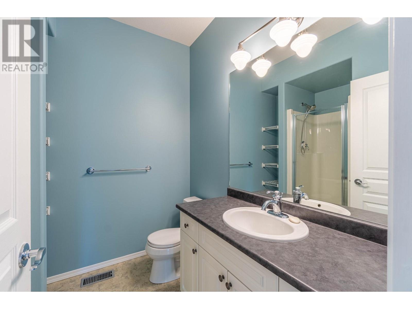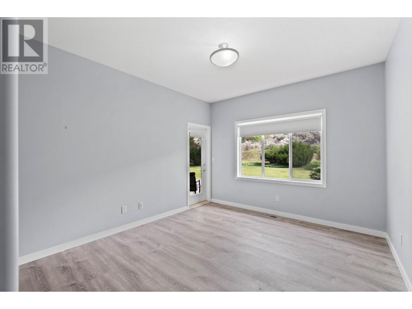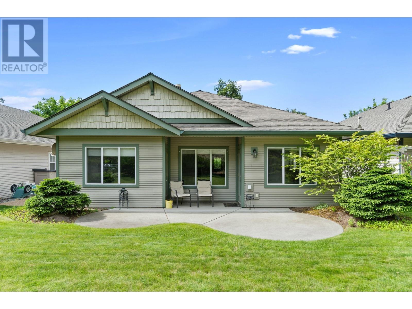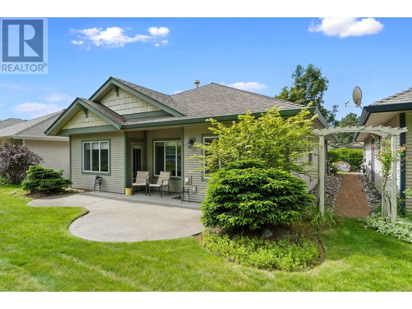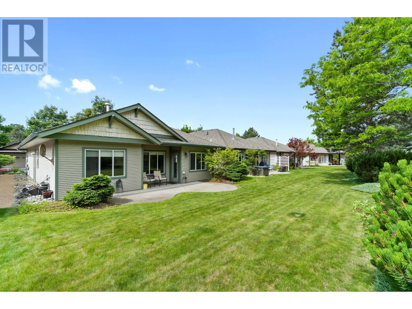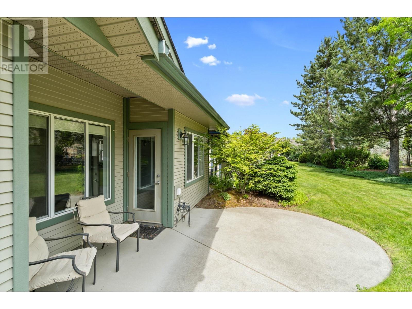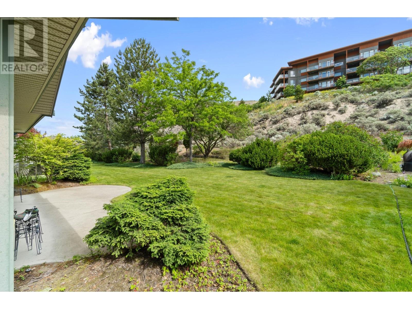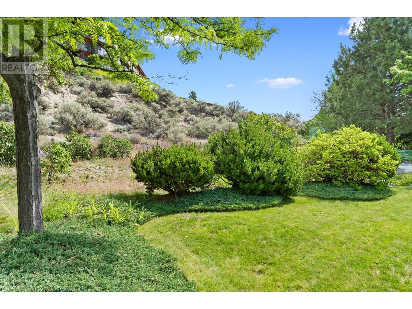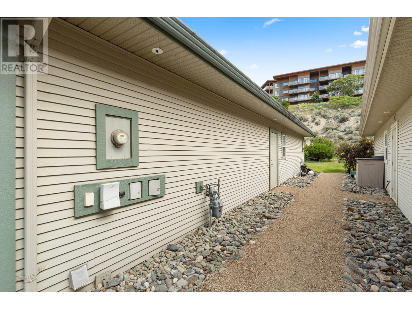Description
This pristine 2-bedroom, 2-bathroom rancher presents an ideal downsizing opportunity, nestled within the Sagewood community of Sun Rivers. Step into a bright and open floor plan, with a gas fireplace in the living room. The spacious master bedroom, featuring direct access to the back patio, invites relaxation and privacy with its 4-piece bathroom and walk-in closet. An additional 3-piece main bathroom, laundry, and second bedroom offer extra convenience. Recent upgrades include new vinyl plank flooring and fresh paint throughout, complementing the kitchen cabinets and ample counter space, complete with a walk-in pantry. Enjoy the back patio and front covered veranda. With geothermal heating/cooling, a new hot water tank, and a double garage, comfort is assured. Adjacent to the community clubhouse, offering fitness amenities, a games room, and a guest suite, leisure is just steps away. HOA fees are $329.85 and include most yard maintenance. Quick possession available.
General Info
| MLS Listing ID: 181475 | Bedrooms: 2 | Bathrooms: 2 | Year Built: 2001 |
| Parking: Attached Garage | Heating: Other, See remarks | Lotsize: 0.11 ac|under 1 acre | Air Conditioning : Central air conditioning |
| Home Style: N/A | Finished Floor Area: Mixed Flooring | Fireplaces: N/A | Basement: N/A |
