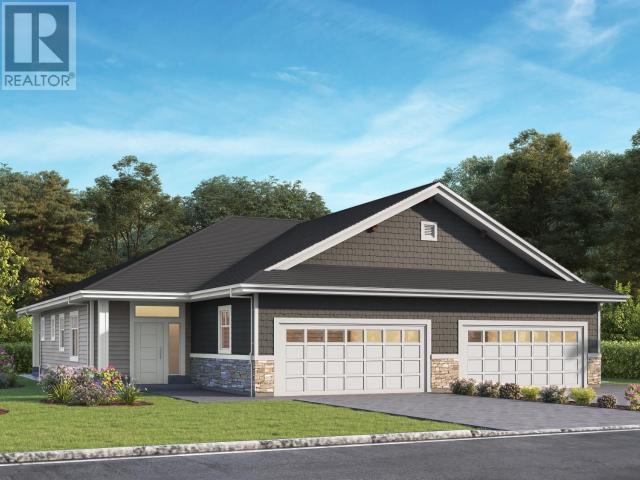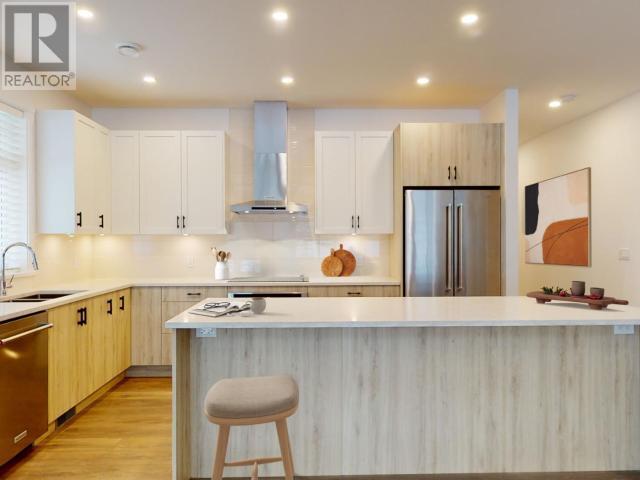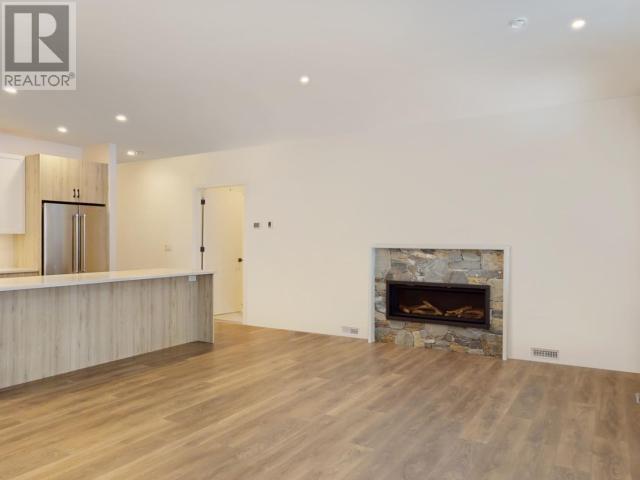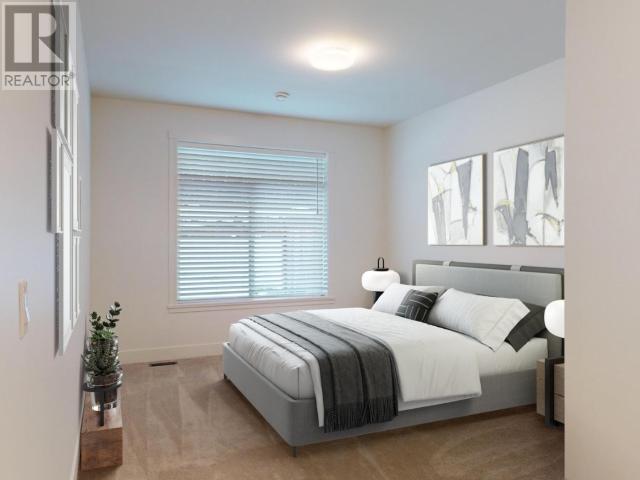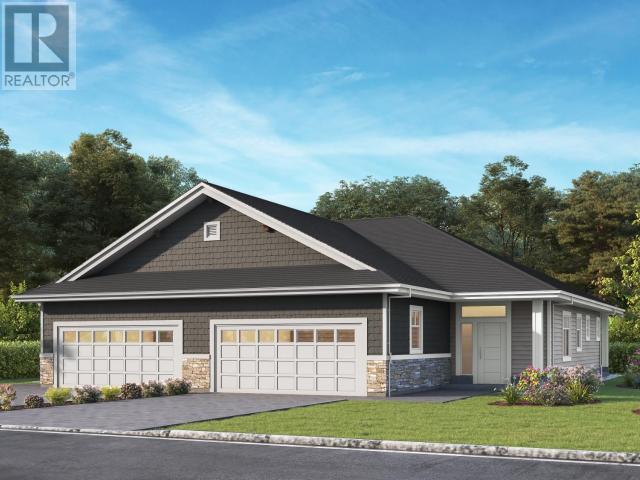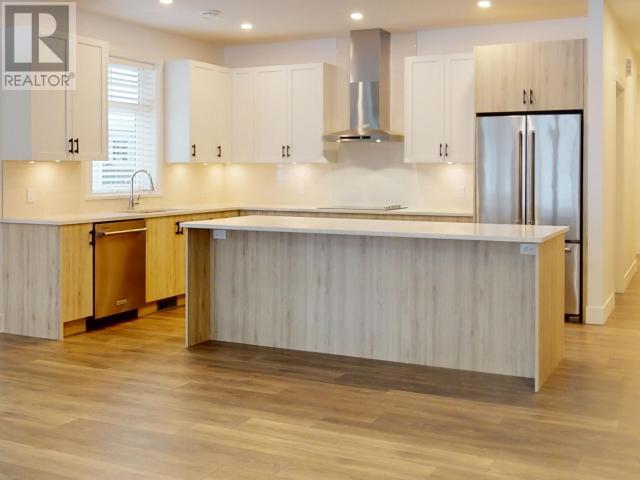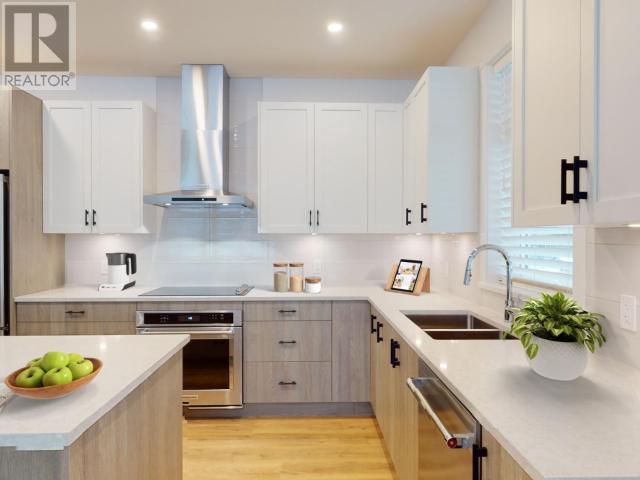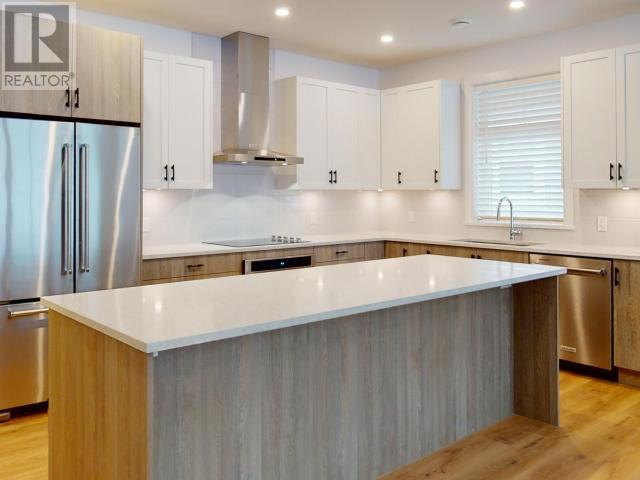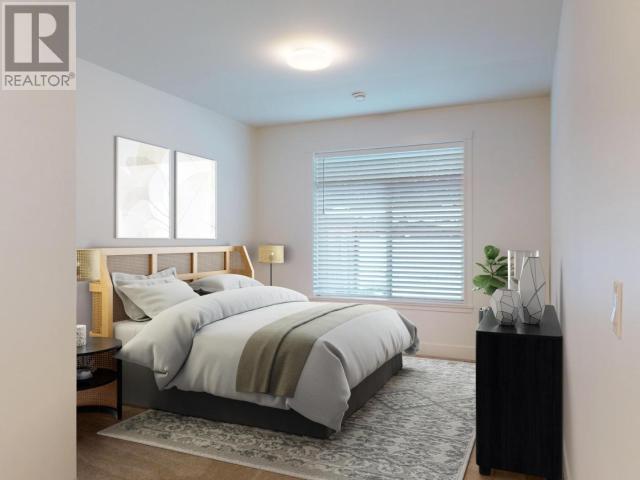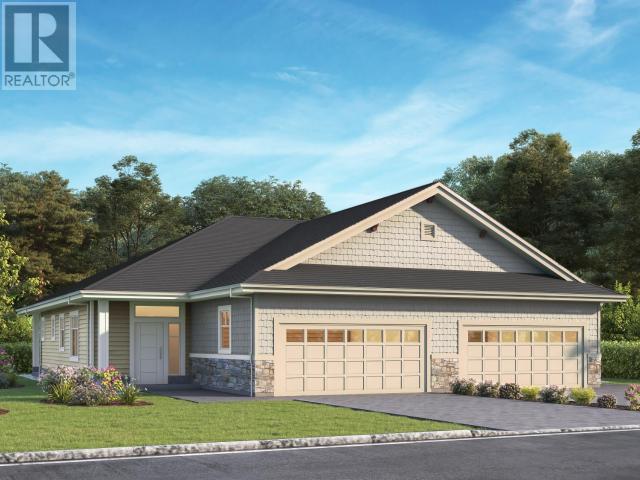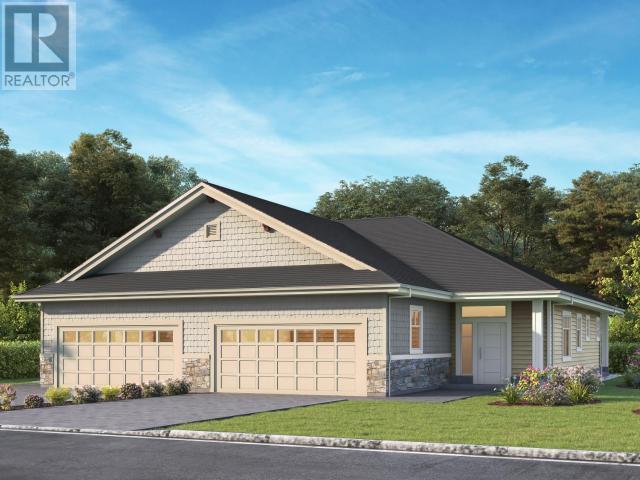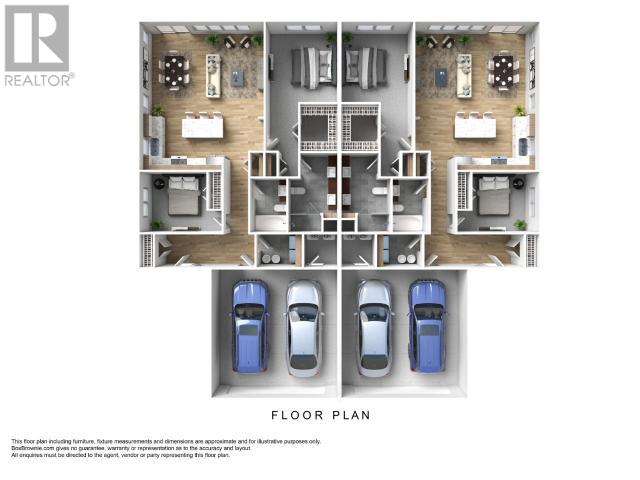Description
SINGLE-LEVEL LUXURY. Welcome to Westview Heights: Phase 2. Now offering four ranchers that offer unparalleled quality and convenience. Built to Step Code 5 these efficient units have heat pumps for heating and cooling, HRV, Navien On Demand Hot Water and gas fireplaces. No step from garage to patio, this is true level entry custom-designed architectural plans. The open concept plan creates a vibrant living space with natural light and 10' ceilings, with French Doors to the fully covered stamped concrete patio. Custom kitchen with large prep-island includes full Kitchenaid appliance package, quartz counters and tile backsplash. Spacious master bedroom has walk-in closet and four-piece ensuite with in-floor heat, curbless shower, heated toilet with bidet attachment and dual vanity. Secure your brand new rancher in Westview Heights today!
General Info
| MLS Listing ID: 18134 | Bedrooms: 2 | Bathrooms: 2 | Year Built: 2024 |
| Parking: Other | Heating: Heat Pump | Lotsize: N/A | Air Conditioning : Central air conditioning |
Amenities/Features
- Central location
- Southern exposure
- Wheelchair access
