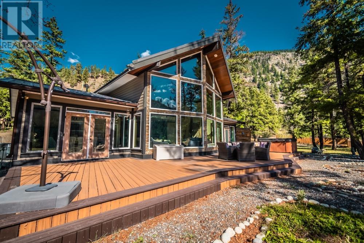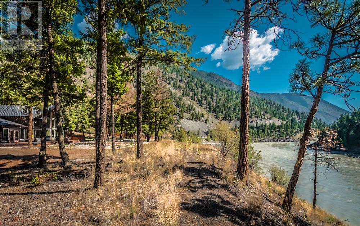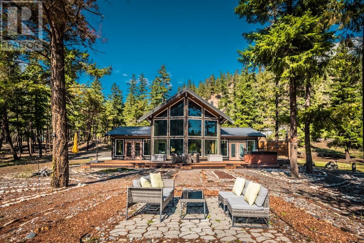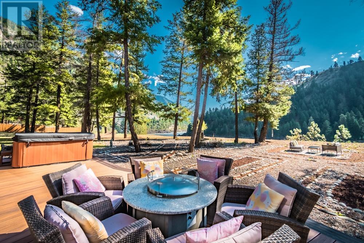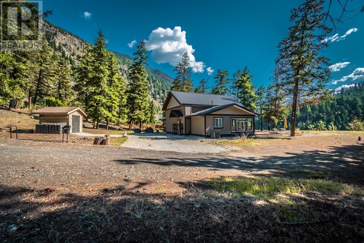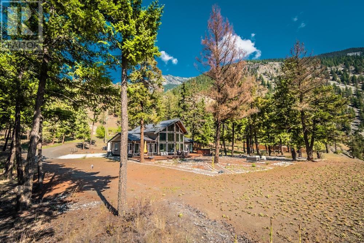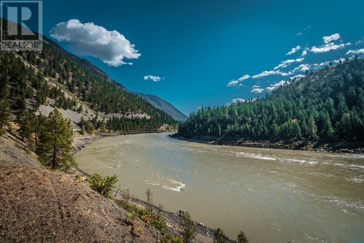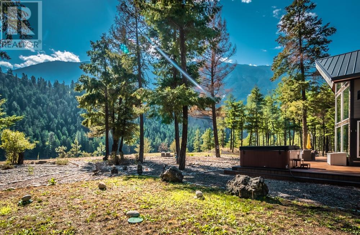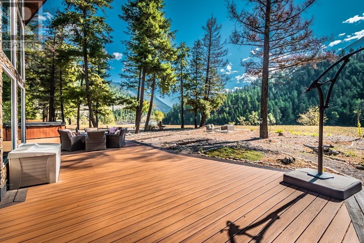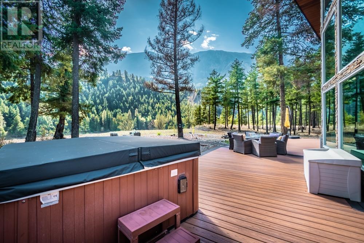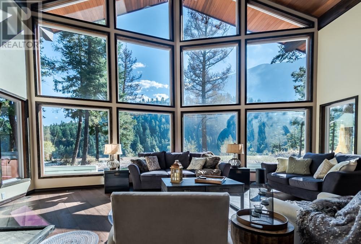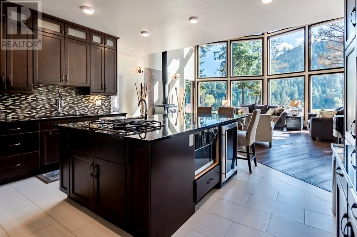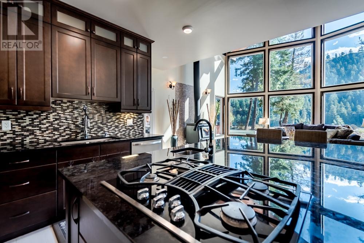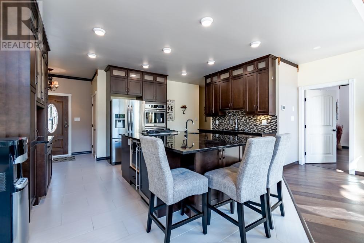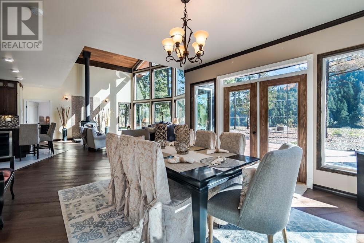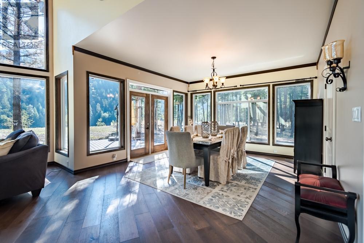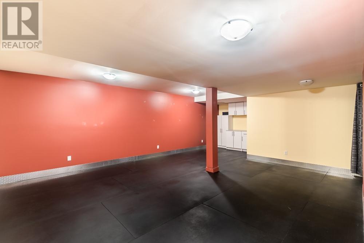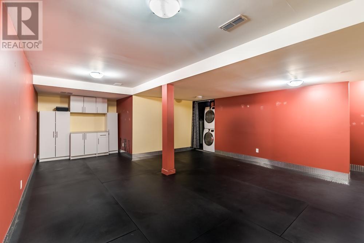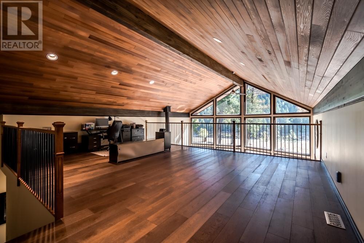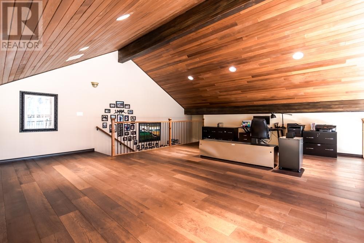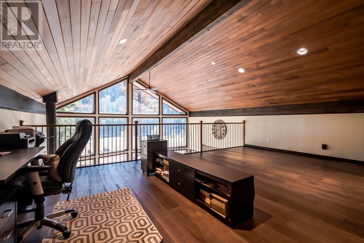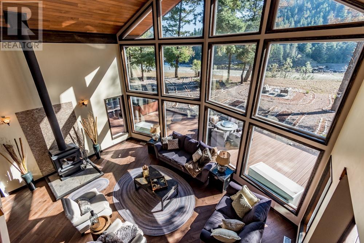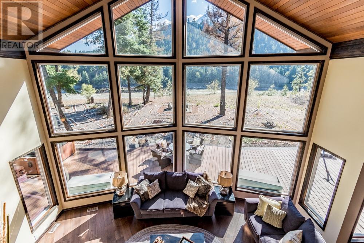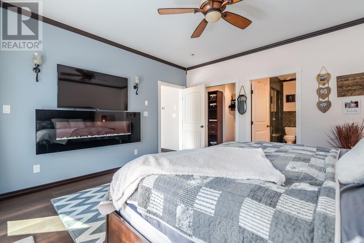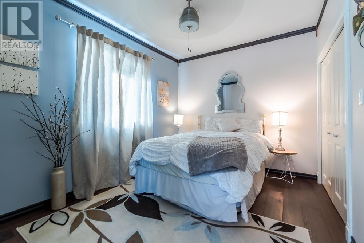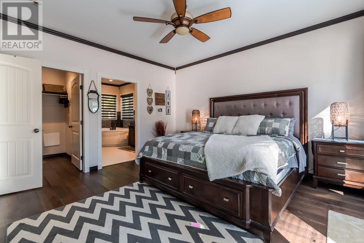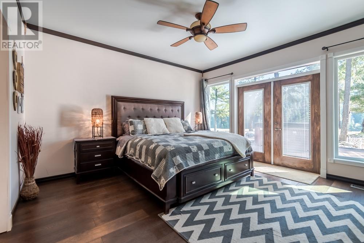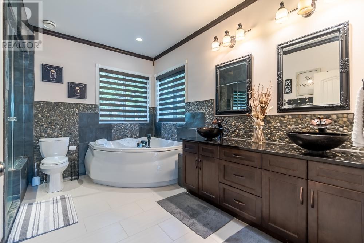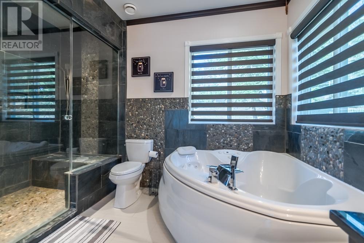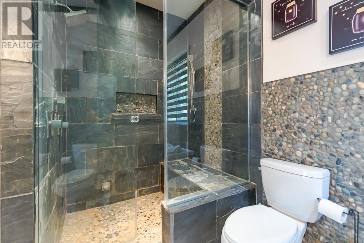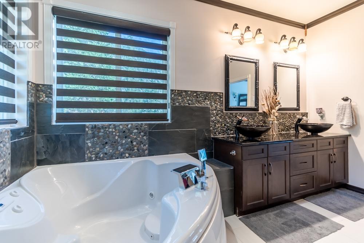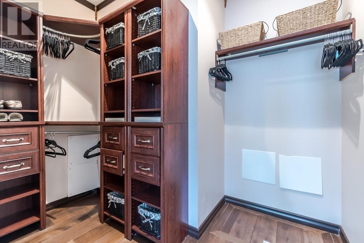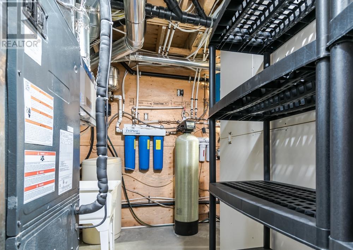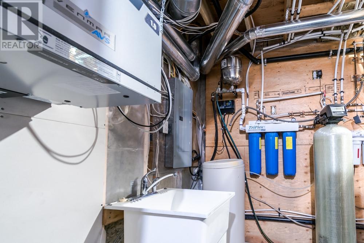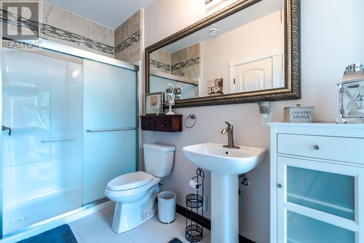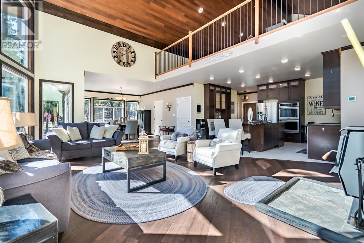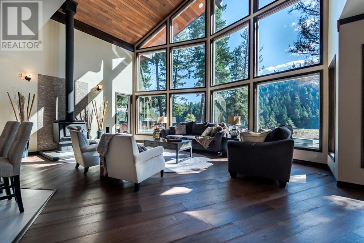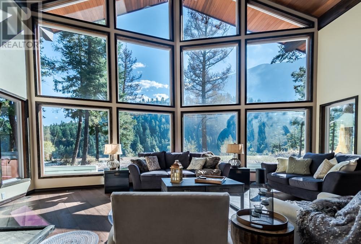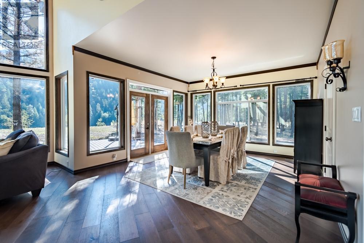Description
LILLOOET! FRASER RIVER FRONT CUSTOM HOME! This Open Concept Design allows for the residence to enjoy the expansive views from this very special Fraser River Front Location- Enter into your Chef Style Kitchen, large Granite Slab for Ctr Island dining w/4 Burner Gas Stove top, Dark Solid Wood Raised Panel Cabinets, SS Fridge and stove. The Living Room offer a Full Wall of West Facing Windows capturing the day and evening sunlight. Both main Floor Bedrooms (2) offer Ensuite Bathrooms,with heated floors, the Master Bedroom ensuite offer a Spa Style ensuite w/ Jetted Tub/ Walk In Shower/Steam Room combination. French doors the open up onto to your 54 x 18 Composite Deck complete with Hot Tub. This home was built with state of the art Efficiency in mind-HVAC unit, Forced Air Furnace w/Heat Pump and Reverse Osmosis Water system. Hard Board Siding and Metal Roof. Flooring throughout is Solid Oak Flooring and 12 x 24 Italian porcelain tiles. To many features to include -
General Info
| MLS Listing ID: 180967 | Bedrooms: 2 | Bathrooms: 2 | Year Built: 0 |
| Parking: N/A | Heating: Forced air, Furnace, Heat Pump, In Floor Heating | Lotsize: 0.78 ac | Air Conditioning : Central air conditioning |
Amenities/Features
- Park setting
- Private setting
- Treed
