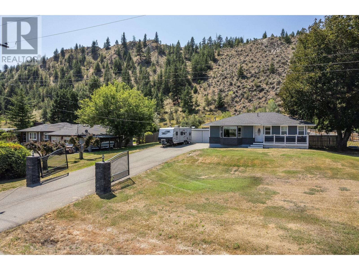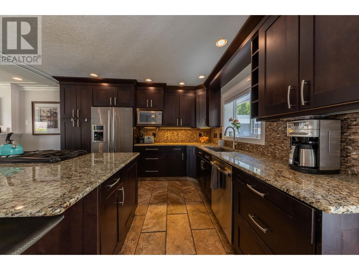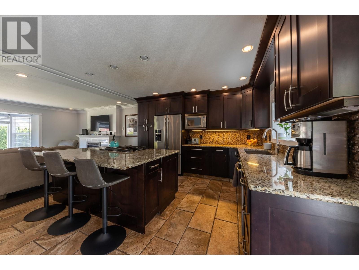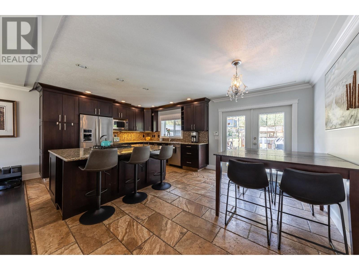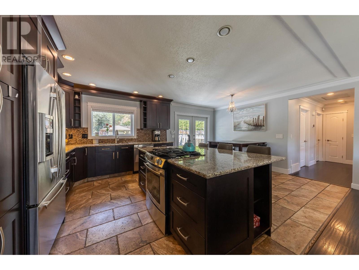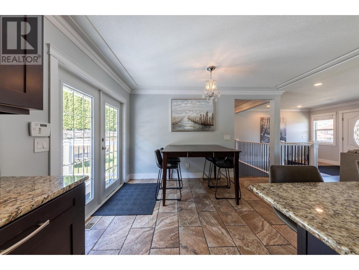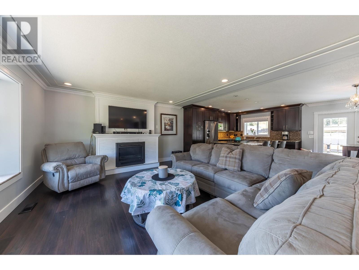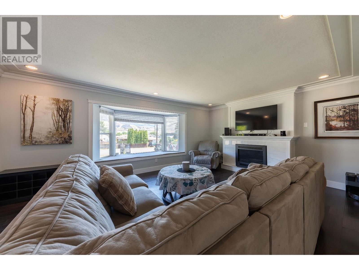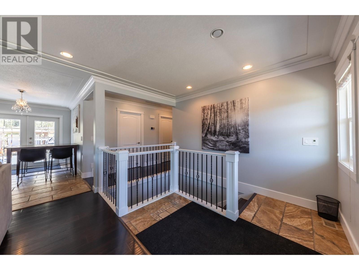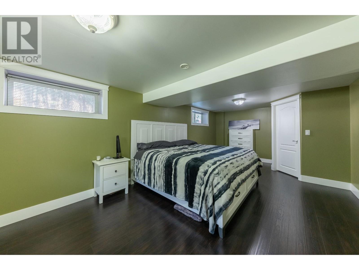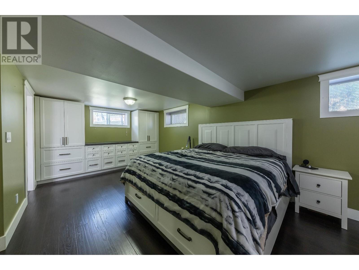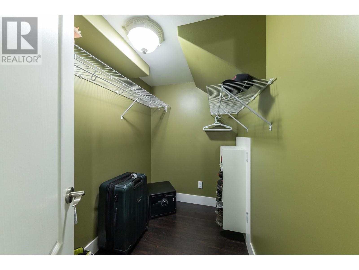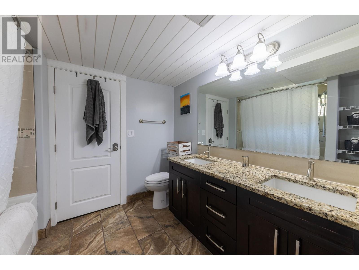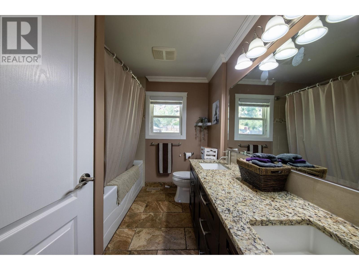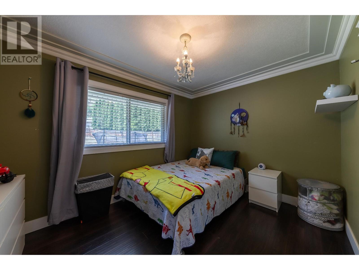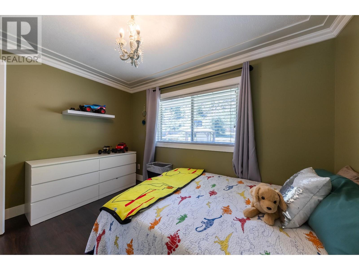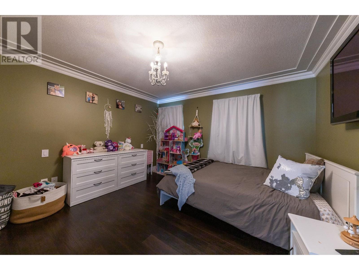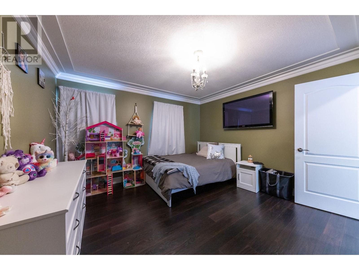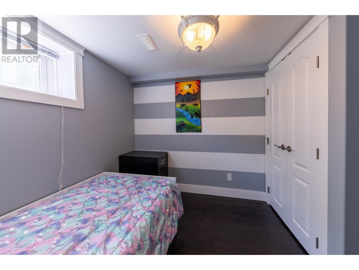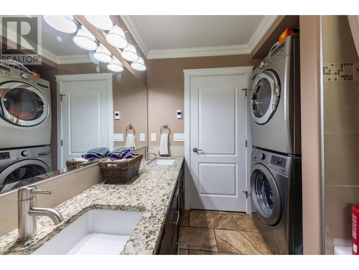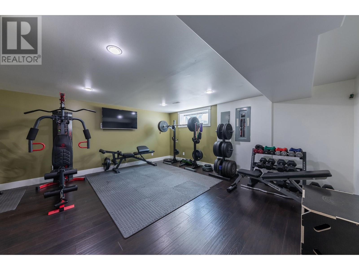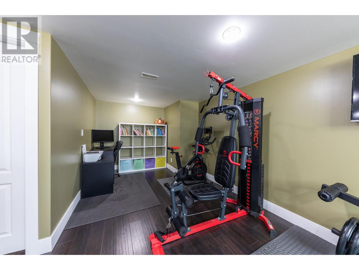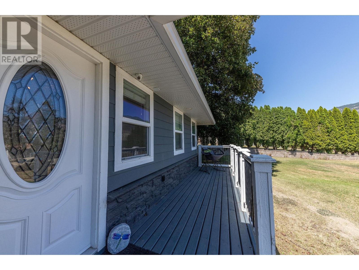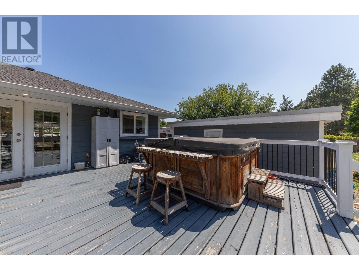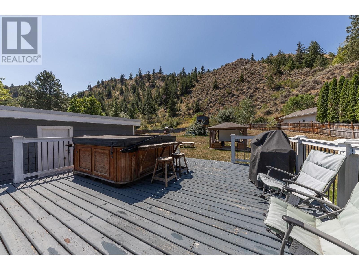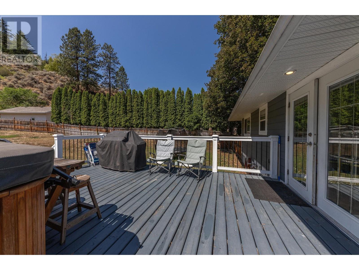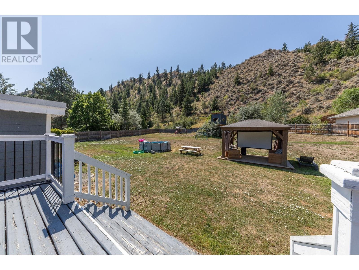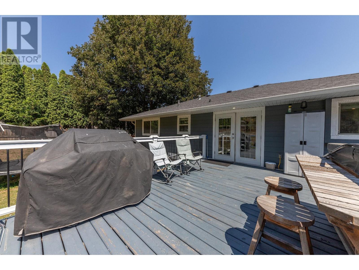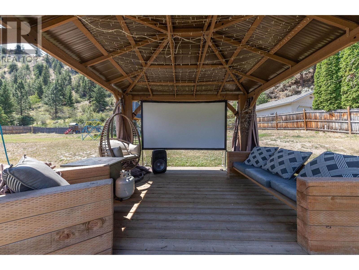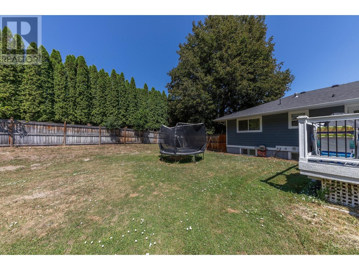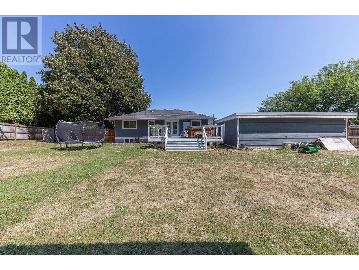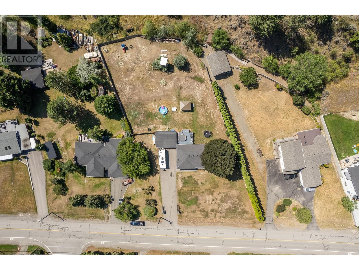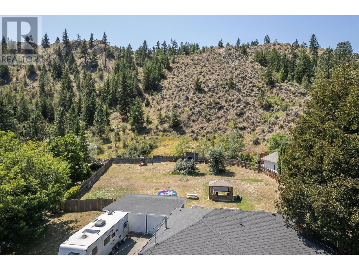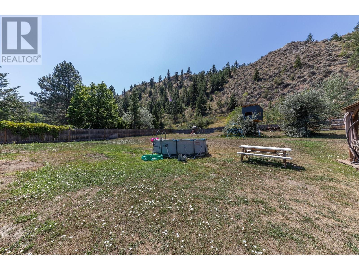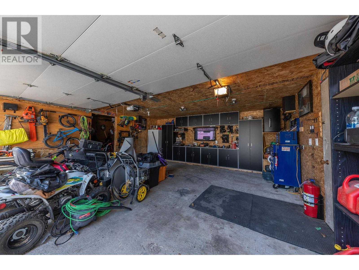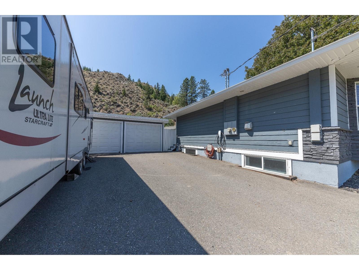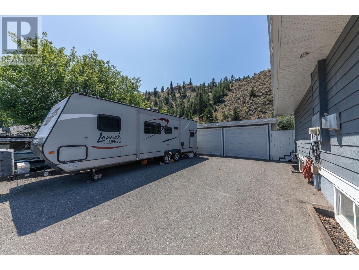Description
Perfectly positioned steps from Dallas Elementary School, this family-oriented home sits on .89 acres of completely flat, fully fenced land with RS2 zoning (subdivision potential). Offering over 2000 sq ft of thoughtfully designed living space, plus an expansive double car garage, this rancher-style residence with a fully finished basement is ideal for families. Key features include a modern kitchen with a large granite island, gas stove, stainless steel appliances, and ample cupboard and counter space. The main floor boasts an open layout with a living room warmed by a gas fireplace, adorned with crown moulding and pot lighting throughout. Two bedrooms upstairs are complemented by a main bathroom featuring a large soaker tub, heated tile flooring, and double sinks. Updated vinyl windows ensure energy efficiency and comfort year-round. The basement enhances the home with a spacious recreation room, a mix of tile and laminate flooring, and two additional bedrooms. The large master bedroom includes an ensuite with dual sinks, multiple shower heads, and a walk-in closet. Custom built-ins provide ample storage solutions throughout. Recent upgrades include a new high-efficiency furnace, central air conditioning, hot water on demand, and updated electrical infrastructure throughout. The property is fully irrigated with eight zones, ensuring lush landscaping and privacy. Outdoors, enjoy a large entertaining deck, a meticulously maintained hot tub, and a gazebo equipped with 15-amp power for outdoor movie nights. House is wired for 400 amps. The double car garage is fully insulated with finished plywood walls, new electrical, custom storage, and a Tesla plug-in. Ample parking includes space for RVs, with private gate feature enhancing security and peace of mind.
General Info
| MLS Listing ID: 180929 | Bedrooms: 4 | Bathrooms: 2 | Year Built: 0 |
| Parking: N/A | Heating: Forced air, Furnace | Lotsize: 0.89 ac | Air Conditioning : Central air conditioning |
