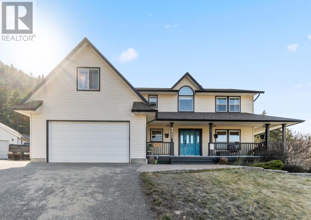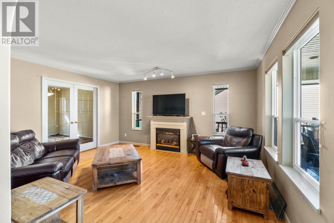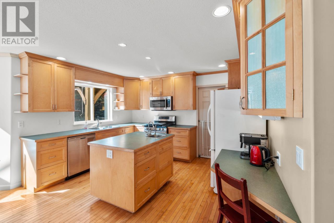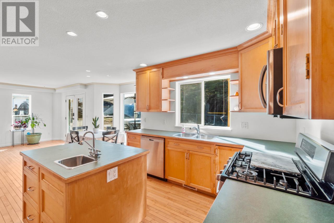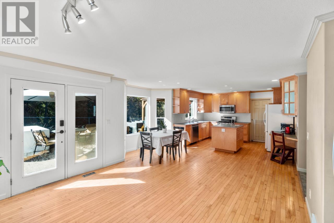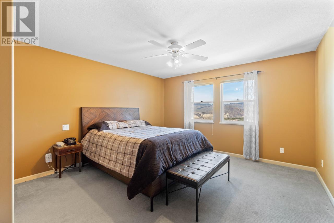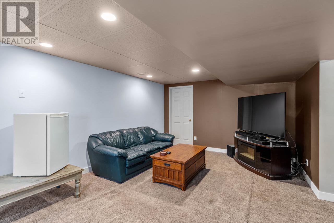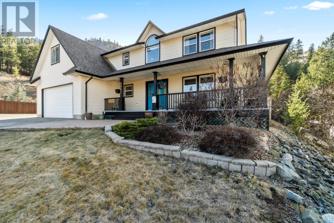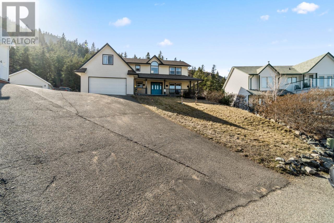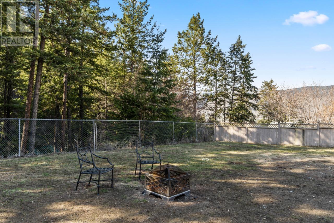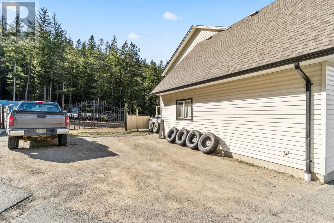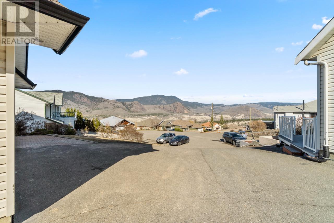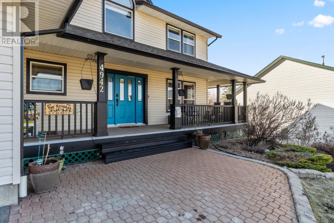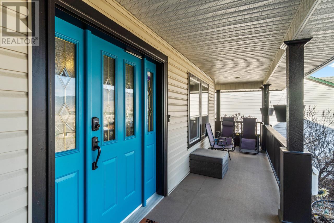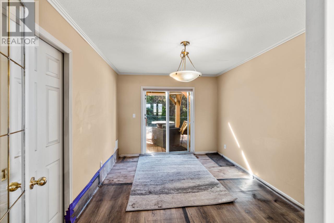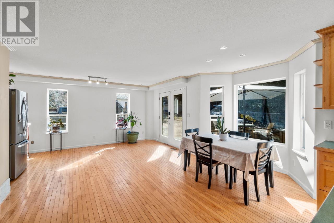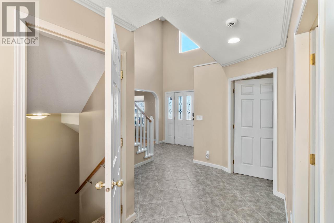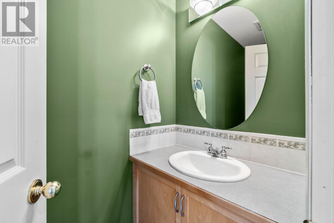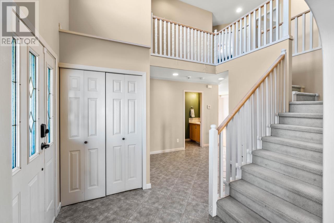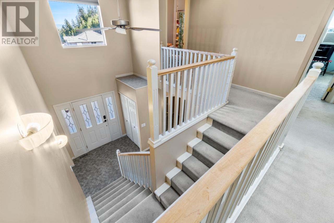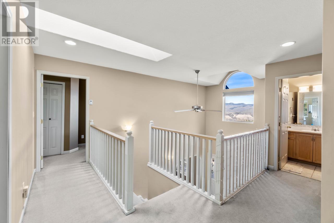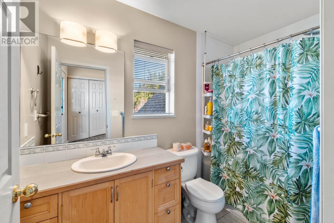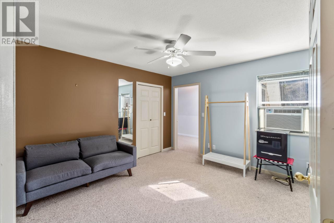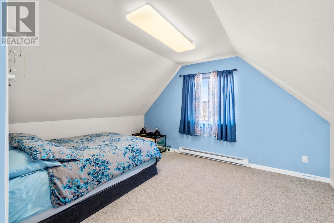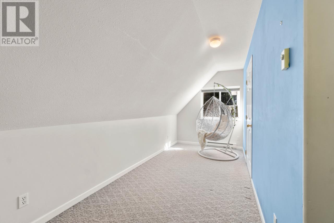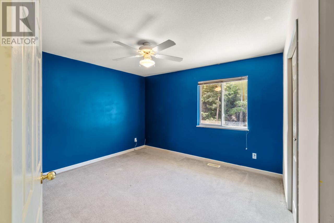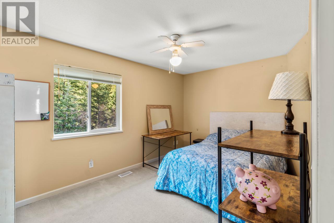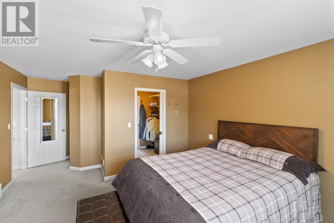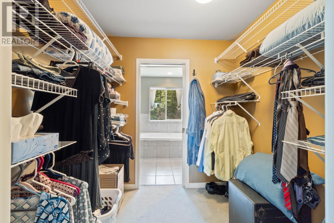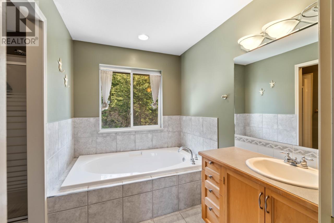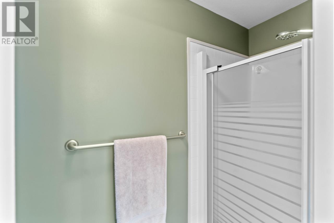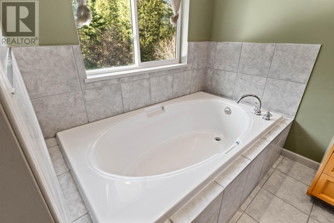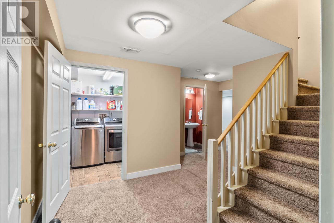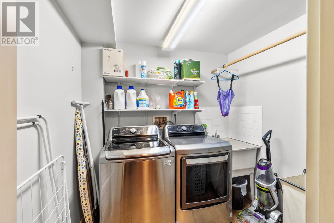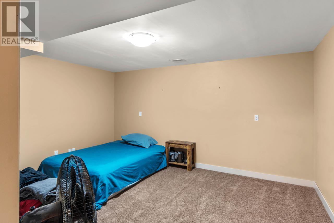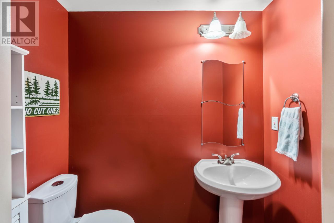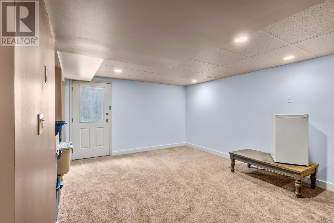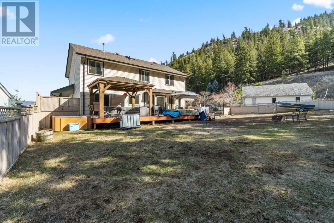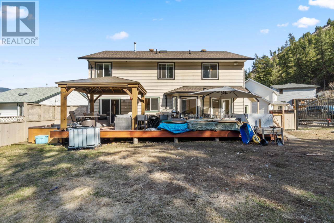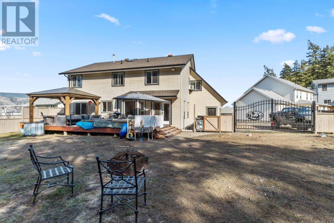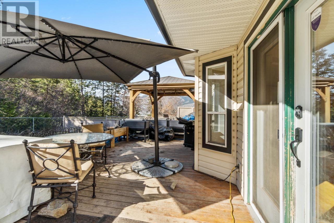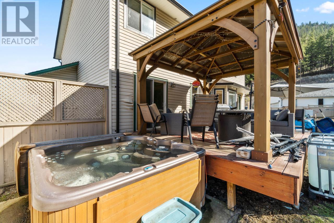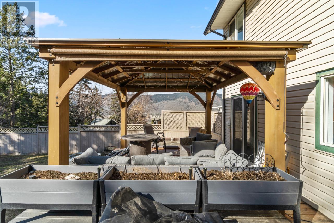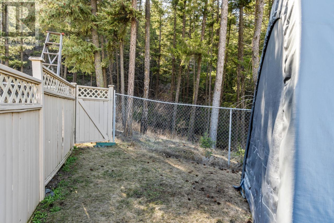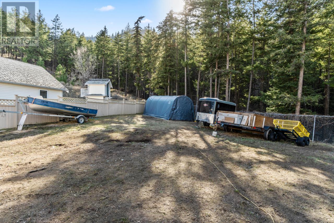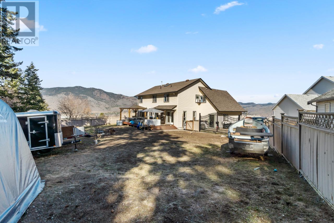Description
This fully-finished 4-bedroom, 4-bathroom, 2-storey home with a fully-finished basement featuring a separate entry is a pleasure to view. It has beautiful curb appeal with a welcoming porch that sets the tone for what lies within. Step inside to an inviting foyer boasting dramatic high ceilings, skylight and curved window, amplifying the brightness of the home while also framing the mountain views. The main level has a well-appointed kitchen featuring an island, ample cupboard space, and recessed pot lighting. Adjacent to the family room and kitchen, French doors lead you to step outside onto the outdoor living space, complete with a patio and gazebo that offers plenty of privacy and overlooks a serene forested space behind. On the upper level, you'll find four generously-sized bedrooms and 2 bathrooms, including a walk-in closet in the primary bedroom leading to the spa-like ensuite. Each bedroom boasts fantastic views through large picture windows, enhancing the connection with the natural surroundings. The basement is a versatile space, hosting a den or office, a spacious rec room with entrance from the side of the house, a large utility room with ample storage space, a laundry area with a sink, and a convenient two-piece bathroom. Outside, the landscaped yard provides ample privacy and room to expand (with city approval). Additional features of this home include a heat pump installed in 2008, a hot water tank replaced in 2015, and a 200-amp electrical service. Book your private tour today!
General Info
| MLS Listing ID: 180886 | Bedrooms: 4 | Bathrooms: 4 | Year Built: 0 |
| Parking: N/A | Heating: Forced air, Furnace | Lotsize: 16552 sqft | Air Conditioning : Central air conditioning |
