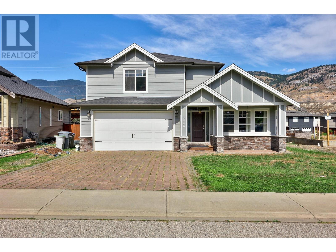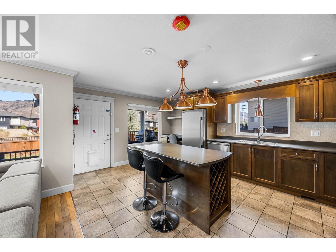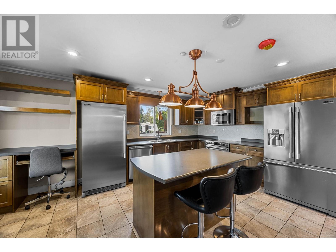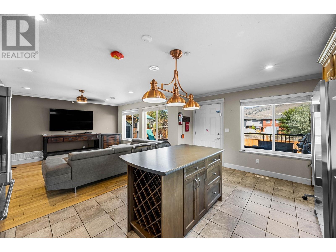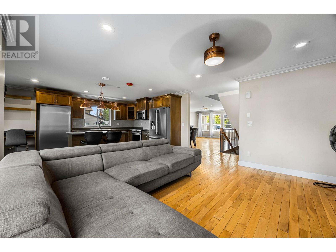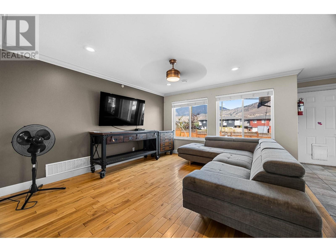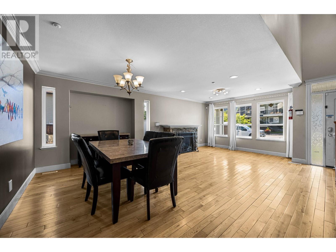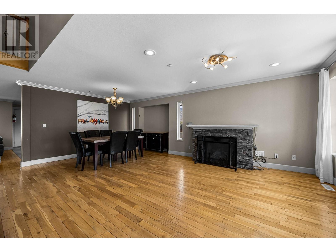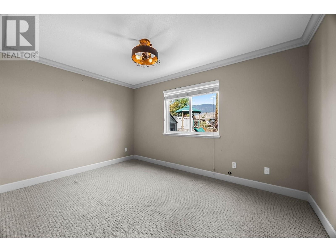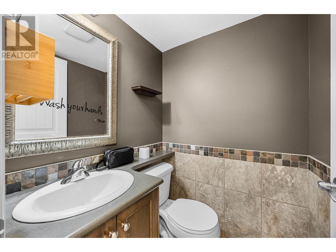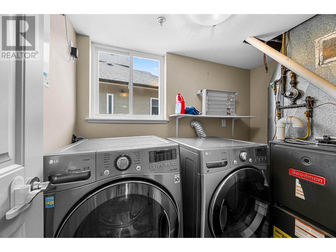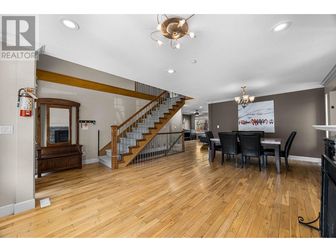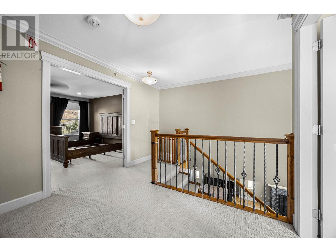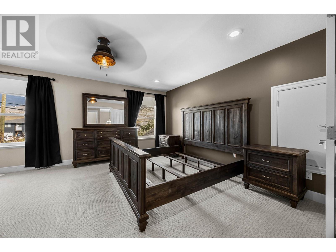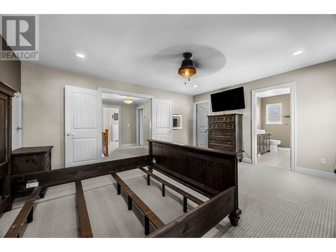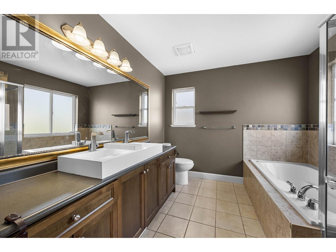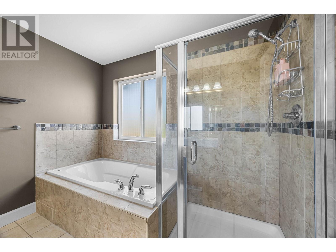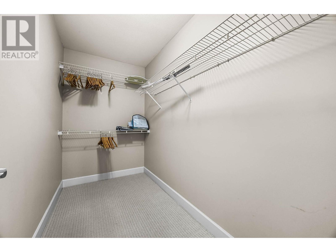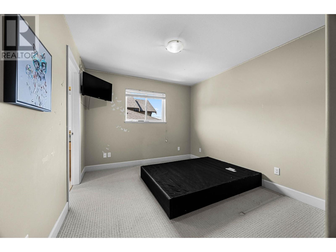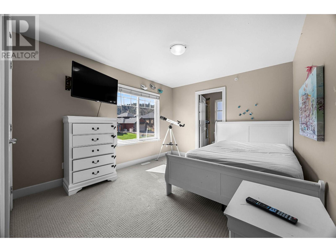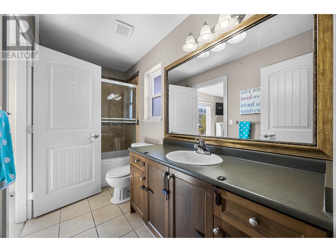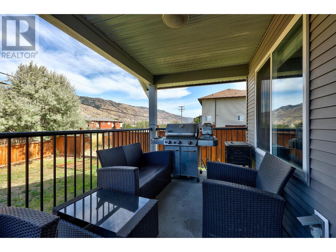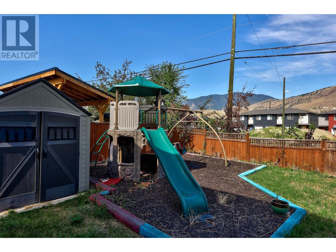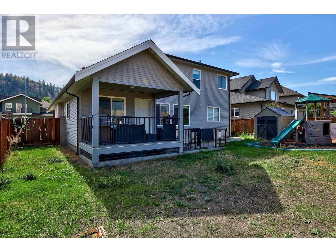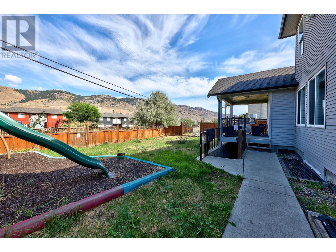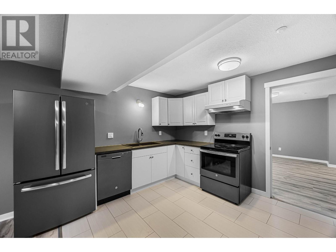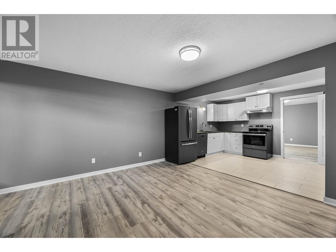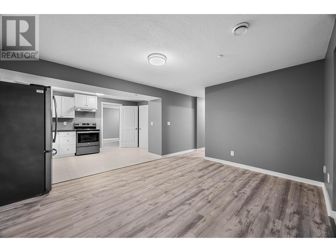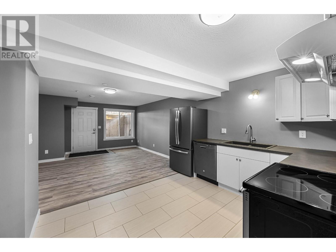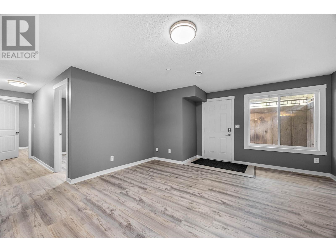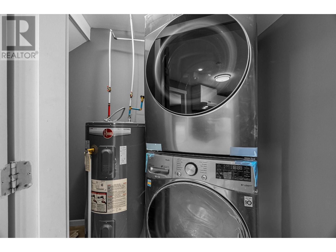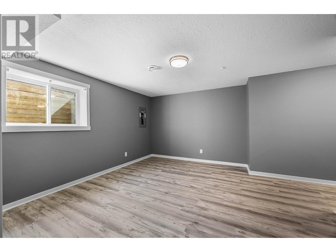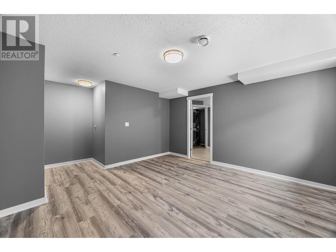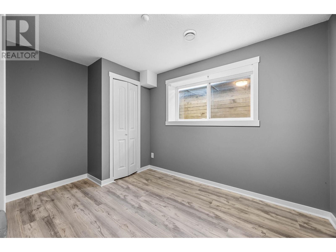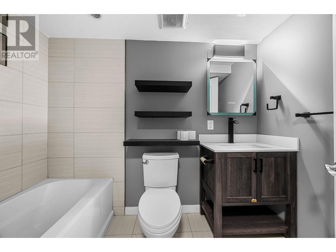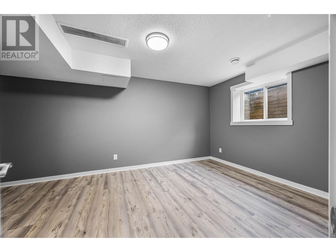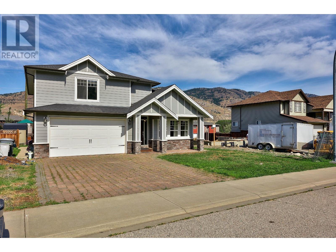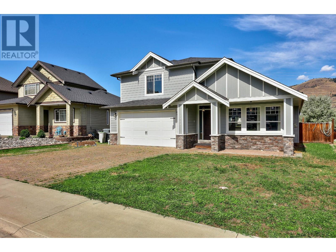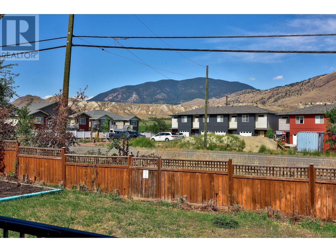Description
Beautifully crafted home in the family-oriented Campbell Creek community. With almost 3,000 sq. ft. of finished space, this home features a great two-storey floor plan with 3 bedrooms in-law suite downstairs. The primary bedroom upstairs is spacious, and the 5-piece ensuite includes a jetted tub. Two kids' bedrooms are connected by a Jack-and-Jill 4-piece bathroom. On the main floor, you'll find a large living room, dining room, spacious office, and a bright island kitchen that leads to a covered sundeck with gas BBQ hookups. The lower level has a separate entry, 3 bedrooms in the in-law suite, a newer kitchen, and a separate laundry room. The home also includes a 200-amp service and ample room to install a future hot tub and other appliances. With easy access to the highway, community park, and golf course, this is a great community for raising a family. This home is a must-see! Contact your favorite realtor!
General Info
| MLS Listing ID: 180724 | Bedrooms: 6 | Bathrooms: 4 | Year Built: 0 |
| Parking: N/A | Heating: Forced air, Furnace | Lotsize: 5916 sqft | Air Conditioning : N/A |
Amenities/Features
- Flat site
