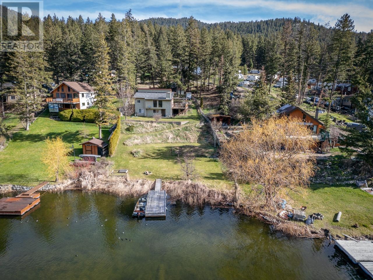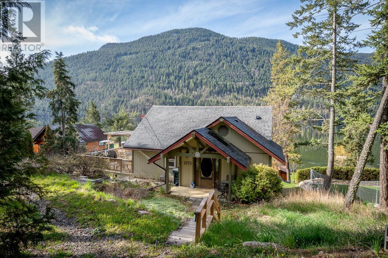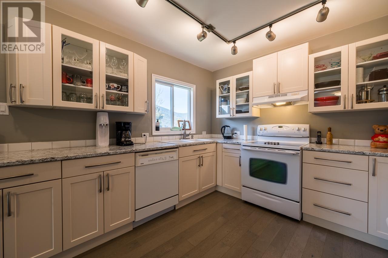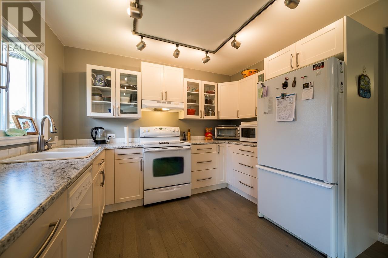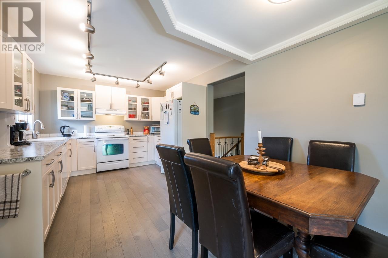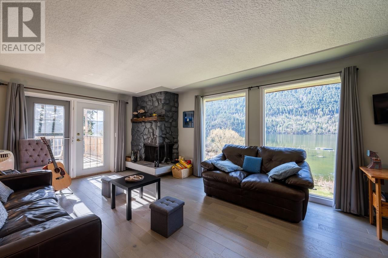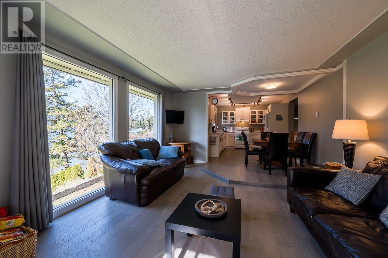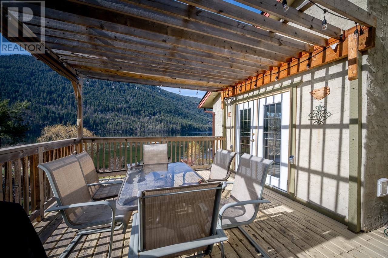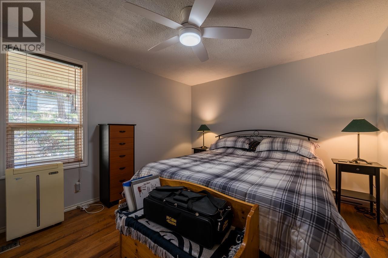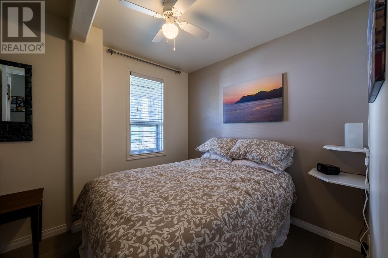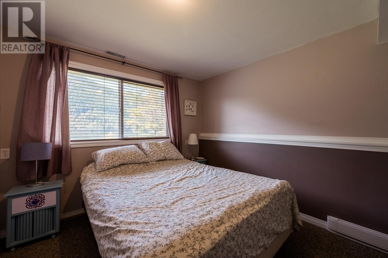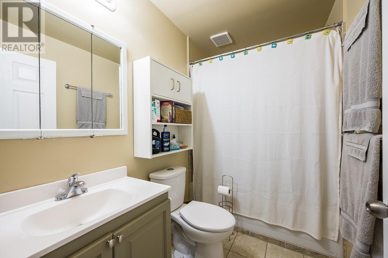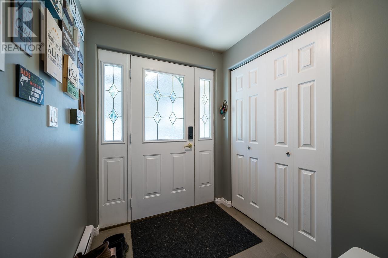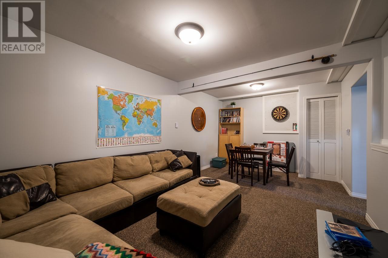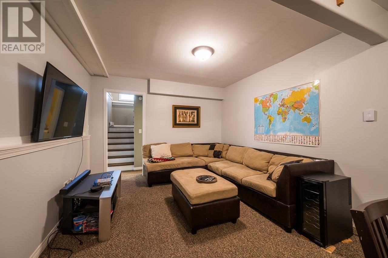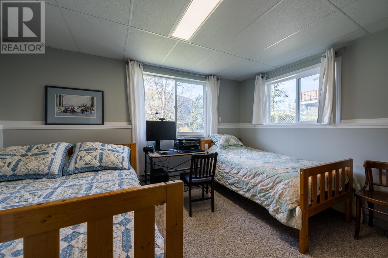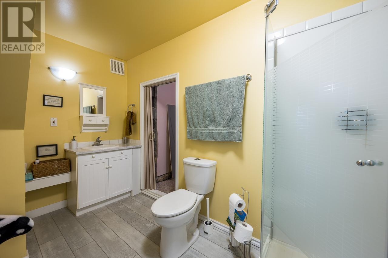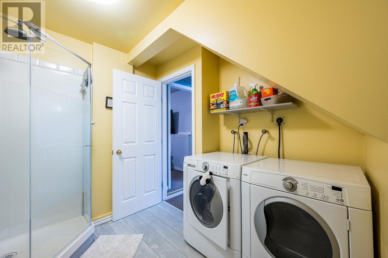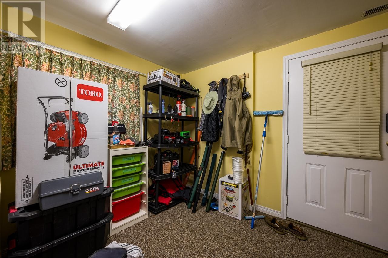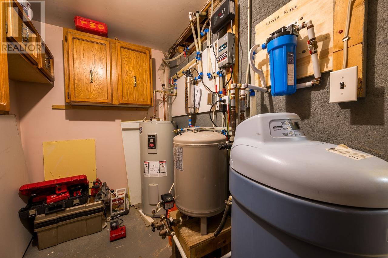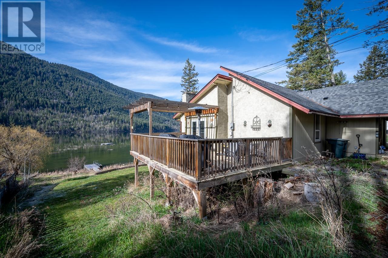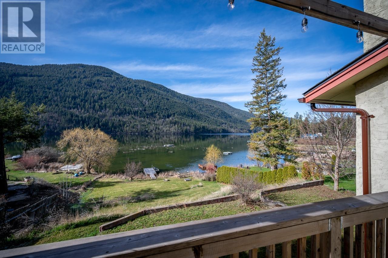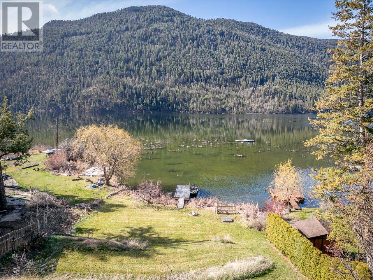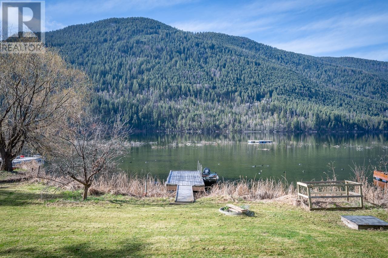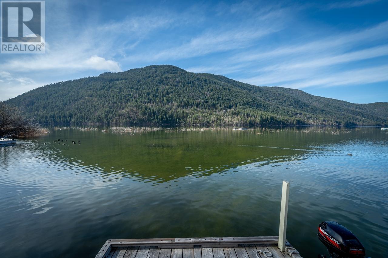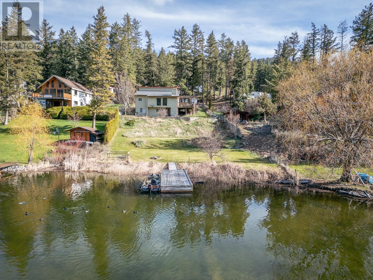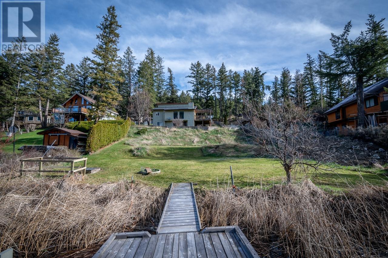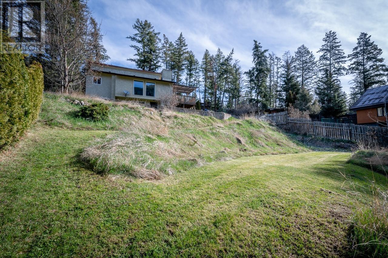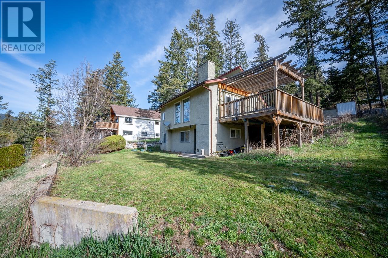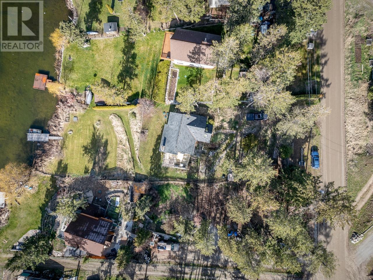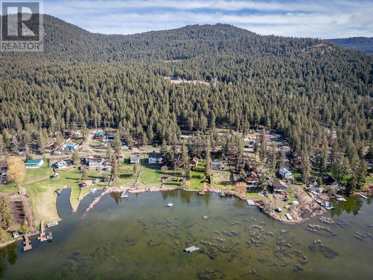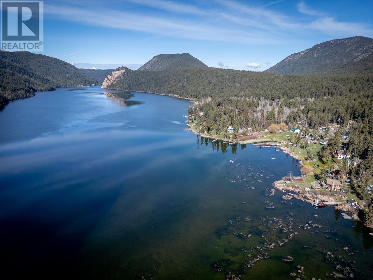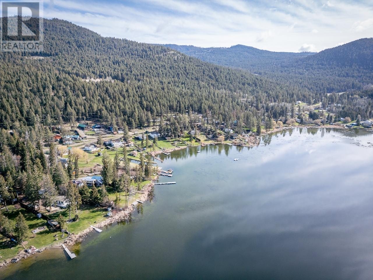Description
Welcome to Your Lakeside Sanctuary at Paul Lake! Whether you're searching for a year-round residence or a peaceful retreat, this charming bungalow offers the perfect escape. With 4 spacious bedrooms and 2 full bathrooms, there's plenty of room for the whole family. The open-concept main floor is ideal for gatherings, featuring a beautifully designed kitchen, a separate dining area, and a cozy living room anchored by a wood-burning fireplace. Step out onto the expansive sundeck to take in the breathtaking lake views and enjoy serene moments of relaxation. Downstairs offers a media room, 2 bedrooms, full bathroom and laundry rooom. Recent updates include a new septic system (2021), an ultraviolet water filtration system and water pump (2021), and a new roof (2019), ensuring you can move in with peace of mind. Located on Tk'emlups Land with a long-term lease in place until April 2065; annual cost of $6,400.
General Info
| MLS Listing ID: 180663 | Bedrooms: 4 | Bathrooms: 2 | Year Built: 1970 |
| Parking: N/A | Heating: Baseboard heaters | Lotsize: 0.42 ac|under 1 acre | Air Conditioning : N/A |
| Home Style: N/A | Finished Floor Area: Mixed Flooring | Fireplaces: N/A | Basement: Full |
