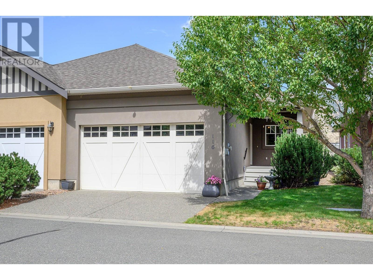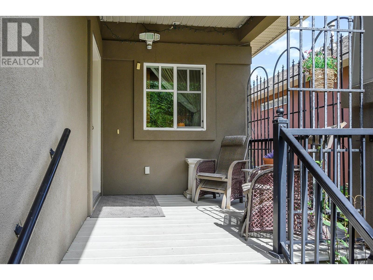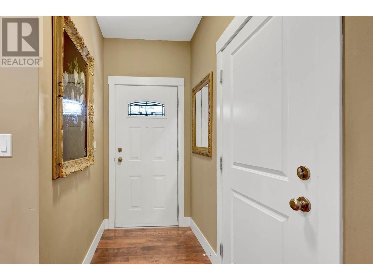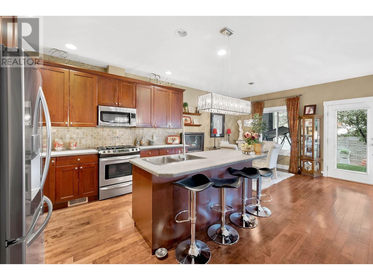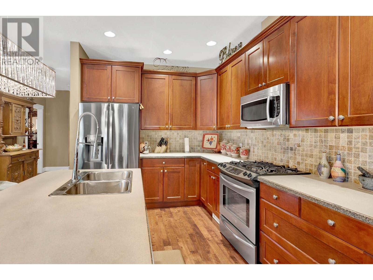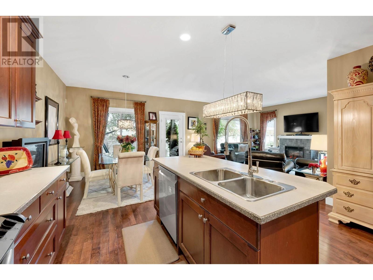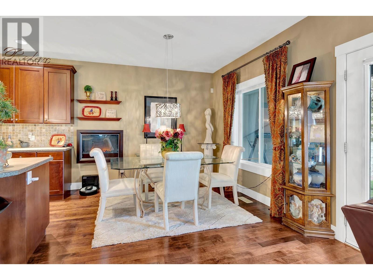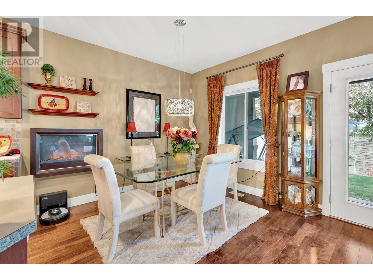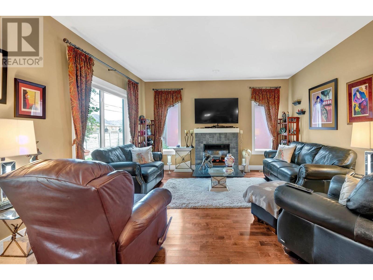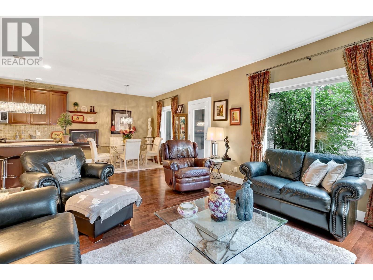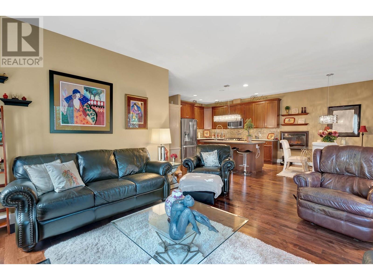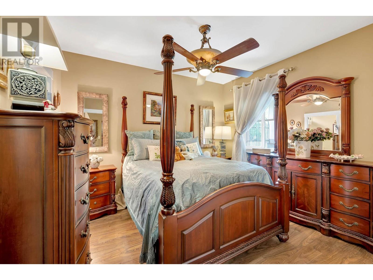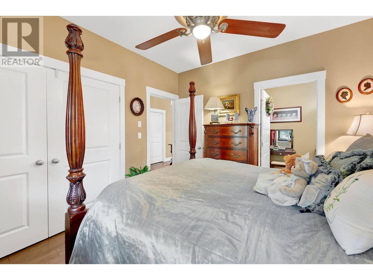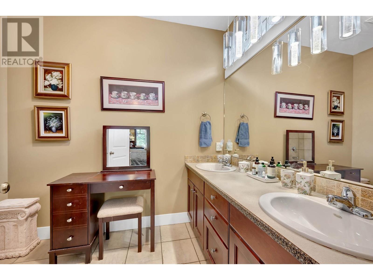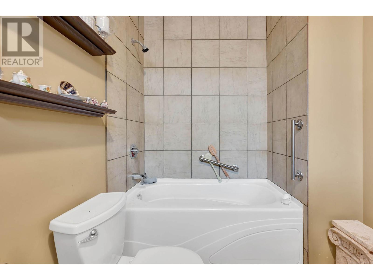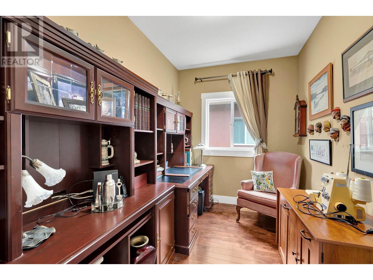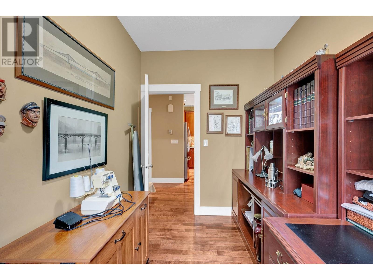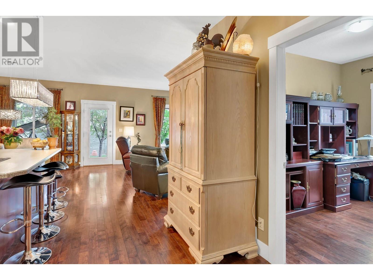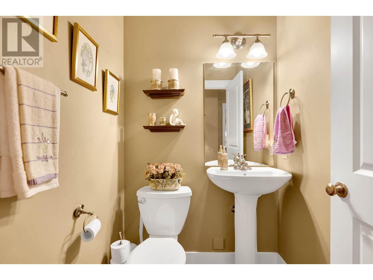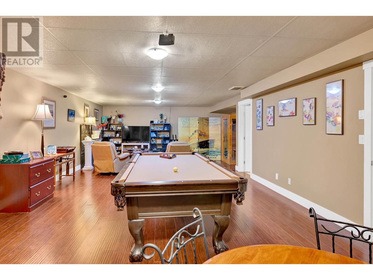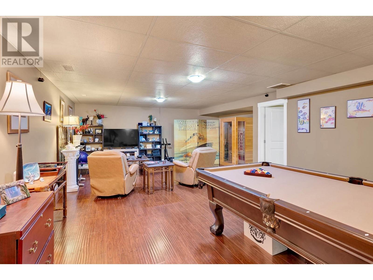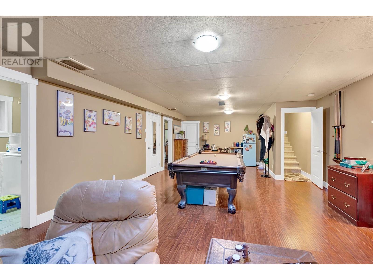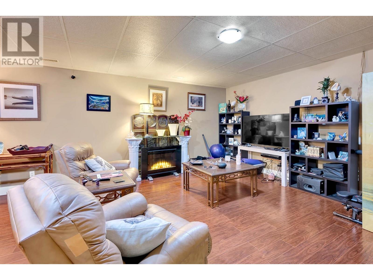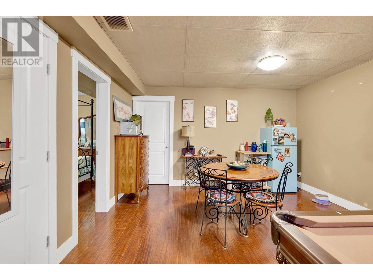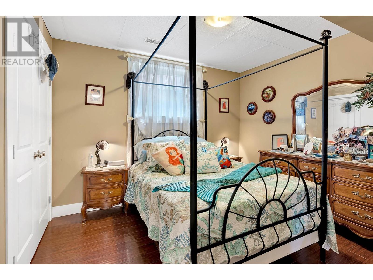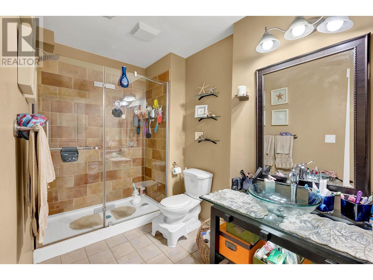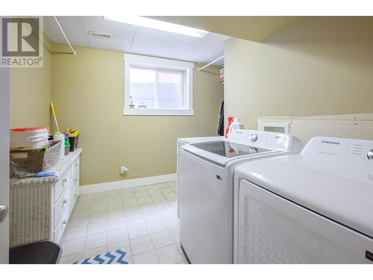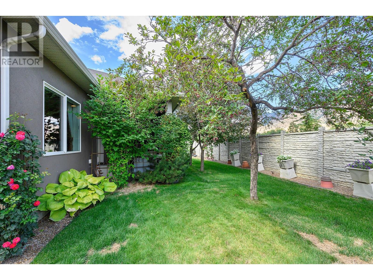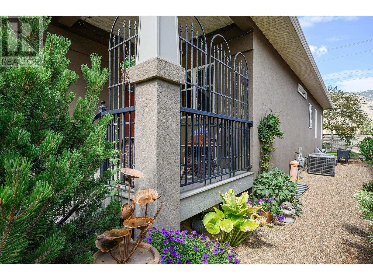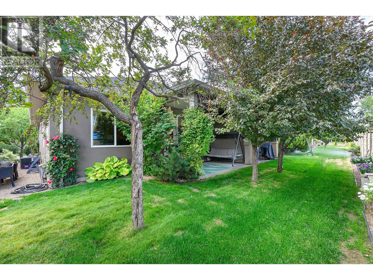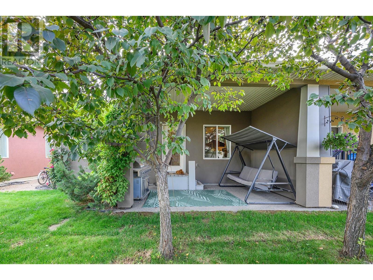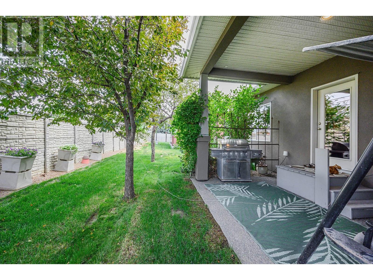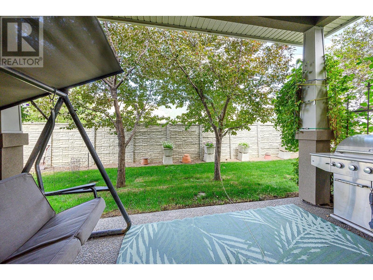Description
Looking to downsize or still wanting a full sized home without the hassle of yard work? This home located in the Braeburn community at Orchards Walk, east side of Kamloops and only minutes to downtown and a short distance to all amenities. This newer subdivision offers various styles of living. The bungalow style home has 1 bedroom on the main as well as a den and w/i pantry. The kitchen has centre island, gas stove, 3-year old stainless steel fridge and 1 year old dishwasher. The open design allows for a large eating area and living room with a french door leading to the covered back patio. The primary bedroom has 5-pce ensuite and can accommodate a king size bed. A 2-pce powder room is great for when you're entertaining. The basement is fully finished with large recroom that includes the pool table, additional bedroom, 3-pce bathroom and additional storage. All appliances included (washer and dryer only 1 year old), as well as central air and central Vac.
General Info
| MLS Listing ID: 180490 | Bedrooms: 2 | Bathrooms: 3 | Year Built: 0 |
| Parking: Garage | Heating: Forced air, Furnace | Lotsize: 3475 sqft | Air Conditioning : Central air conditioning |
Amenities/Features
- Cul-de-sac
