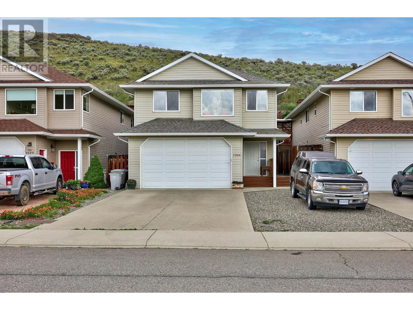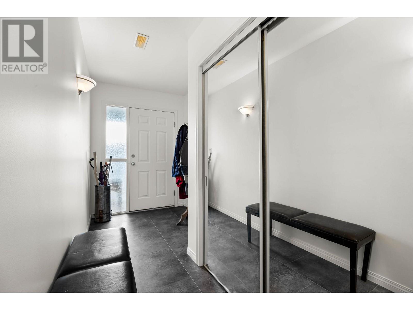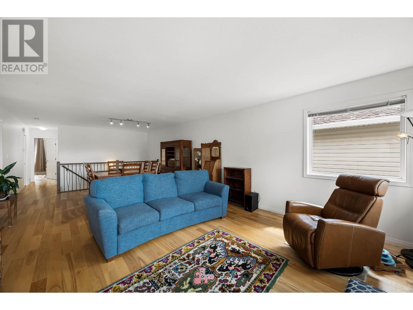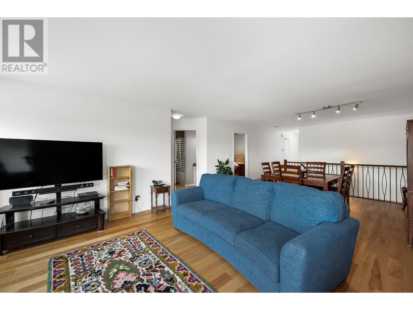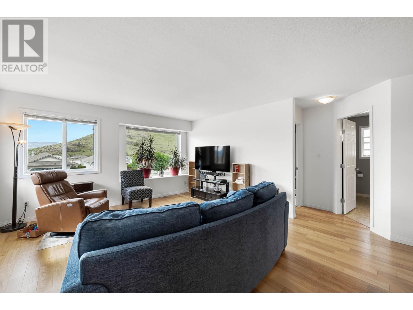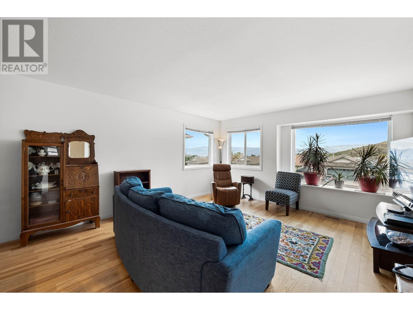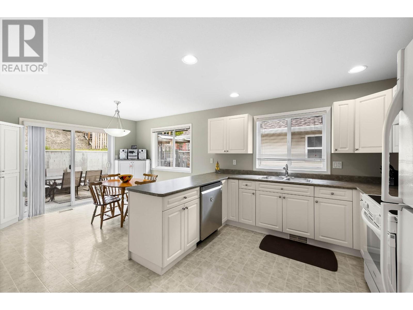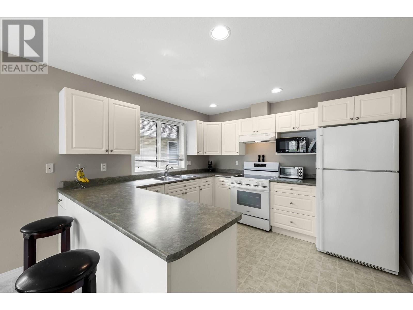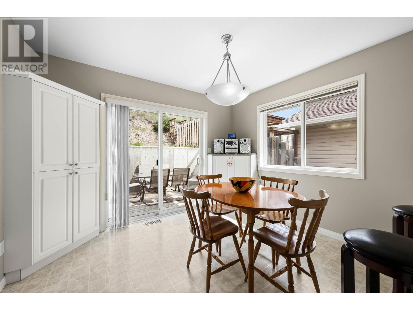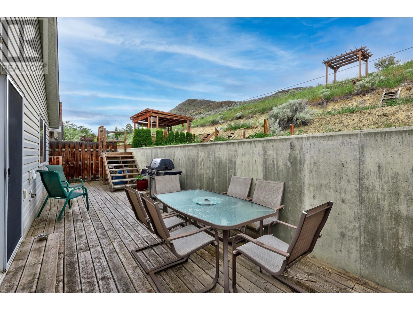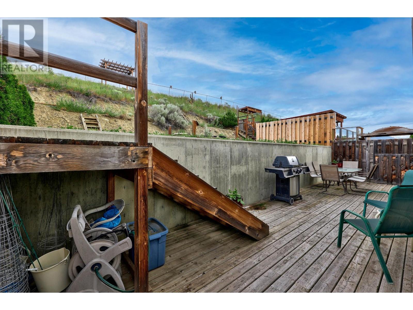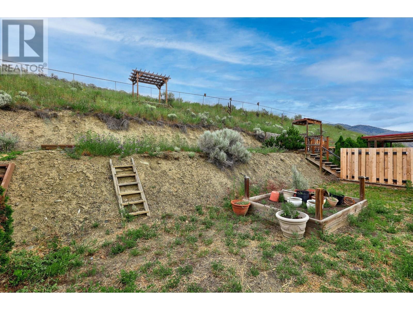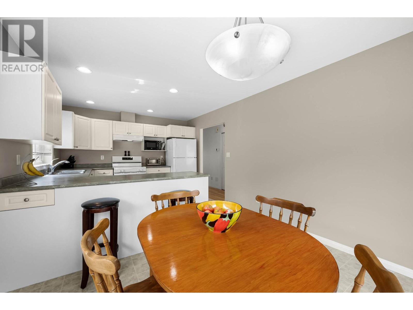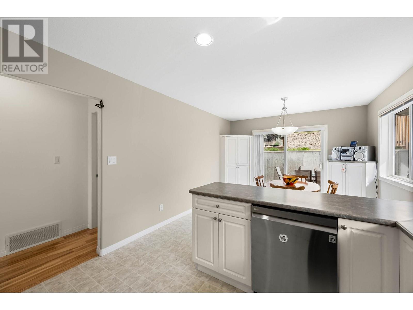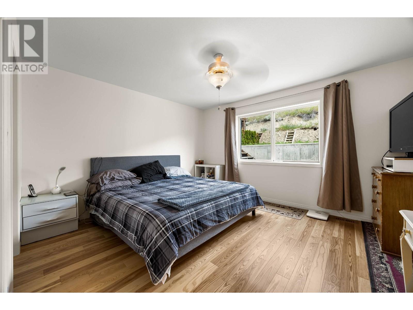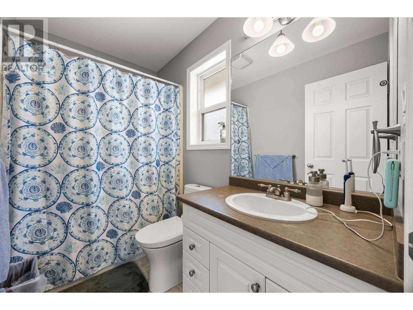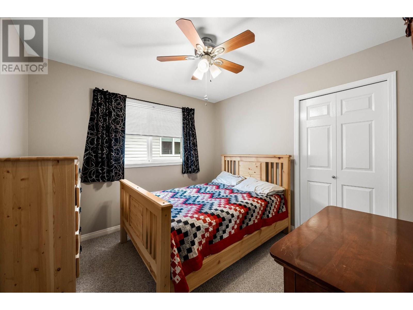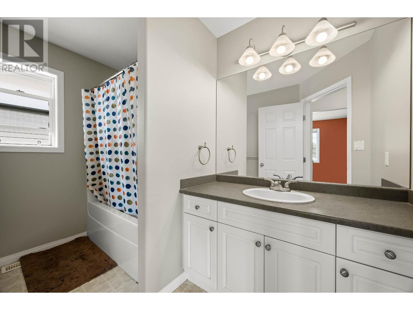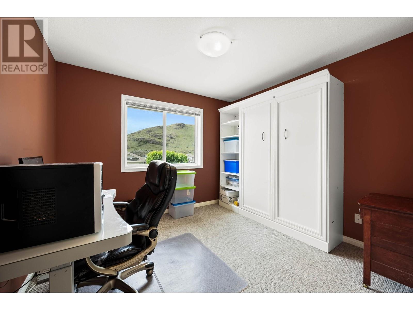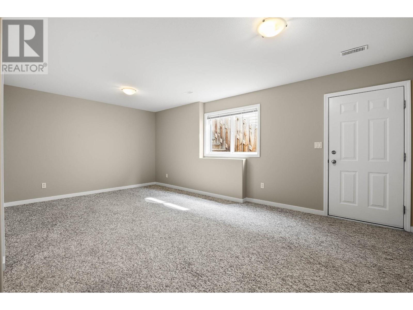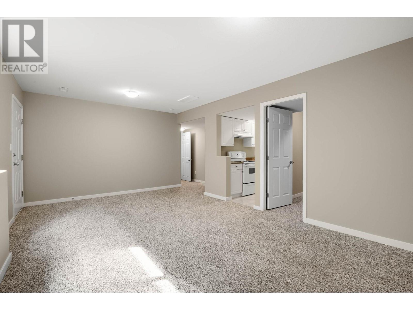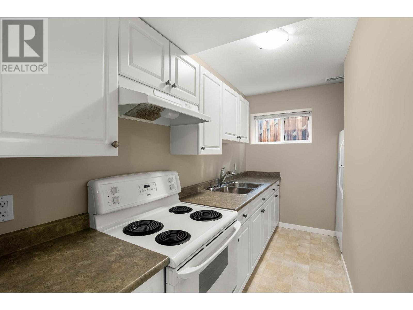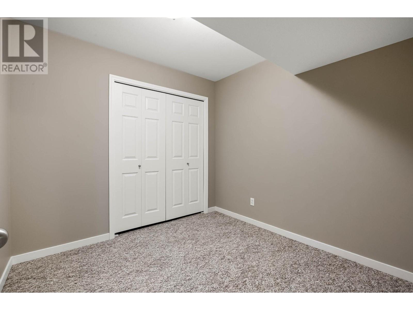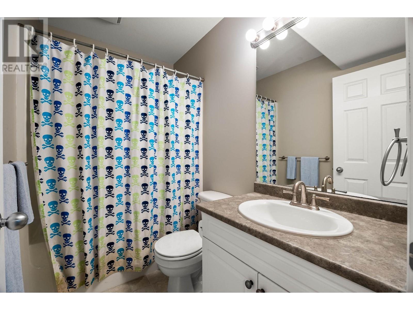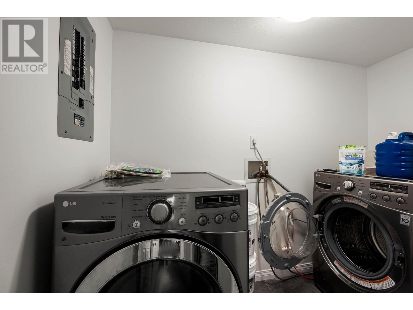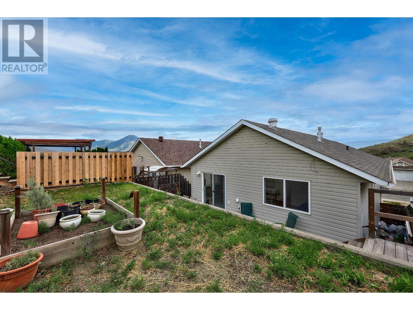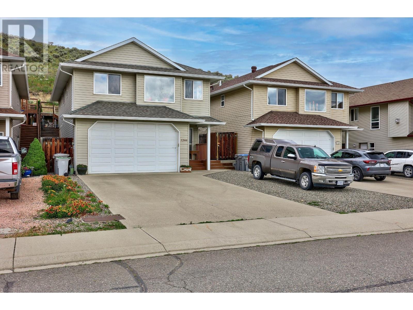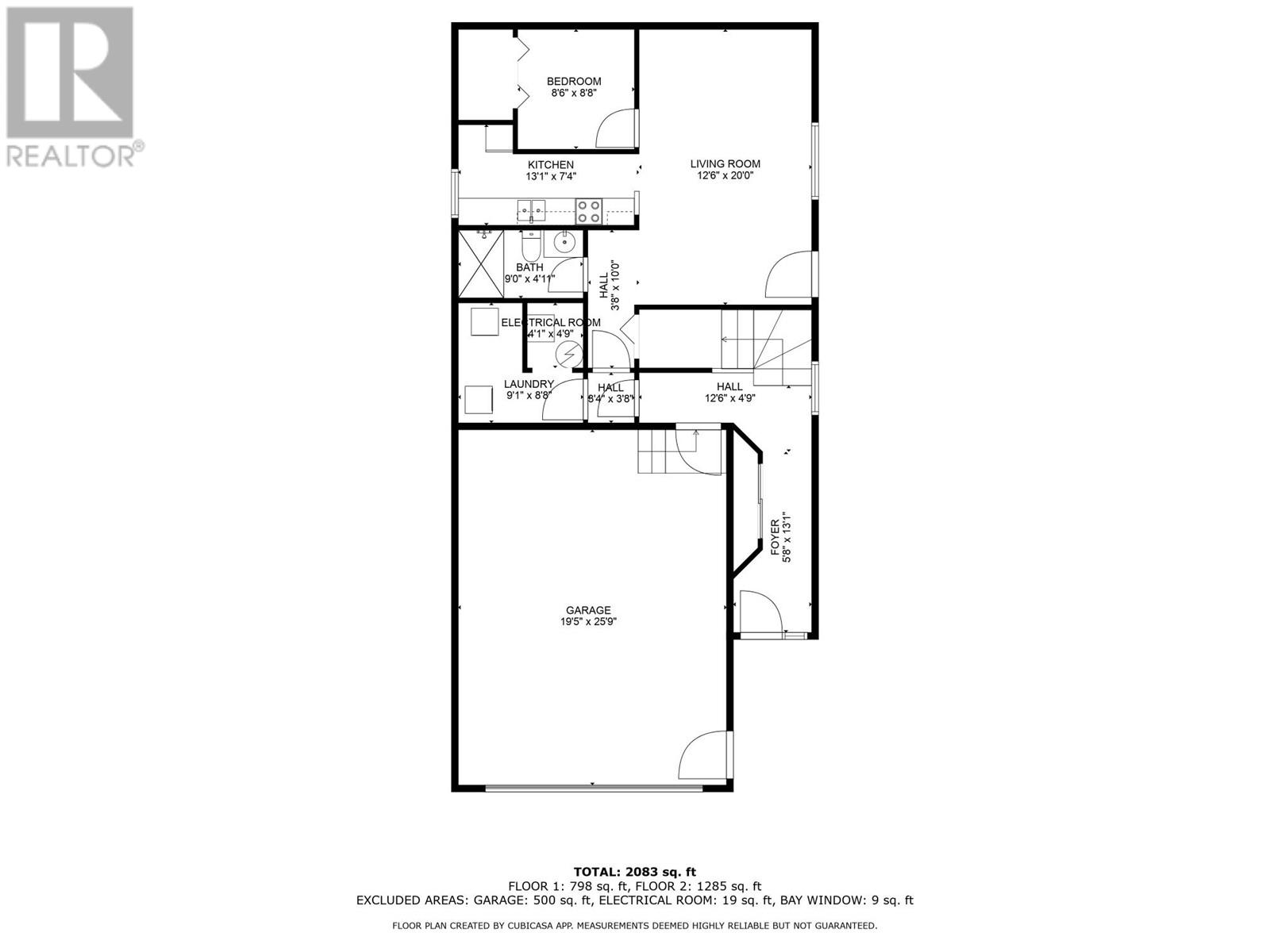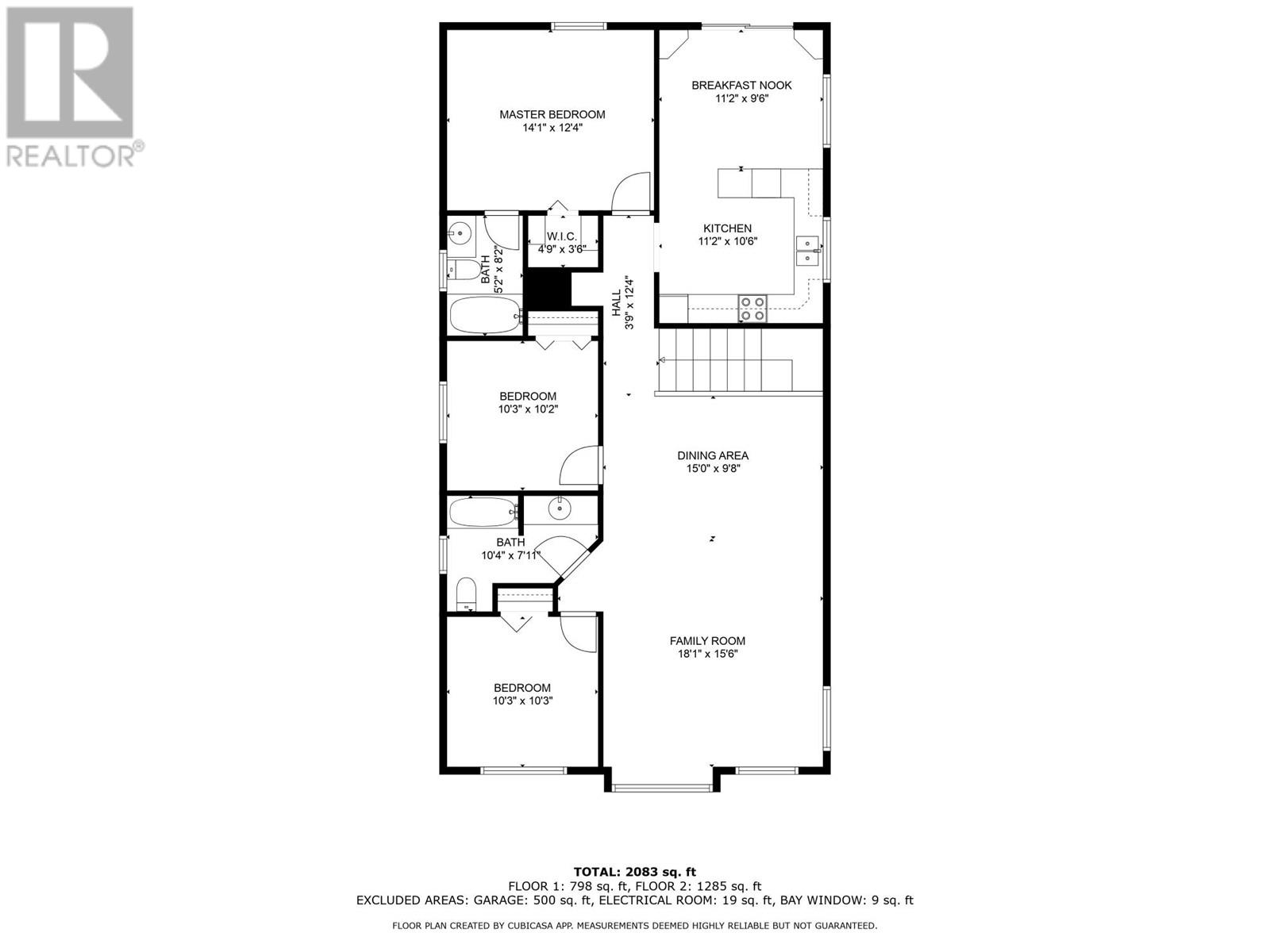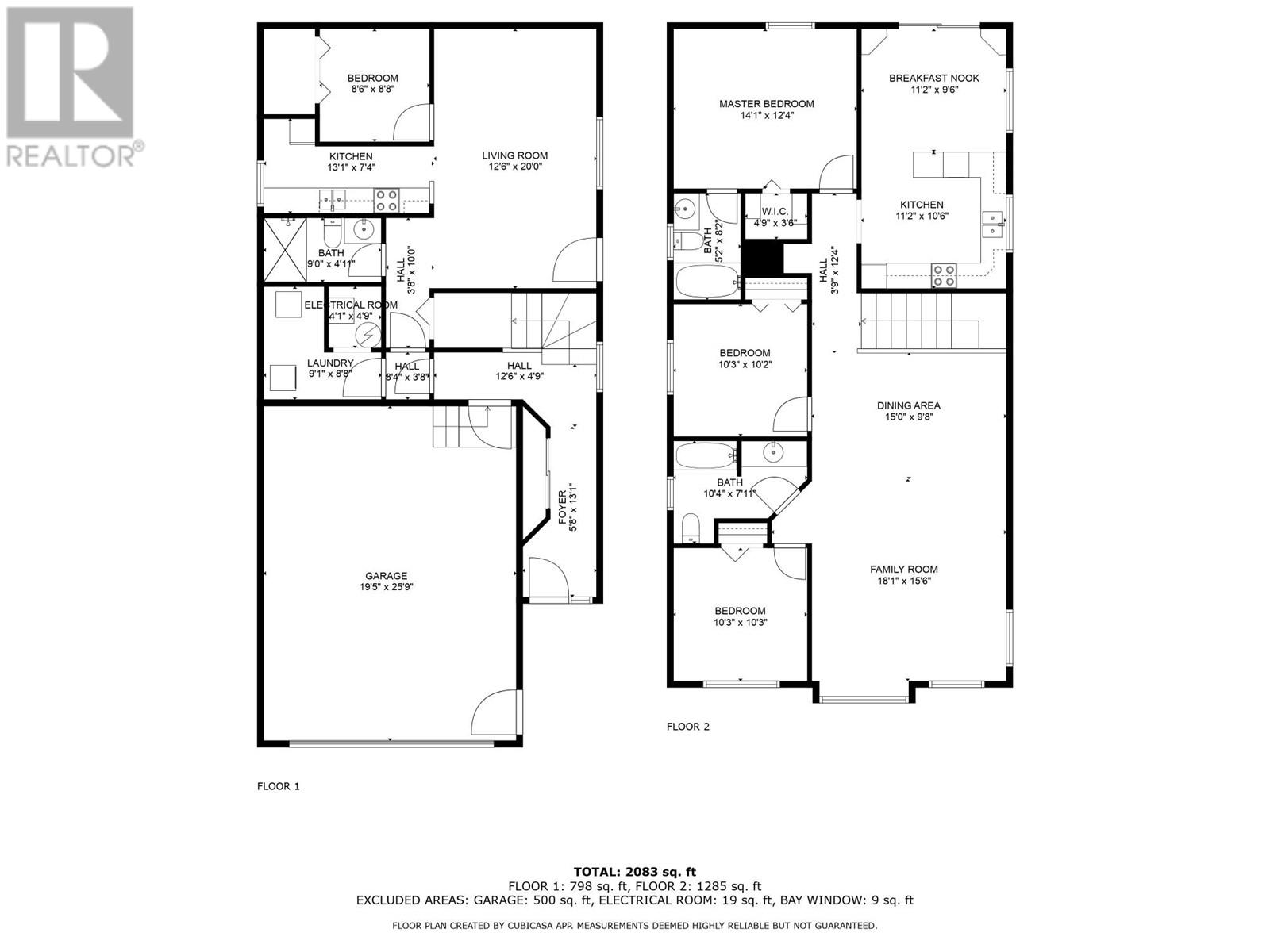Description
Welcome to 1266 Raven Dr, a fabulous home in the charming community of Batchelor Heights, offering a spacious, bright and well-designed floor plan, w/ in-law suite. This property features 3 bedrooms upstairs and a fully equipped 1-bedroom suite downstairs, perfect for guests or rental income. Enjoy the convenience of 3 full bathrooms, central vacuum, and central air. The large master bedroom boasts a 4-piece ensuite and a walk-in closet for your comfort. The home shows exceptionally well, with a nice private patio for relaxing or entertaining. Recent updates include new engineered hardwood/vinyl plank flooring A/C, furnace & paint throughout. The 2-car garage is a standout, with 9' high ceilings and a door to accommodate larger vehicles. This home is an ideal blend of functionality and style, ready for you to move in and enjoy. Close to recreation and a new school planned soon. Don't miss the opportunity to own this exceptional property with stunning views. Schedule your showing today!
General Info
| MLS Listing ID: 180302 | Bedrooms: 4 | Bathrooms: 3 | Year Built: 0 |
| Parking: Garage | Heating: Forced air, Furnace | Lotsize: N/A | Air Conditioning : Central air conditioning |
