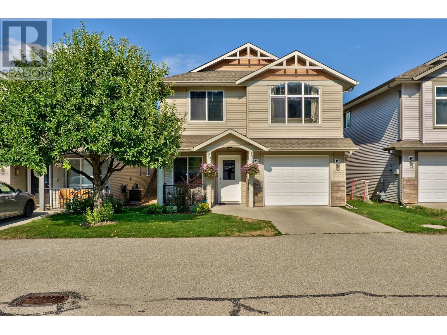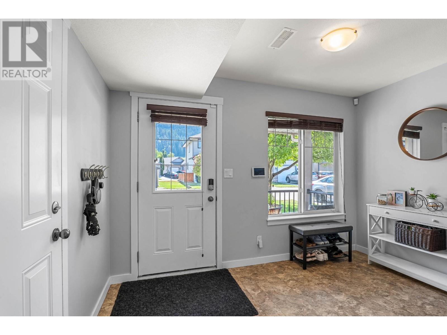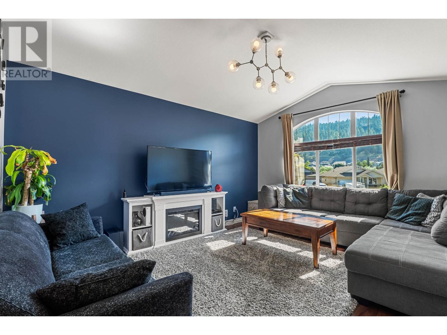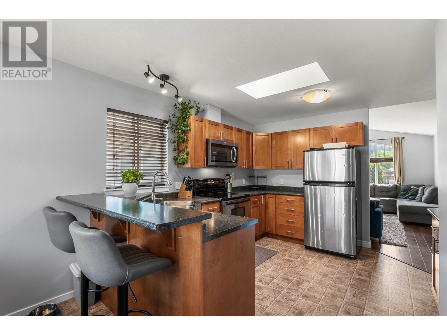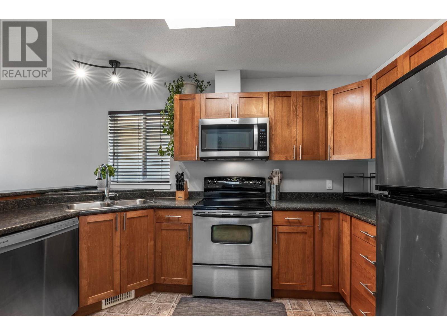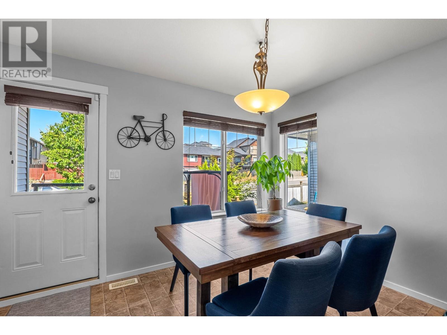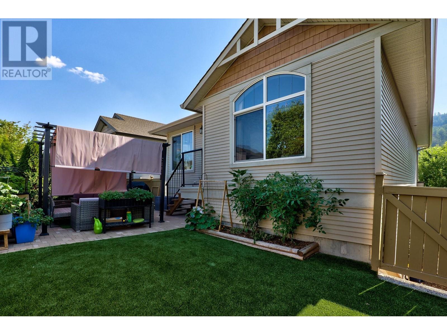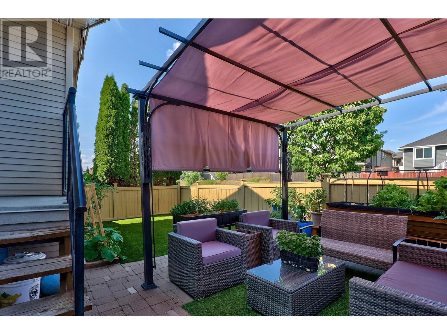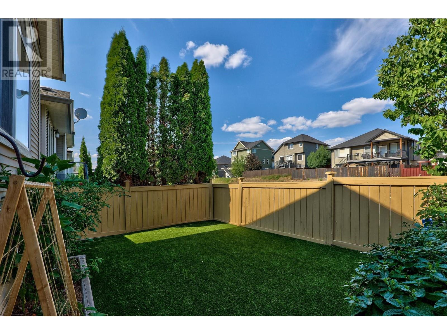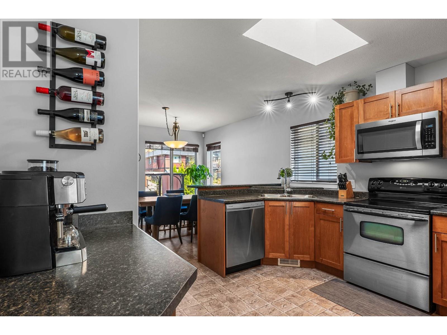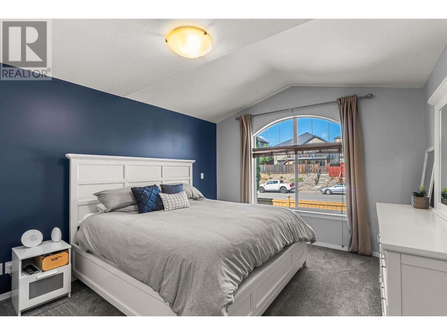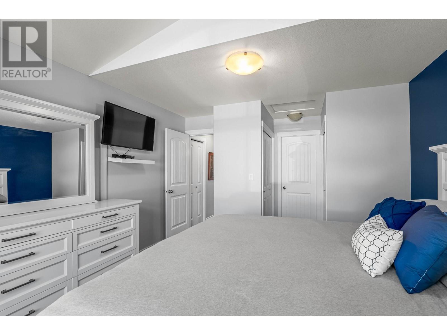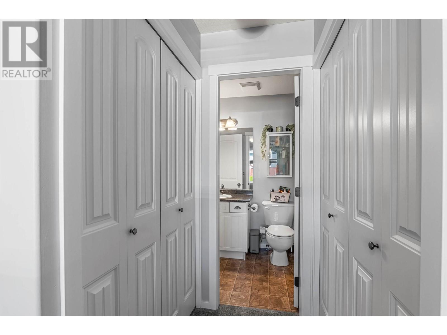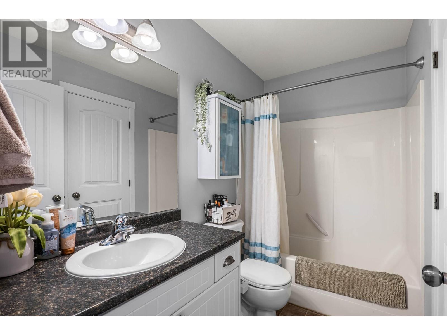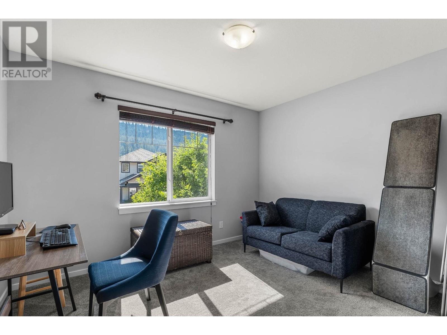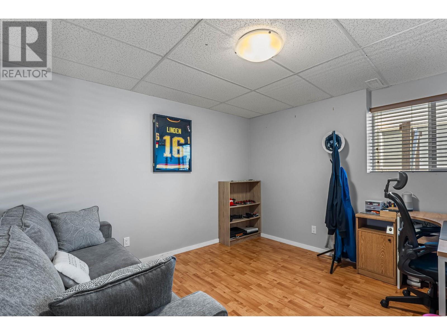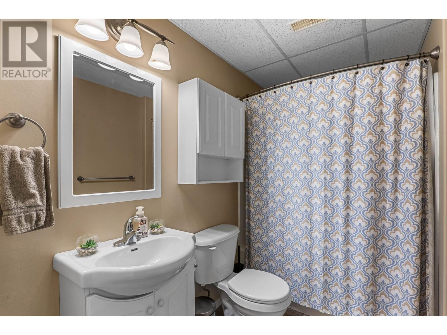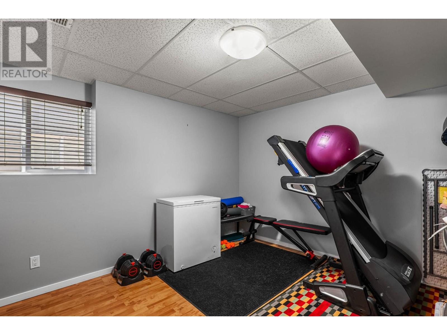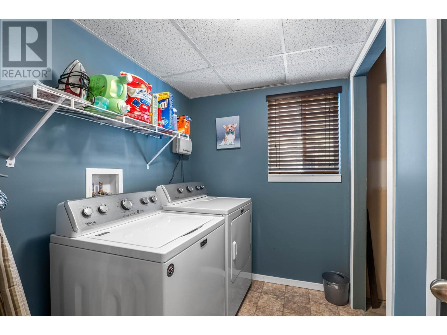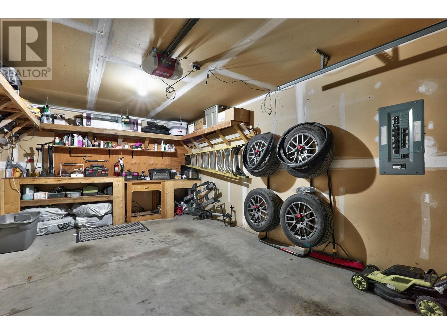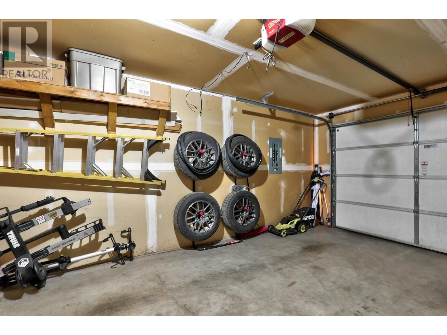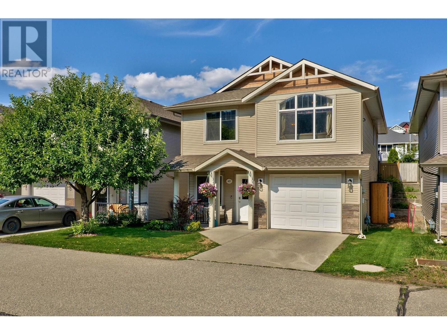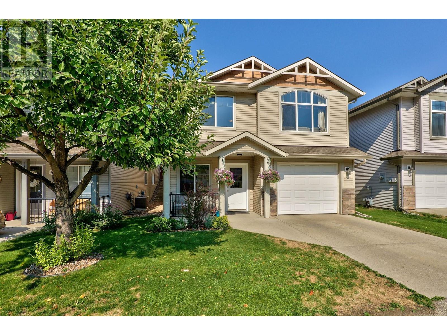Description
Welcome to 42-1760 Copperhead Drive! A move-in ready home located in Kamloops. This home features an open concept main floor with a bright living room and a kitchen that includes wood cabinets, an eating bar, and a dining area overlooking the backyard. The main living area includes 2 bedrooms, with the master bedroom offering his & her closets and a cheater 4-piece ensuite. Situated in Pineview Valley, this single-family detached bare land strata home has a lower level that features a spacious entry, laundry room, a 4-piece bath, a family room, and a den that can easily be converted into 3rd and 4th bedrooms with the addition of closets. The fully fenced backyard includes a patio area and upgraded with synthetic turf in June 2024, perfect for children and pets. Additional amenities include a spacious one-car garage with under-stair storage, and proximity to walking and biking trails, a kids' park, and a marsh, making it the ideal family home and location. Bare land strata fees of $128.00 cover water, sewer, garbage, and snow removal. Rentals are permitted and pets permitted with restrictions. The home also features new paint and carpet (2023), A/C (2019), a washer and dryer (2019), and is roughed in for central vacuum. The new Snine Elementary School opens in fall 2026, just a few blocks away, adding to the appeal of this already desirable neighborhood.
General Info
| MLS Listing ID: 180255 | Bedrooms: 3 | Bathrooms: 2 | Year Built: 0 |
| Parking: Garage | Heating: Forced air, Furnace | Lotsize: 2508 sqft | Air Conditioning : Central air conditioning |
