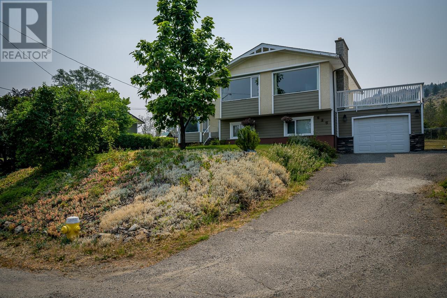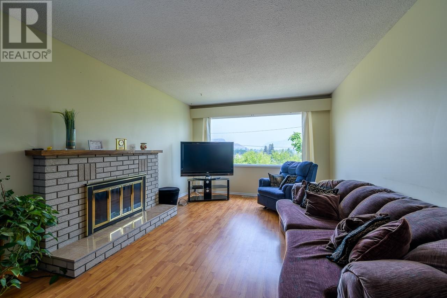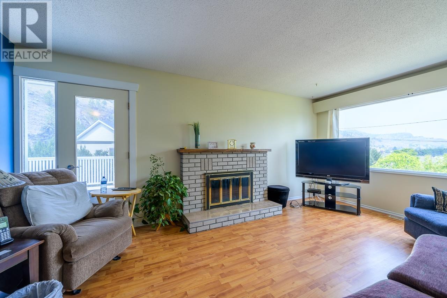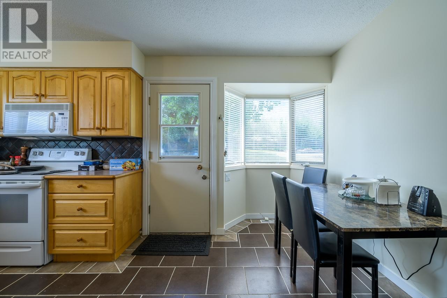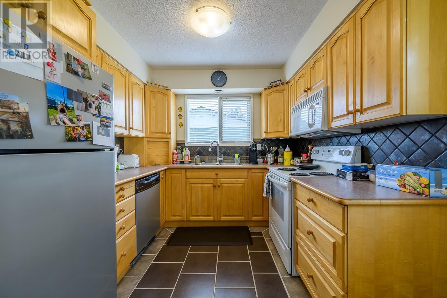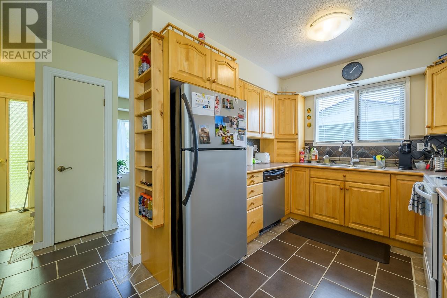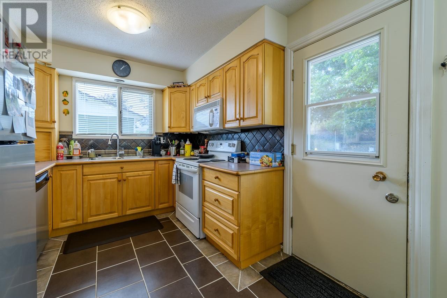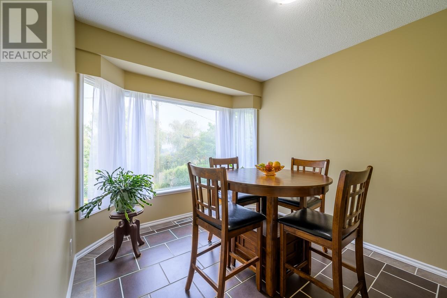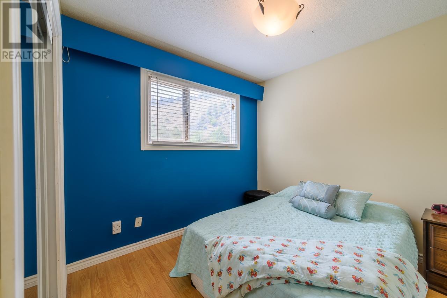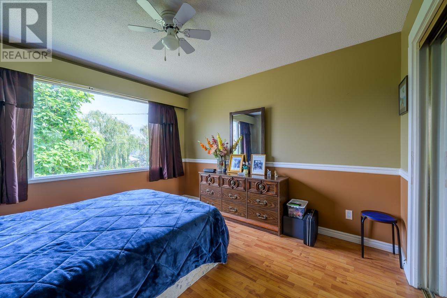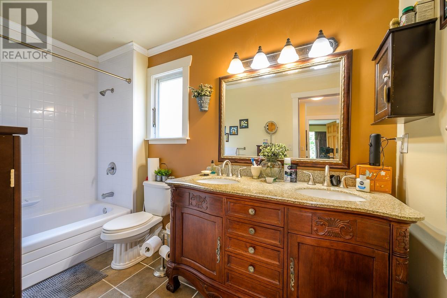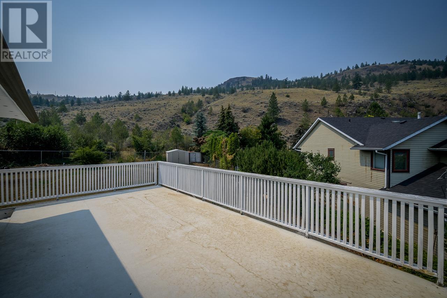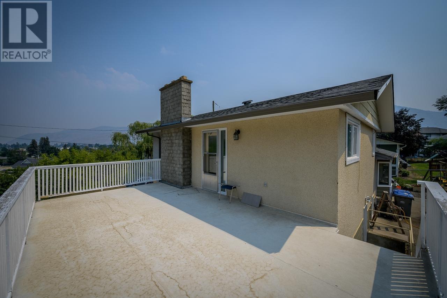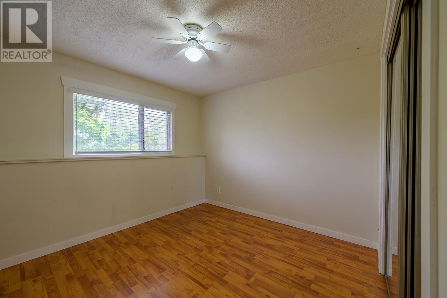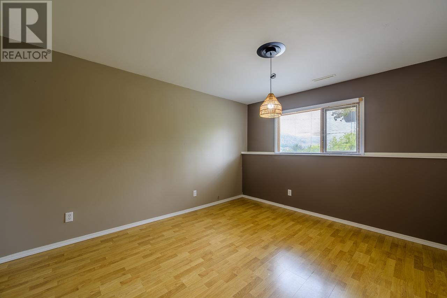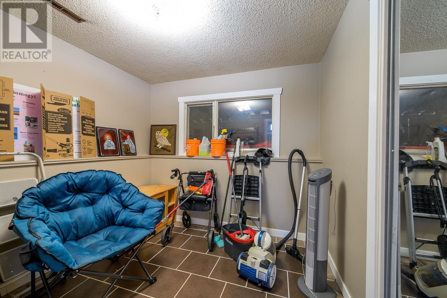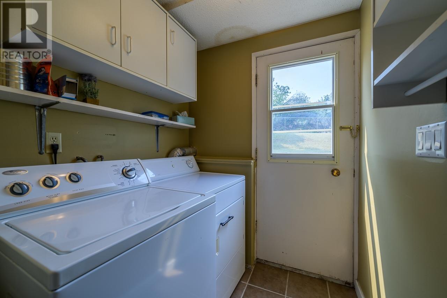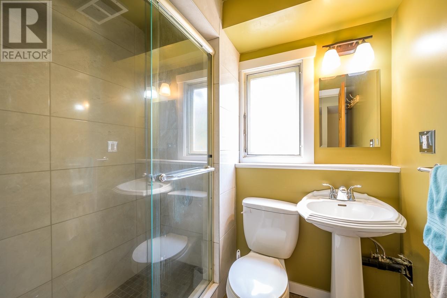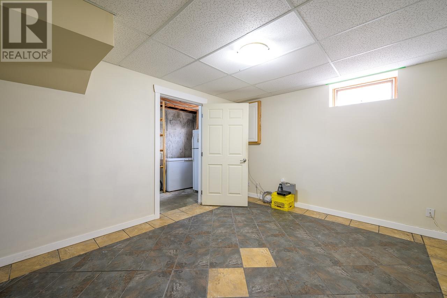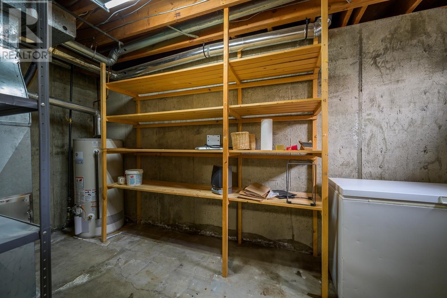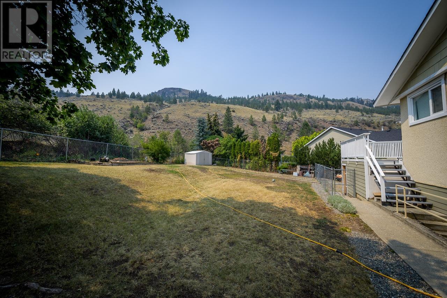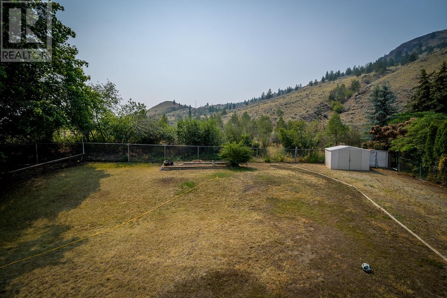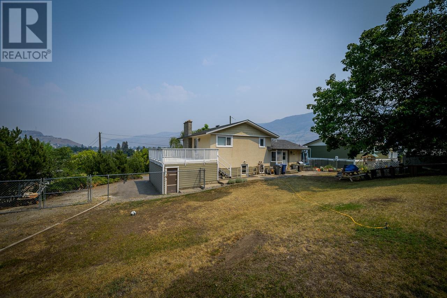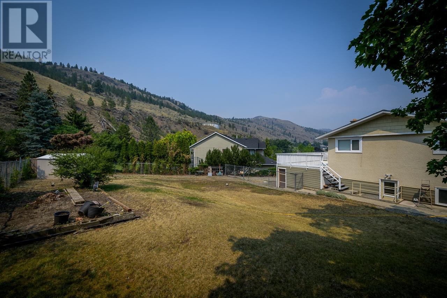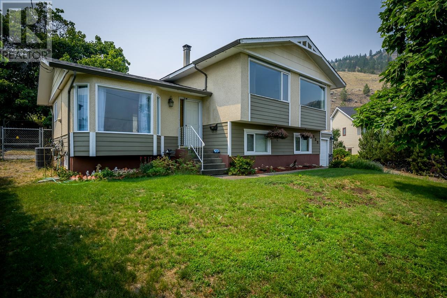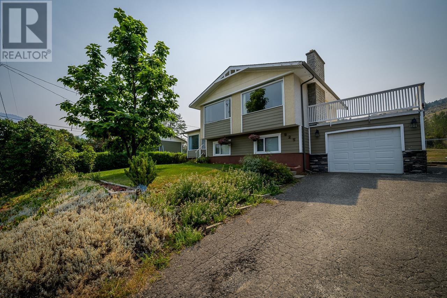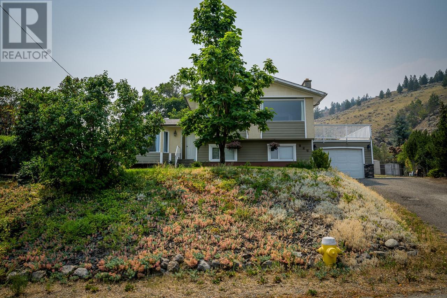Description
This well maintained 4 level split home in a Westsyde cul-de-sac, features a thoughtful layout and plenty of space for the entire family. The upper level boasts 2 bedrooms, 5 pce bathroom and large living room leading down to the dining area, kitchen with door for yard access, and a cozy nook. The lower level offers a 3-piece bathroom, a laundry room, 3 additional bedrooms, and an outside door for easy access. The basement includes a family room, a mechanical/storage room, providing ample space for all your needs. Enjoy the comfort of central A/C and a huge, private yard that backs onto a serene green space. Driveway continues past the garage for easy access to yard. Relax on the large deck off the upper living room with natural gas hook up, taking in the breathtaking views up the North Valley. Located within walking distance to both elementary and high schools, as well as a community pool, this home is perfect for families. Recent updates include a new roof. All meas approx.
General Info
| MLS Listing ID: 180011 | Bedrooms: 5 | Bathrooms: 2 | Year Built: 0 |
| Parking: N/A | Heating: Forced air, Furnace | Lotsize: 10378 sqft | Air Conditioning : Central air conditioning |
