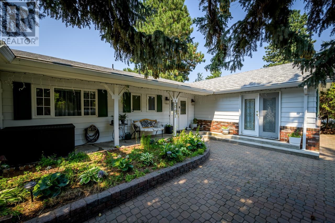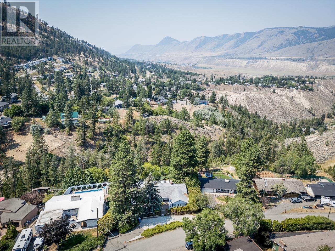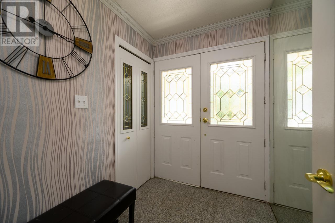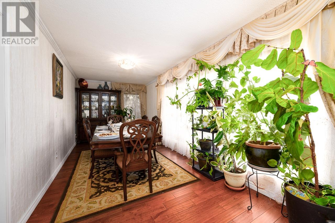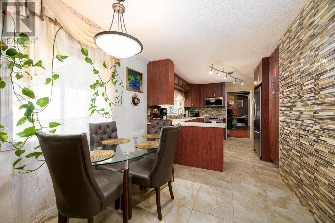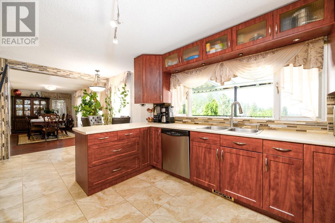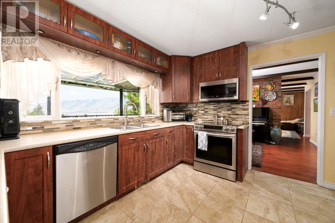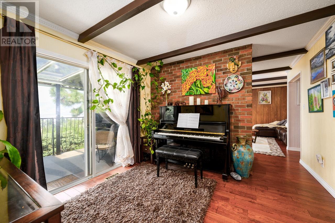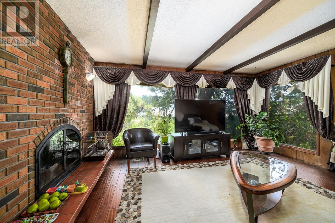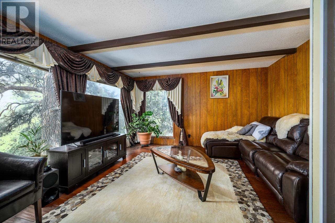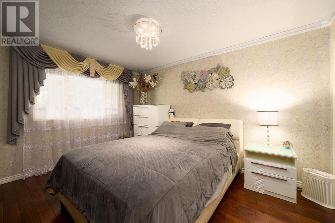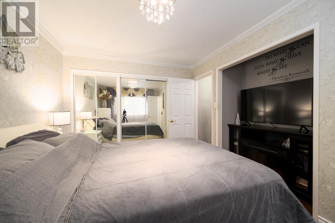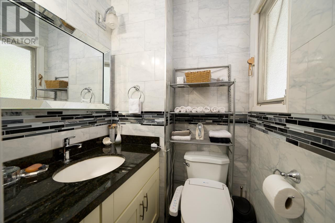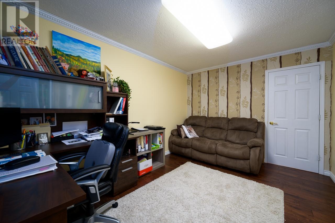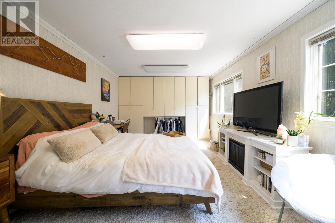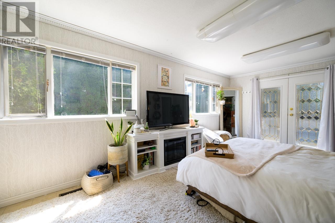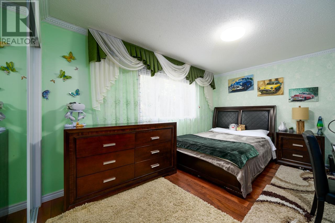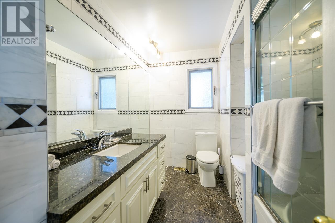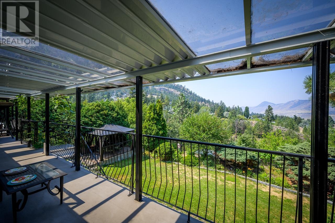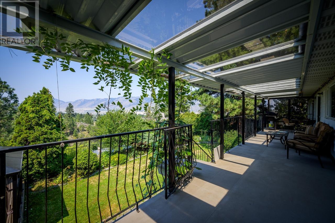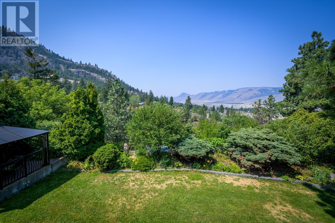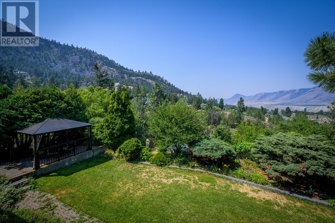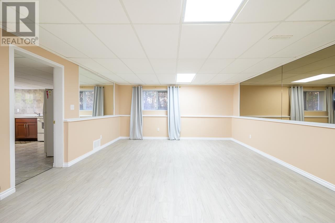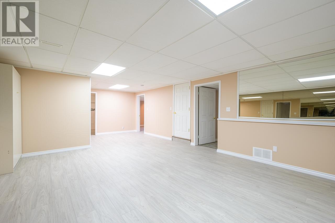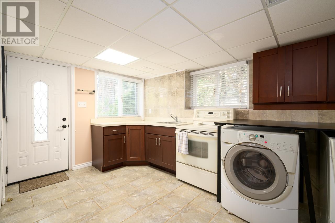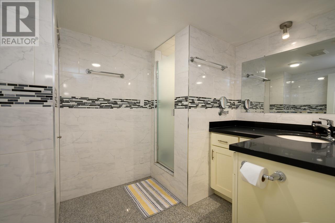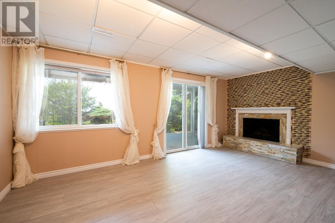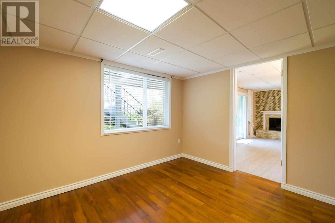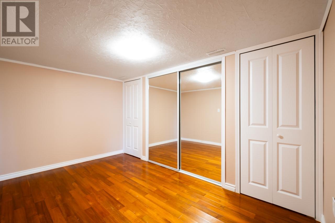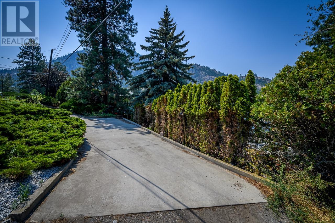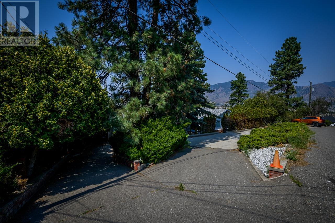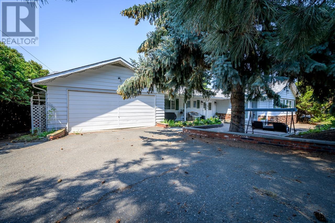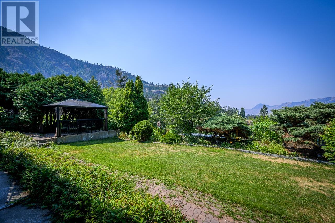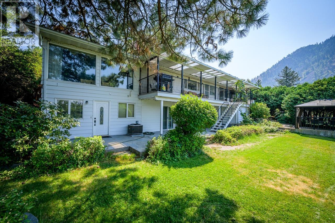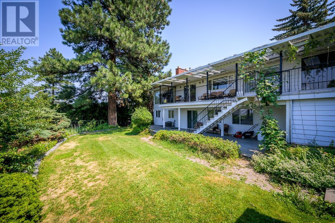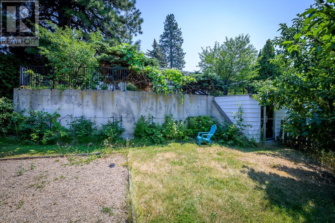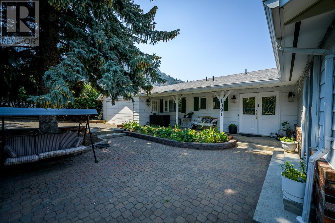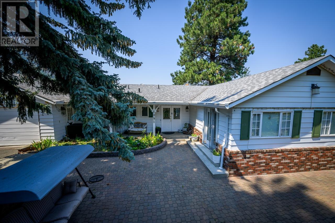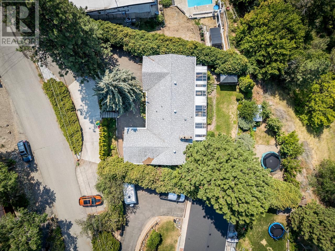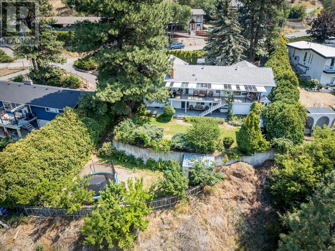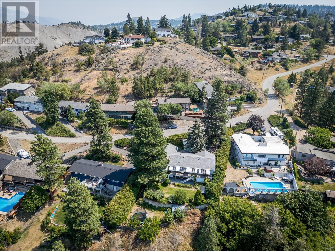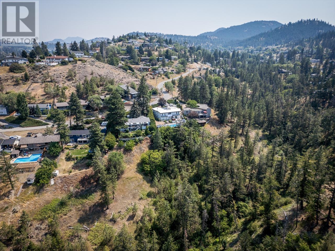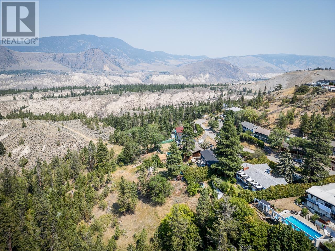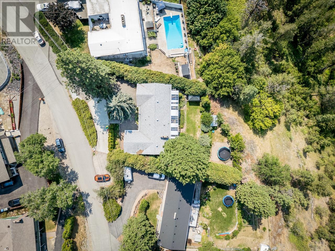Description
Tucked away on a large, private lot with expansive views, this beautiful Barnhartvale home boasts lots of living space and a large 1 bedroom and den inlaw suite. Enter this property through the large front courtyard to the main entry. There is a large living space which includes the updated kitchen, dining room space and additional space that could accommodate a large formal dining room or family room. Walk off the kitchen to a den space and through to a large living room with huge windows and brick fireplace. There is a large deck that runs the full length of the main floor and is covered, with access to the yard and beautiful views. The main floor has a cool plan with 3 bedrooms, a 4 piece main bathroom that has been updated and a primary suite with 2 piece ensuite. One of the bedrooms has adjoining office space. There is tons of room for the whole family while having the basement rented. The basement level has a nice sized kitchen, sprawling living and dining room space as well as a bedroom with adjoining den. The basement could easily accommodate a second bedroom, only framing needed. There is also a 3 piece updated bathroom. The basement is a full walk out style with additional deck space. The yard is fenced and has two levels. The main yard level off of the home is flat and useable, great for kids and pets, descend down to the second yard level where there is a flat area for trampoline or play structure and surrounded by fruit trees. The property goes beyond the bottom fence line. Updates to this home include furnace, central a/c unit, bathrooms, flooring, paint and covered deck. Other features include TONS of parking, double attached garage, in ground sprinklers and located in a quiet cul-de-sac. Day before notice for showings.
General Info
| MLS Listing ID: 179981 | Bedrooms: 4 | Bathrooms: 3 | Year Built: 0 |
| Parking: N/A | Heating: Forced air, Furnace | Lotsize: 0.71 ac | Air Conditioning : N/A |
