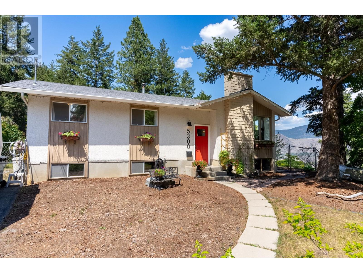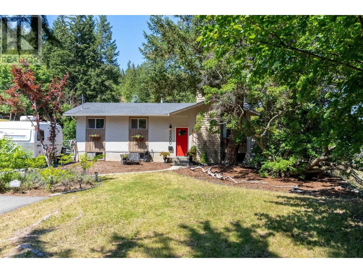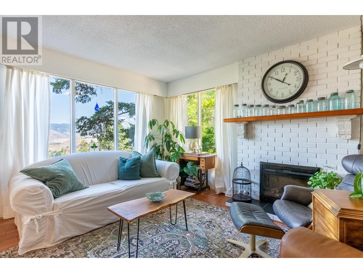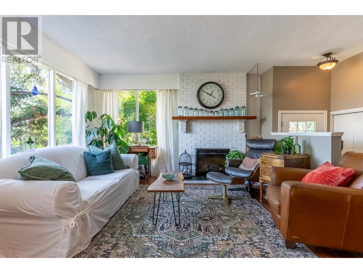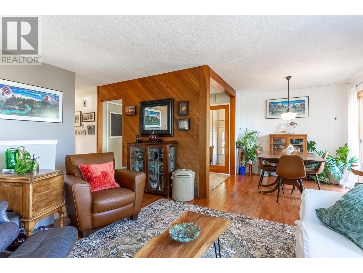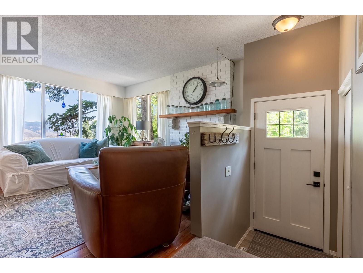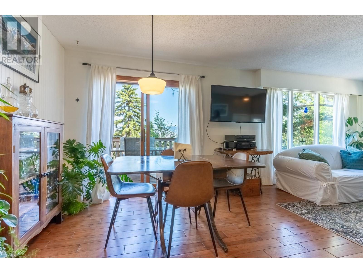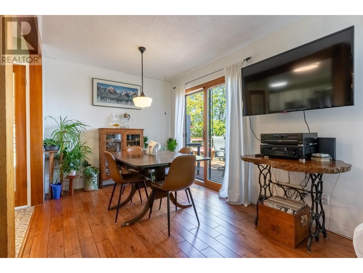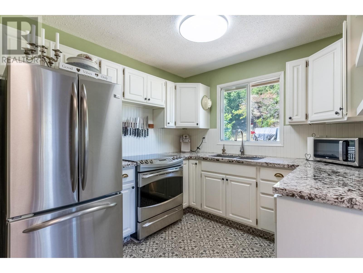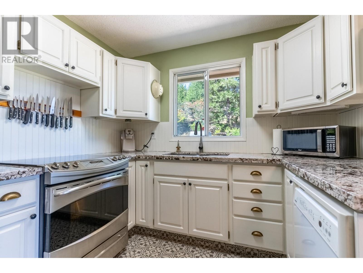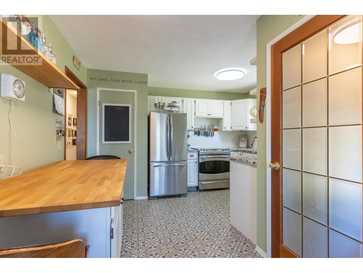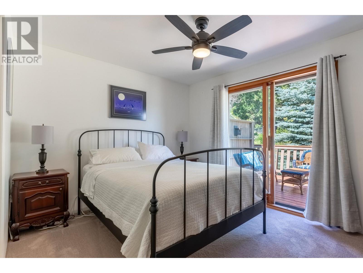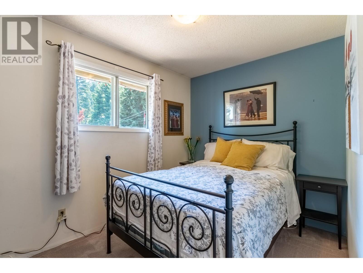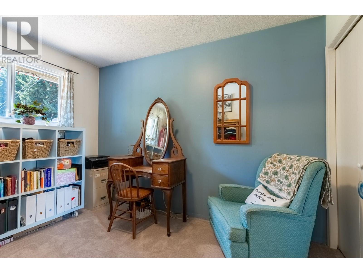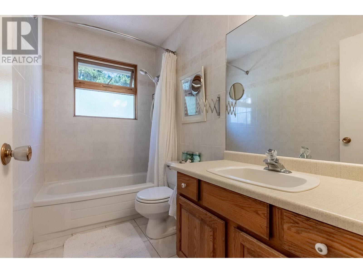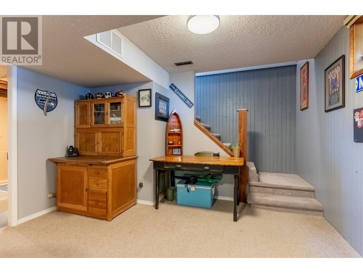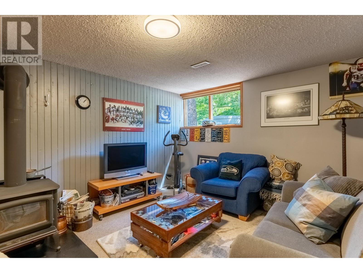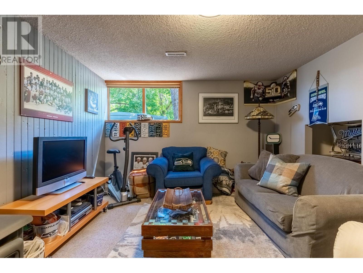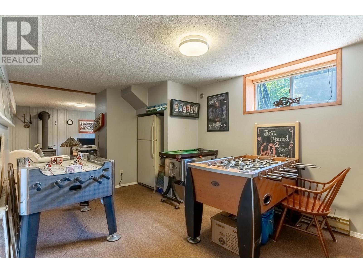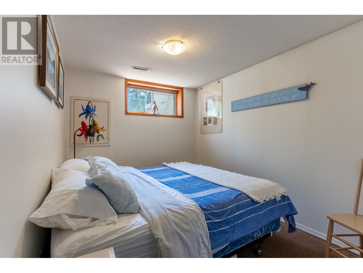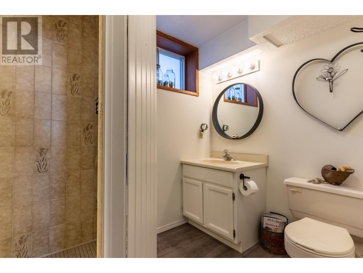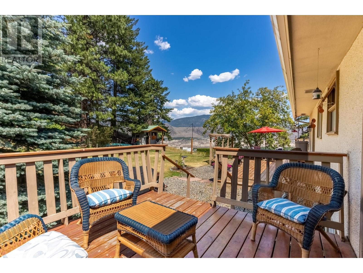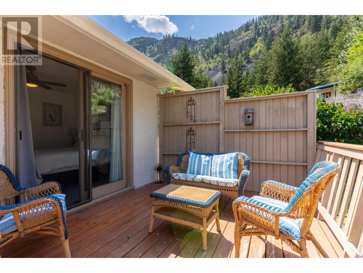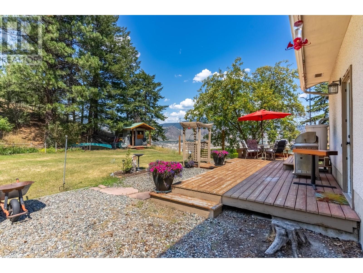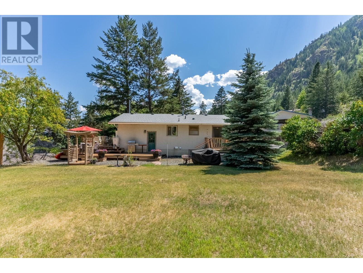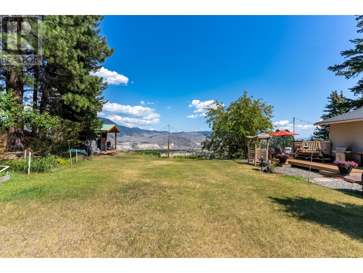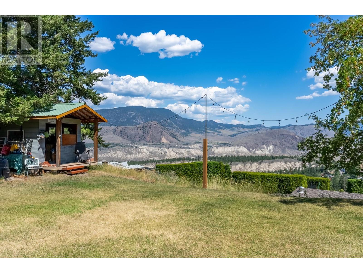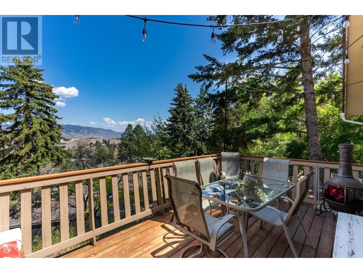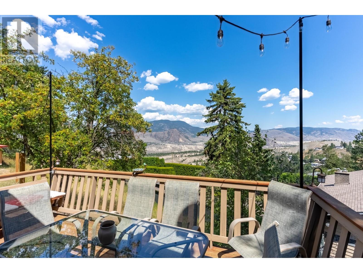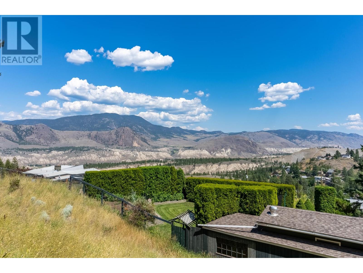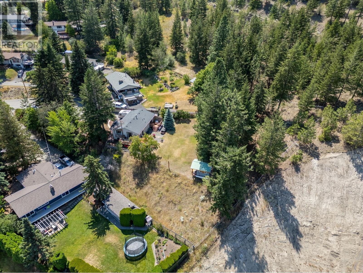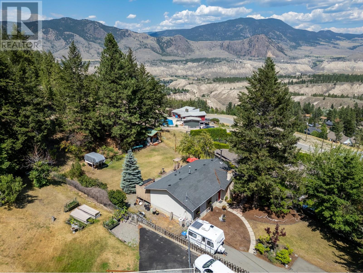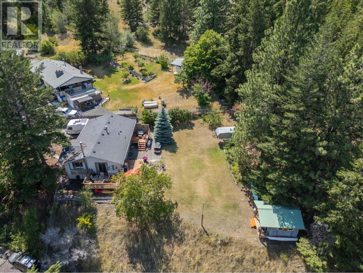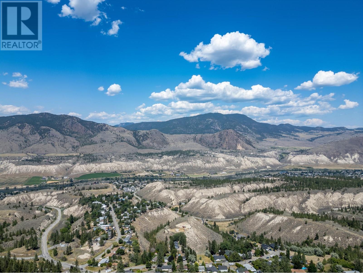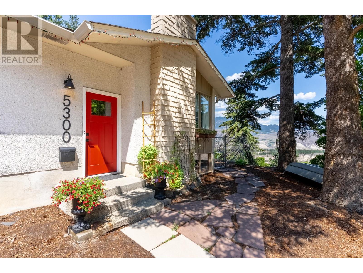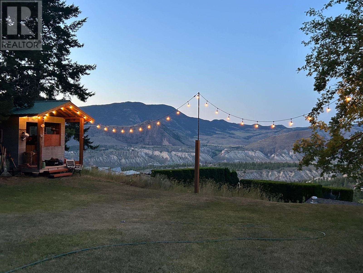Description
Stunning views & Privacy!!! This family home offers 4 bedrooms and 2 bathrooms and is Set on 2/3 of an acre in the city!!! On the main floor, you'll find a beautiful living room with FP, a dining room that opens to a sundeck perfect for entertaining, a well designed kitchen, 2 bedrooms and a bathroom along with a master bedroom that has its own private sundeck. Downstairs is a family room with wood burning stove added for comfort, a flex space for games/gym/WHY, a 4th bedroom, bathroom and laundry. There is an additional huge storage space. This property boasts stunning views and a beautifully landscaped backyard, perfect for outdoor entertaining and family gatherings. The private, tranquil setting provides a peaceful retreat while still being conveniently close to urban amenities. This home combines the best of city living with a touch of suburban tranquility, making it an ideal sanctuary for any family.
General Info
| MLS Listing ID: 179883 | Bedrooms: 4 | Bathrooms: 2 | Year Built: 0 |
| Parking: Open | Heating: Forced air, Furnace | Lotsize: 0.61 ac | Air Conditioning : N/A |
Amenities/Features
- Cul-de-sac
